I am slowly but surely making my way through these big renovations in my basement and I’m beginning to see the light at the end of the tunnel. I finished up the basement gym (and I’m obsessed with it). You can see the reveal here! On the other side of my basement, I have my office. Last year, I made my self a built-in desk and it’s been a game changer. My next project is to install basement built-ins on the wall opposite my desk. Here’s my inspiration.
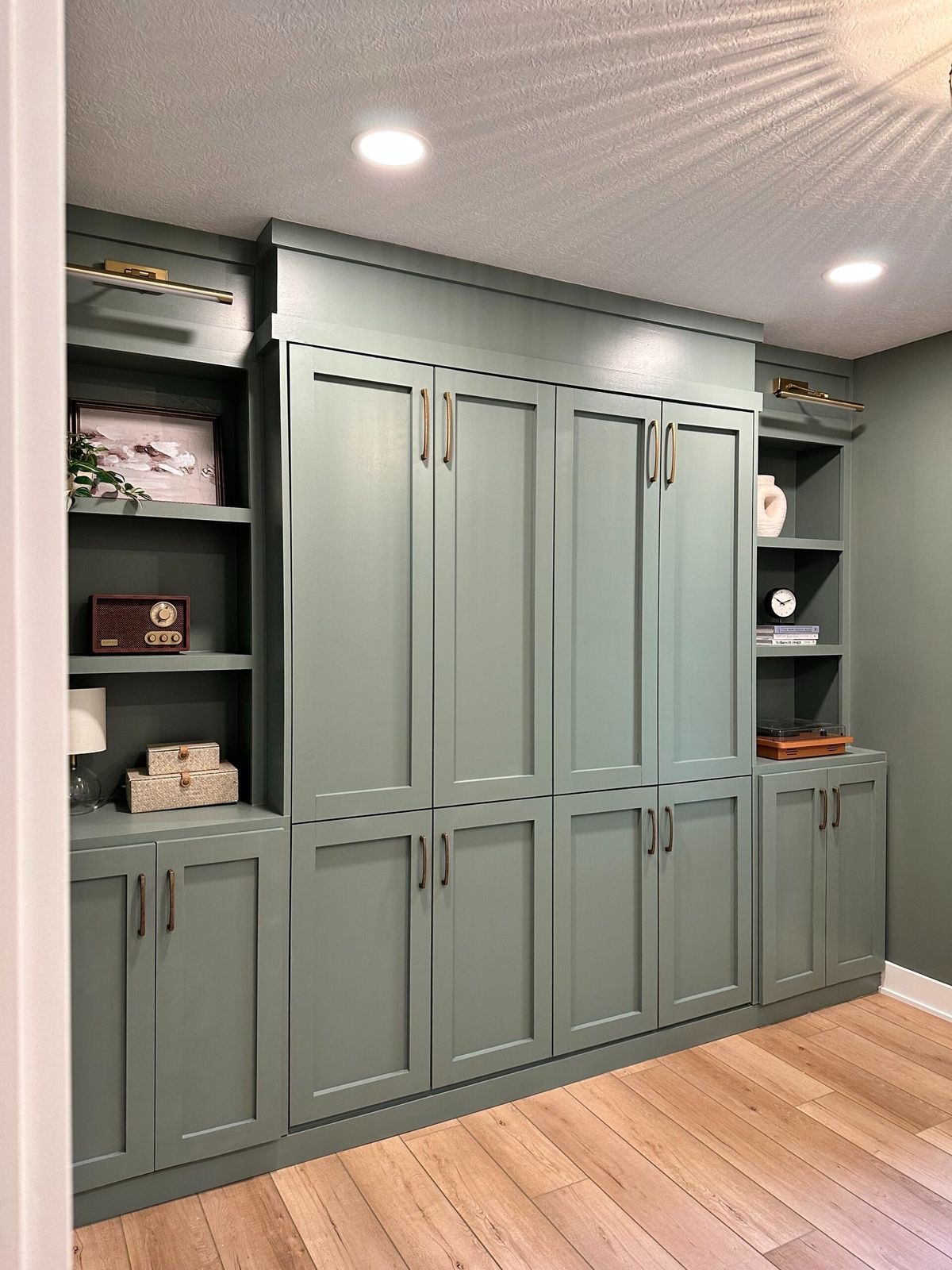
Here is the before!
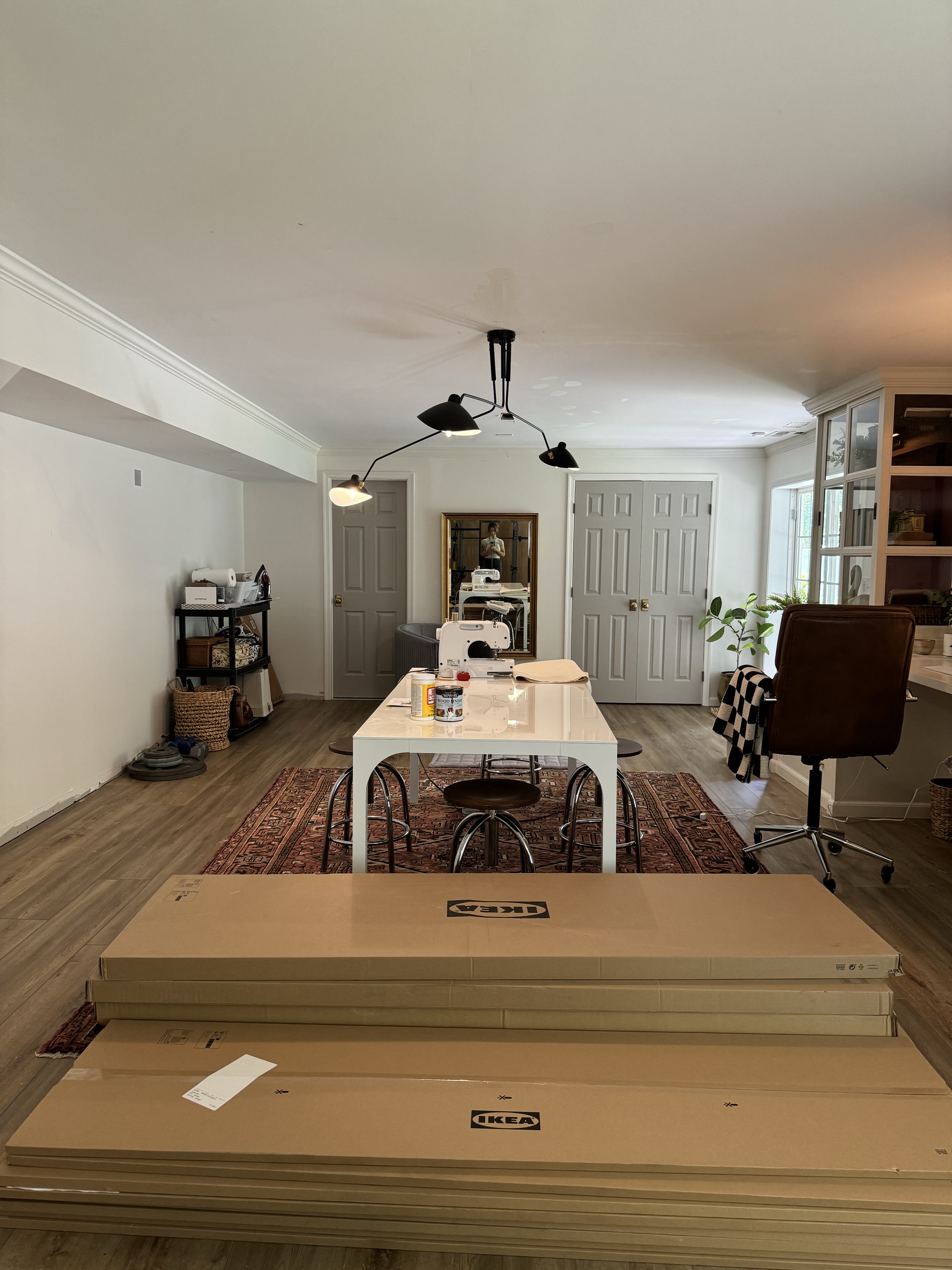
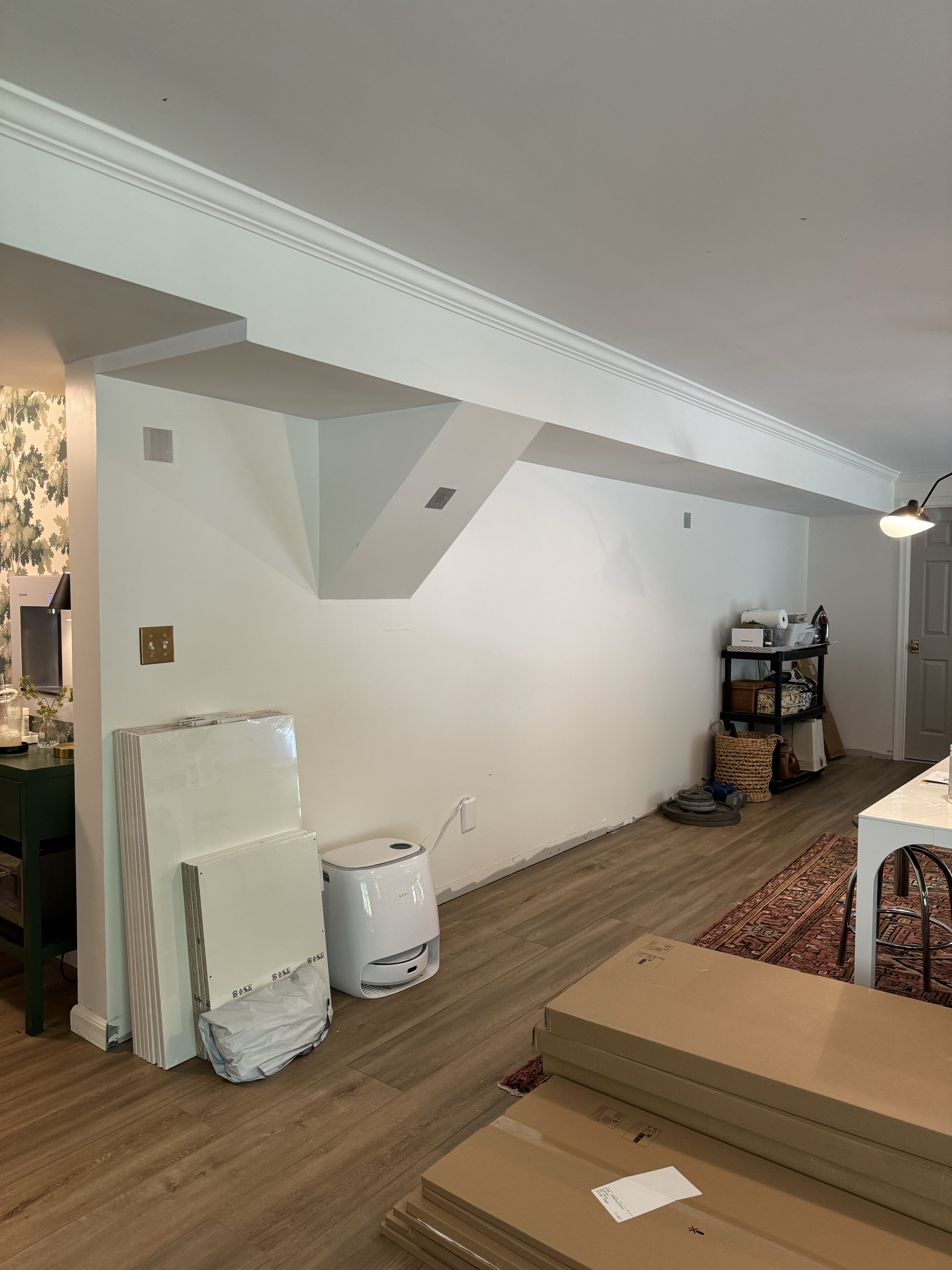
This entire wall have built-in, custom looking storage like I’ve done before in the playroom and in my closet.

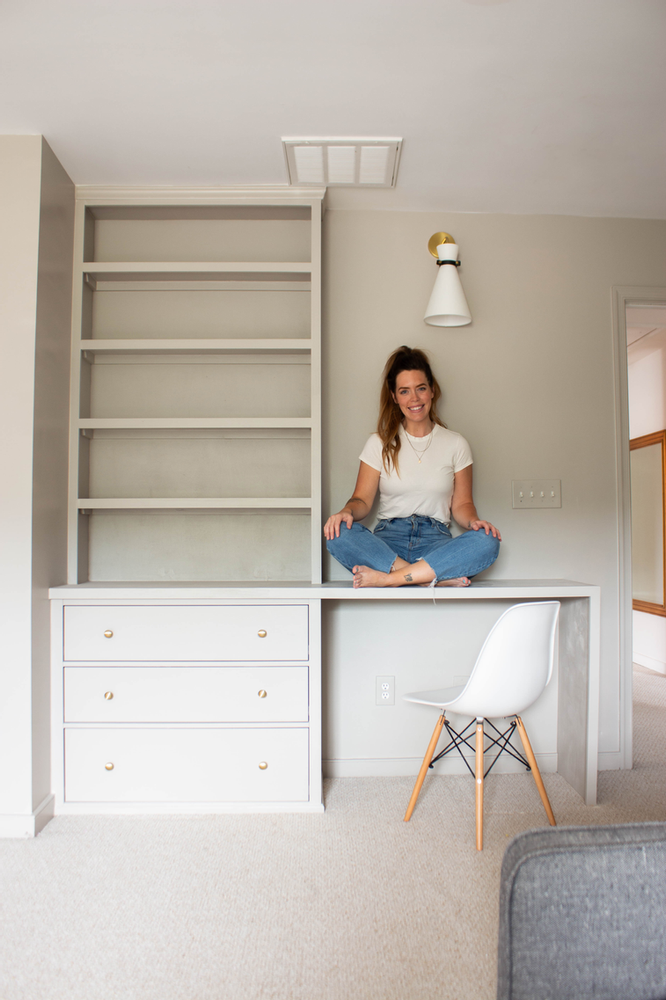
Since Auggie was born and we did the big room swap, we don’t have a guest room anymore. So, I plan to install a murphy bed in the middle of the built-ins so it’s hidden when it’s put away. This is my sketched out plan.
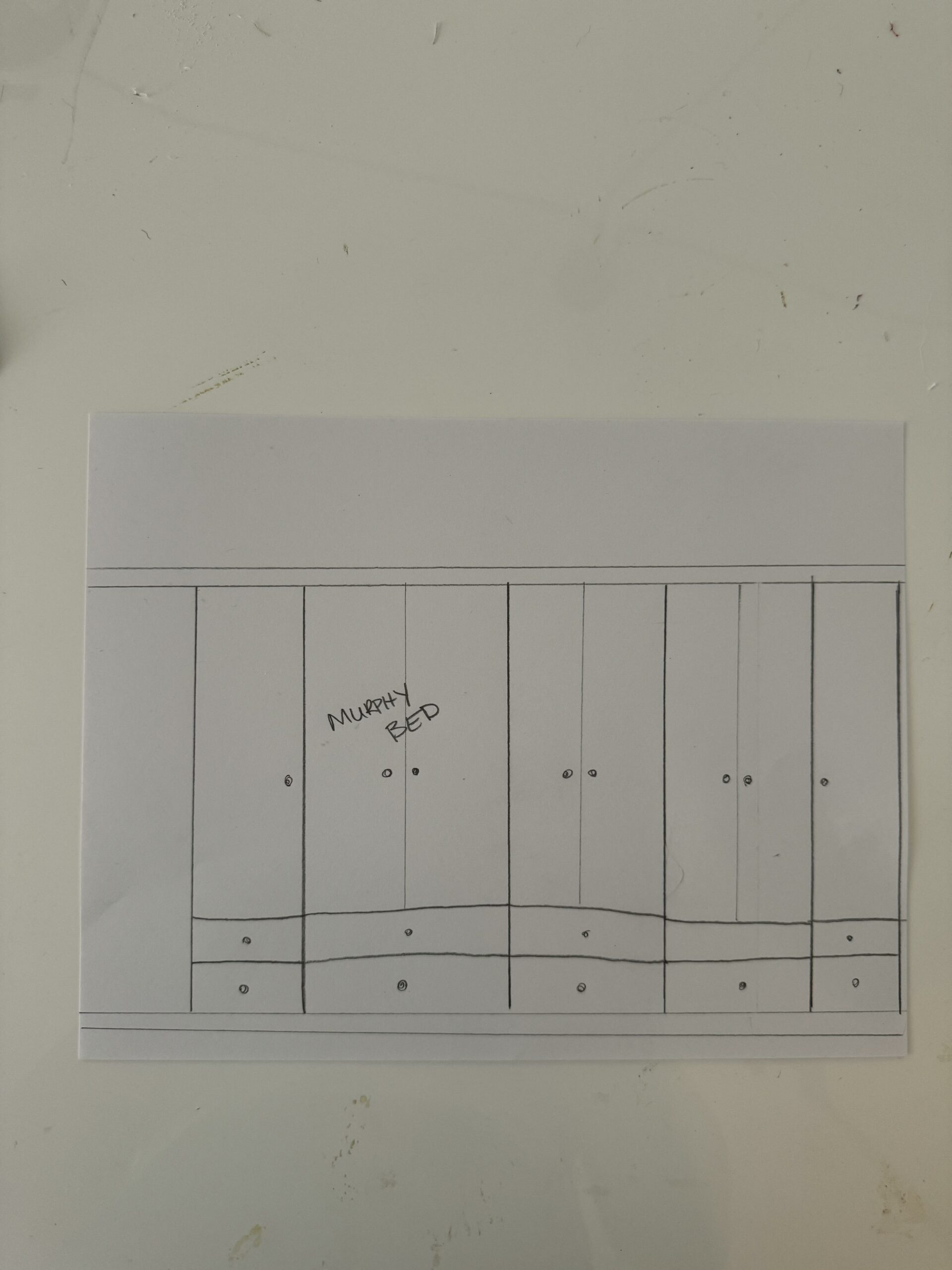
And here’s my inspiration for what the guest space will look like when it’s in use!
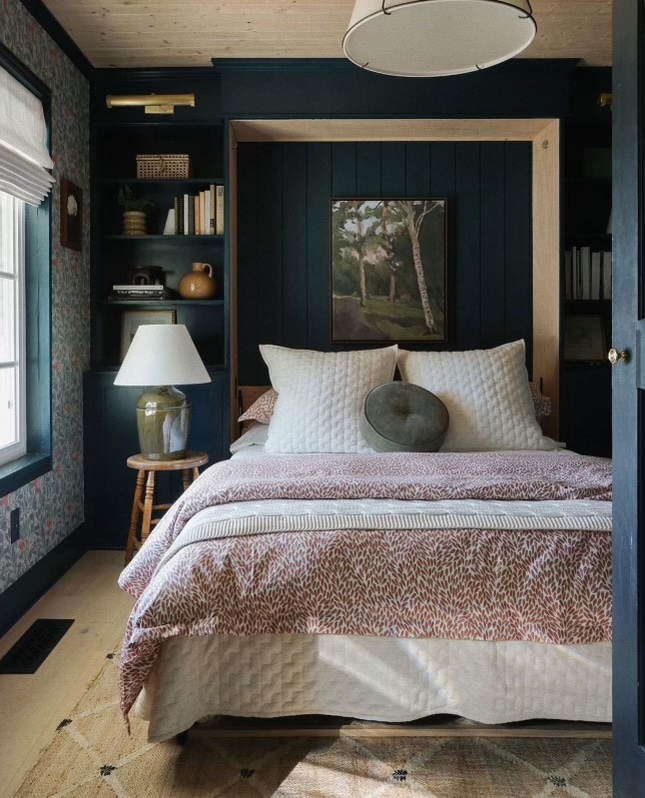
I also want to customize the cabinet fronts to make them look super sleek and custom. I can’t wait to get started on these basement built-ins! Make sure to follow along in my stories for real time updates!
– Cass

