Our finished basement has become somewhat of a storage space for us over the years that we have lived here. A collection space for things ranging between gym equipment….and leftover renovation supplies. I have been dying to make proper use of the space. In fact, this space was on the list for 2022! But a lot of unexpected things popped up and left me unable to even begin. This basement renovation has been in the works for a really long time!
Here’s where we’re at now:
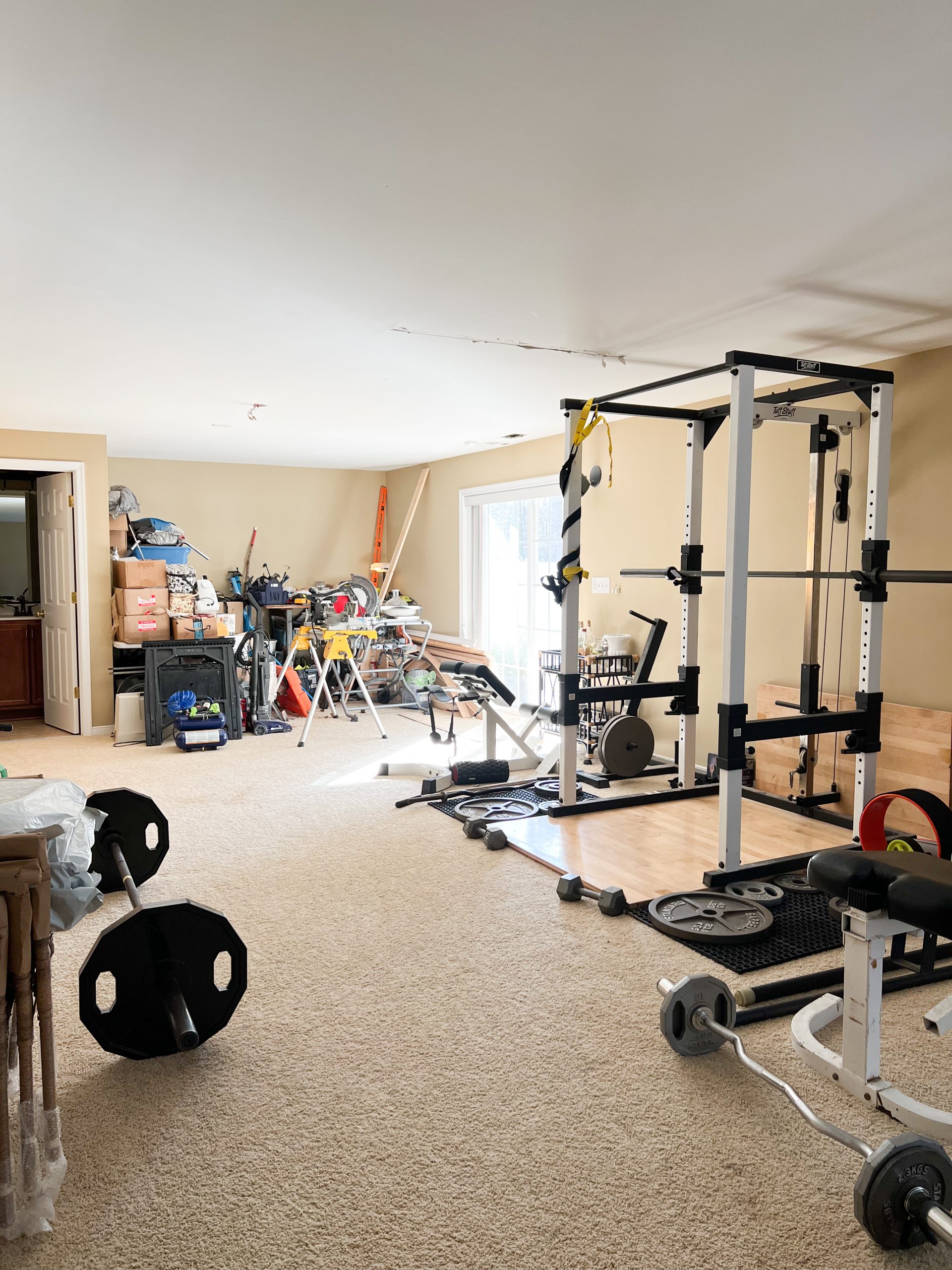
My current office is in the study on the main floor. It’s been a great little space for me thus far, but it’s right in the middle of our main living area. This means that when I’m trying to focus on writing important emails and I am on meetings over zoom, I have the constant background noise of people coming in and out of the house/dogs barking/kiddos screaming. It has been less than ideal for my ability to focus and honing on work that needs to be done at my computer.
Additionally, the small space is beginning to overflow with all of my technology equipment. Cameras, cords, planning journals. I also have lots of lighting equipment and photography/video equipment that I need a place to live for work related things! This got me thinking that the basement would be the perfect place for me to turn into a secluded home office for me. Away from all the noise and distractions. And plenty of space to store all my things!
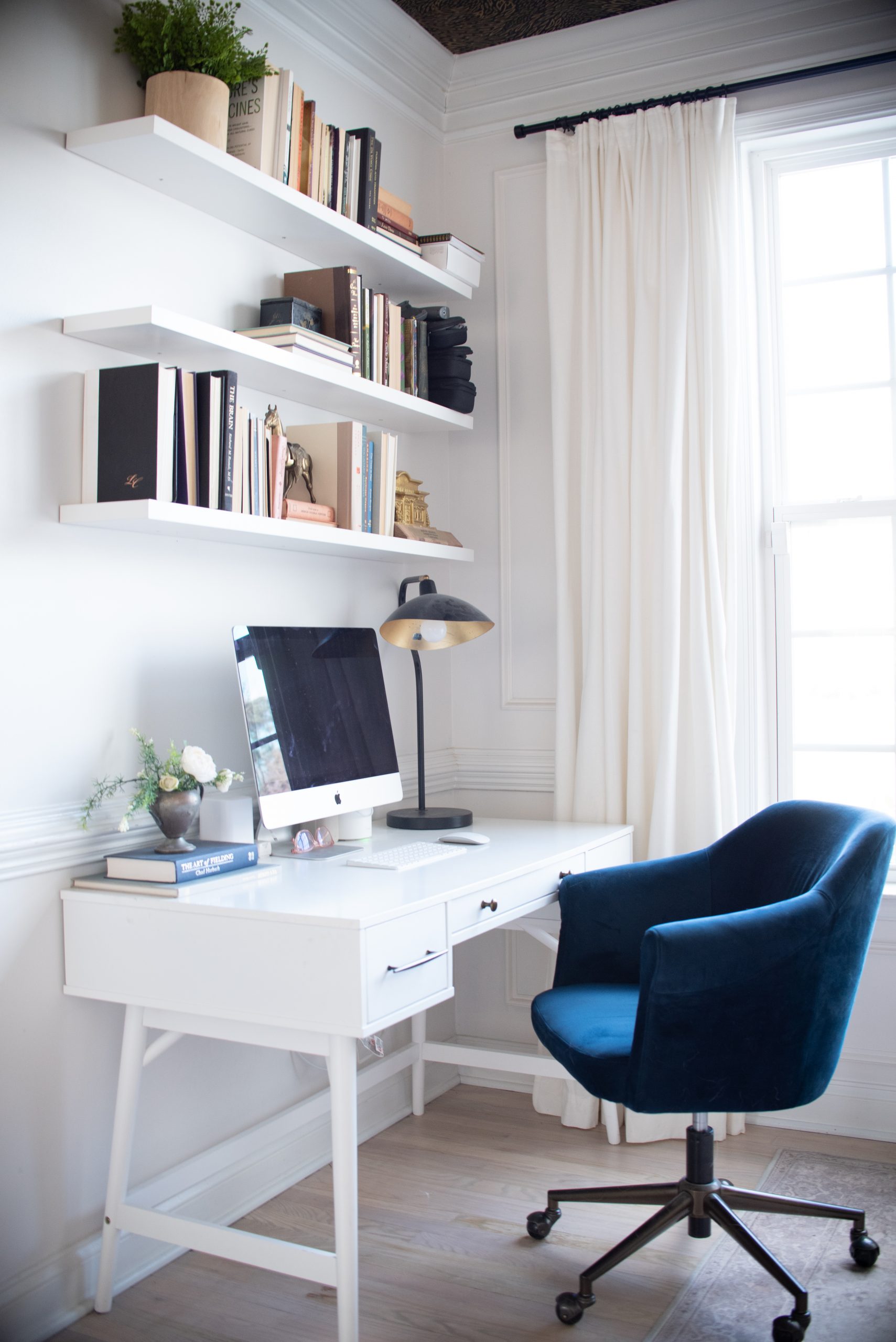
Another issue that has popped up is the fact that I’m constantly taking up the dining room table to do small projects, such as sewing and crafty DIY things. This has caused some damage to her dining room table and limits her ability to even use it. It’s at many times become a storage space for all things cast next home.
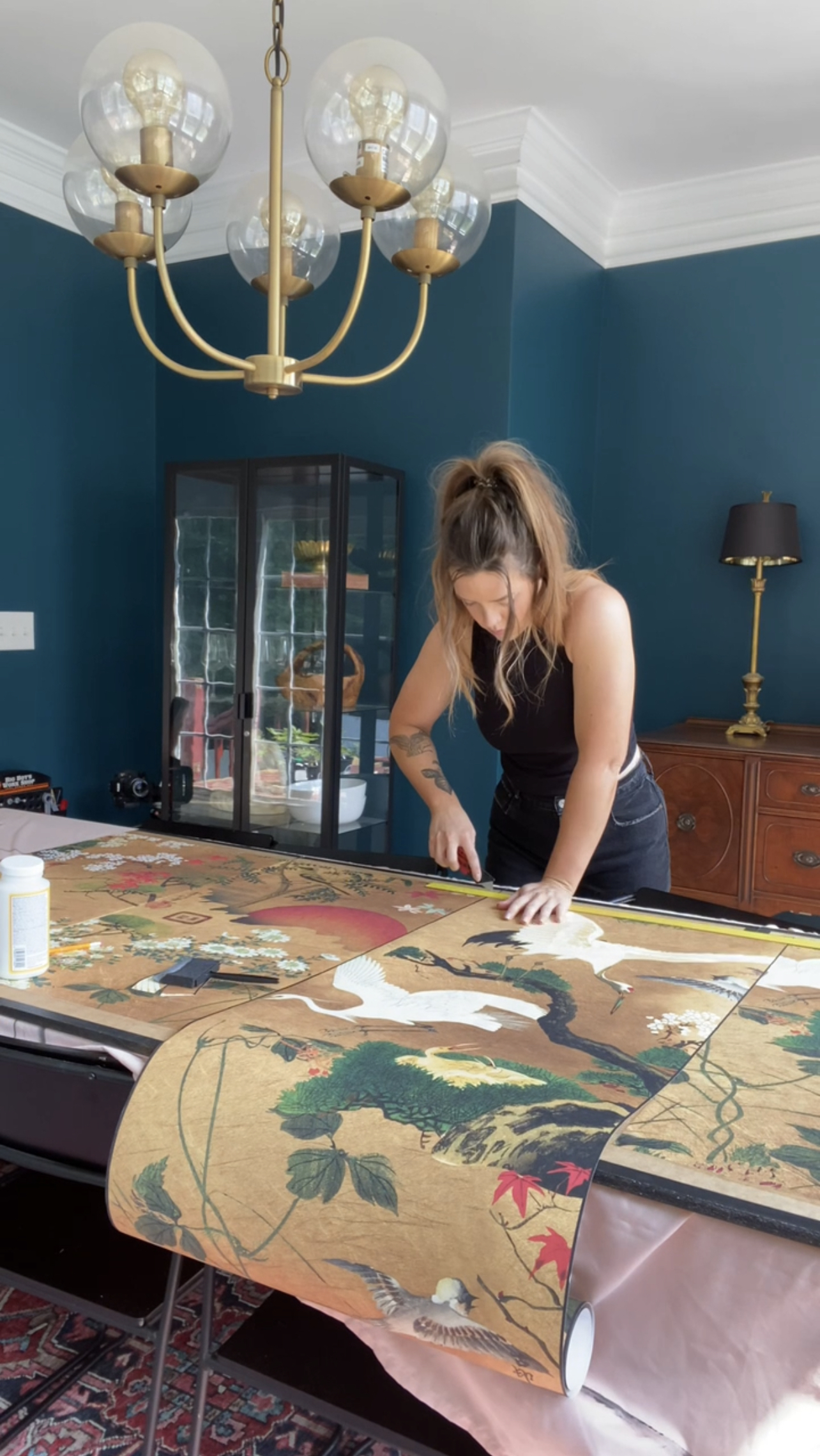
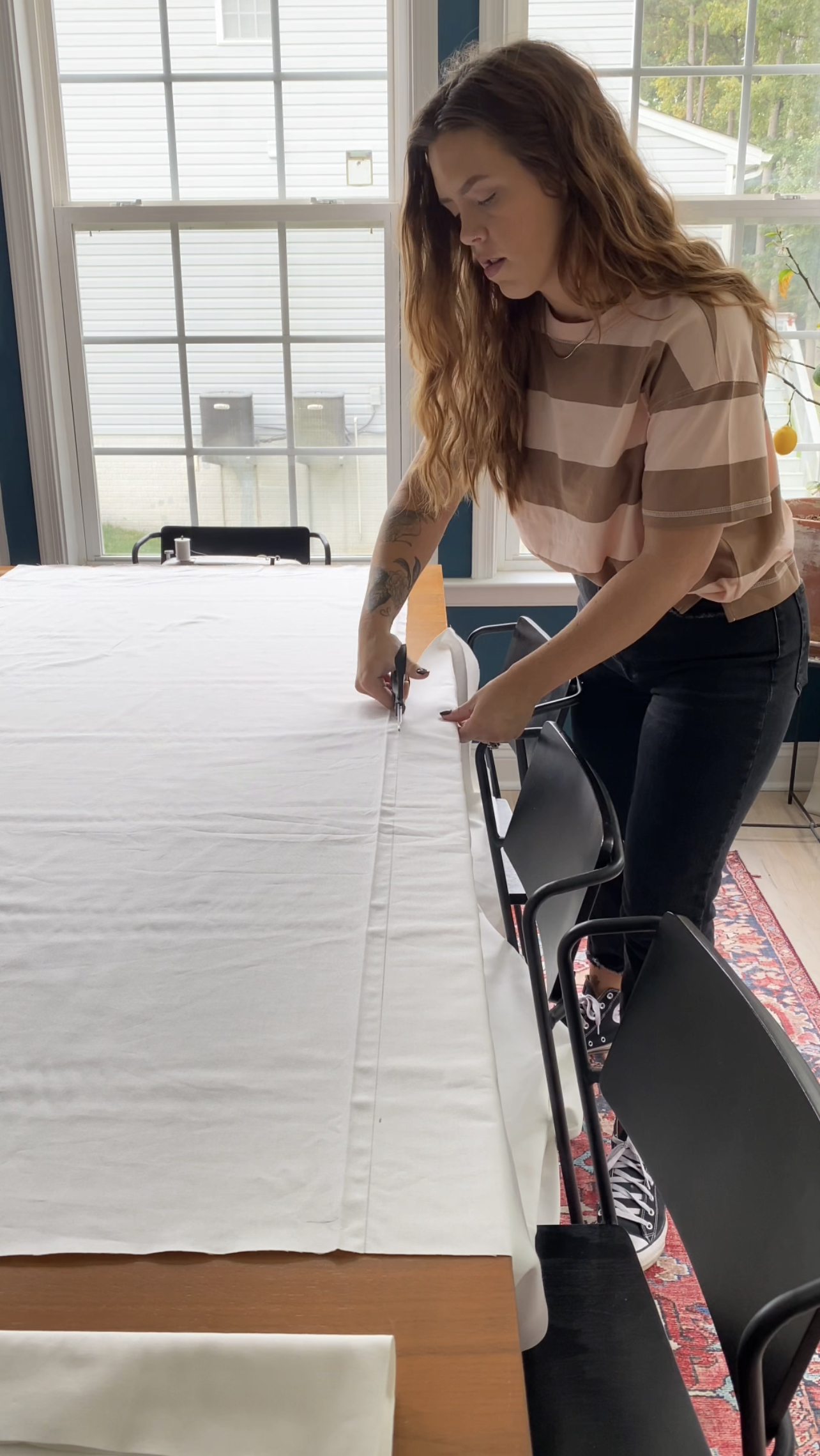
I have also been storing all of my thrifted home decor/styling items across our house for quite some time. All these things are not necessary to keep, I have a passion for thrifting/collecting, and I love being able to hold onto special styling items in case I need them for a work related shoot or project. So the plan for the basement would be to solve all of these problems. Add a storage closet for my decor/thrifted items and create a space that is secluded and distraction free for me to work with a work area for future DIY crafts. And the basement has plenty of room for it all, and more!
In addition to the random things that have been sitting in our basement, we’ve been storing gym equipment down there. We knew that we would love to have a home gym one day. And since this basement is so large, I know we could make a home gym work in the space while also fulfilling all of my work related needs listed above.
Basement Renovation Plans
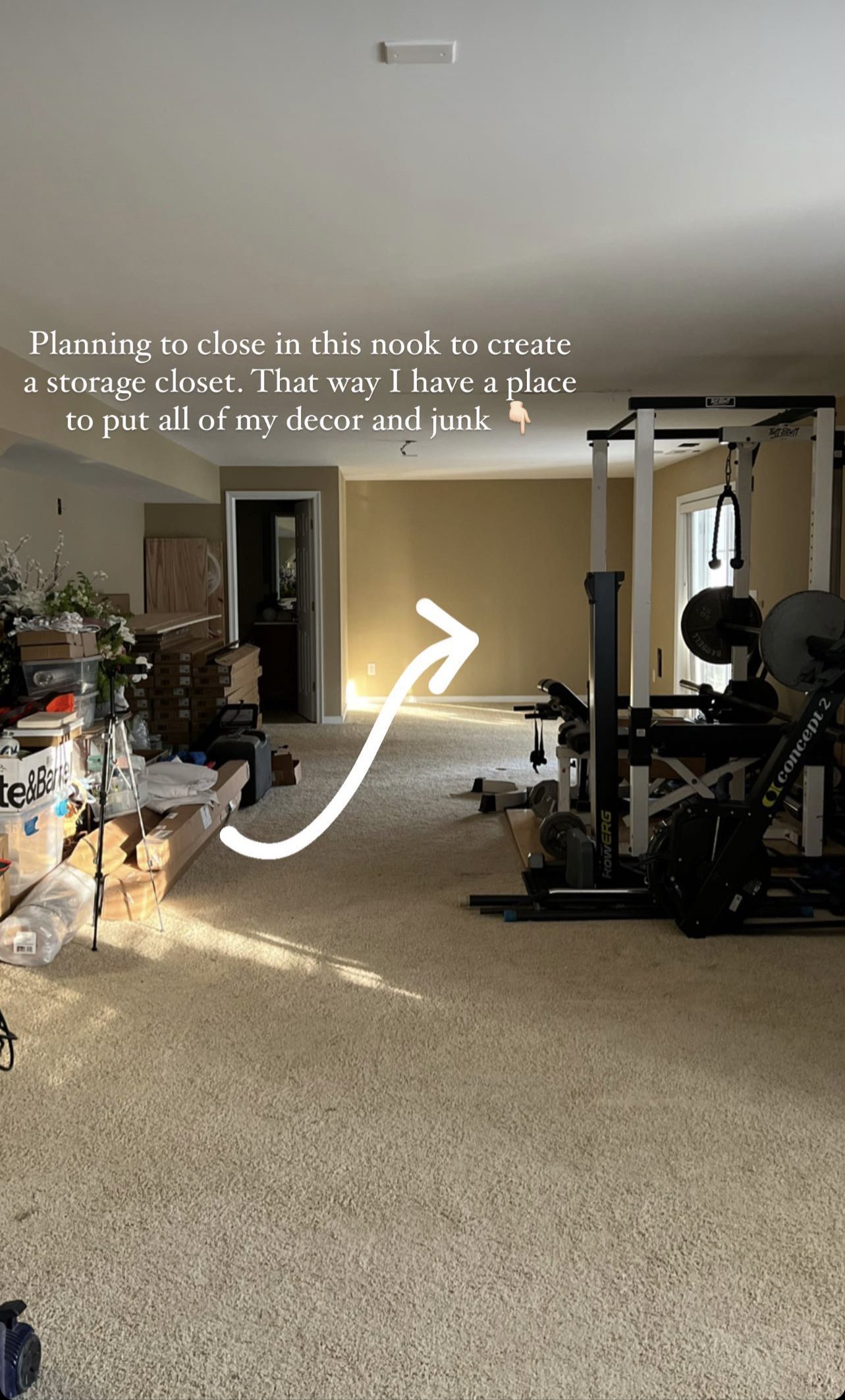
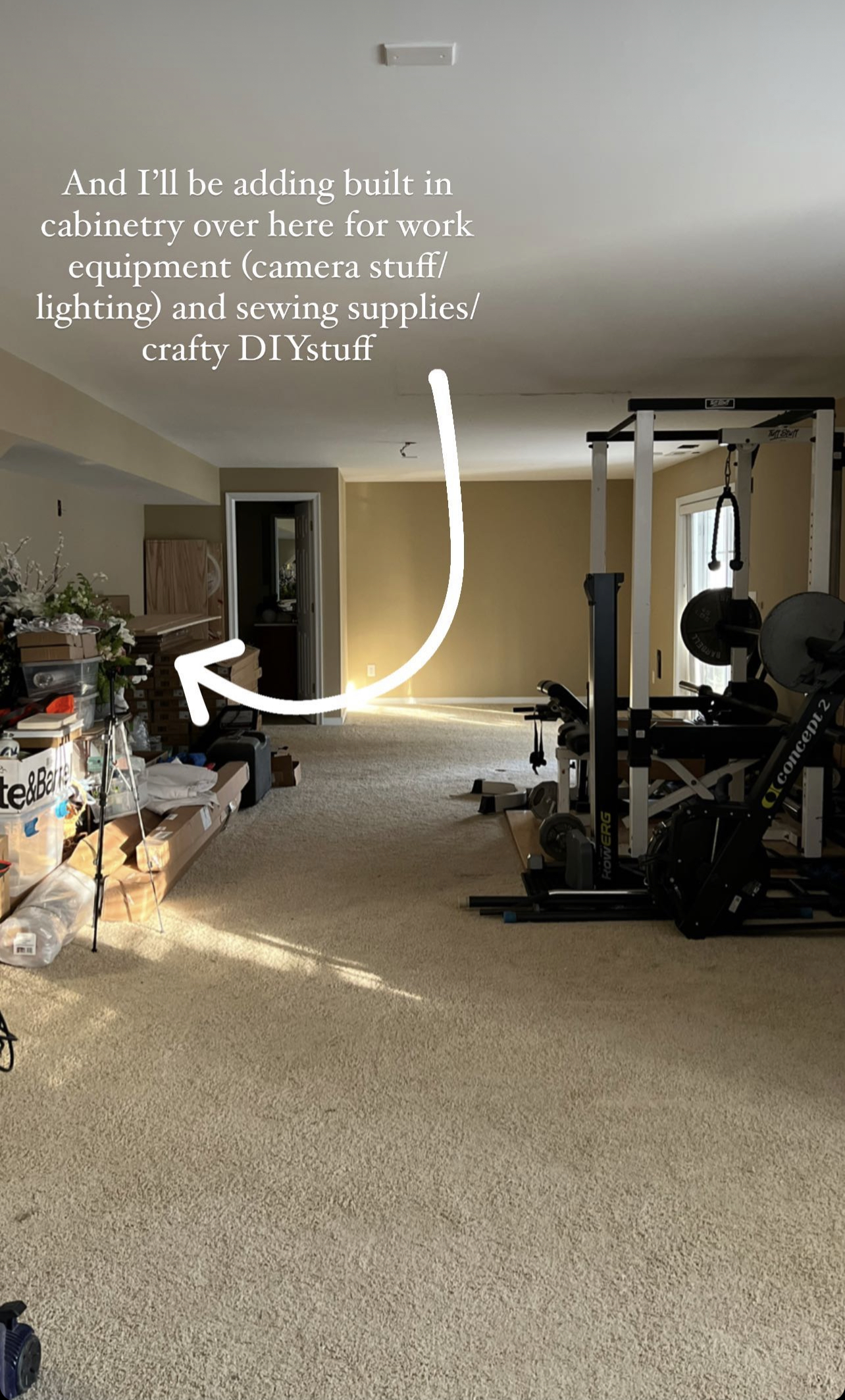
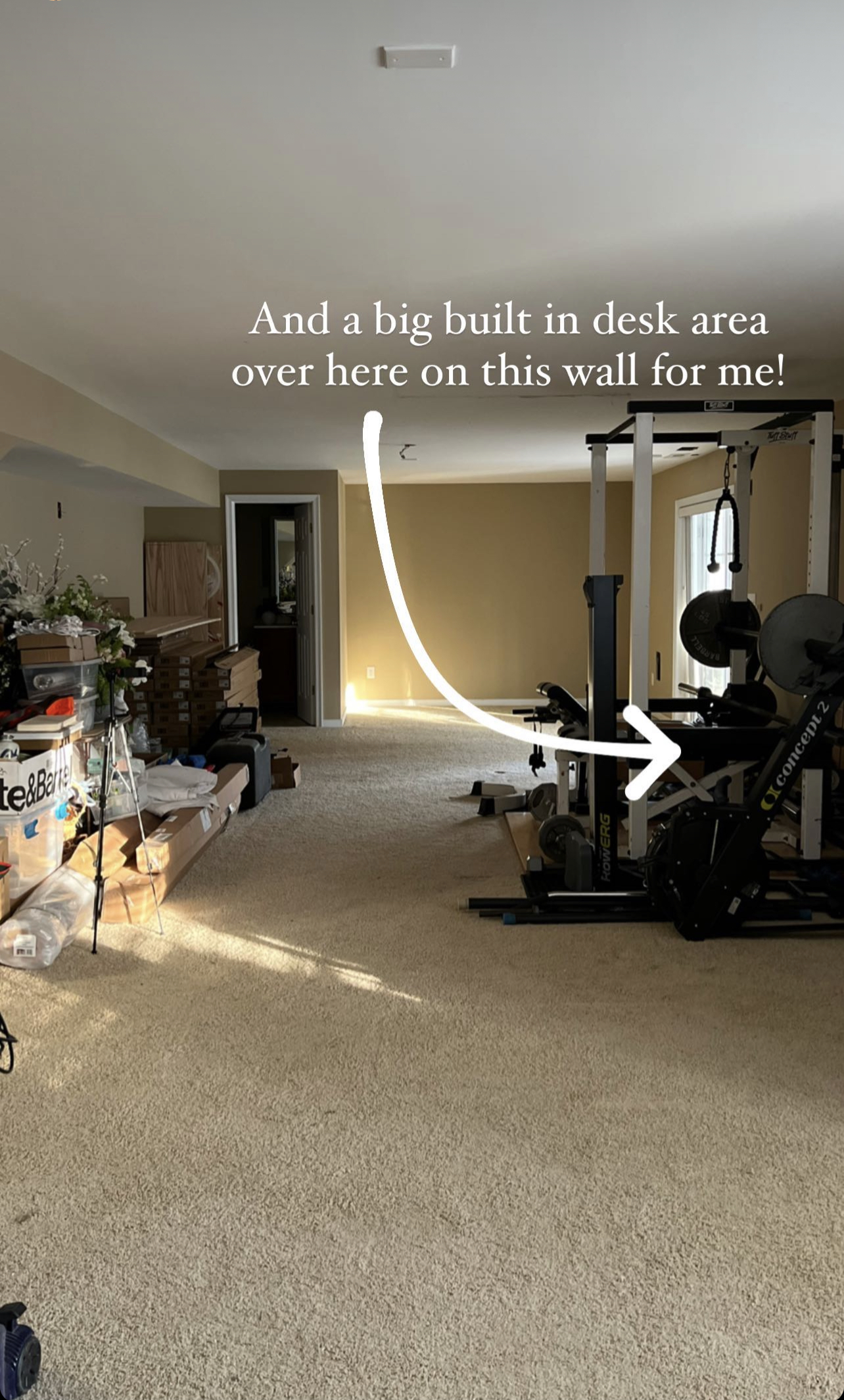
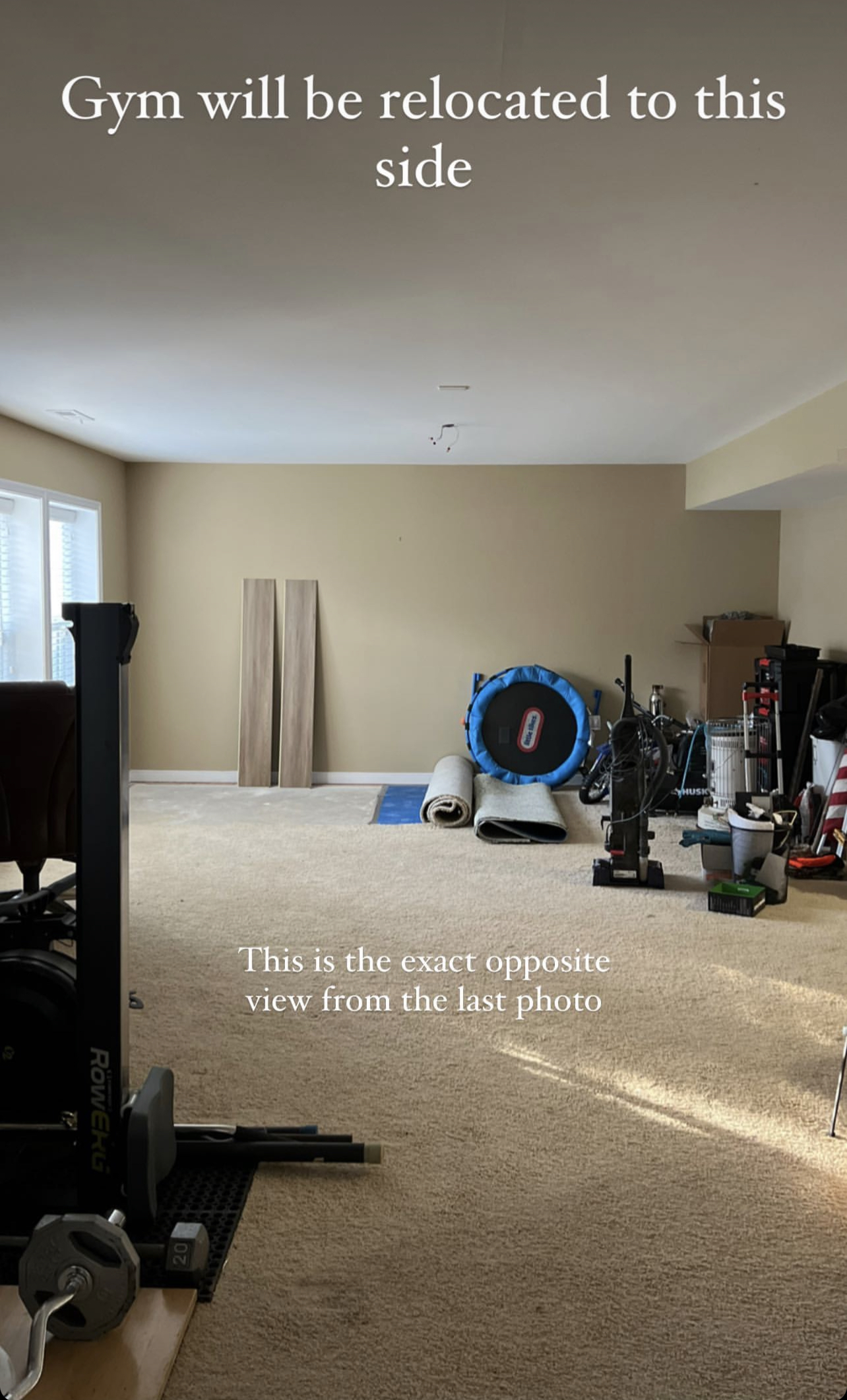
So that’s it! These are the plans for the basement. And here’s a rough sketch of what I’m thinking for the layout that works best. There were lots of potential layout options for this. But ultimately, I feel that this is what works best. And there are many reasons why. Having a large open space for me leaves room for a working table and space for crafting video shooting and equipment. Utilizing this nook for storage seemed like the most obvious option for creating a storage space. We have the soffit areas along one of the basement walls. This can be utilized for built-in storage for all of my work equipment and crafting items. Bingo! That leaves an entire side of the basement open and available for our home gym. It’s the perfect solution, in my opinion!
Layout Sketch
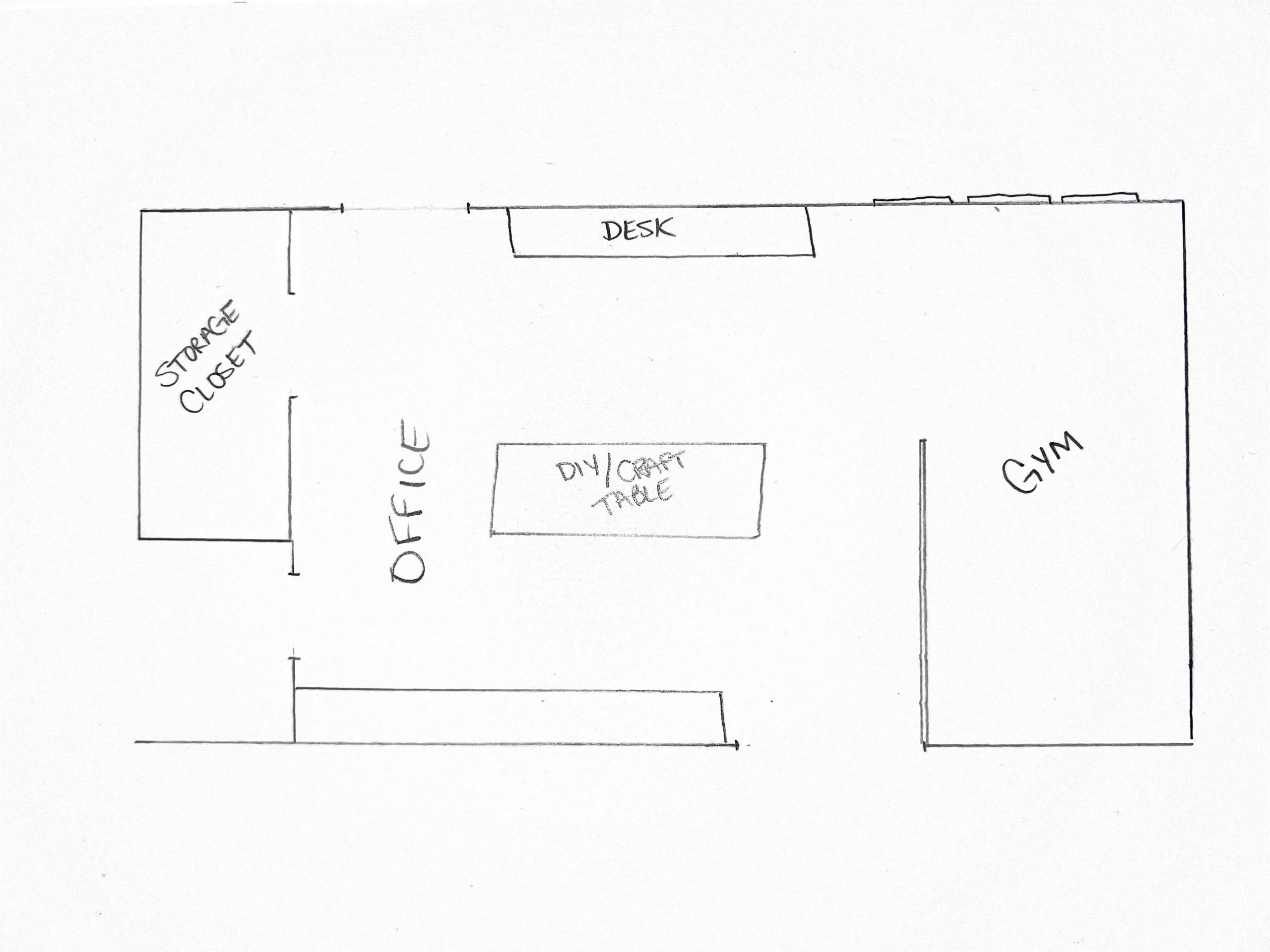
I have been dreaming and scheming over this entire project for quite some time, and I cannot tell you how excited I am to finally make it happen. Let’s get to work!


I can’t wait to see the rest after the closet build! Very exciting!