I’m so excited to be getting started on this dining room makeover! This was the first room I did in our house when we moved in and my style has just evolved so much since then. Also, our family has evolved a TON and we need a space that better suits us. I have such fun plans for the dining room. You can see them all here in this blog post. I’m starting this room makeover with some dining room built ins!
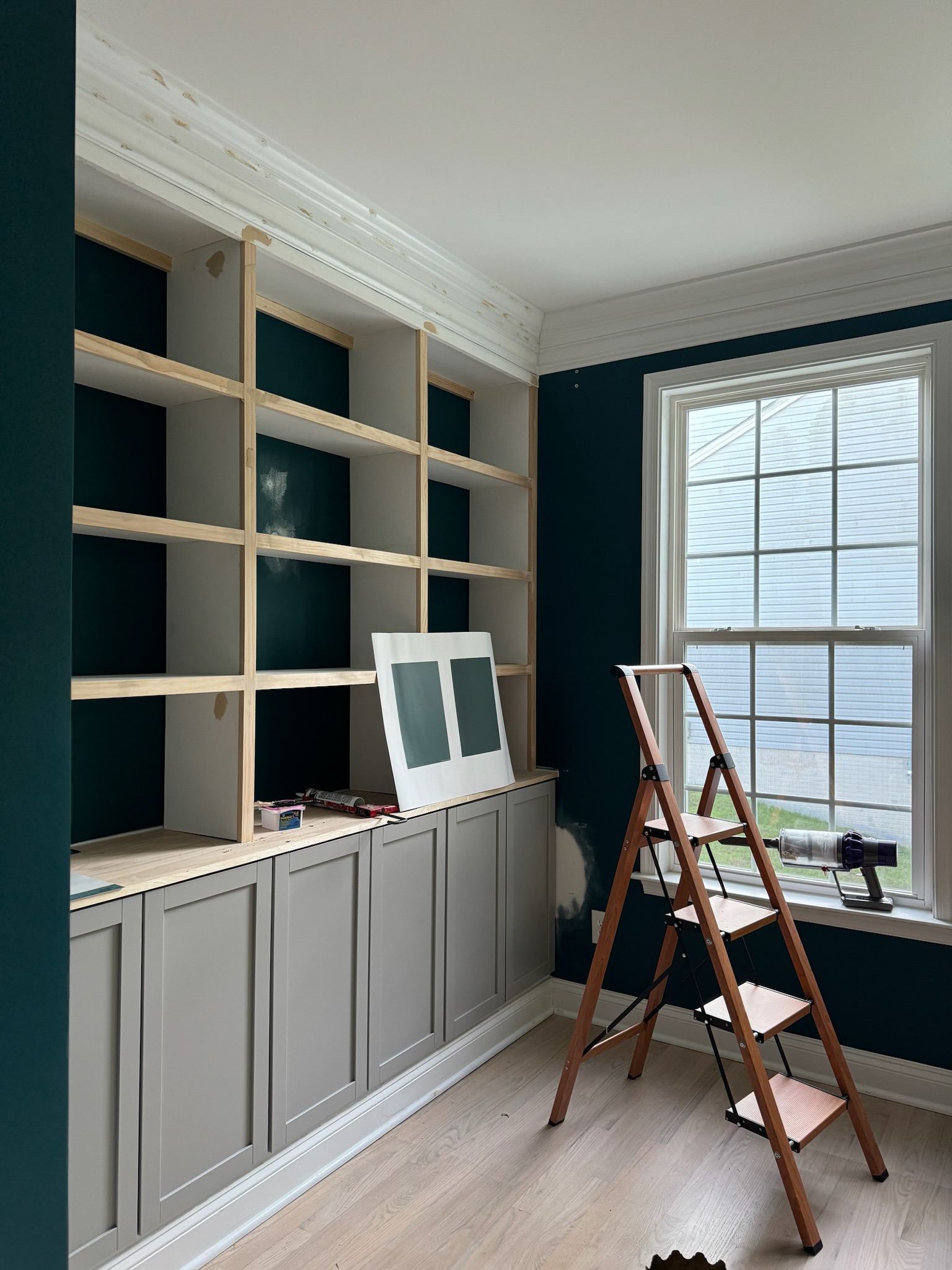
Reminder that this is the inspiration and the mood I’m going for in here:
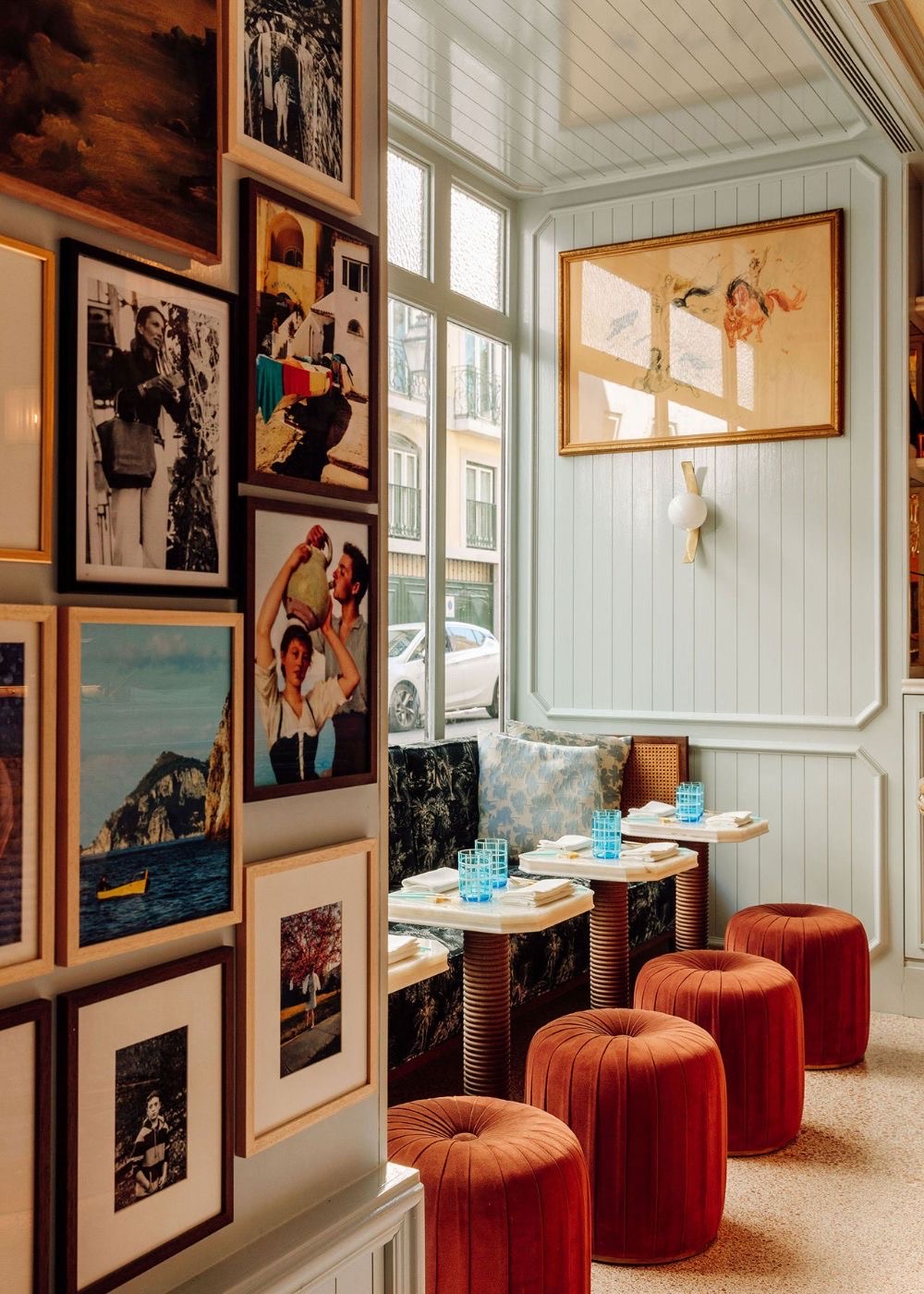
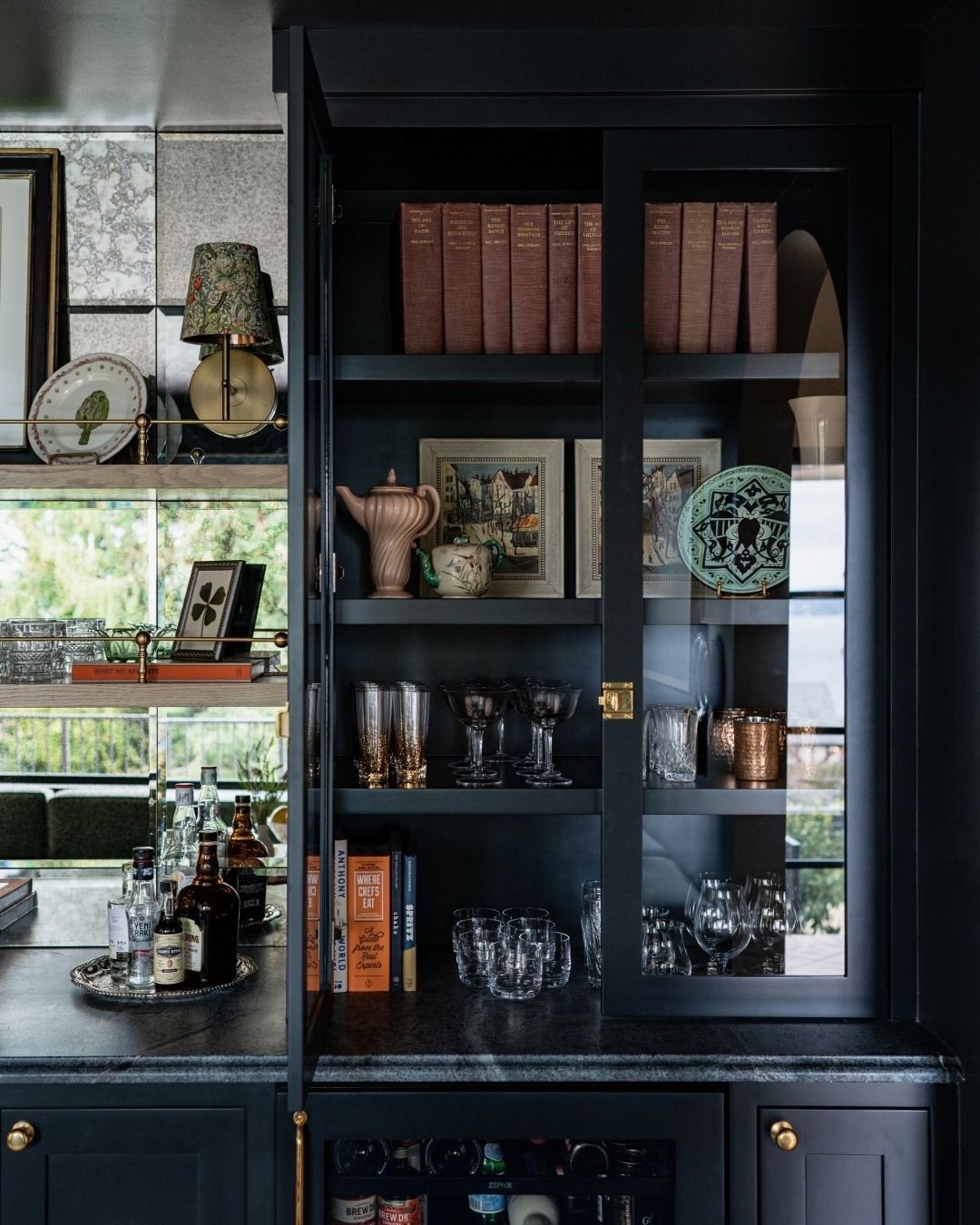
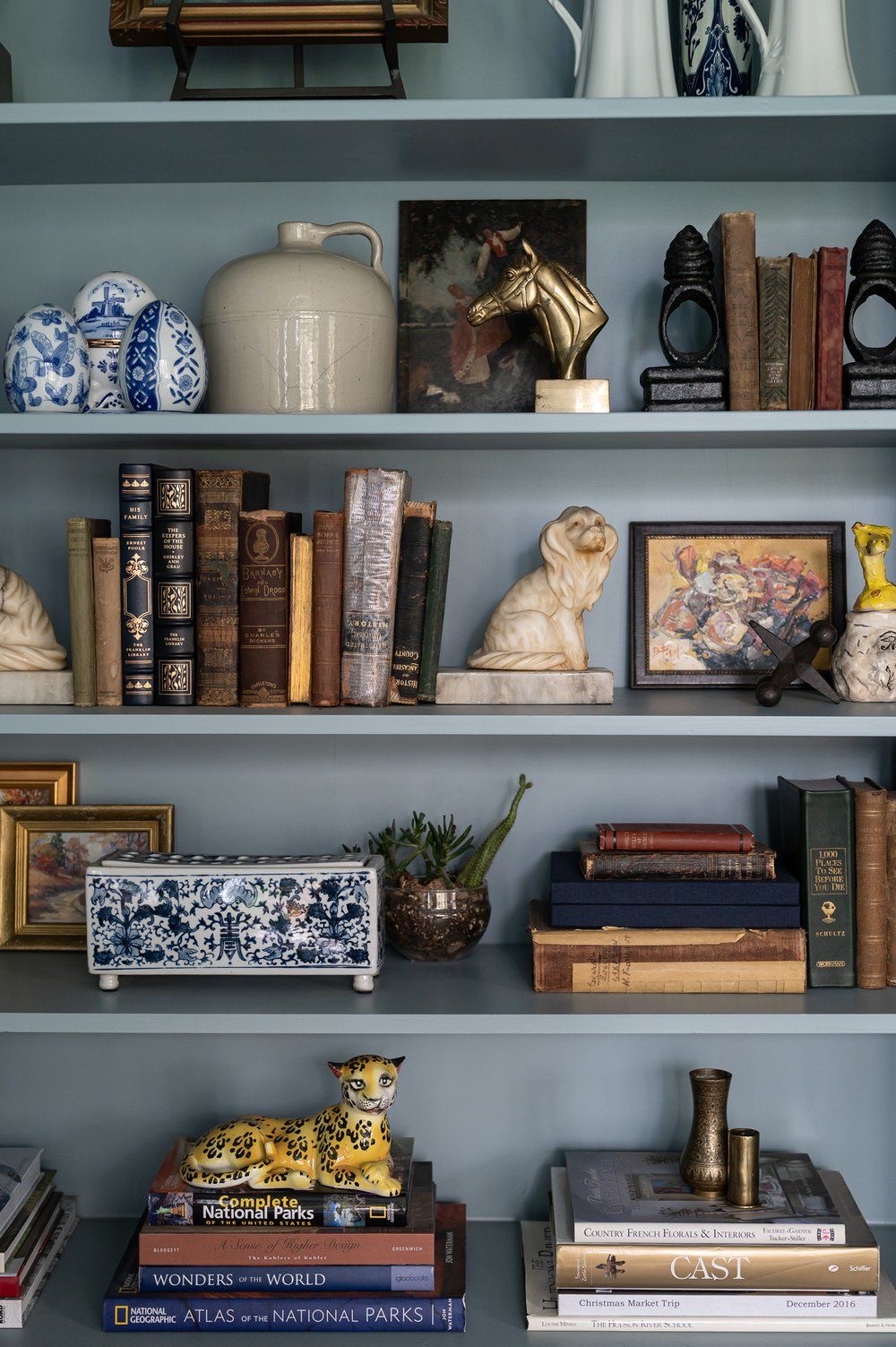
And here is my mood board:

Then, here was the empty space before I got started!
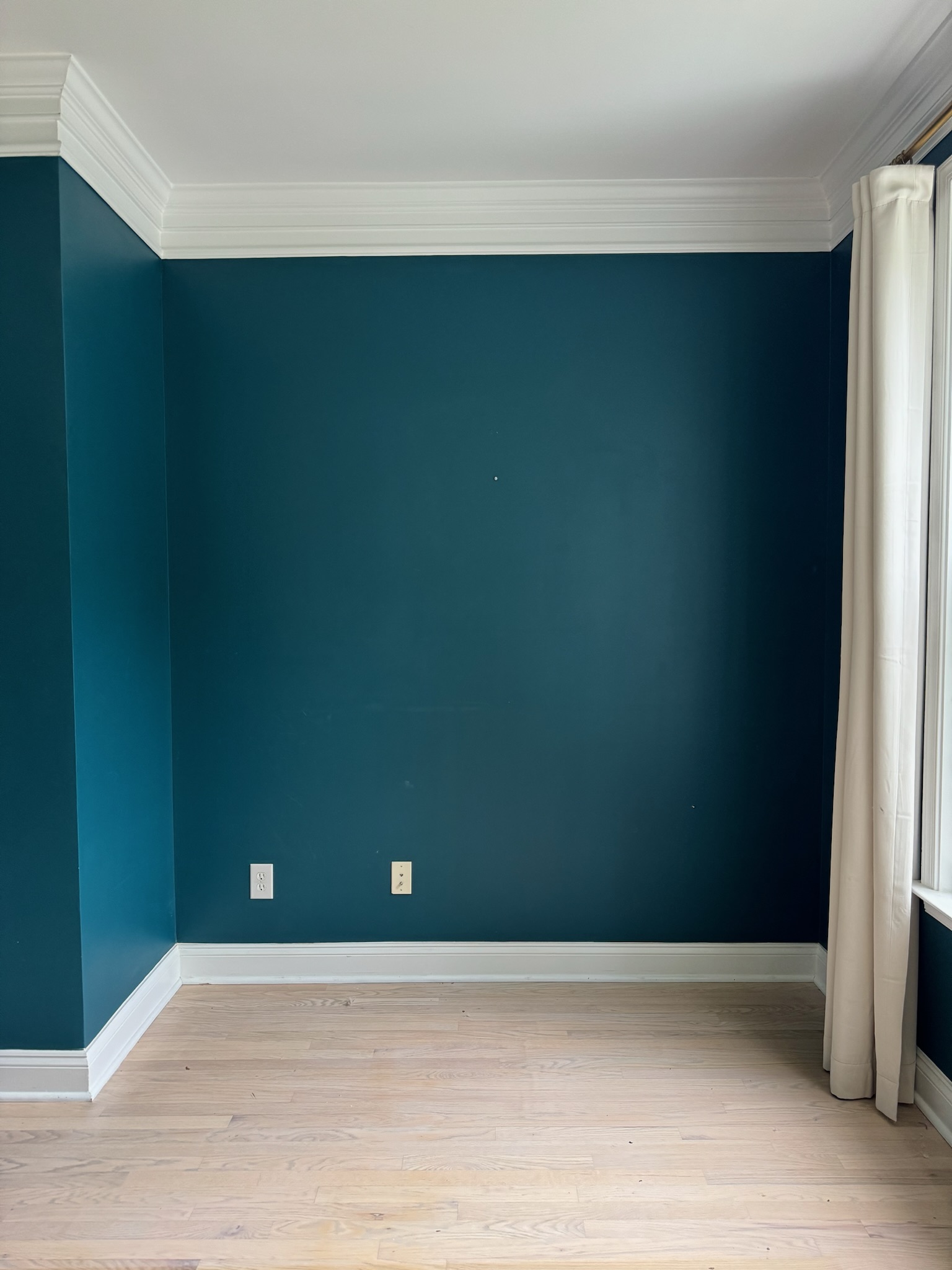
Trim Removal
First, I removed the trim where the built ins would be going. For this, I used my multi tool, a trim puller, and a hammer. To do this, you cut the baseboard using the multi tool. Then, you wedge the trim puller between the baseboards and the wall, and tap with a hammer and pry it off!
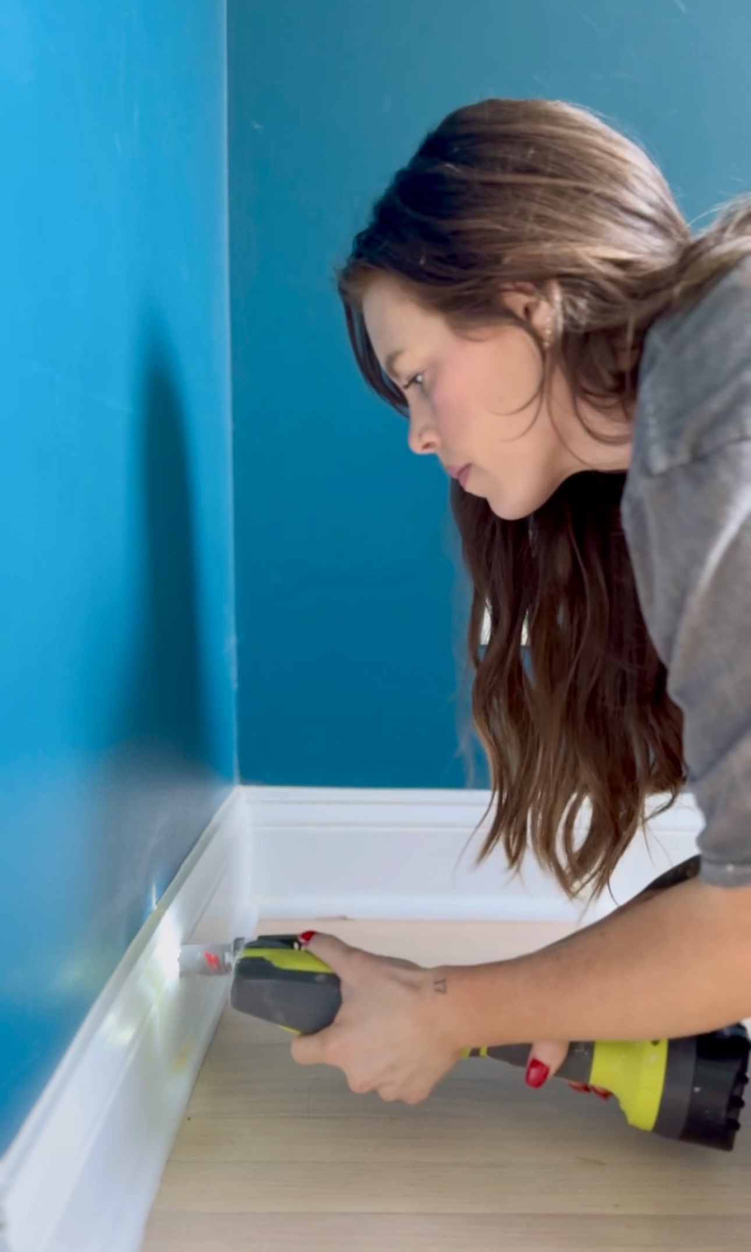
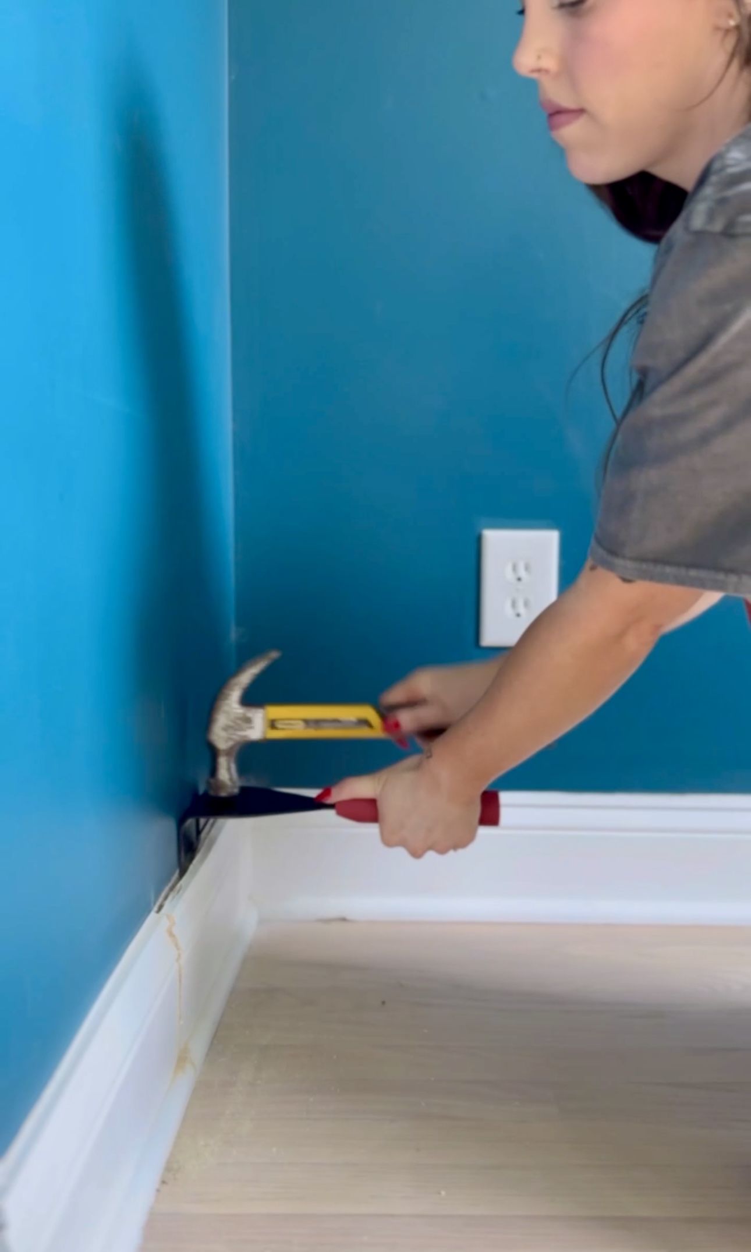
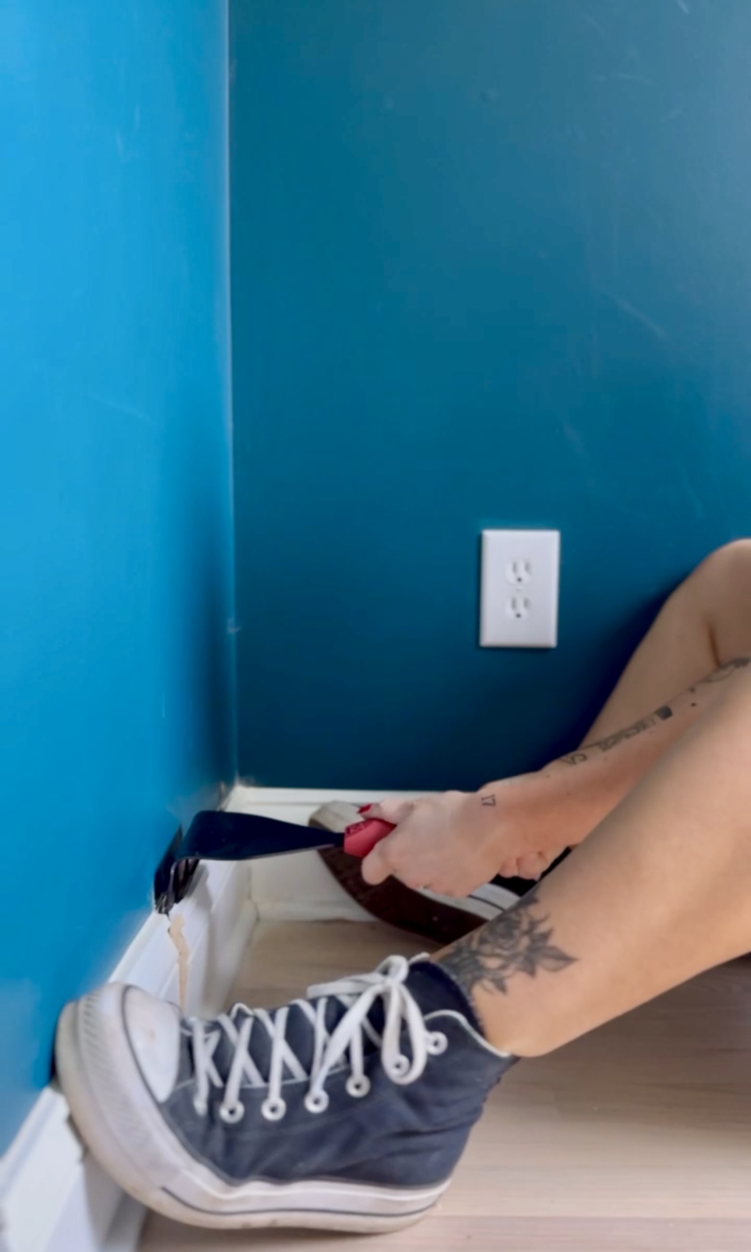
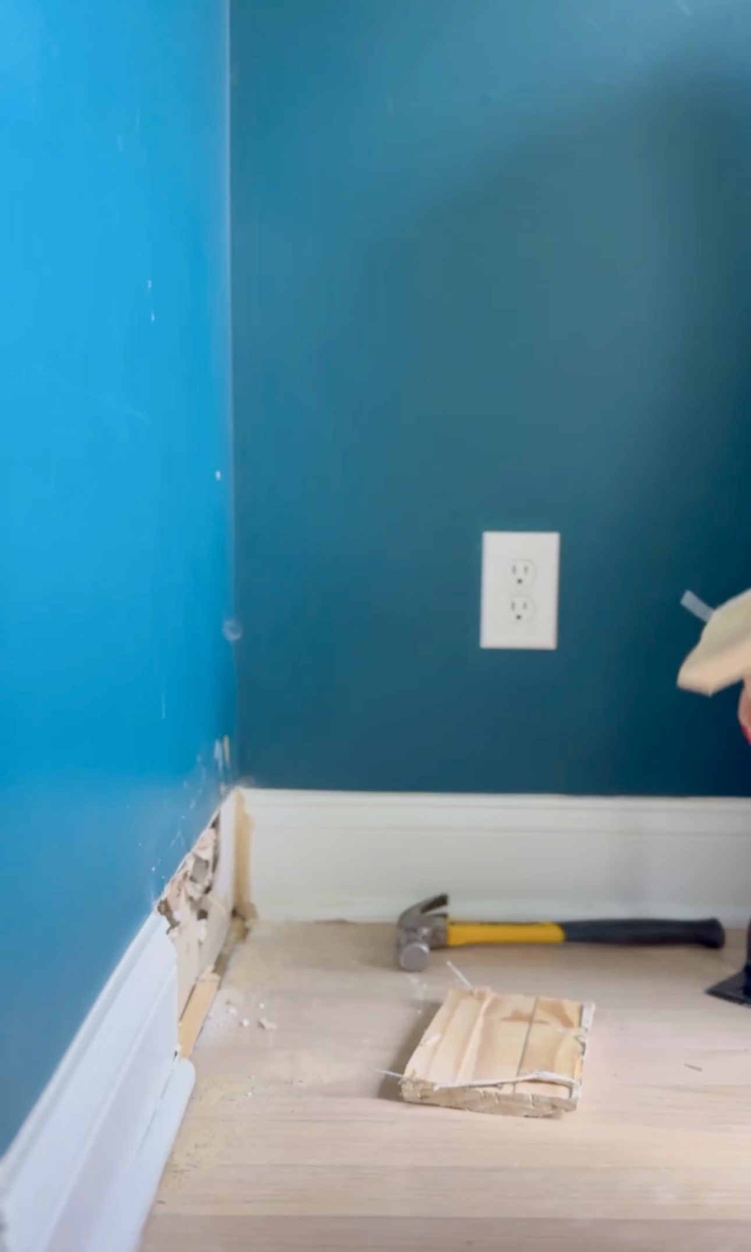
Making a Base
I planned on putting the baseboard back on underneath the built in cabinets. So, I built a platform so the cabinets could be elevated above the trim. I had to add another layer so that the trim would work with the cabinets.
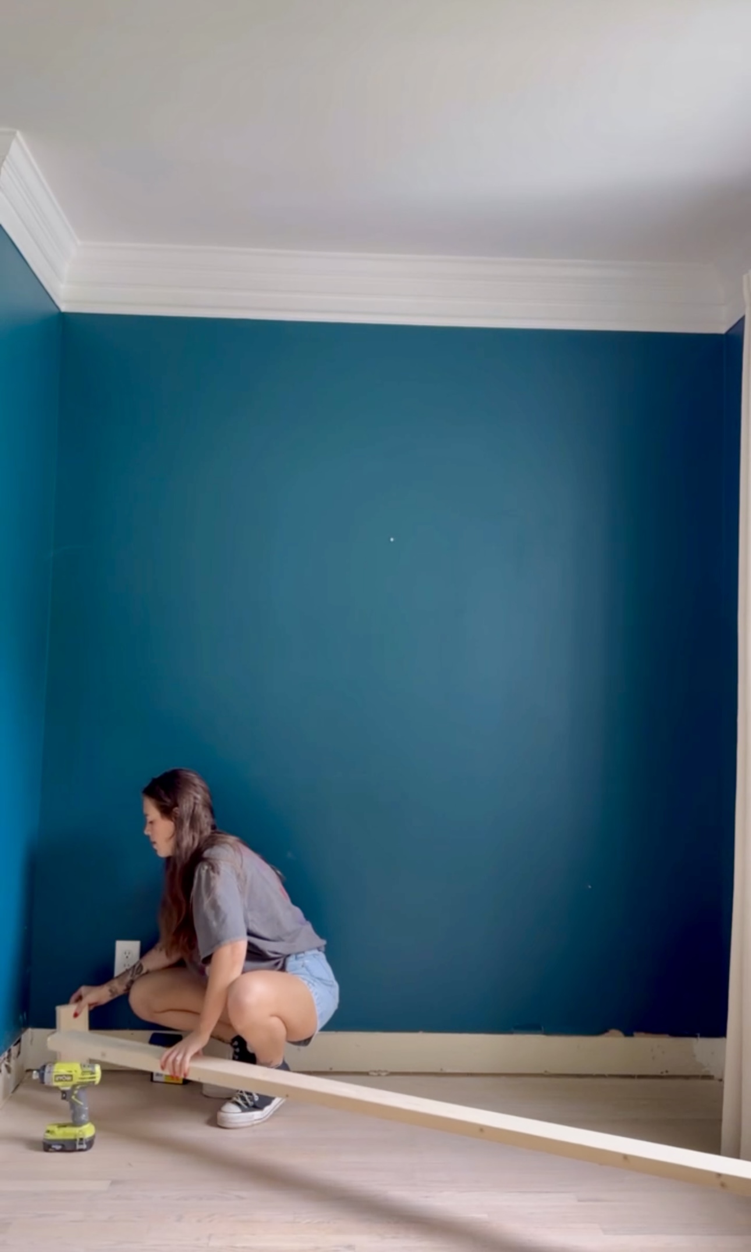
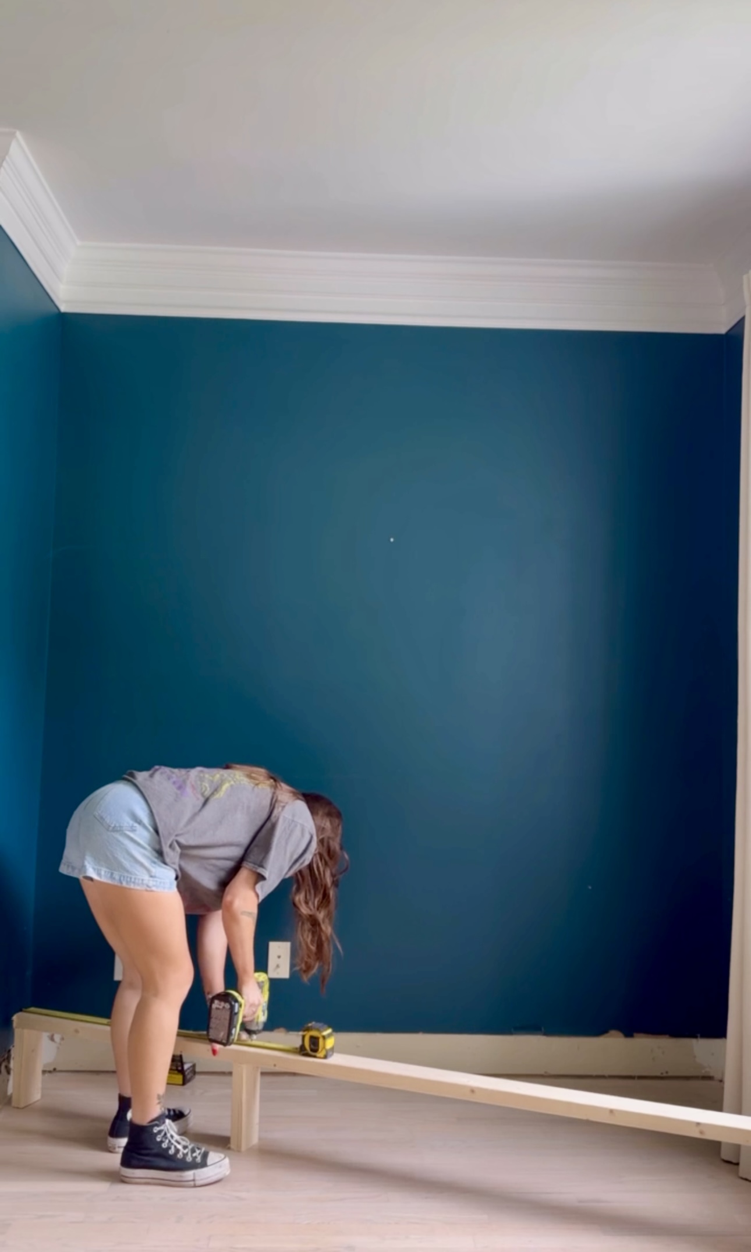
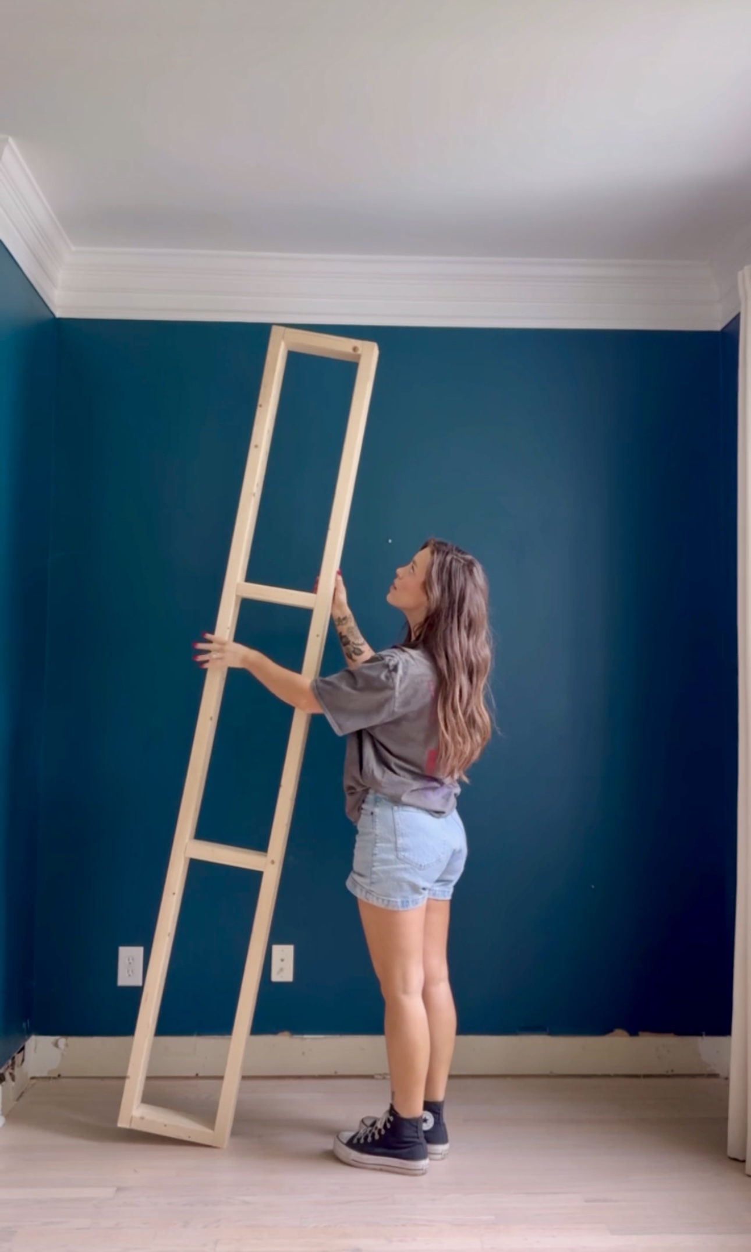
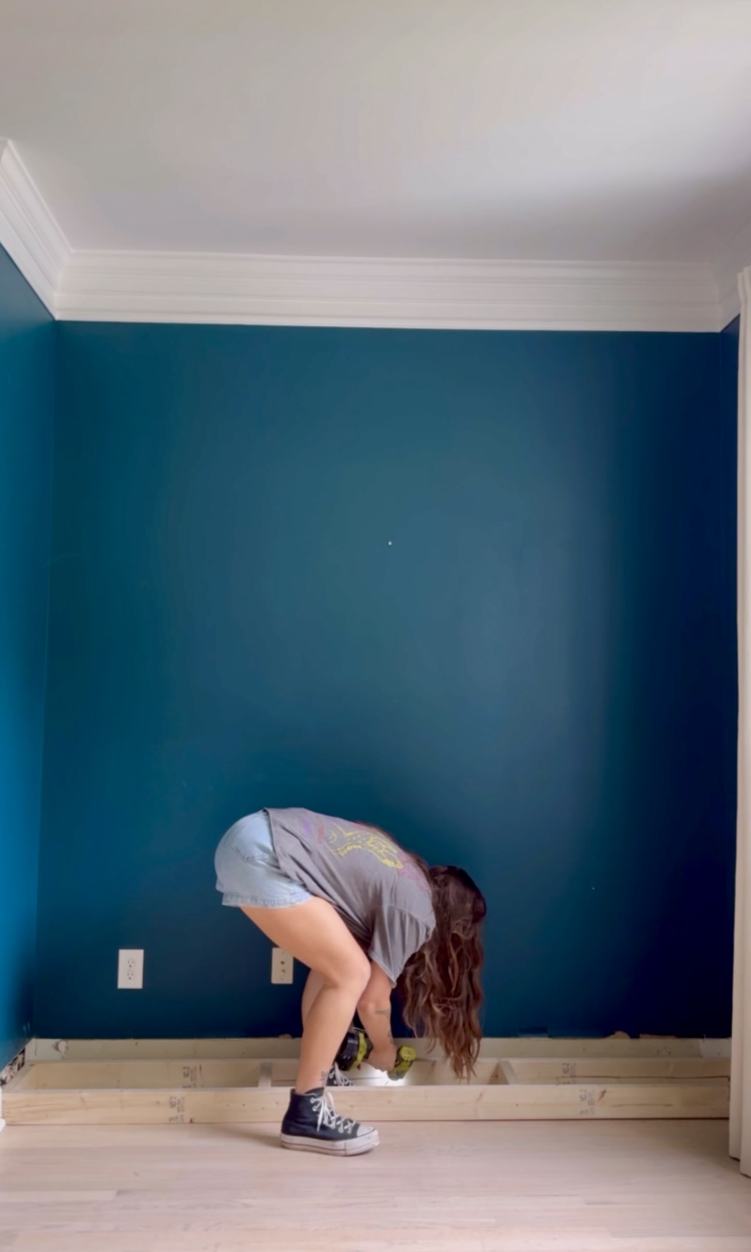
Cabinet Installation
I picked up these pre-assembled cabinets from Home Depot to save myself a TON of work rather than building them myself. They were pretty affordable too so it didn’t really cost me much more than it would have to build them!
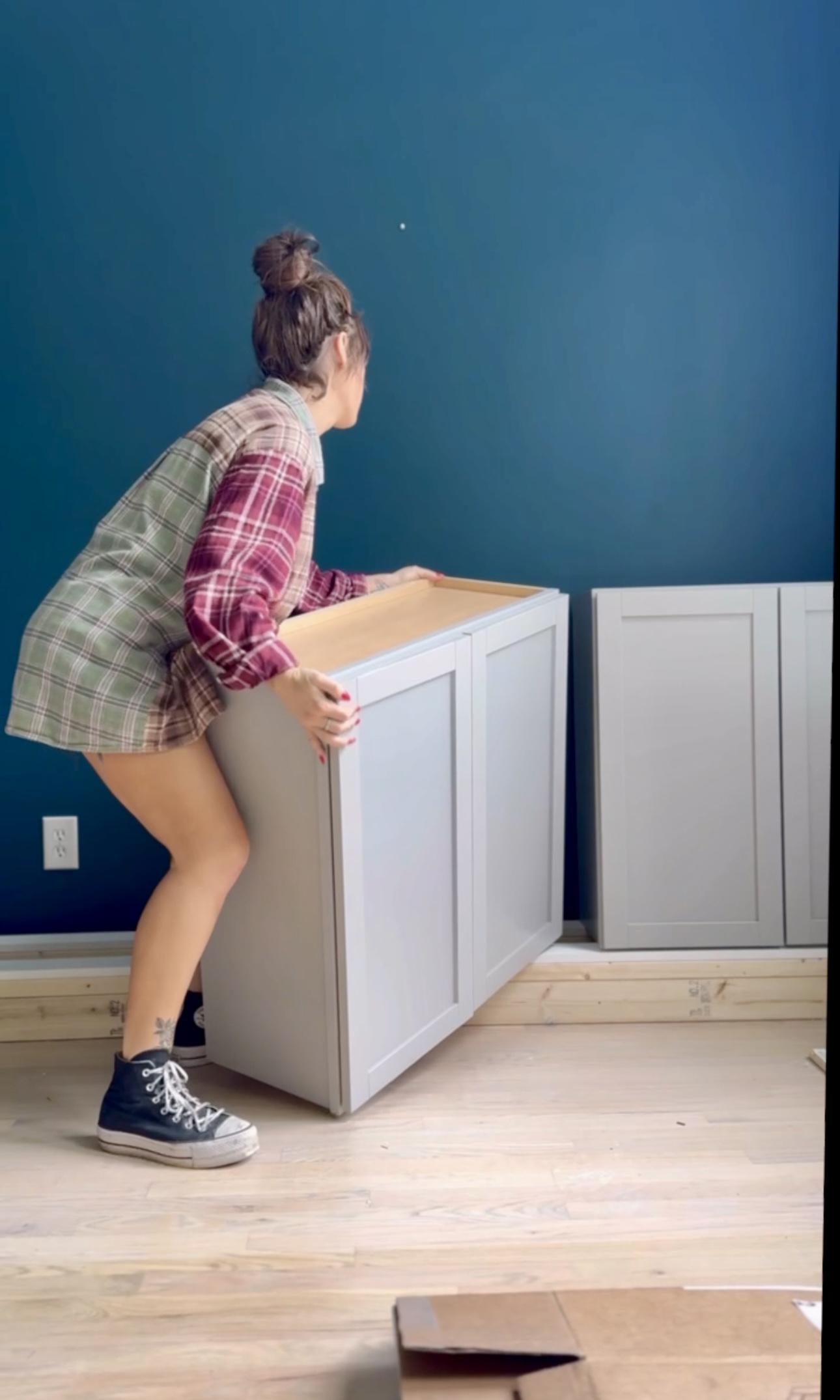
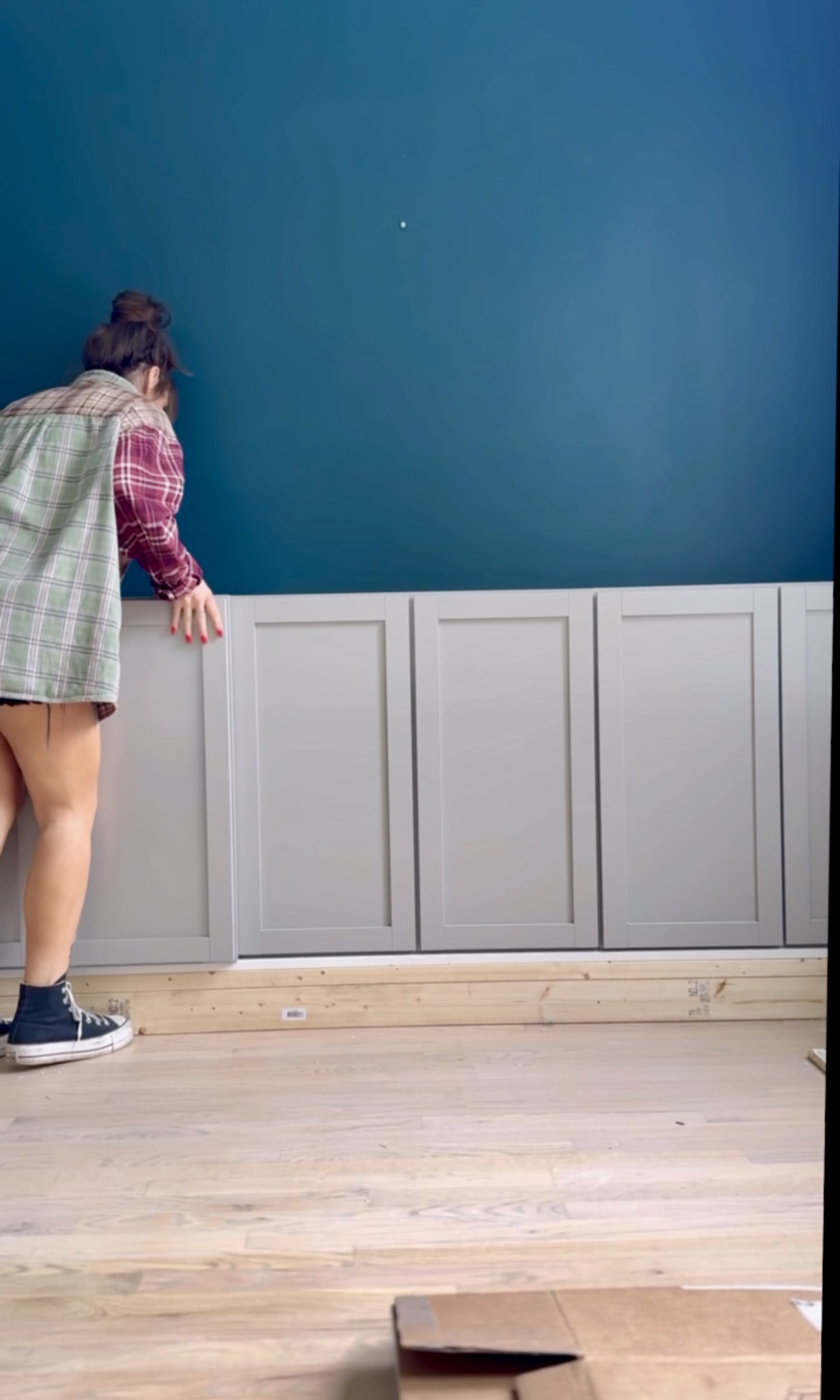
Then, I reinstalled the trim! I had to cut the pieces on the wall next to the built ins at an angle with my multi tool so the trim under the baseboards would line up. It was so satisfying putting the trim back on.
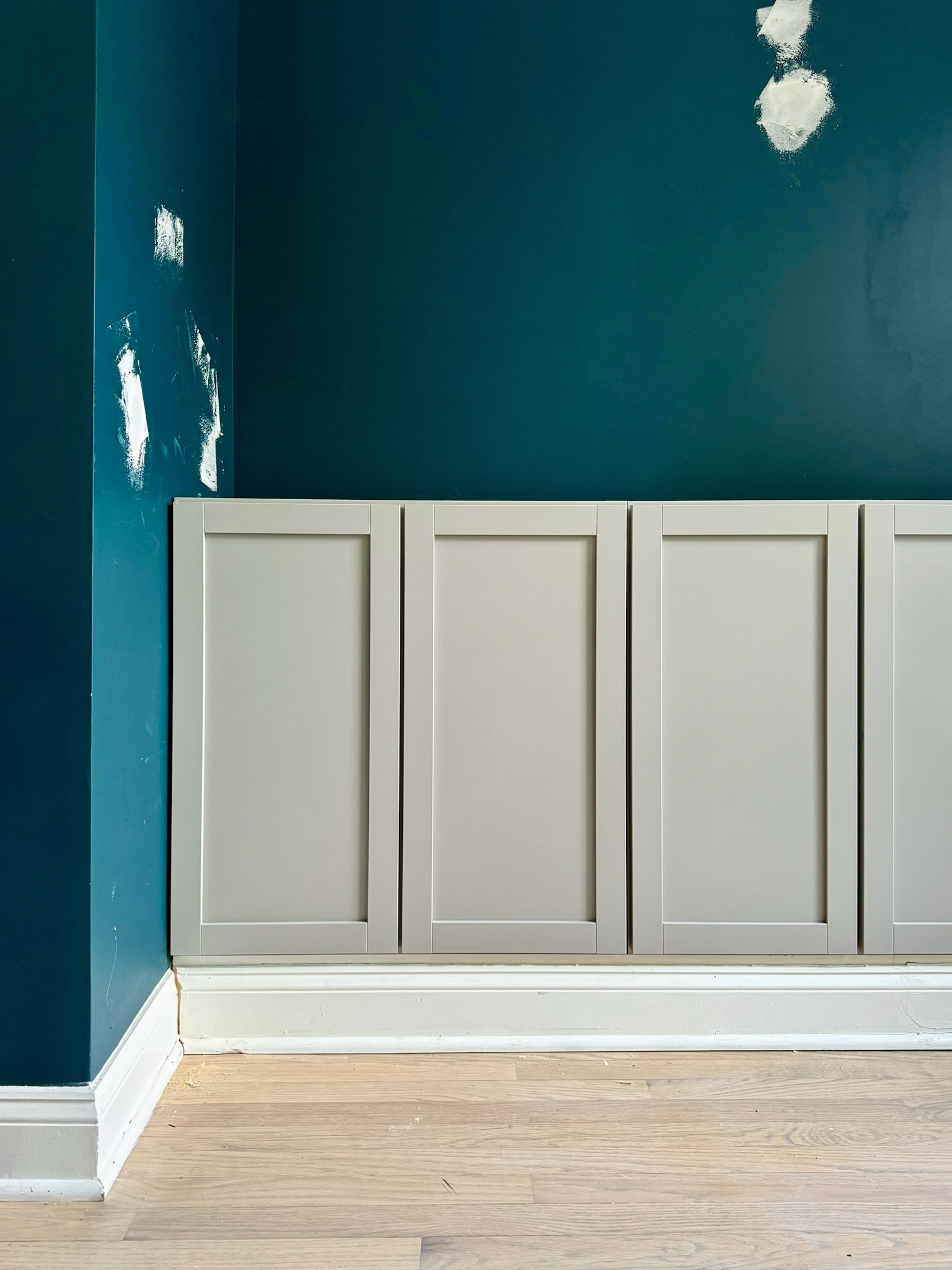
Then, I screwed the cabinets into the base I made to secure them. I used upper cabinets rather than lower cabinets for this. Lower cabinets would have been way deeper and that isn’t the look I was going for!
Cabinet Top
I used scrap plywood to make the cabinet top. I cut it down on my table saw (and used the first version of my cursed console table for support of course😂)
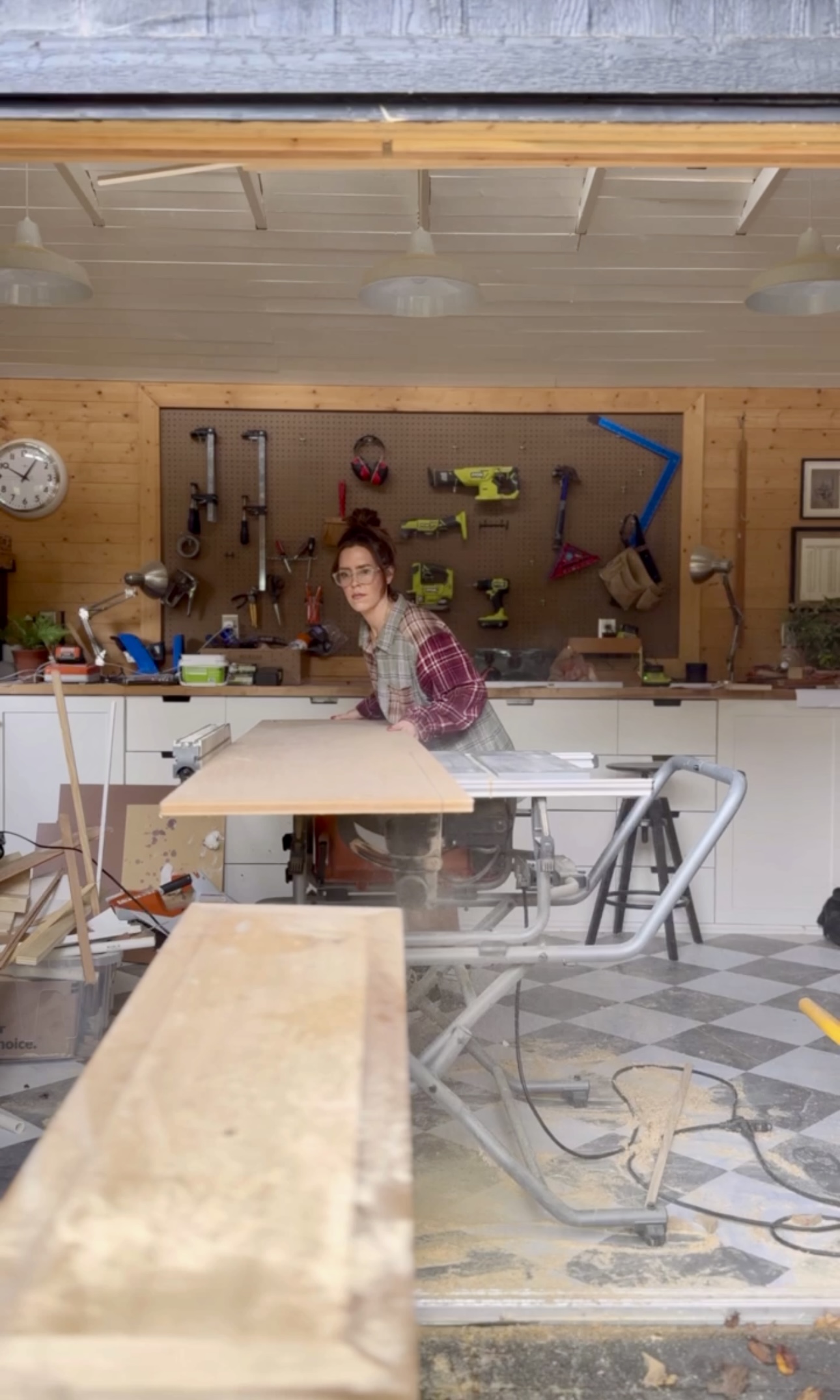
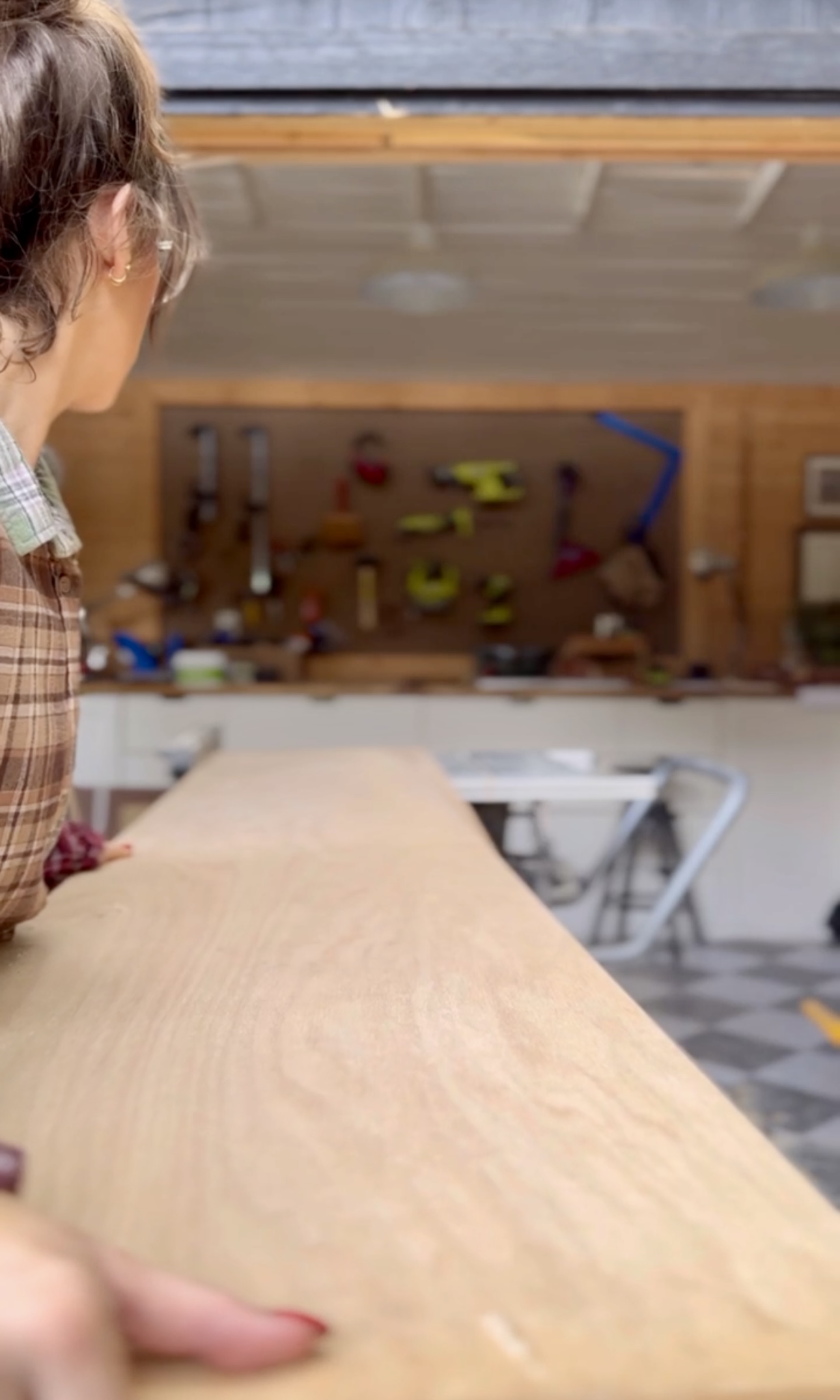
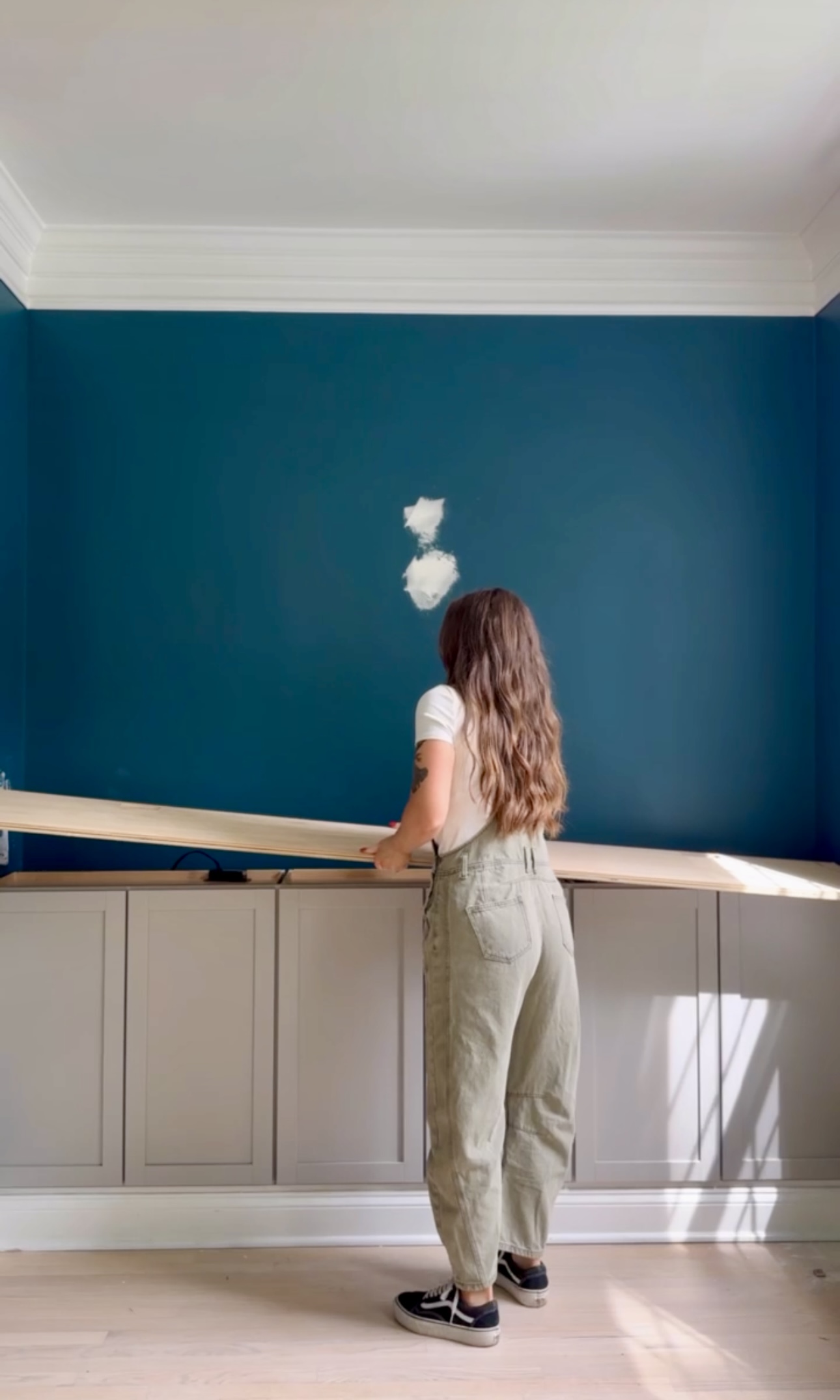
Some of you noticed that I blocked the outlets with the cabinets I installed. To fix this (and make it better) I cut out space for some plug extenders that have outlets AND usb ports! It was so easy. I just marked the size of the extenders and cut out the space with my jigsaw.
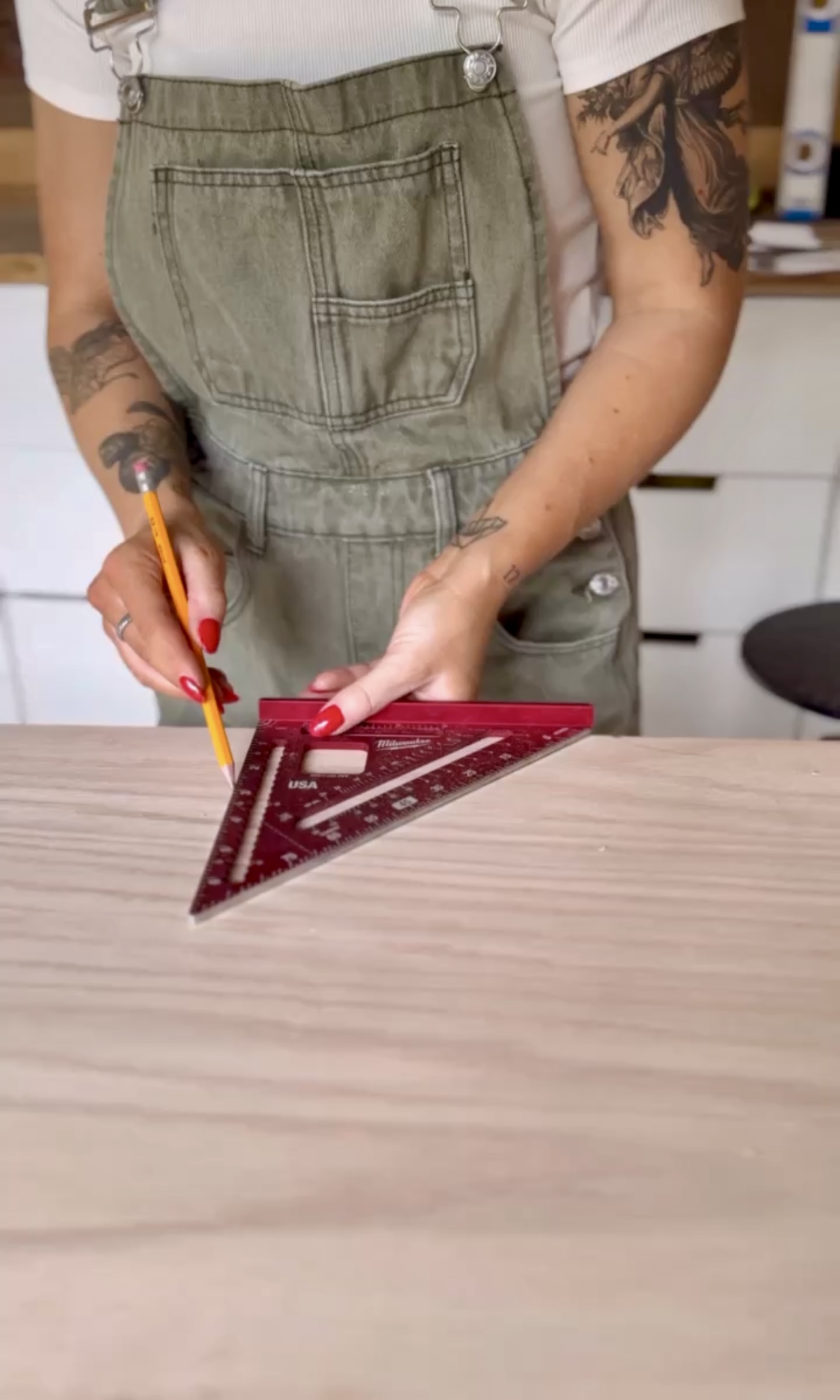
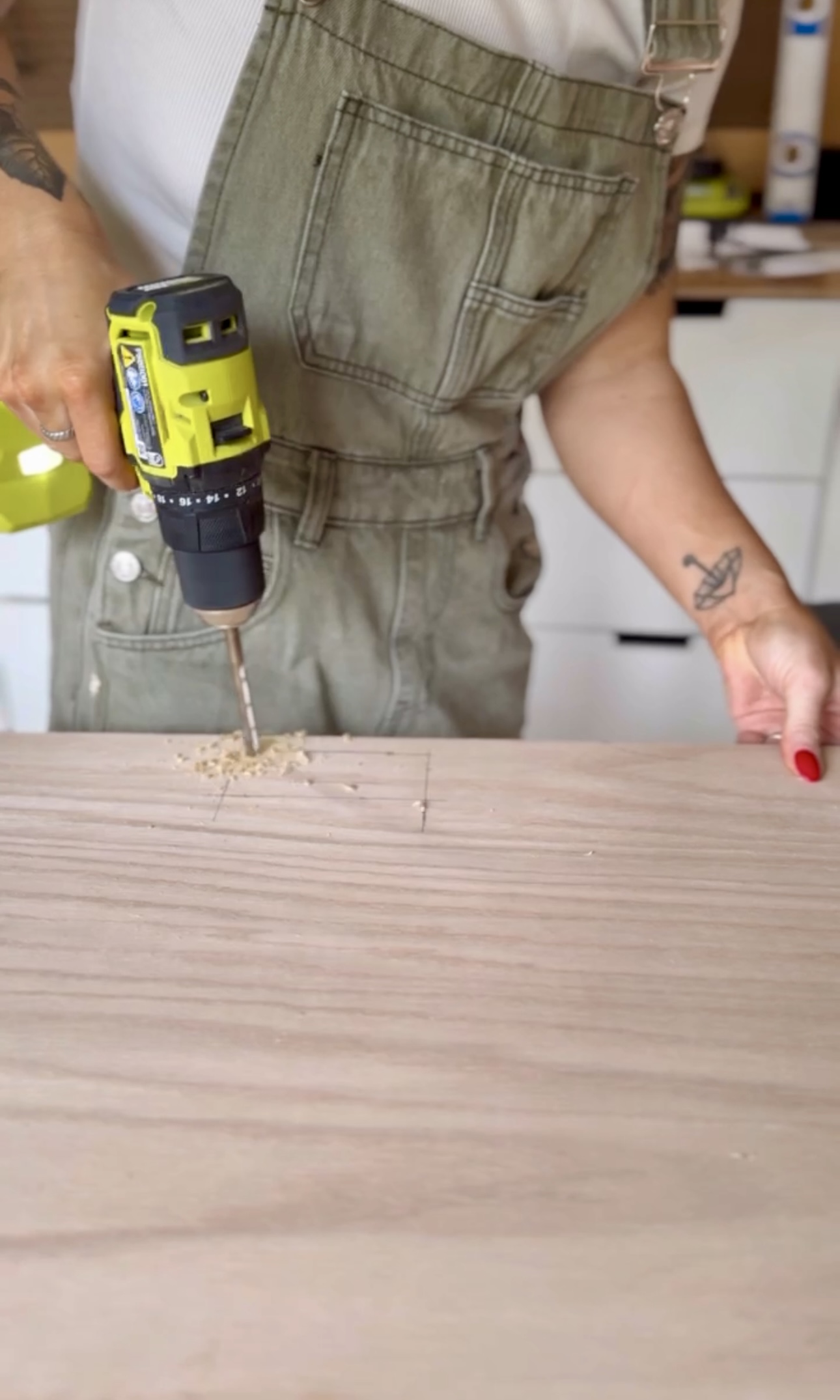
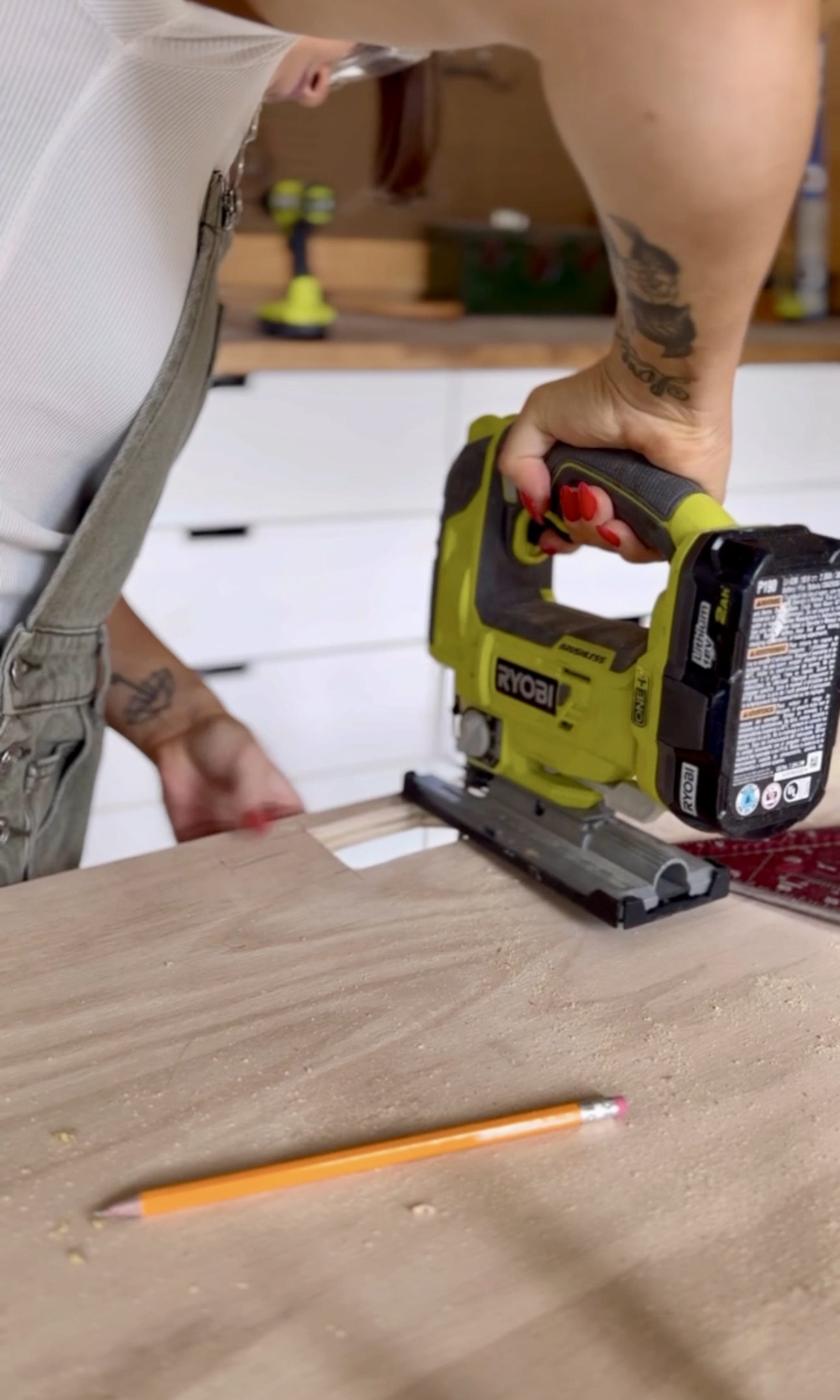
Then, I plugged in these extenders, and screwed them into the cabinet top.
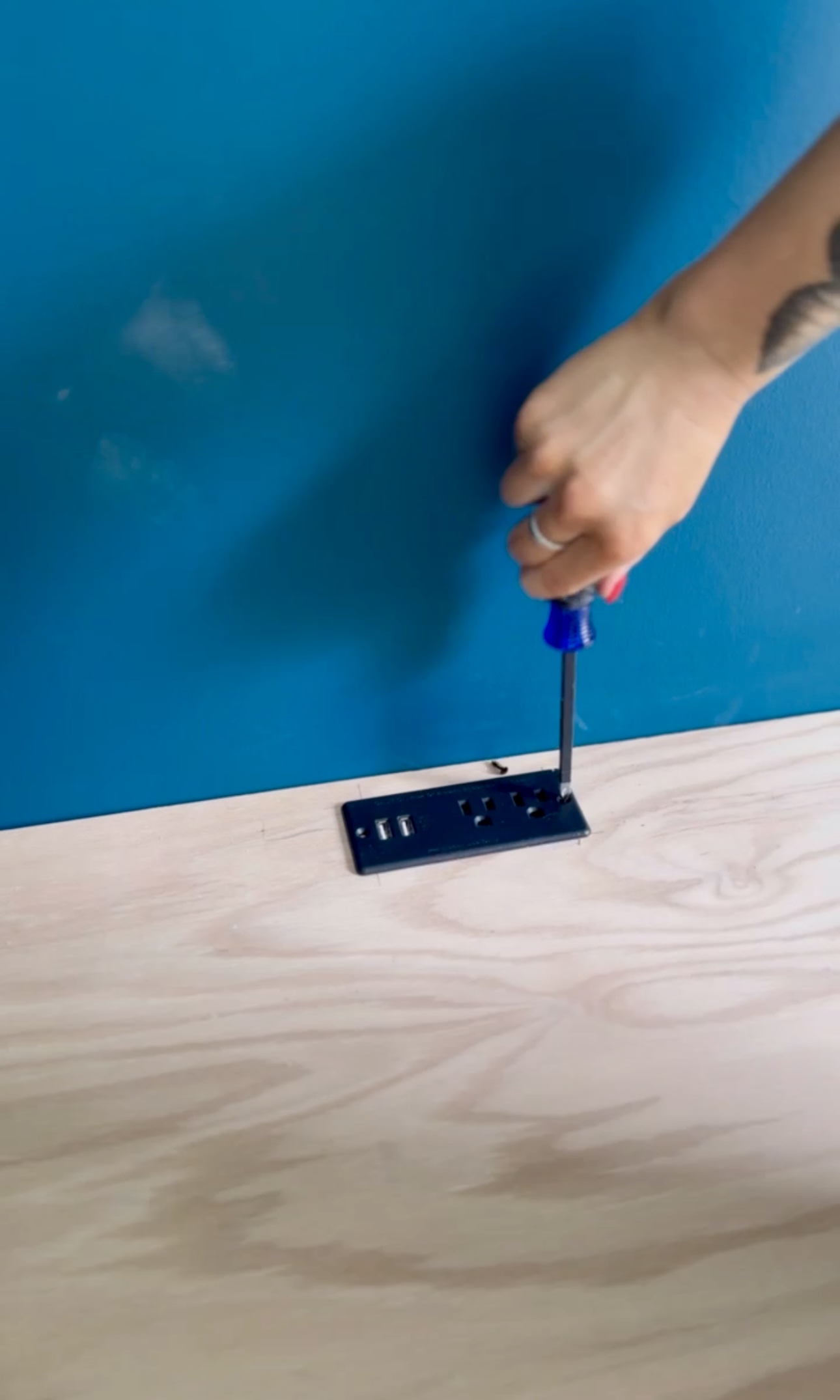
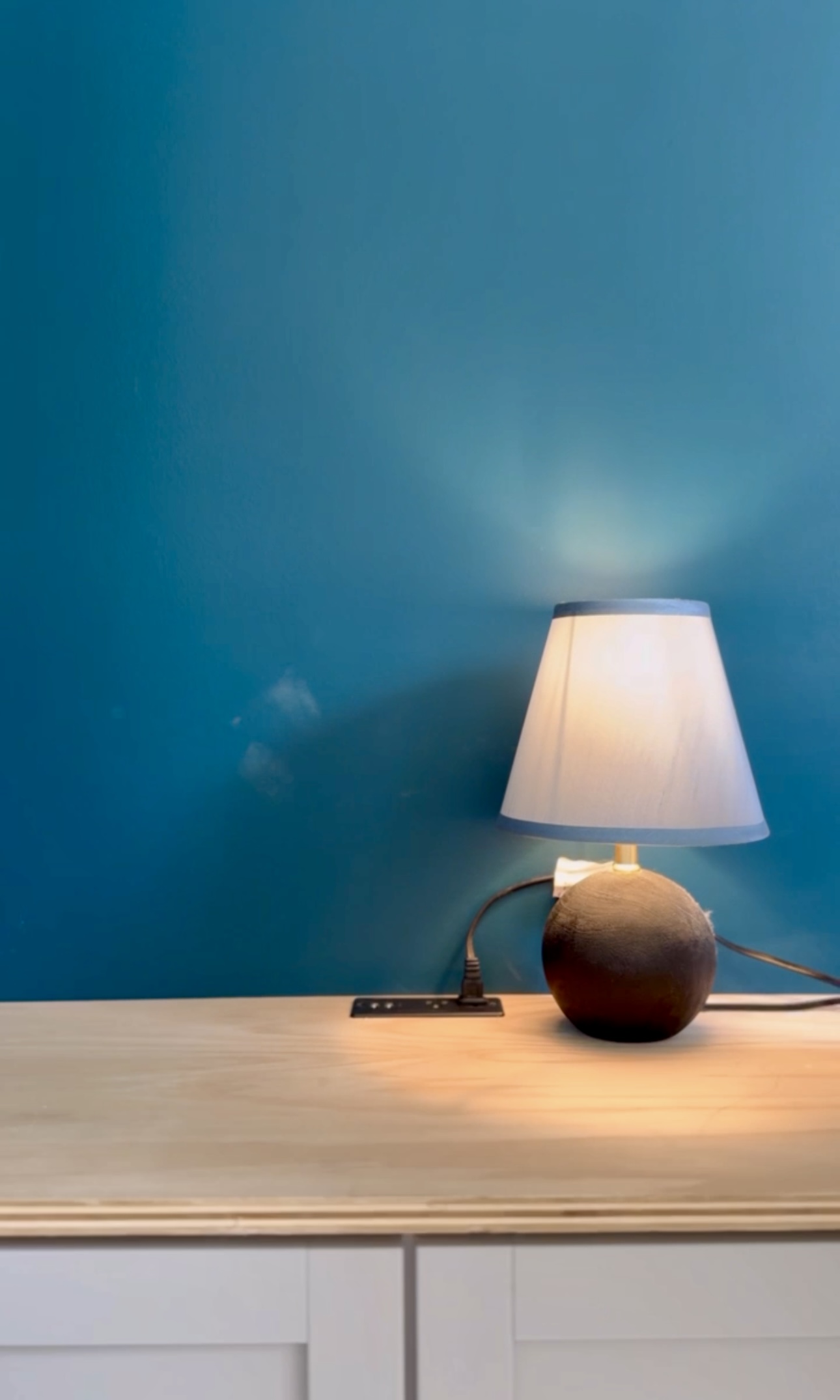
Edge Banding
Next, I added edge banding to finish off the plywood edge. Even though I’ll be painting this, it gives the edge of this a nice, smooth finish under the paint. So easy, and so worth it!
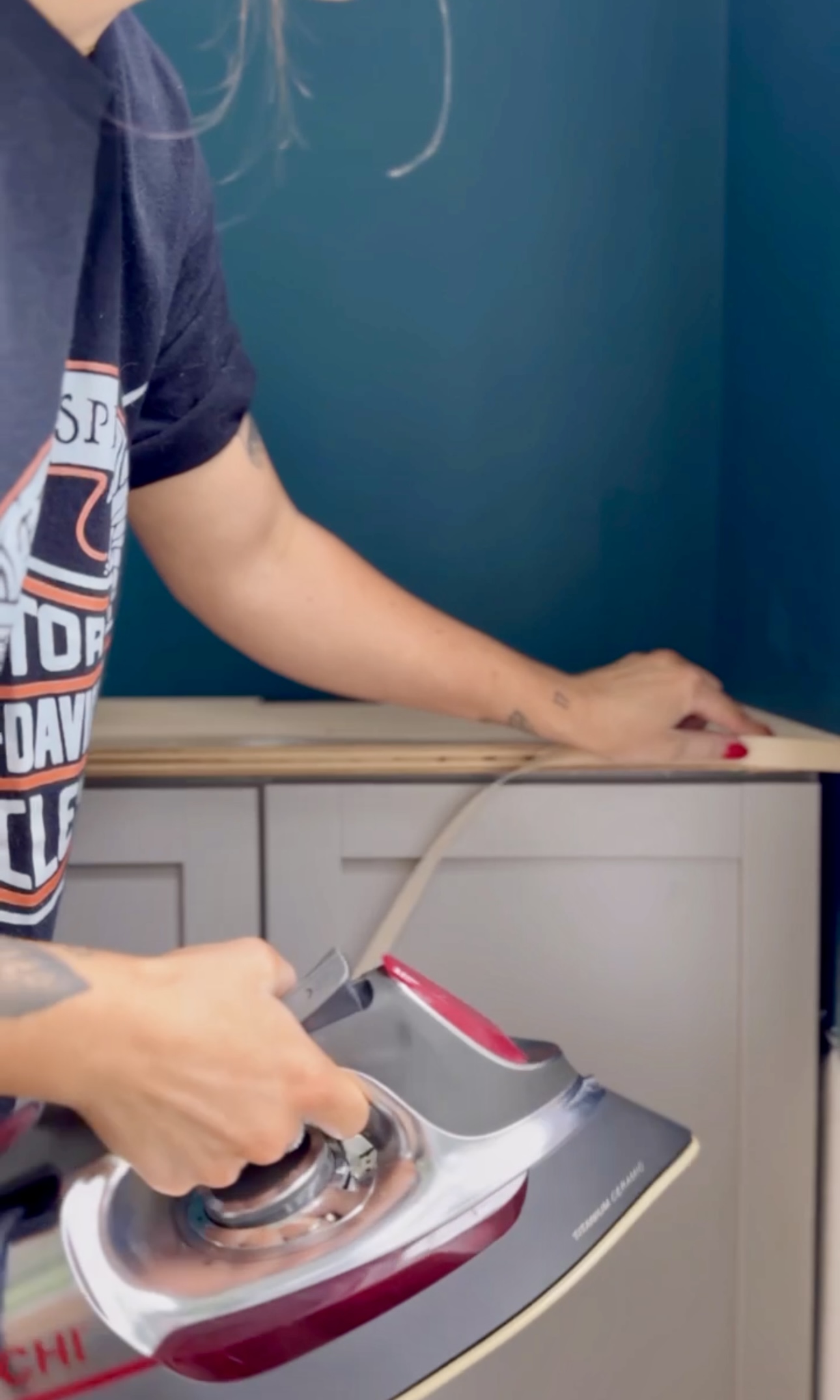
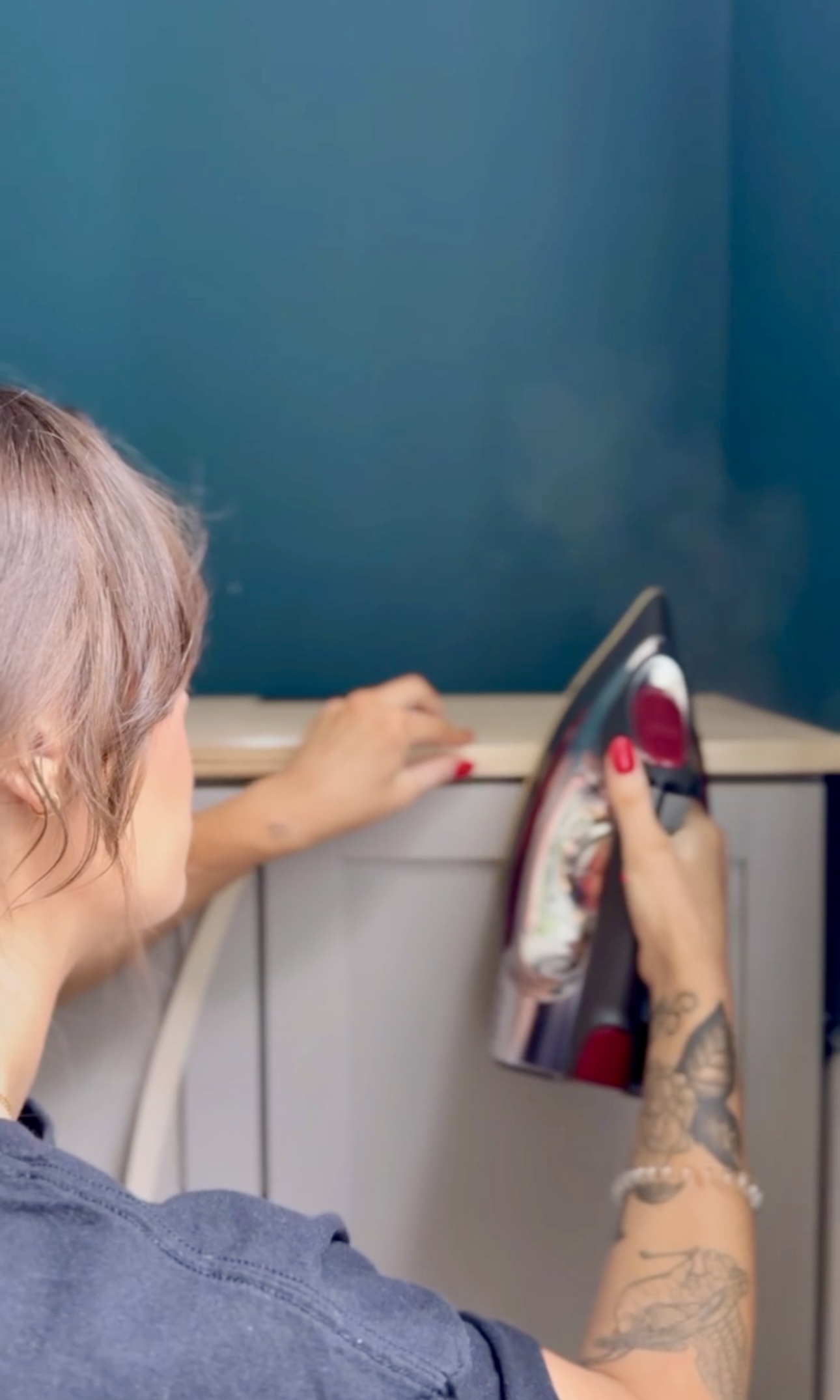
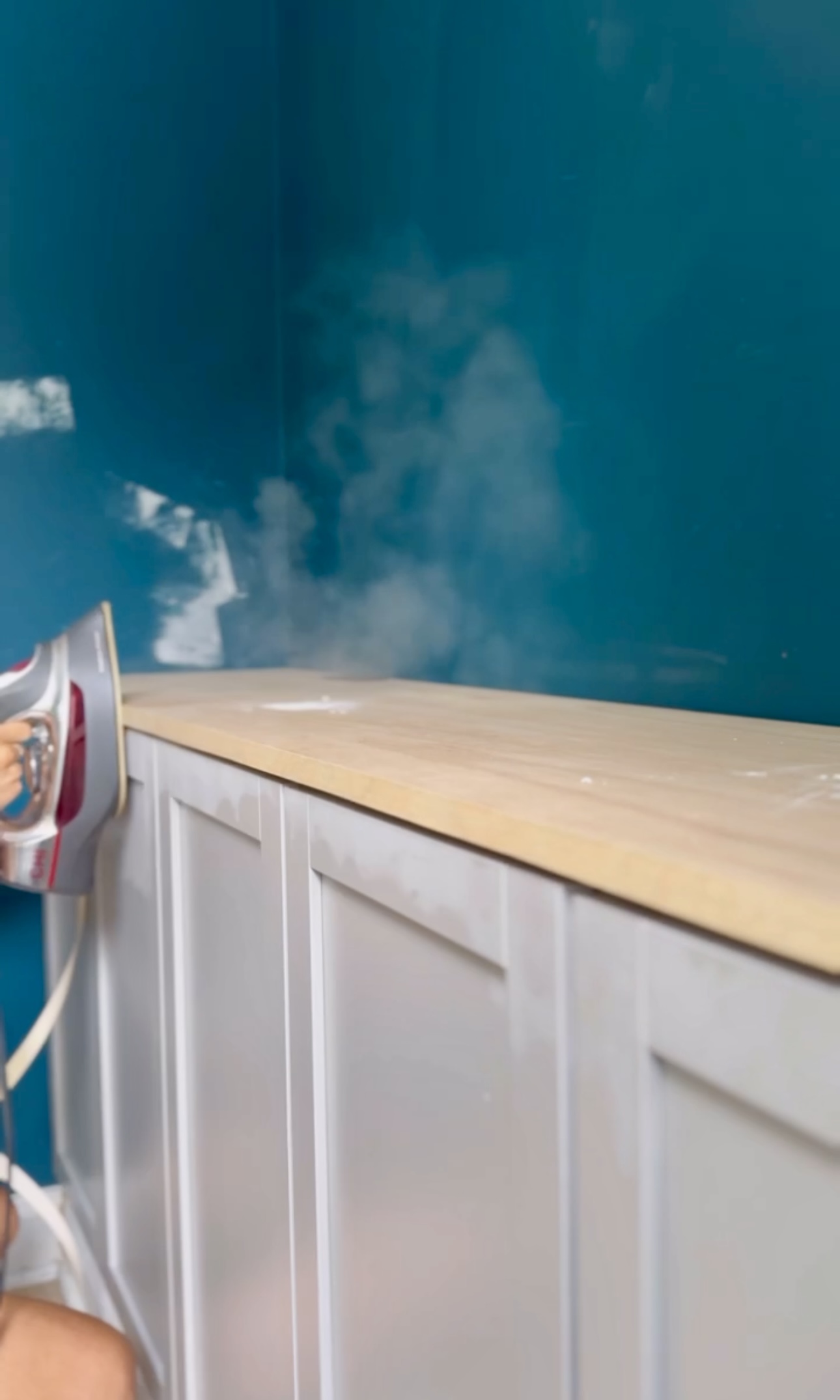
Finishing Details
I wanted to have all the finishing details done before I started the bookcase because it motivates me a little bit more. So, time for caulking! I love watching all the cracks ✨disappear✨. And you know me, I always clean up my caulk with baby wipes (which I always have handy these days) and it works like a charm every time. Such easy clean up!
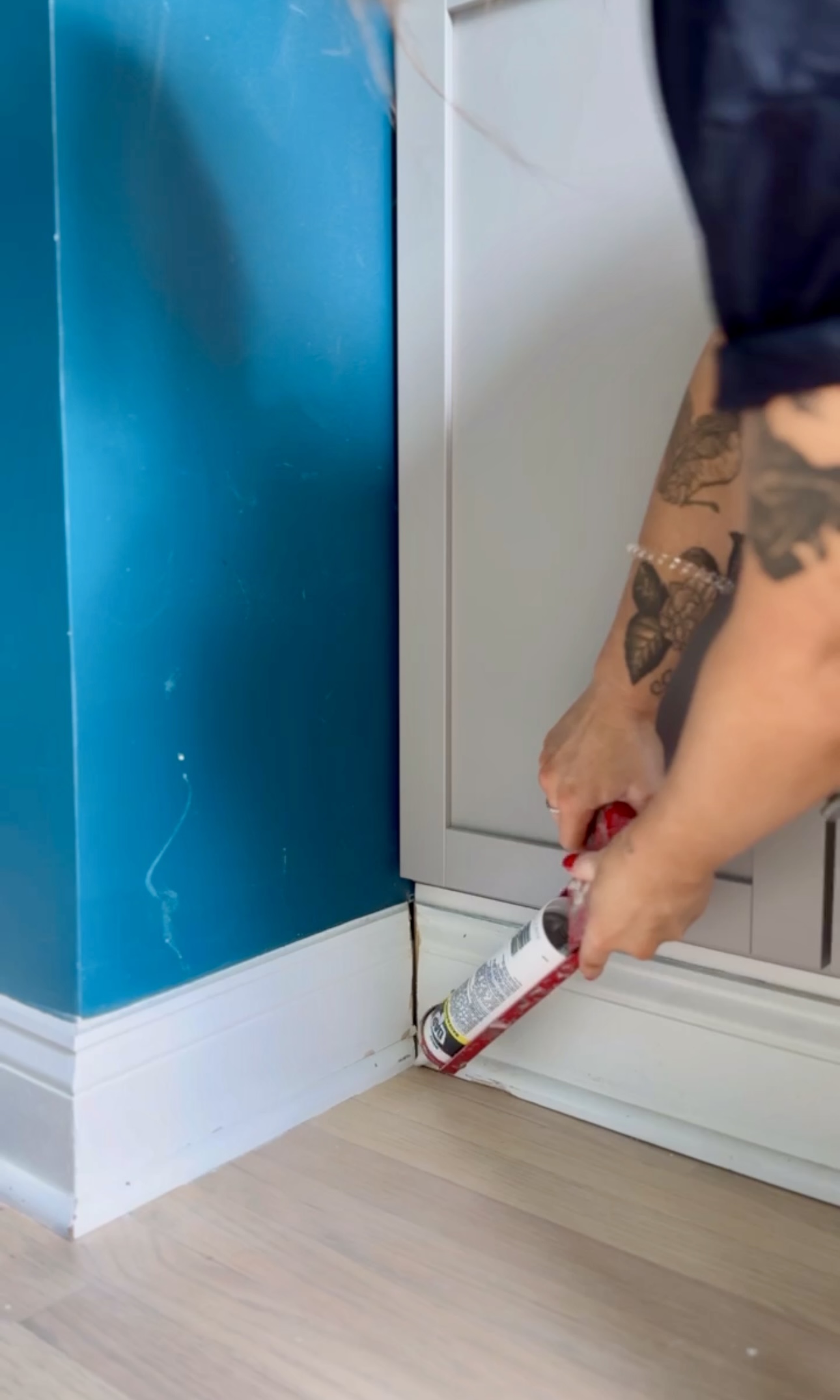
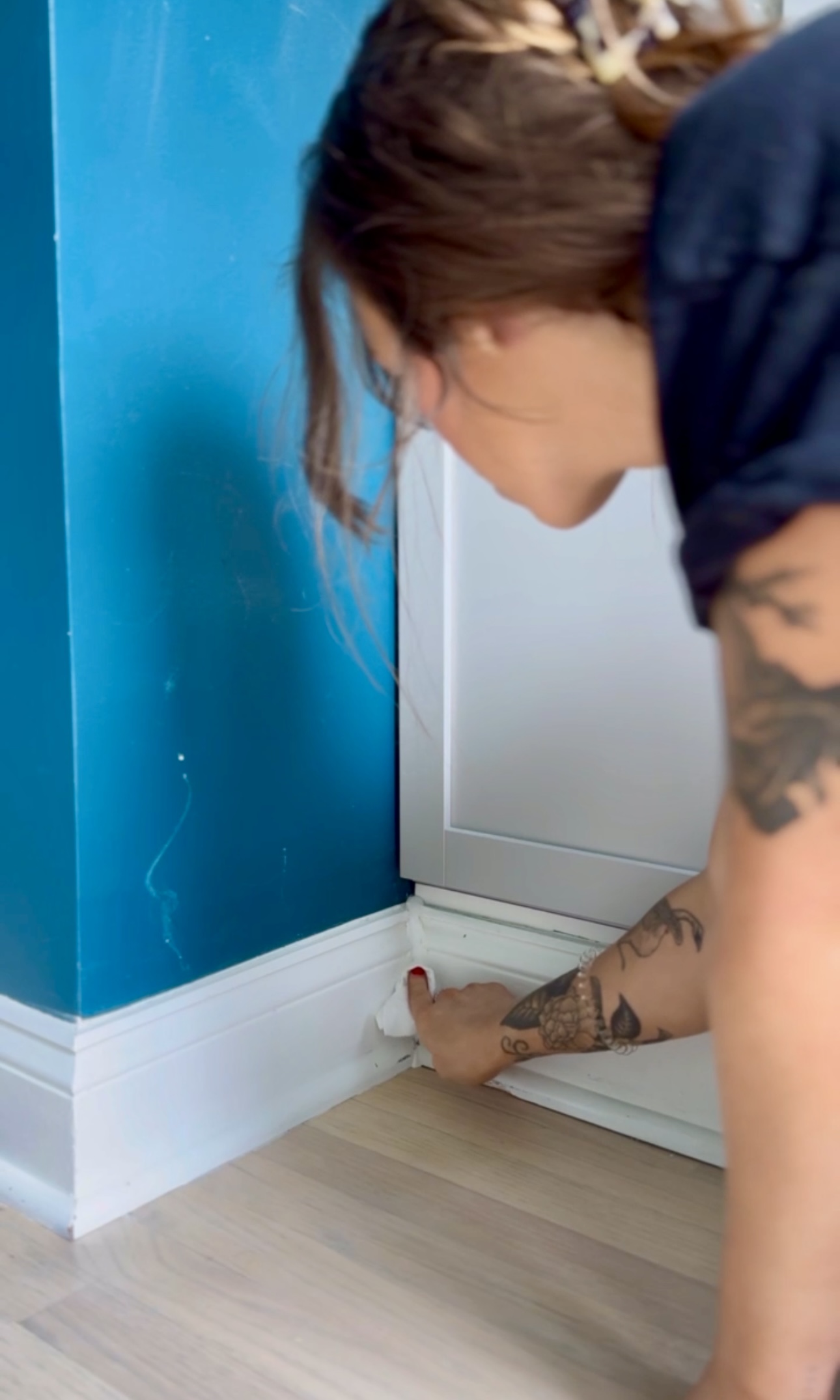
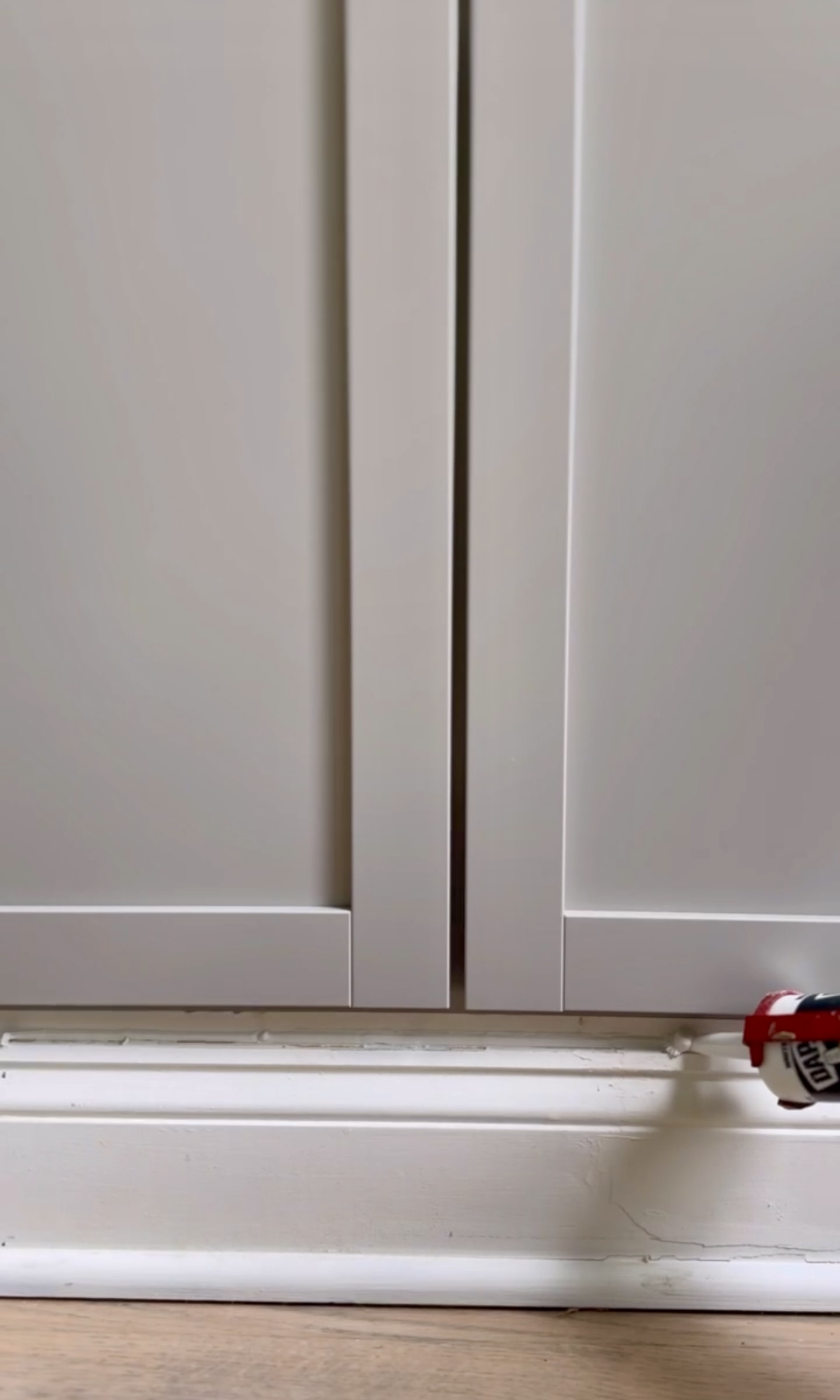
A lot of you were wondering what I would’ve done if the cabinets didn’t fit perfectly in the nook. I would have filled in the gaps with trim. And if I needed to, I could have also added trim between each of the cabinets. But, these cabinets come in multiple sizes so there are lots of options.

Bookcase Shelves
Next, I started building the shelving units for the bookcase that would sit on top of these cabinets. For these, I used primed pine that was about 12 inches deep. I used a scrap wood spacer between the shelves while I glued and screwed them in. I built a total of 3 of these shelving units. They’re nice and solid!
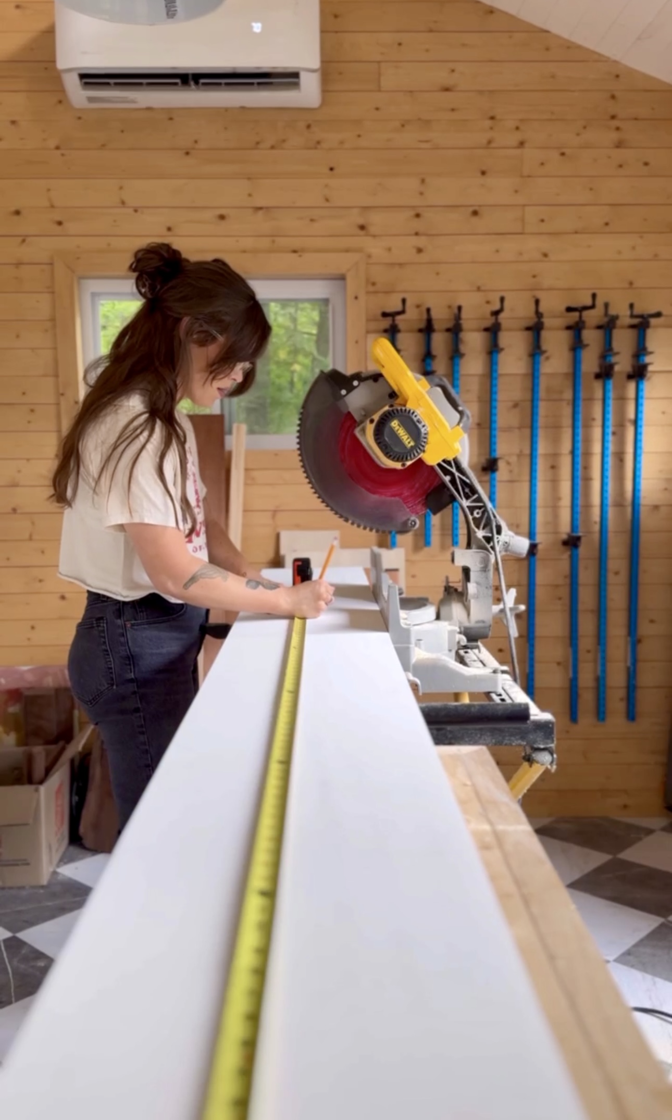
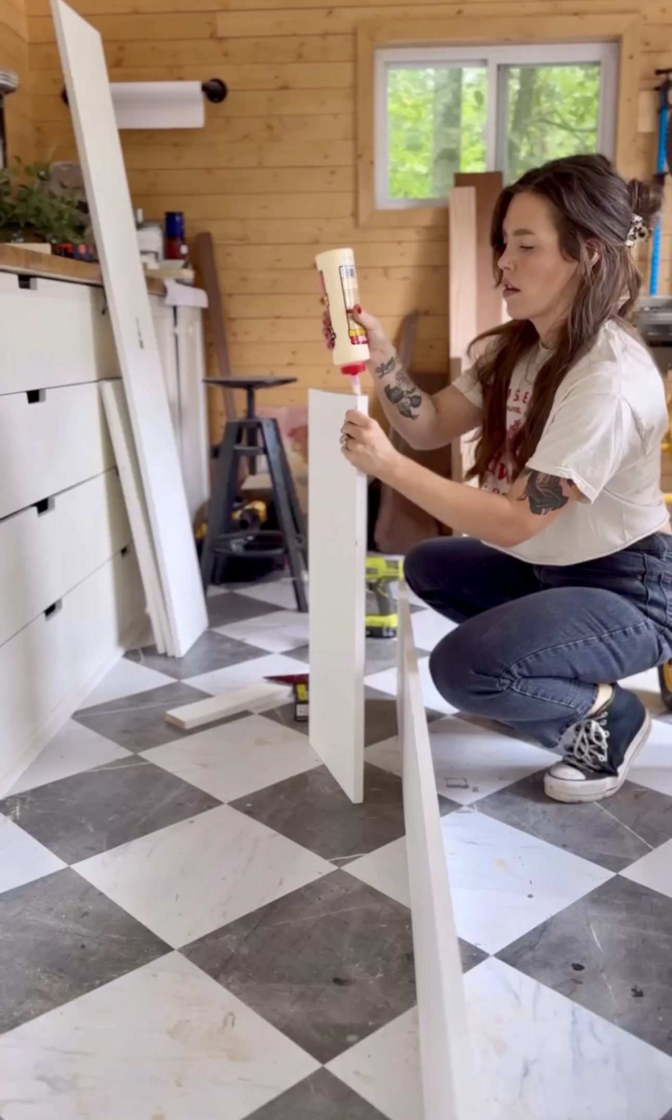
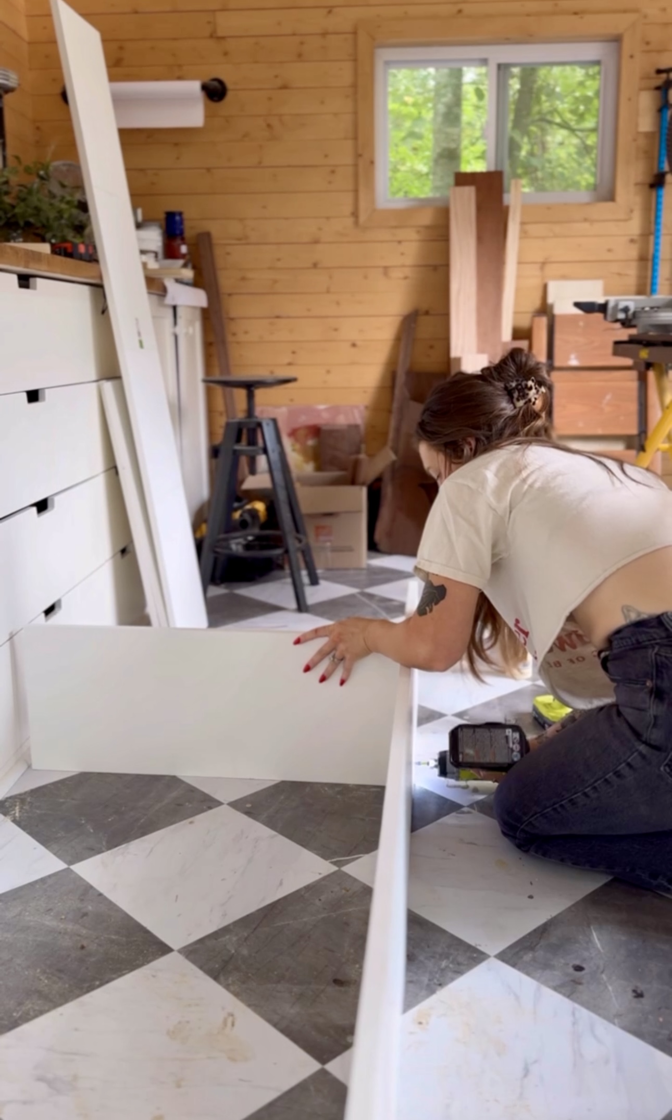
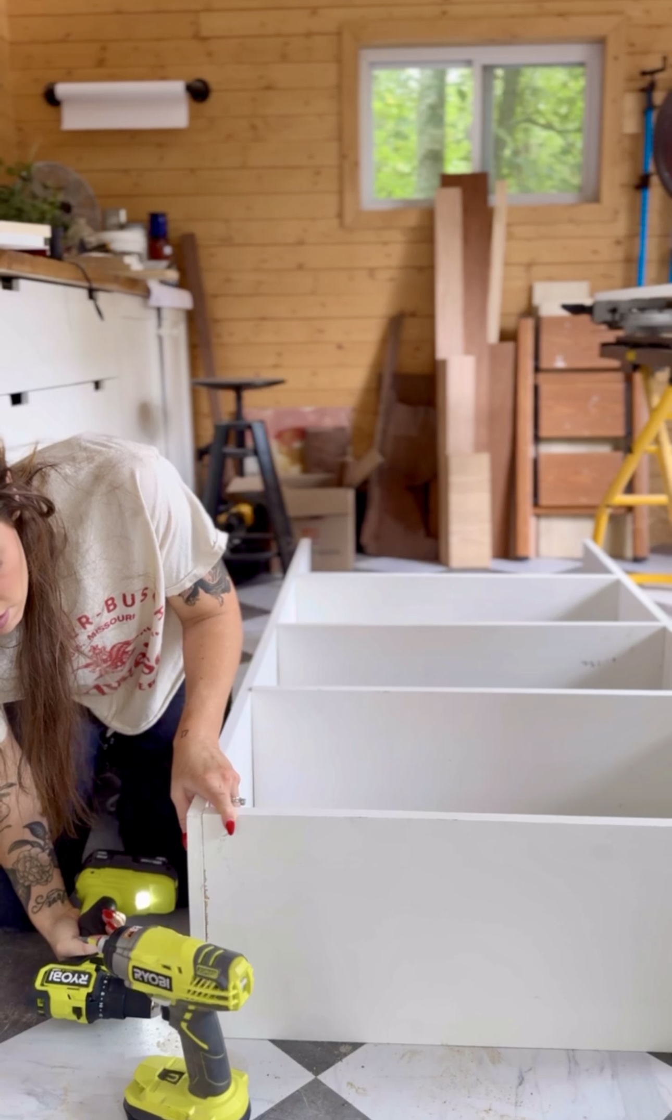
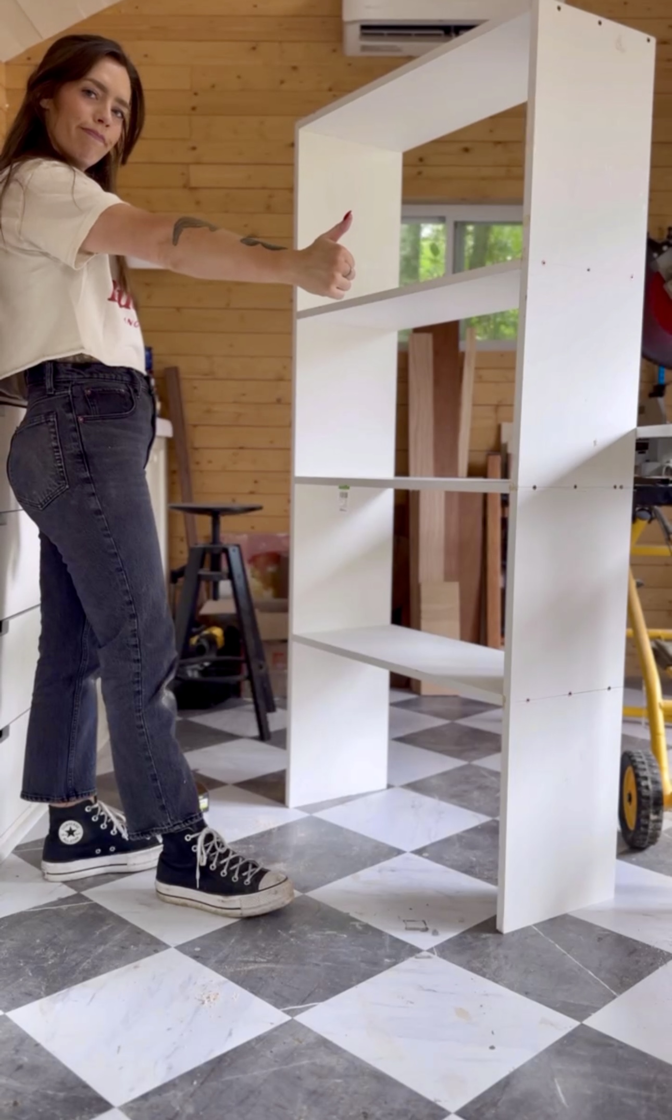
I put the first one up to visualize it. The plan was to take off and run the trim on the ceiling along the front of the bookcases. I’d need to add a support for the trim to attach to as well.
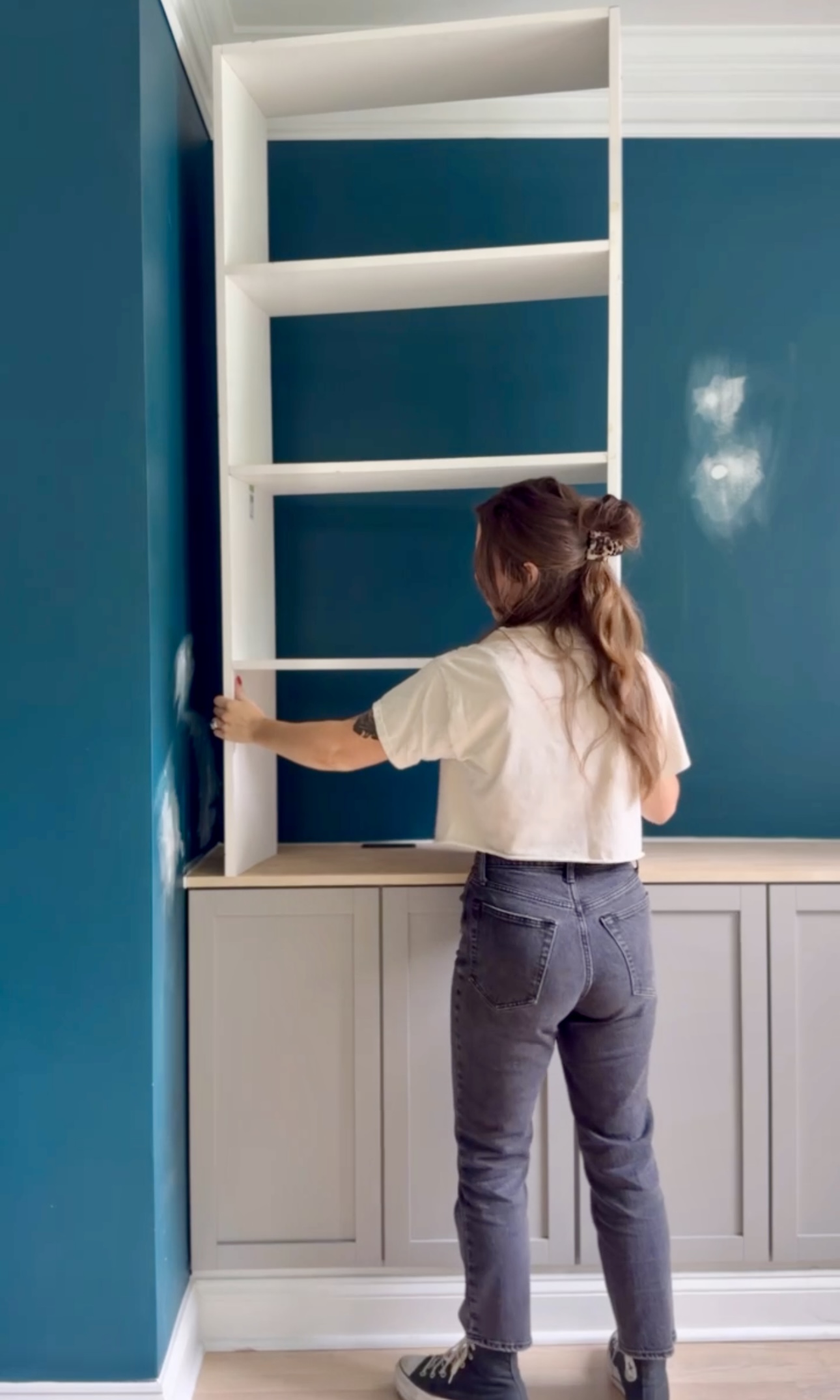
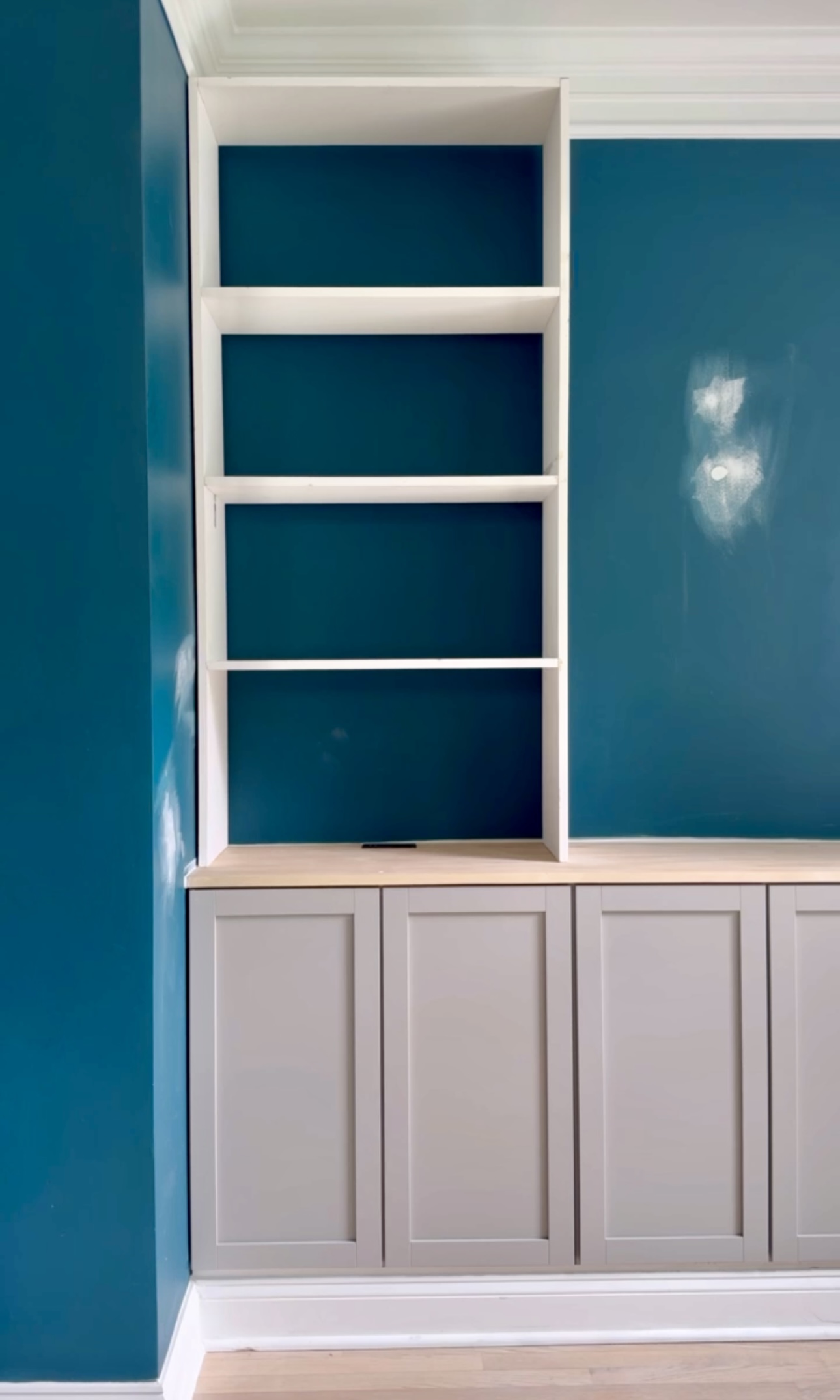
Removing Trim
The reason I was nervous about removing the trim is because I planned to reuse it for the front layer over the bookcase. There are THREE LAYERS of trim. I didn’t want to have to buy new trim and try to match it exactly. Soooo fingers crossed!🤞
I cut the caulk line with a blade first and then *gently* pried little by little with my tools. The pieces I cut with my multi tool weren’t being used again so it was okay that they split. Other than those spots..NO DAMAGE. PHEW!
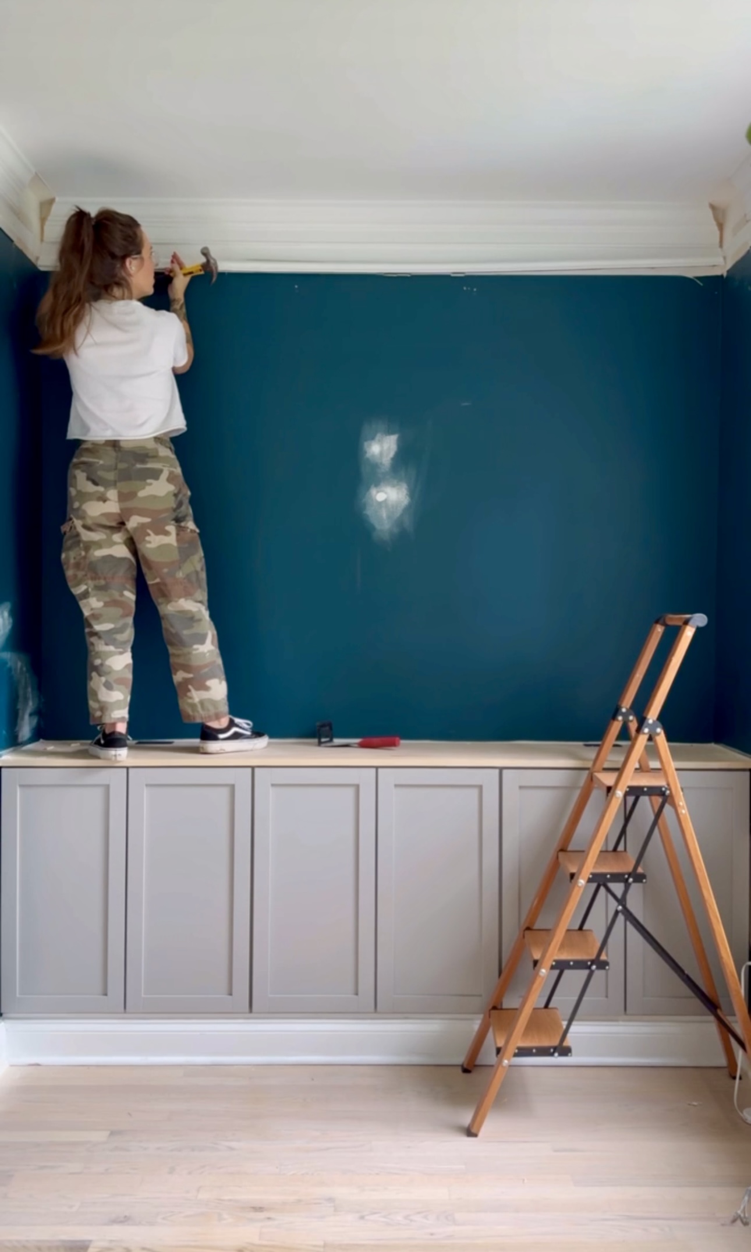
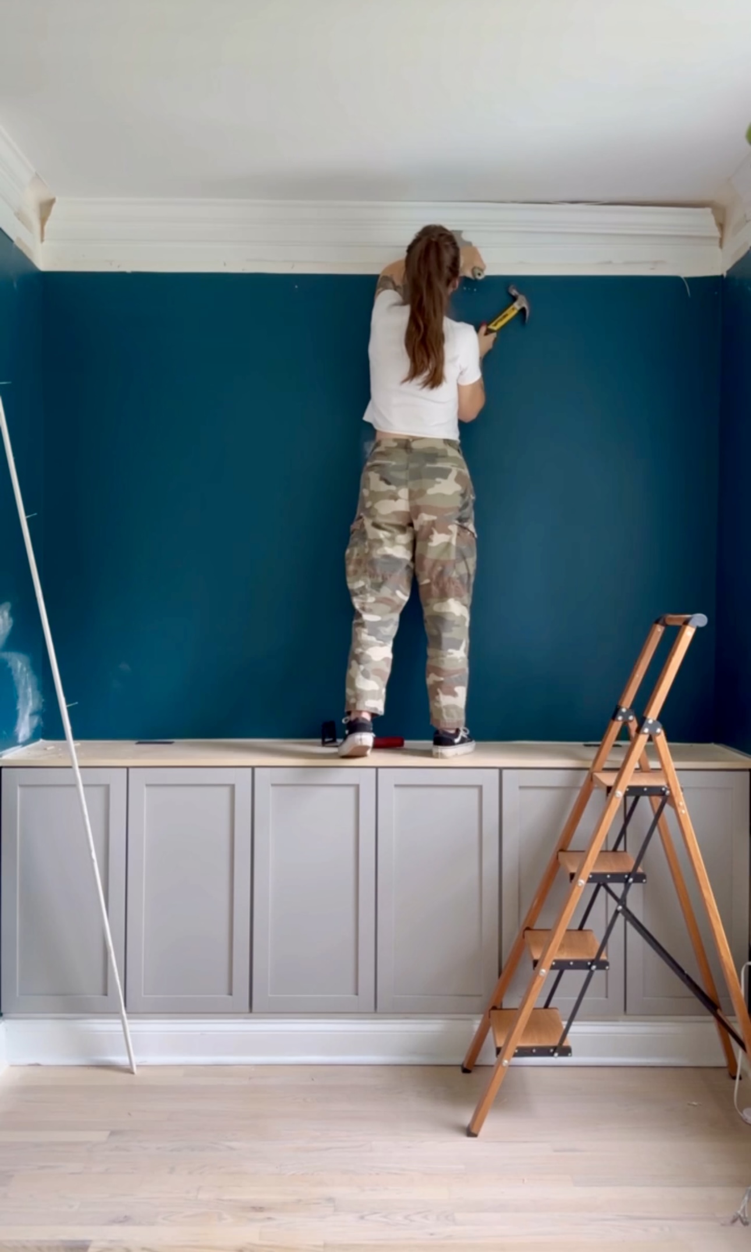
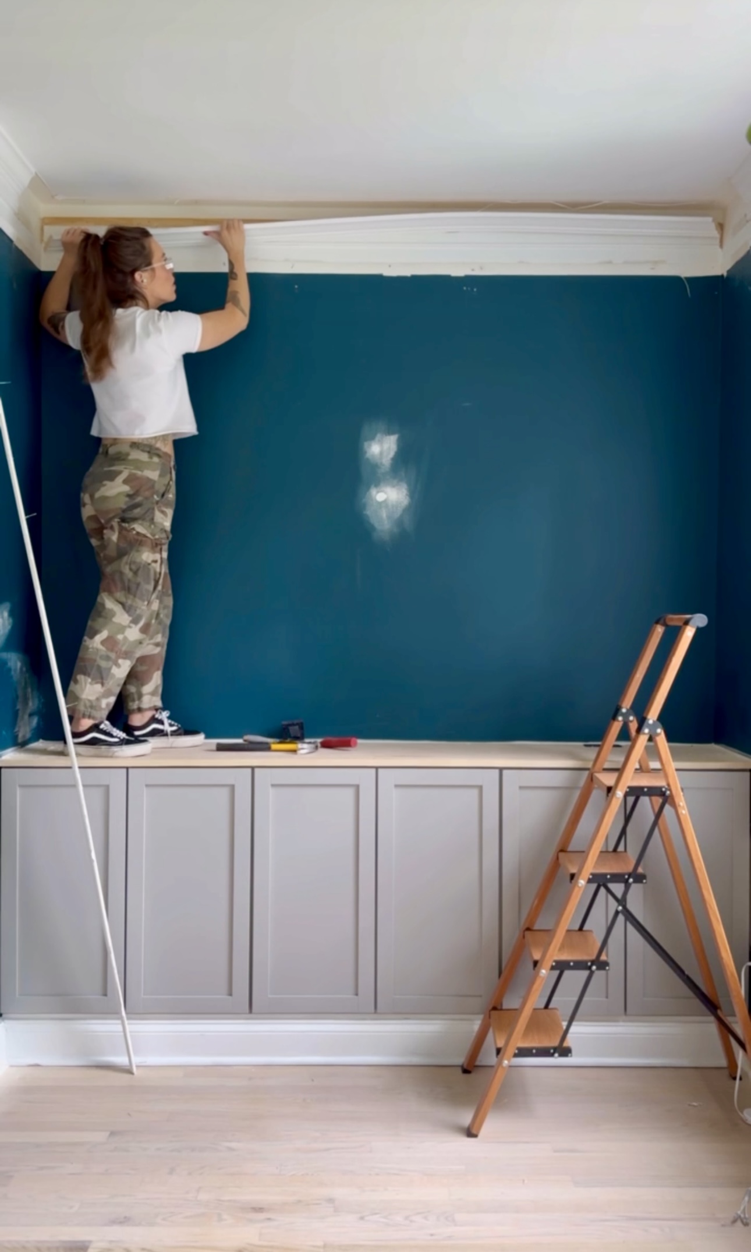
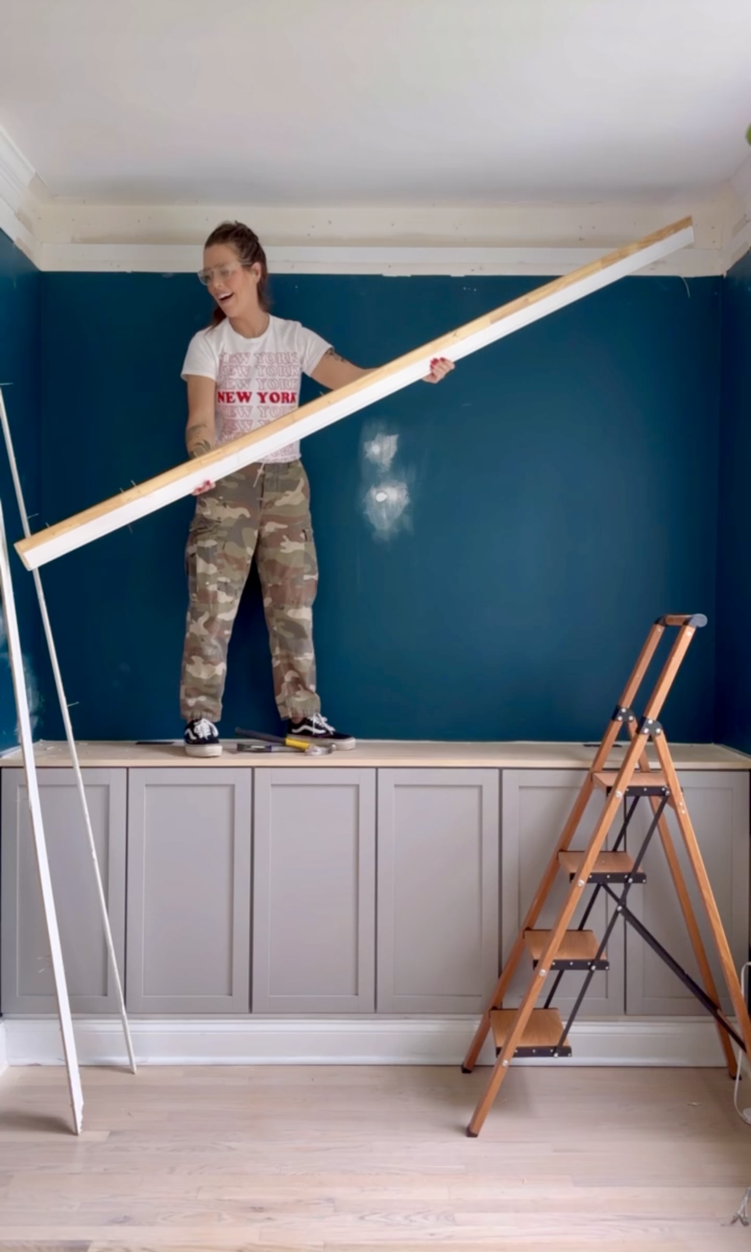
Thankfully, that was a bit of a cake walk. I don’t think I would have been able to handle split trim that day…Time to install these bookshelves!
Installing Bookshelves
I brought these bookshelves in and WOW they looked GOOD! Then, I screwed these into the studs on the wall to secure them.
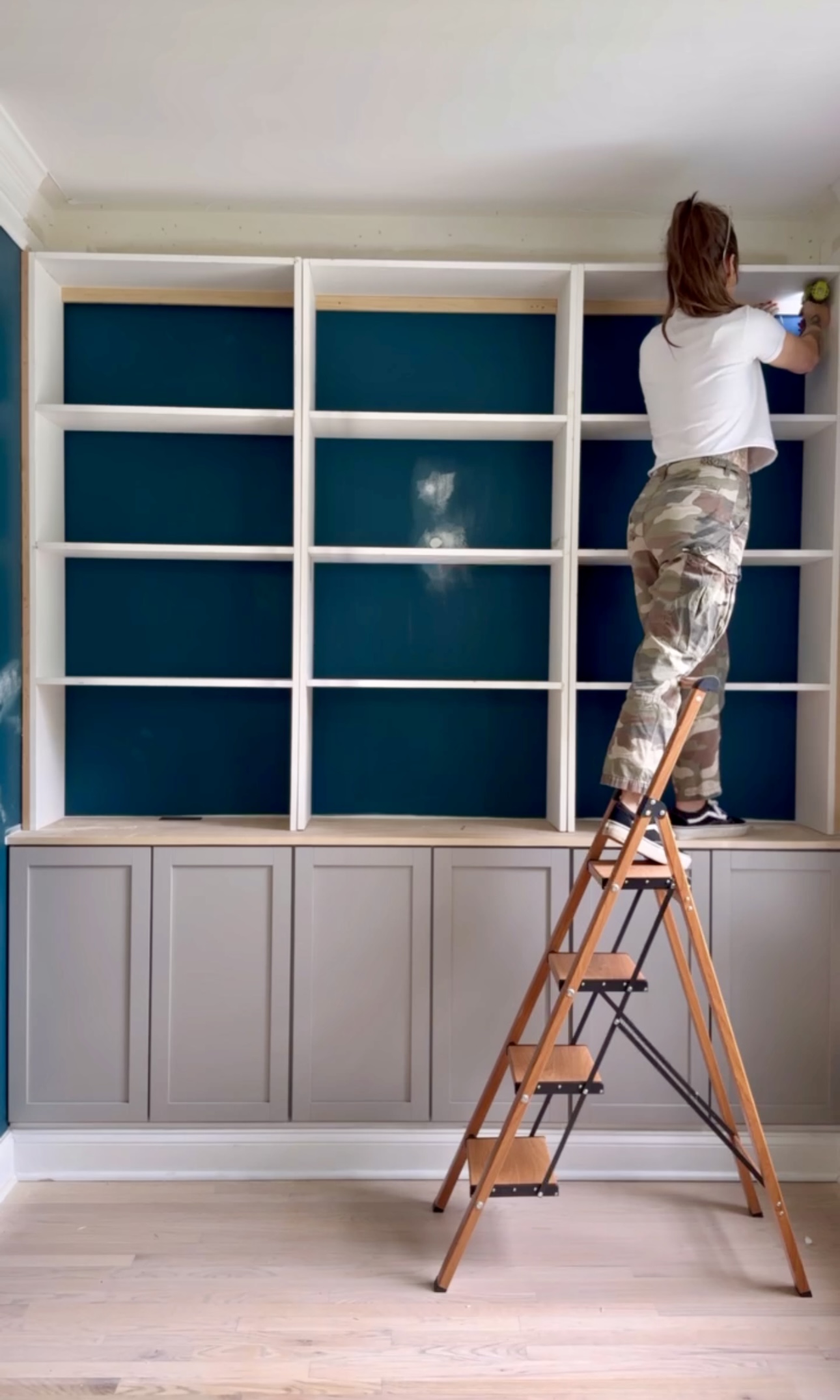
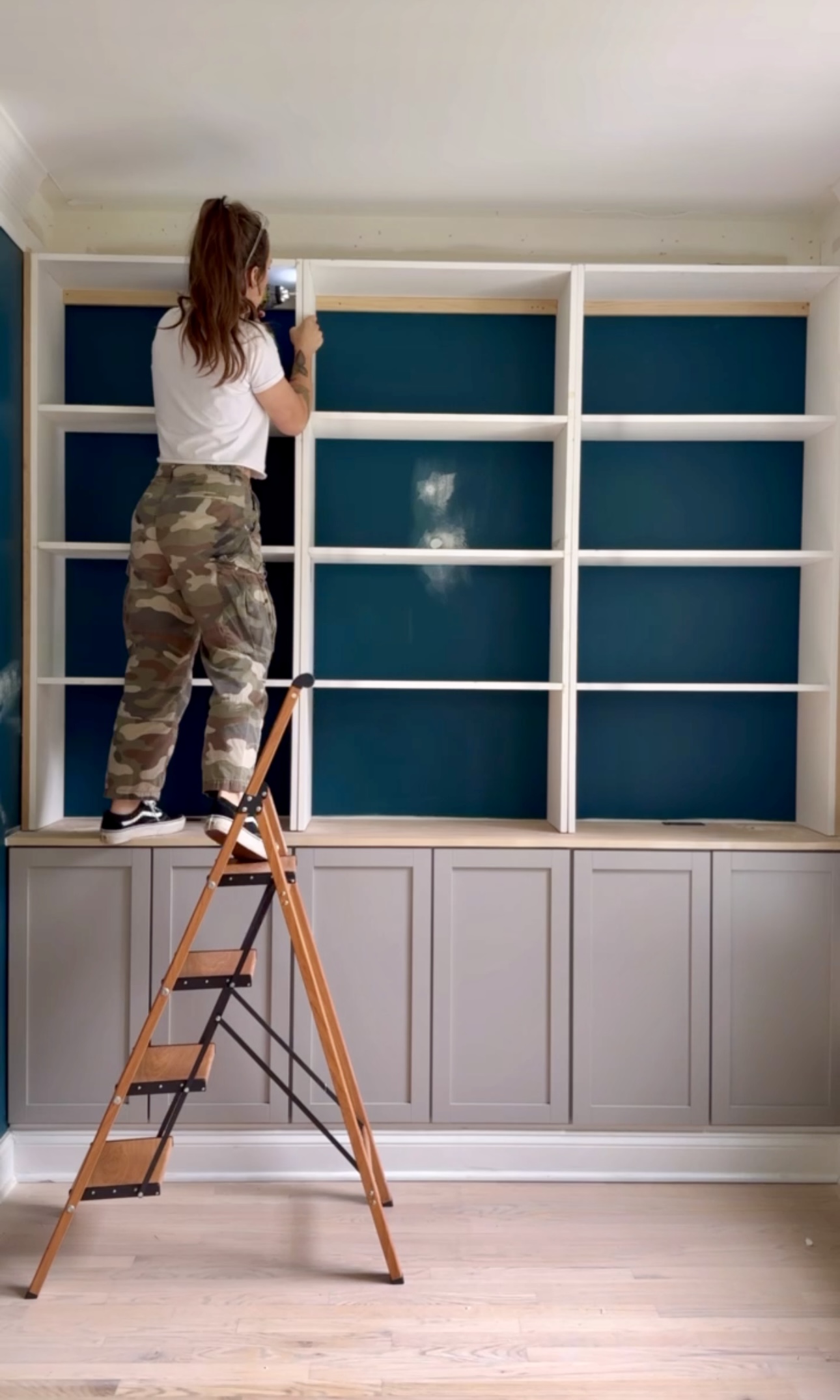
I added a board for the trim to attach to as well. There are so many details to figure out in these big projects. I like to not think too hard about it and just figure it out while I go!
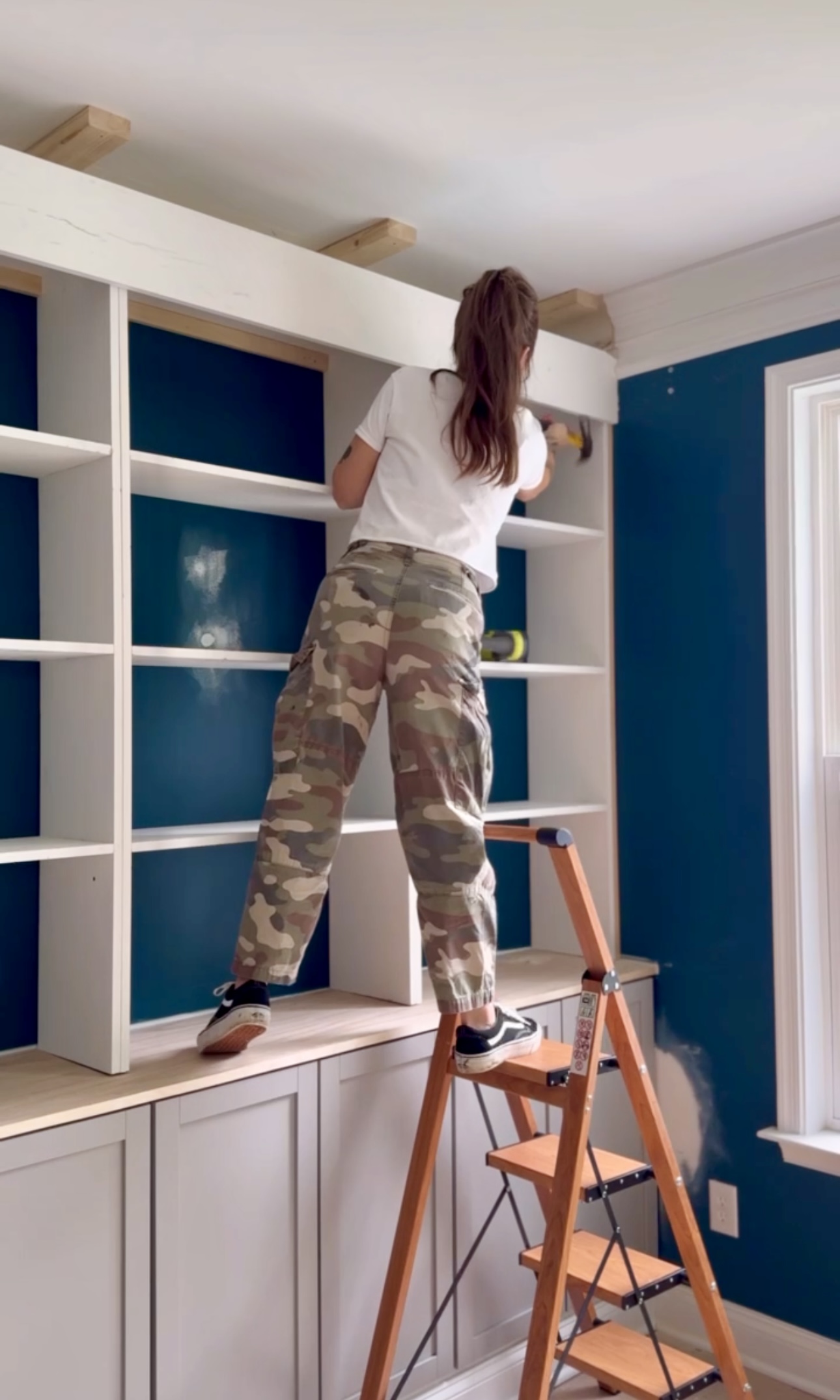
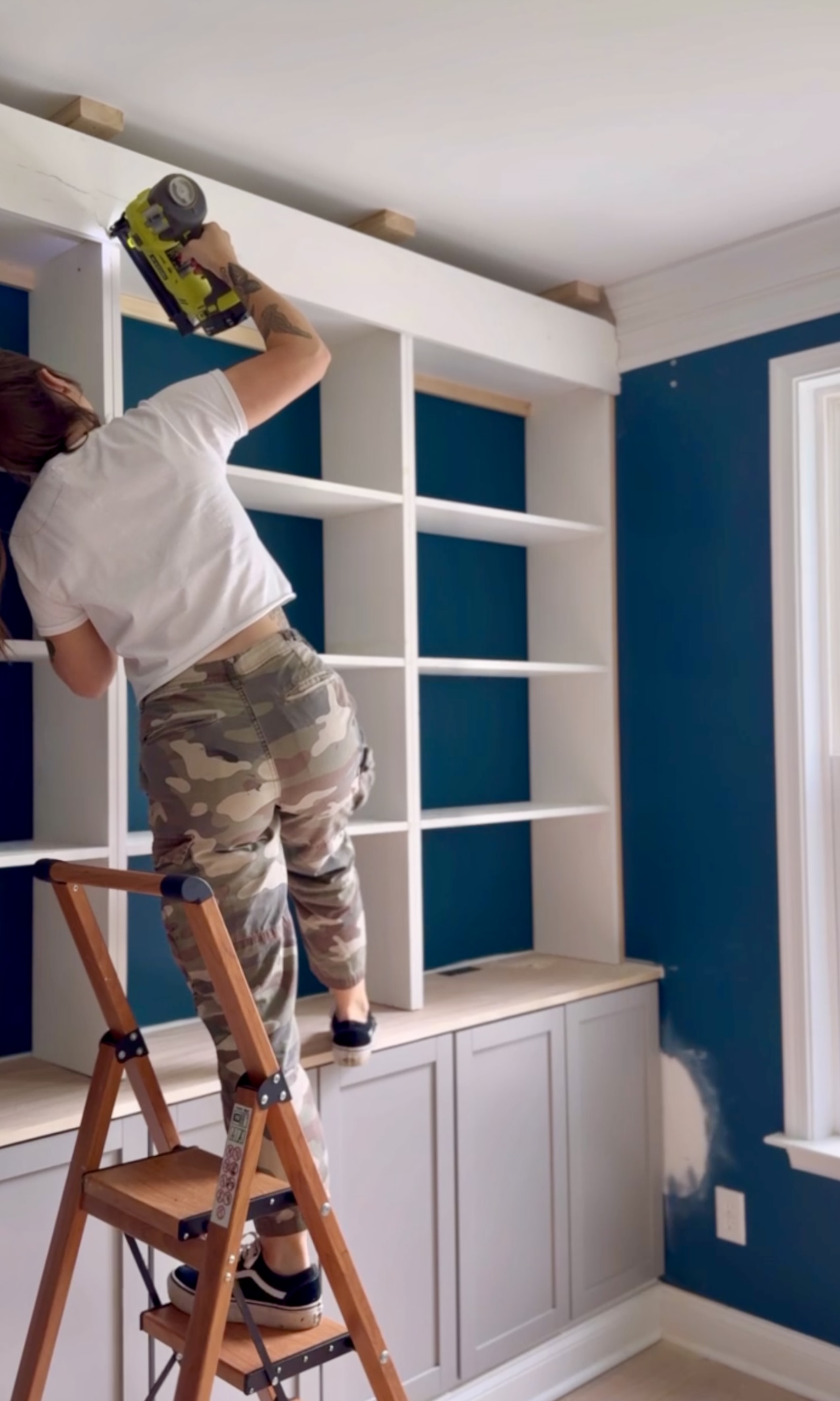
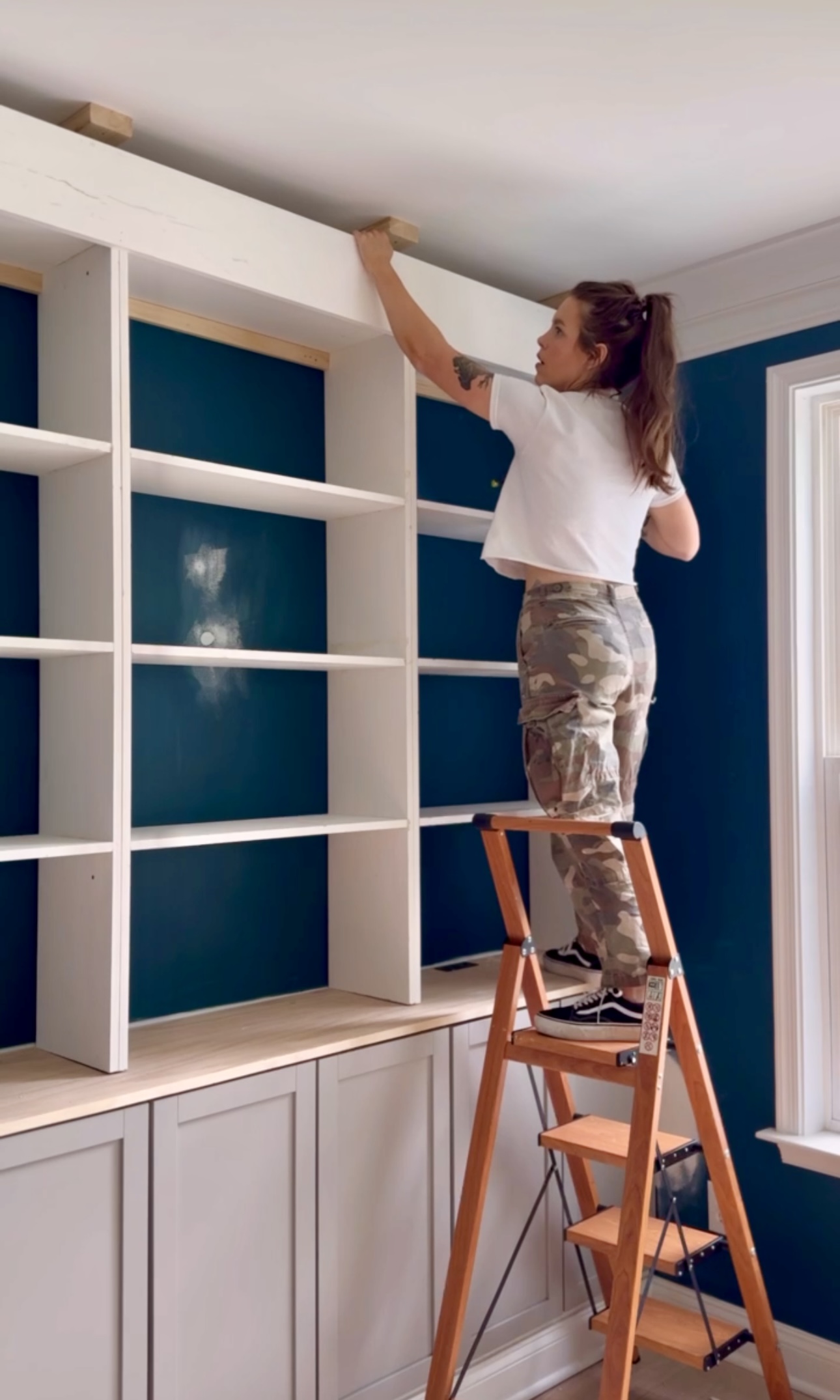
Trim
I had to cut the trim that was still on the wall at an angle. I just went for it with my multi tool and hoped for the best. Hahah. This tool is actually one of my favorites! It takes some practice to get used to and would not recommend using it one handed. But, it comes in SO handy SO often!
After, I installed the trim. It definitely wasn’t perfect, but nothing a little caulk can’t fix!

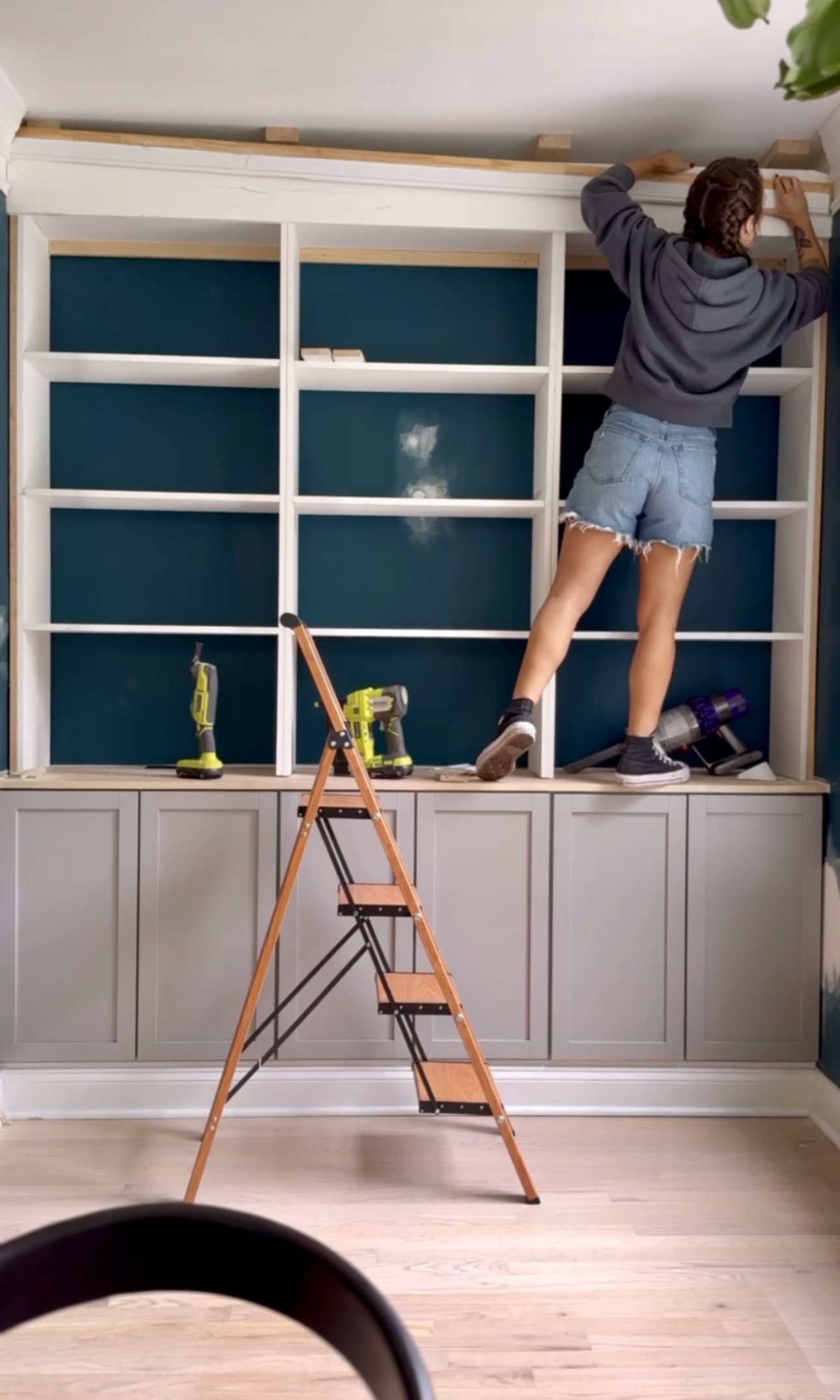
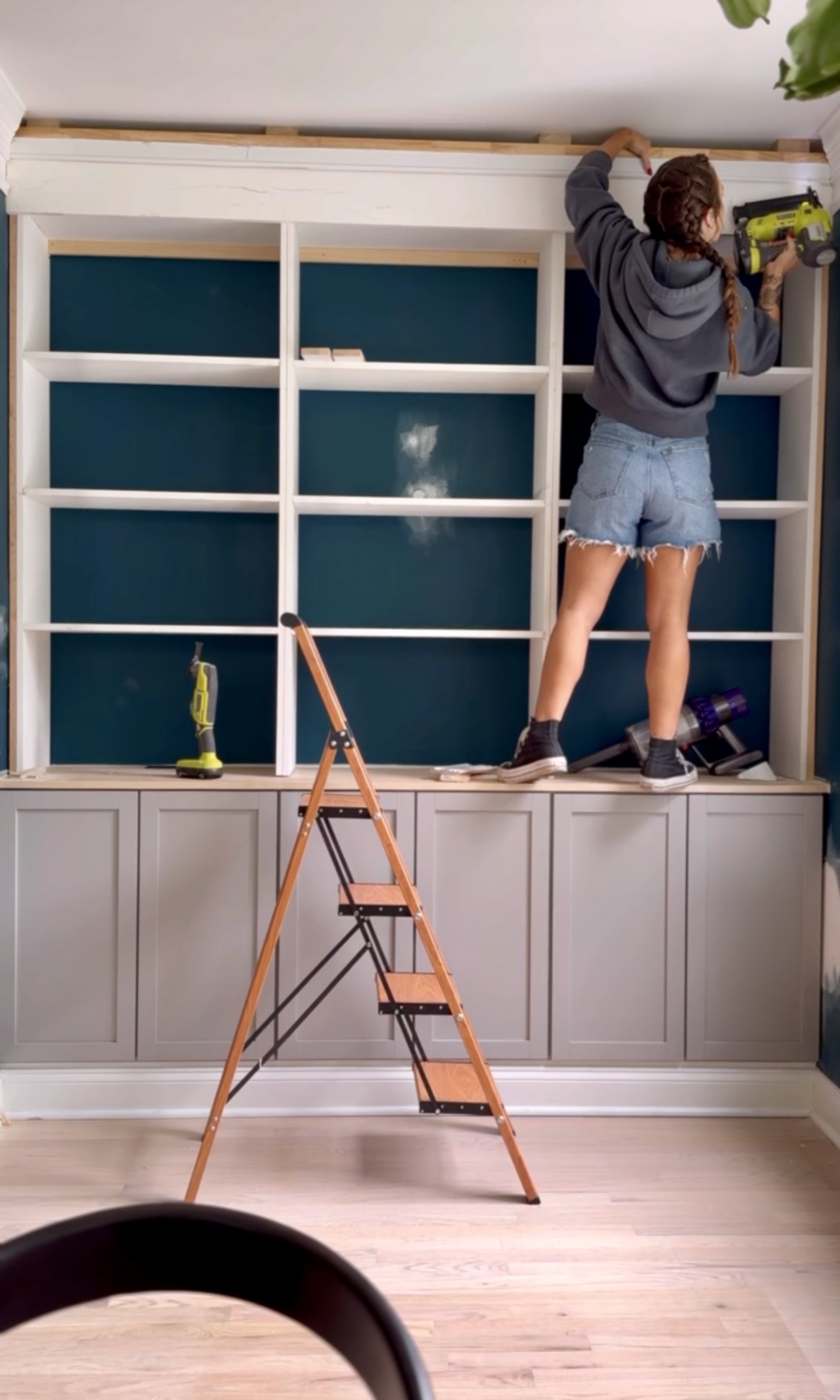
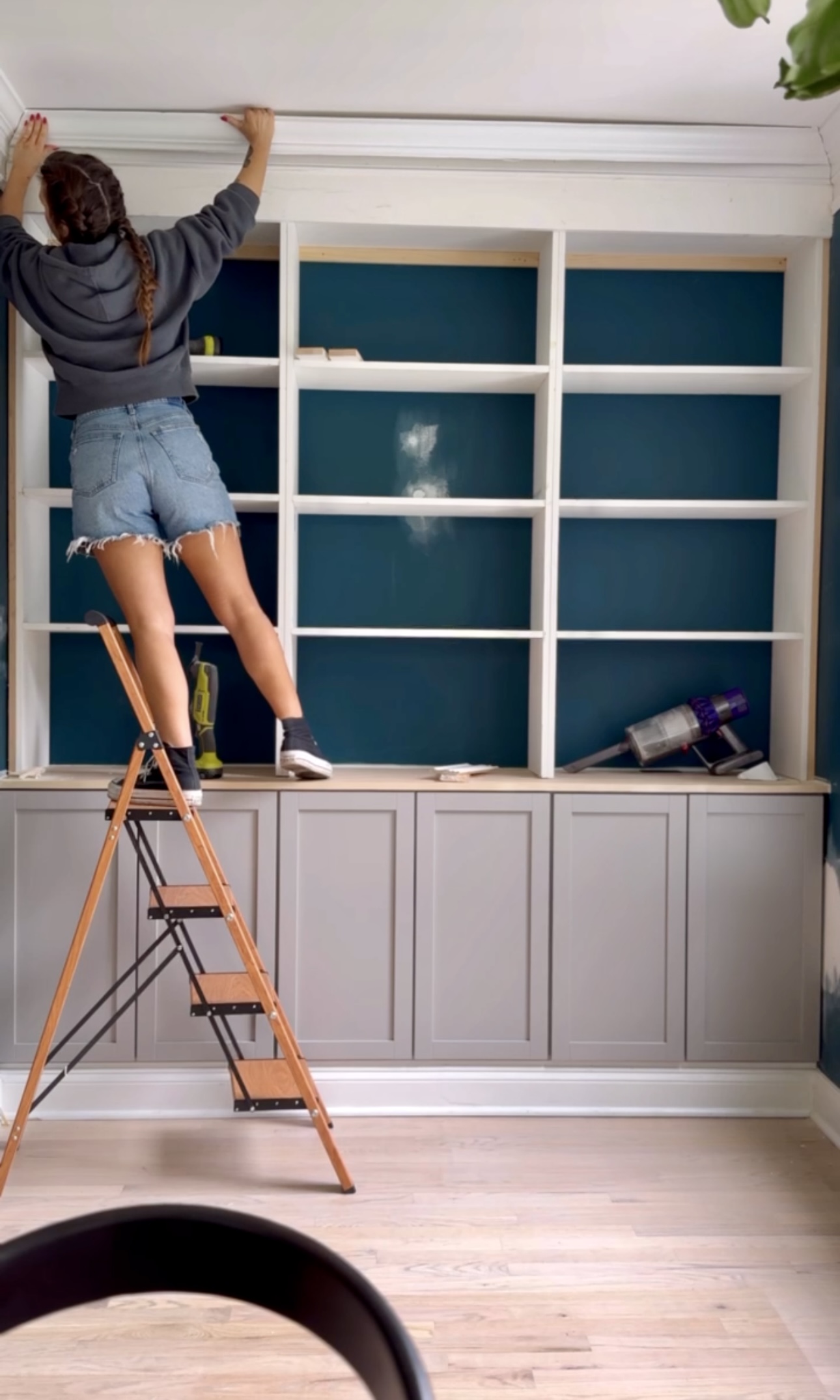
Finishing Details
I installed some face framing to clean up the whole look. It made everything flush with the board that the trim is attached to. All that was left was filling and sanding…then everything was ready for paint (which I’m sure will be controversial)! So I filled all the nail holes on the face framing and sanded everything down!
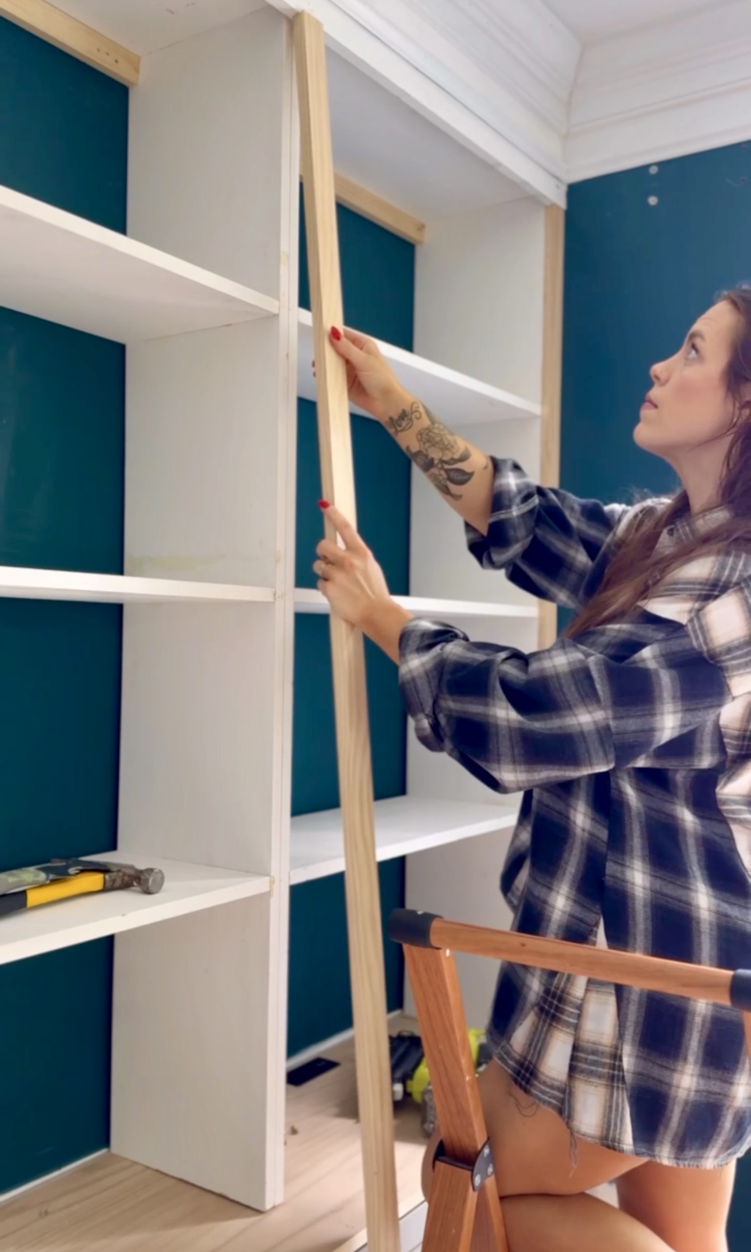
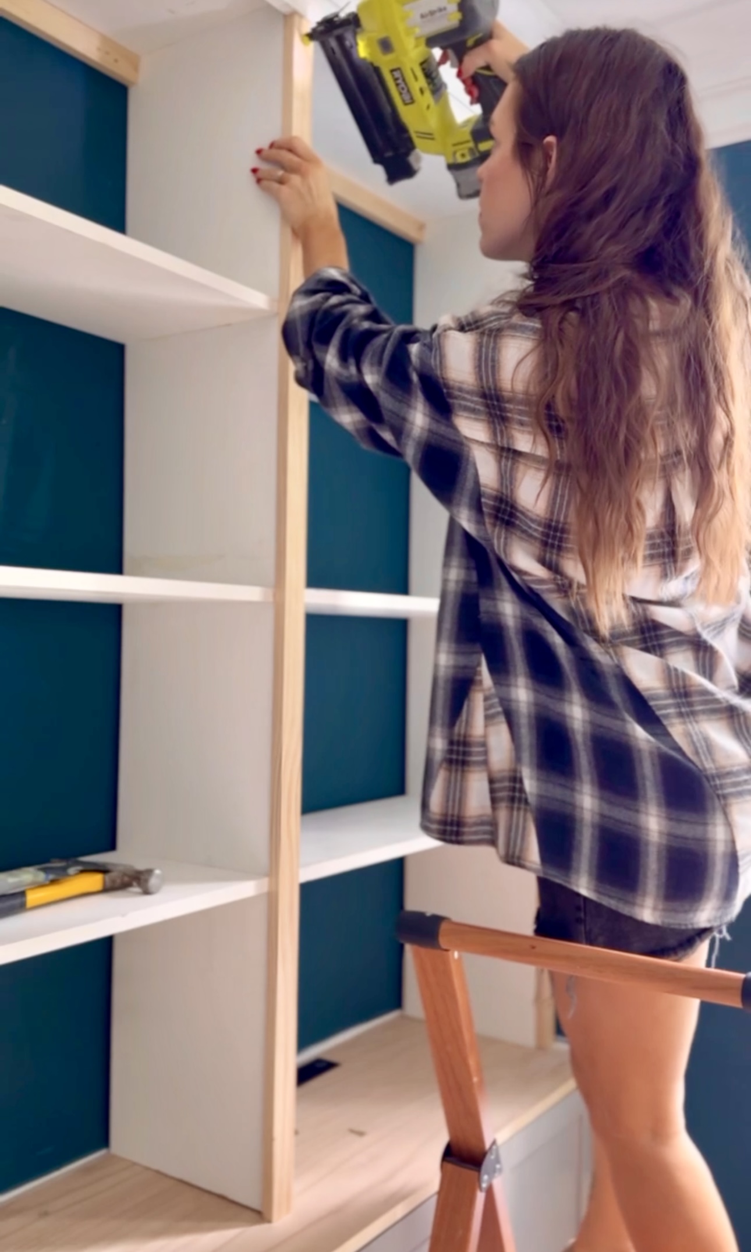
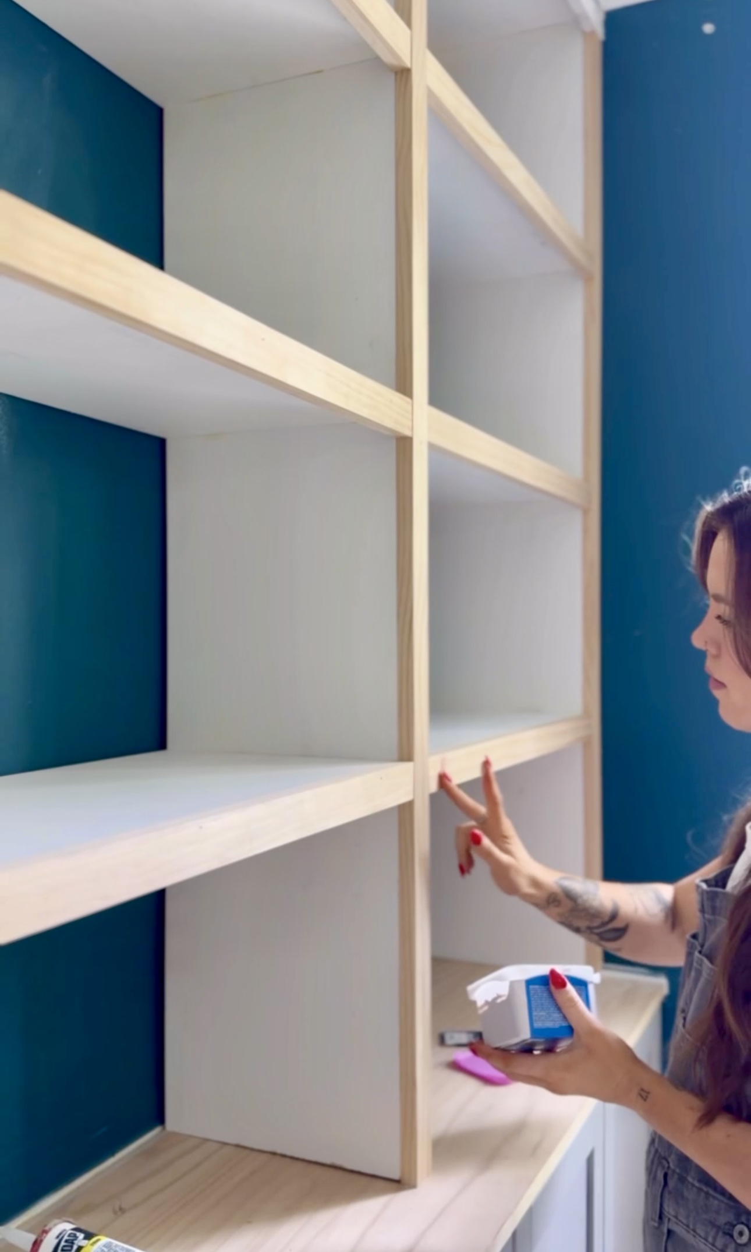
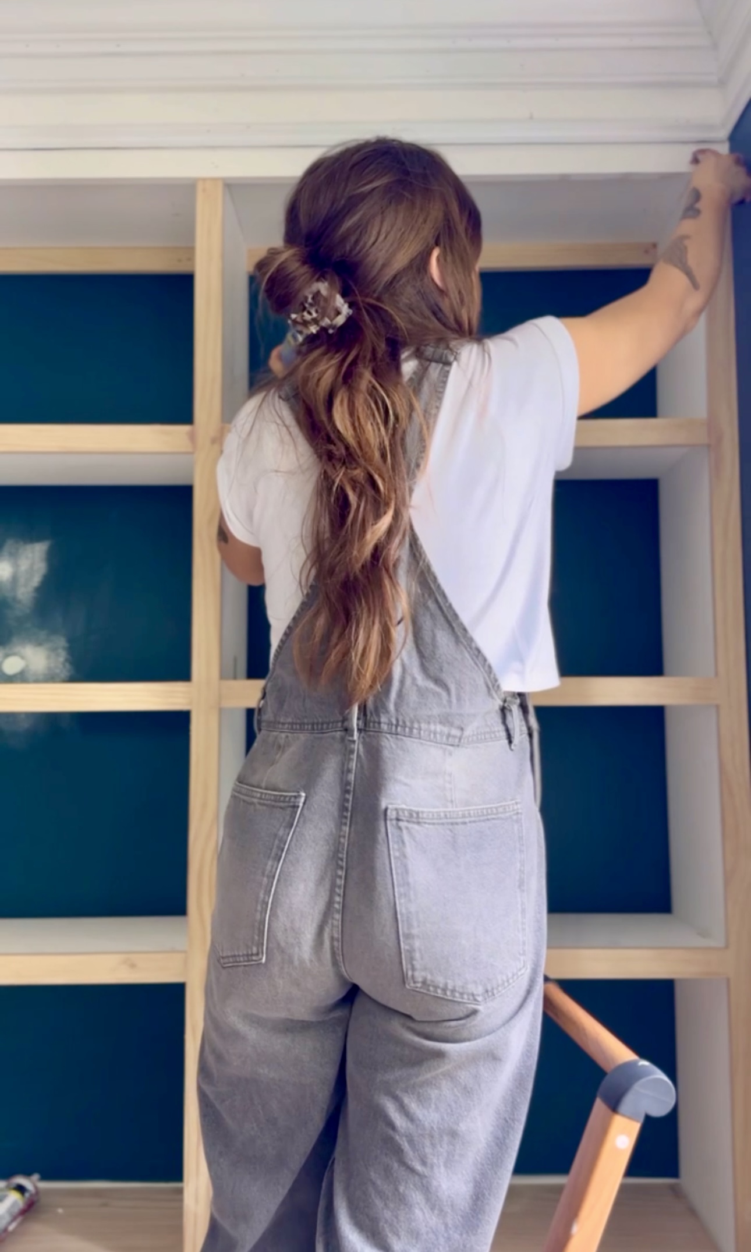
Paint
Now, I loved the color that was already in here. But I decided to paint the whole dining room, including the built ins. During certain parts of the day, the lighting makes this color look like a royal blue and that’s definitely not what I’m going for. So I decided to pick a paint color that would give me the tone that I love throughout the entire day. So, I got a bunch of different paint samples and ended up going with Riverway by Sherwin Williams!
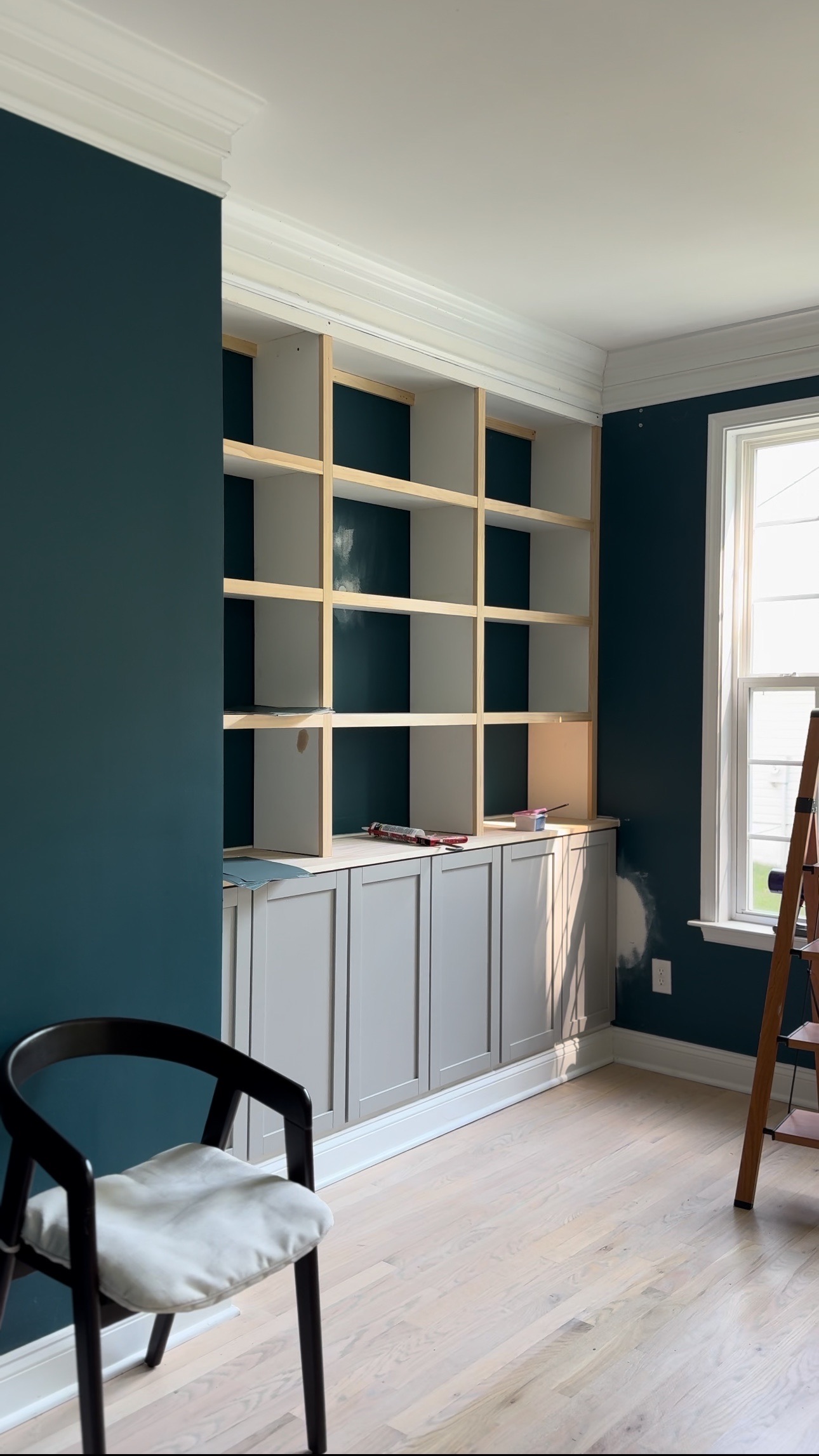

I can’t wait to show you the reveal!
– Cass
Materials for my Dining room Built Ins:
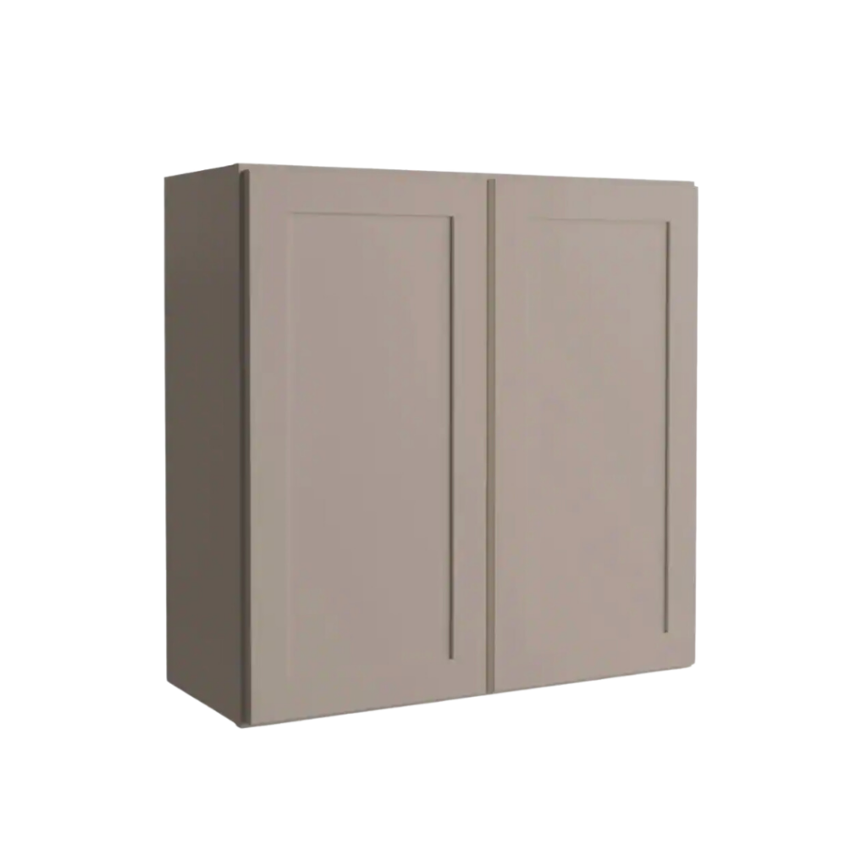
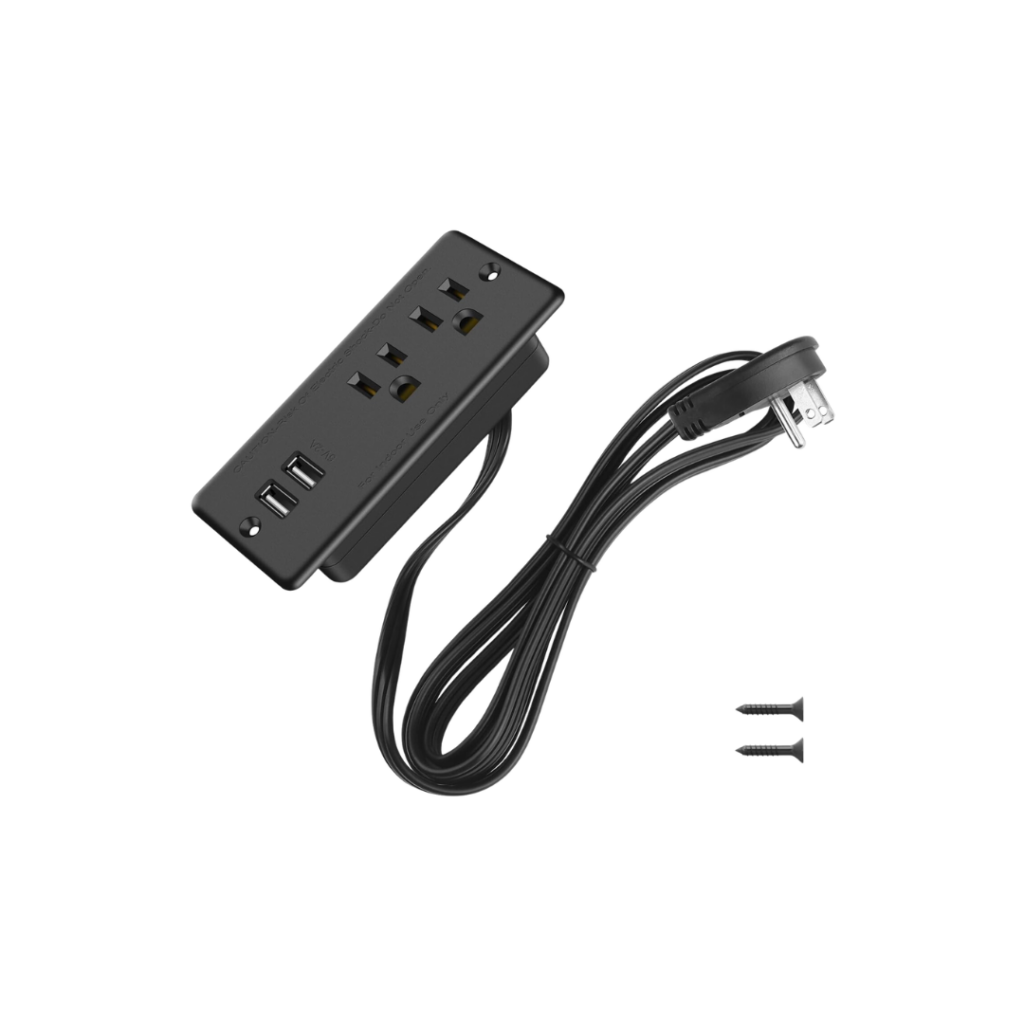
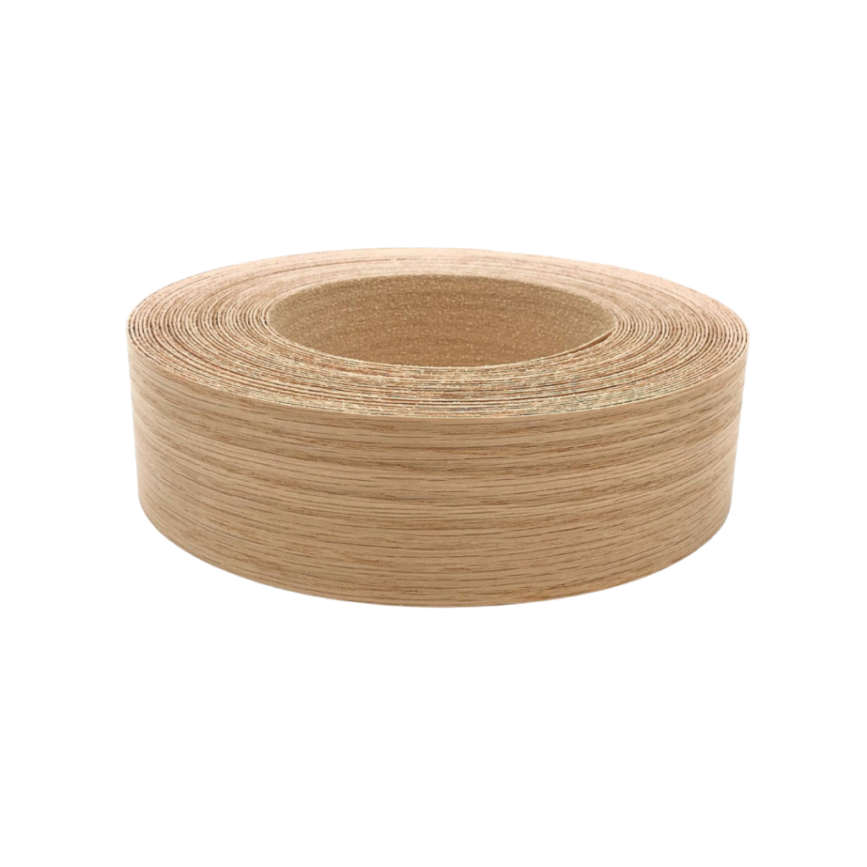
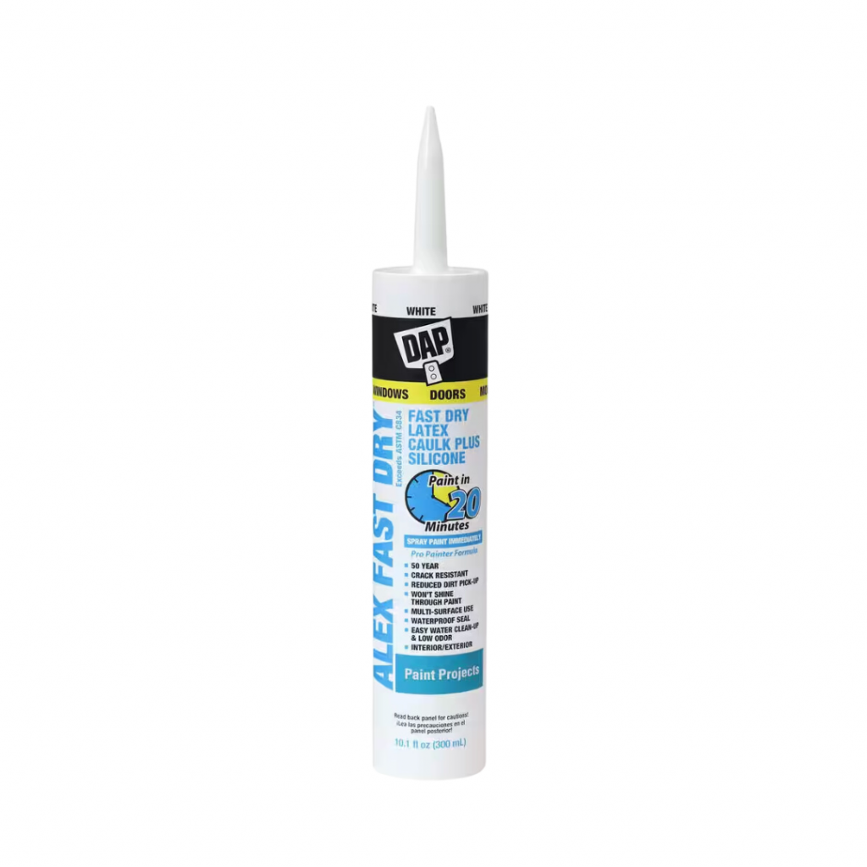
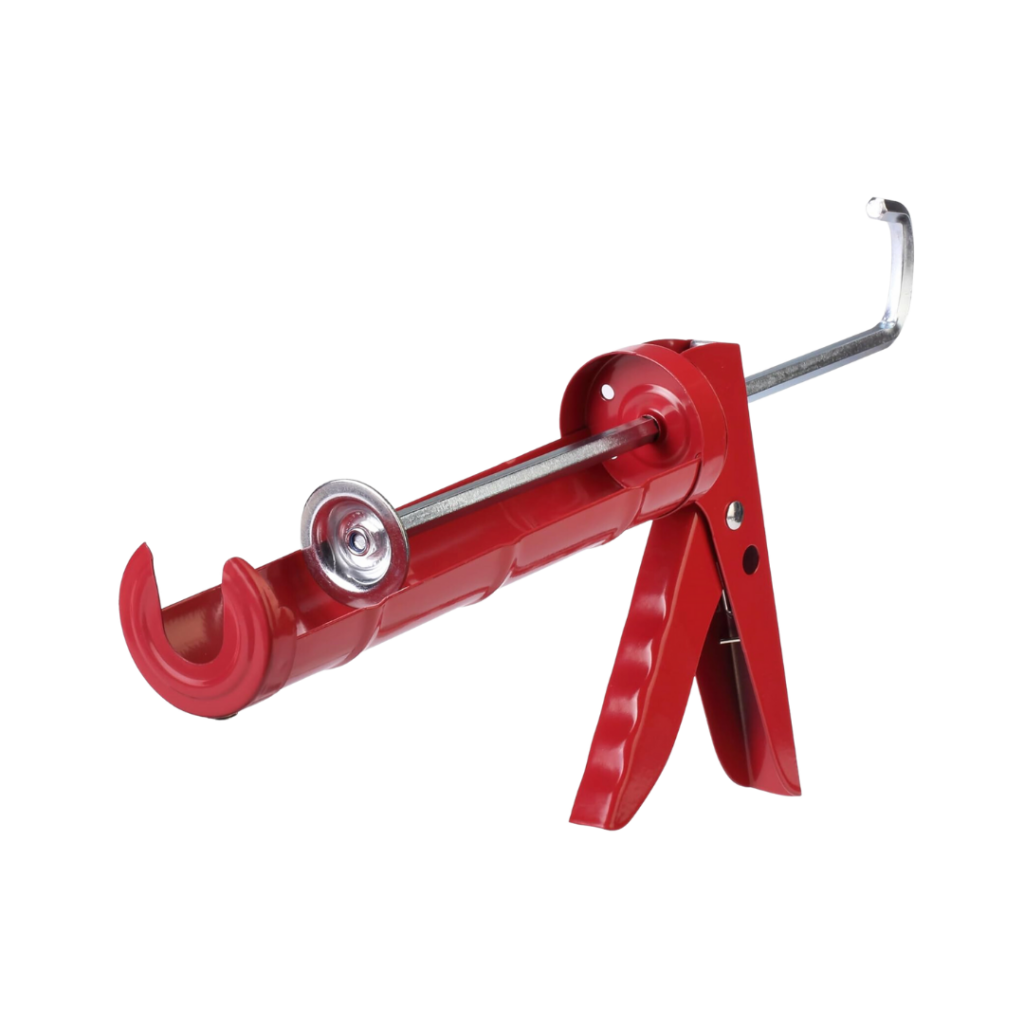
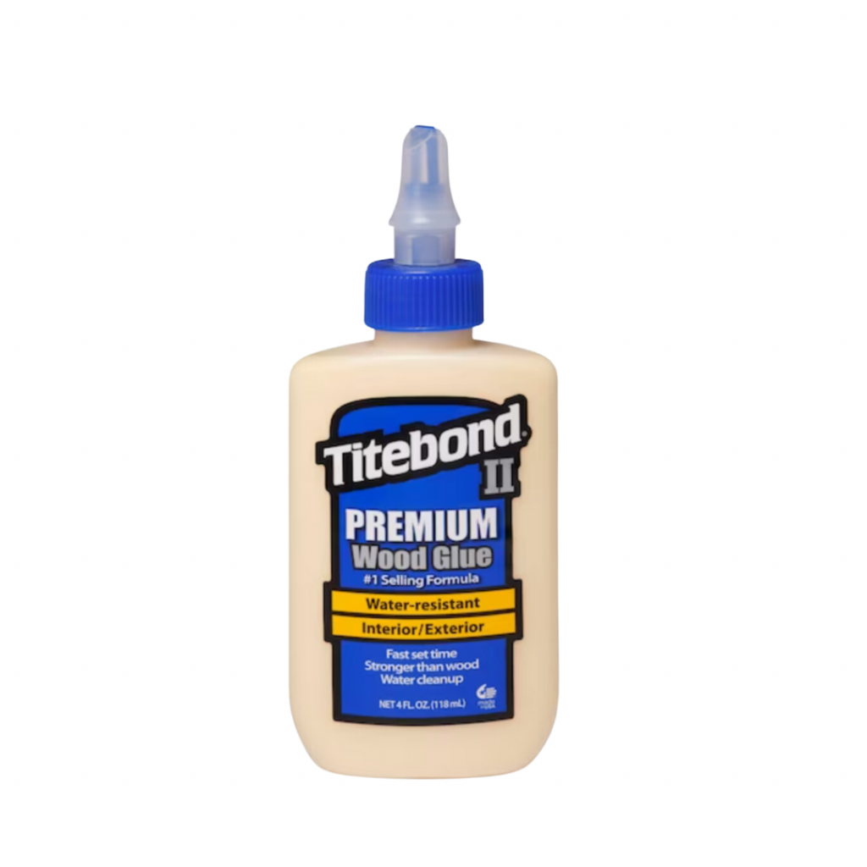
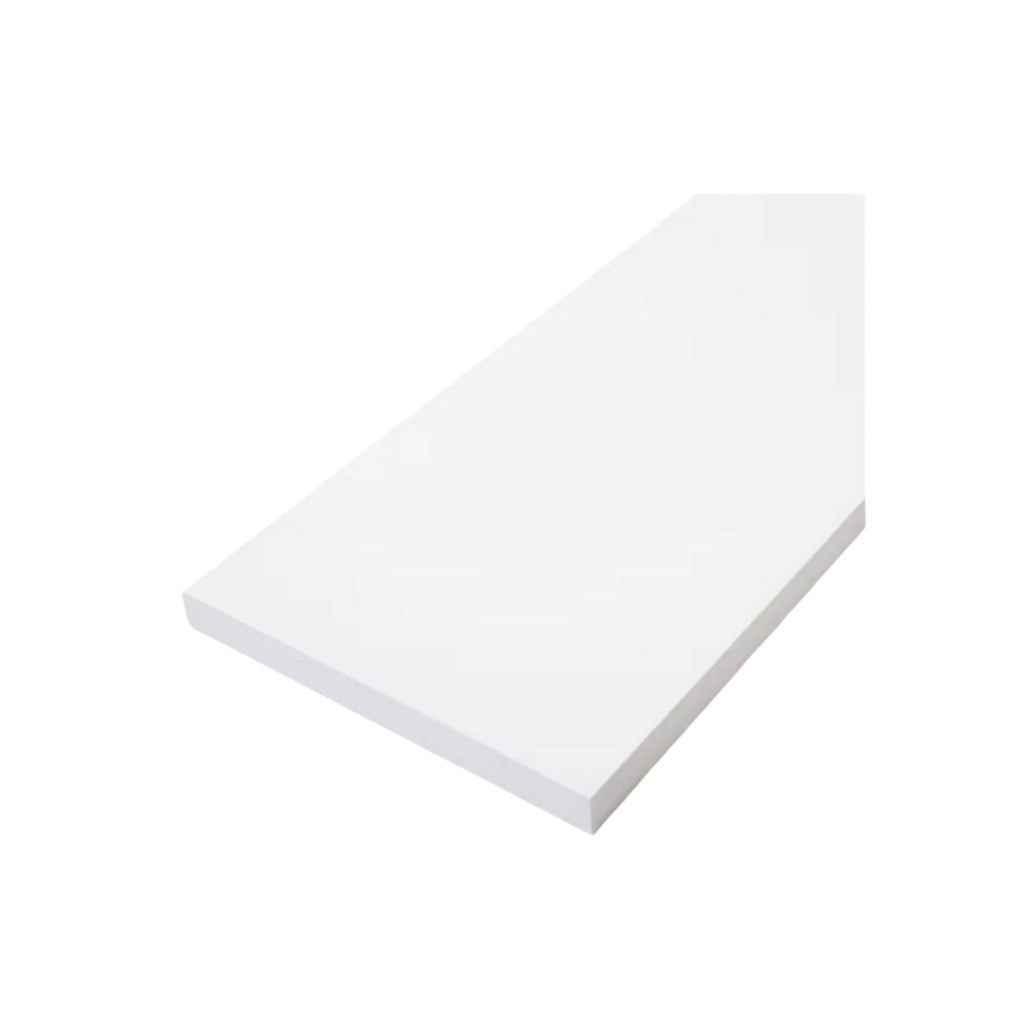
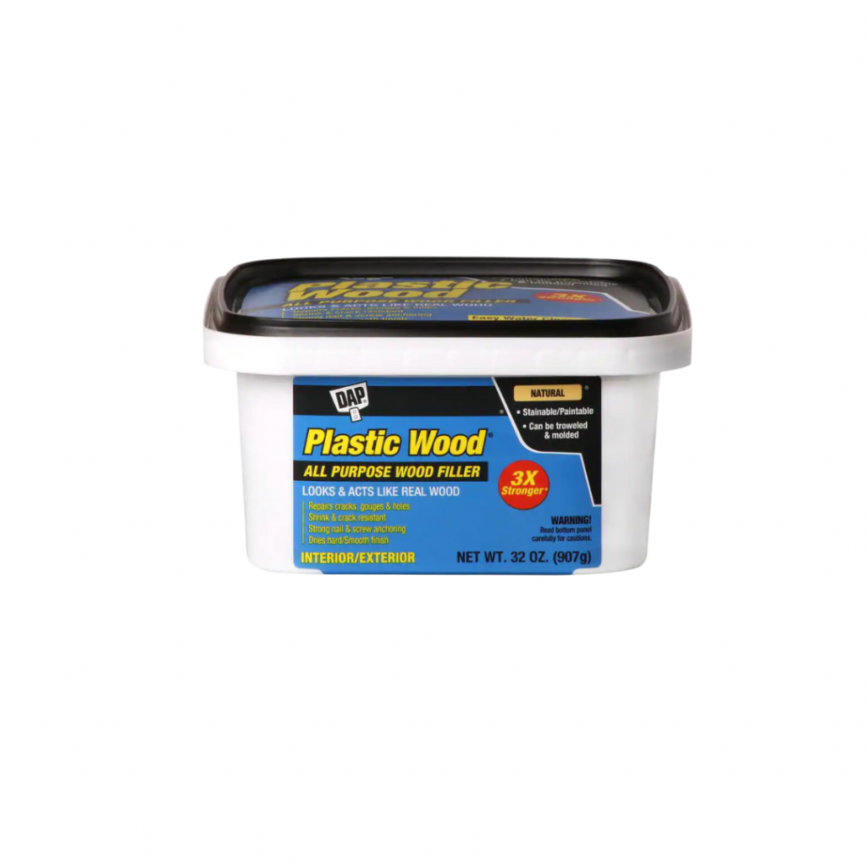
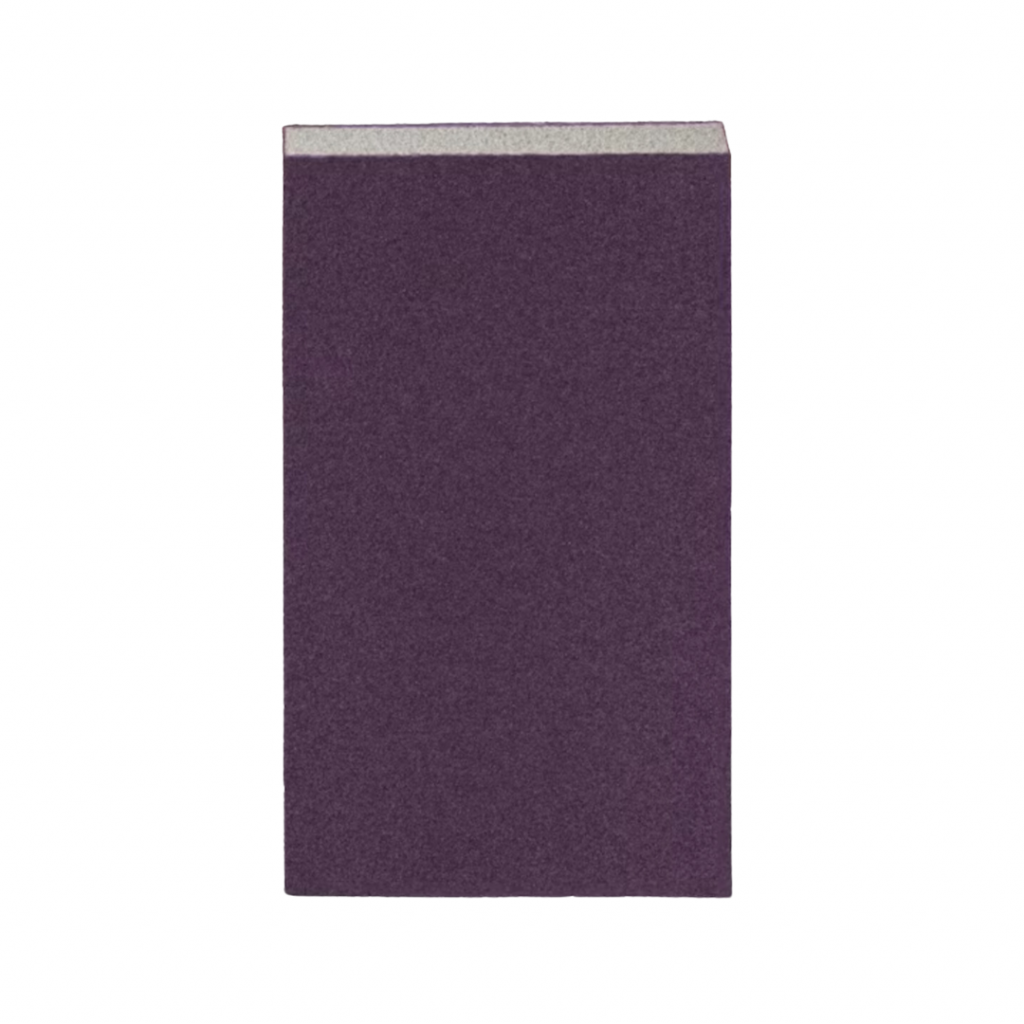
- Pre-Assembled Cabinets
- Outlet Extenders
- Edge Banding
- Caulk
- Caulk Gun
- Wood Glue
- Primed Pine
- Wood Filler
- Sanding Sponge
Tools for my Dining Room Built Ins:
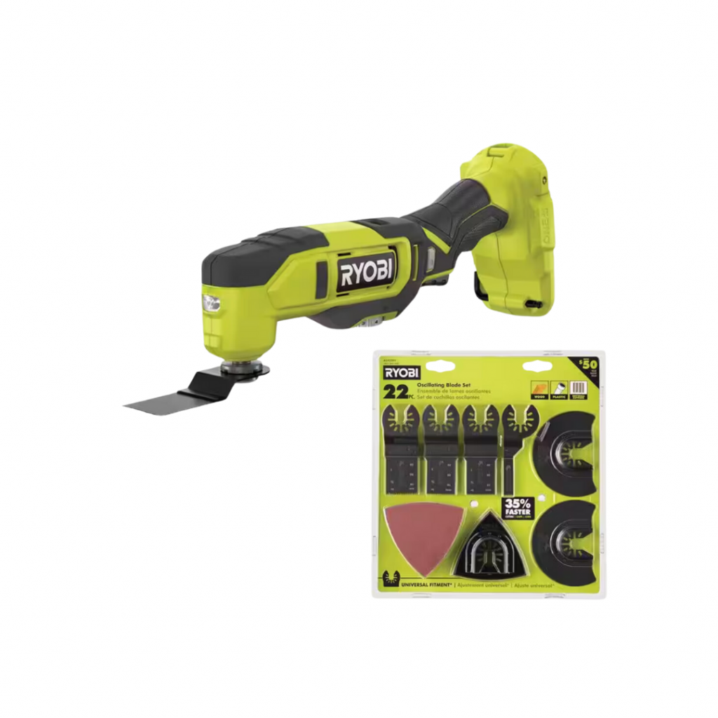
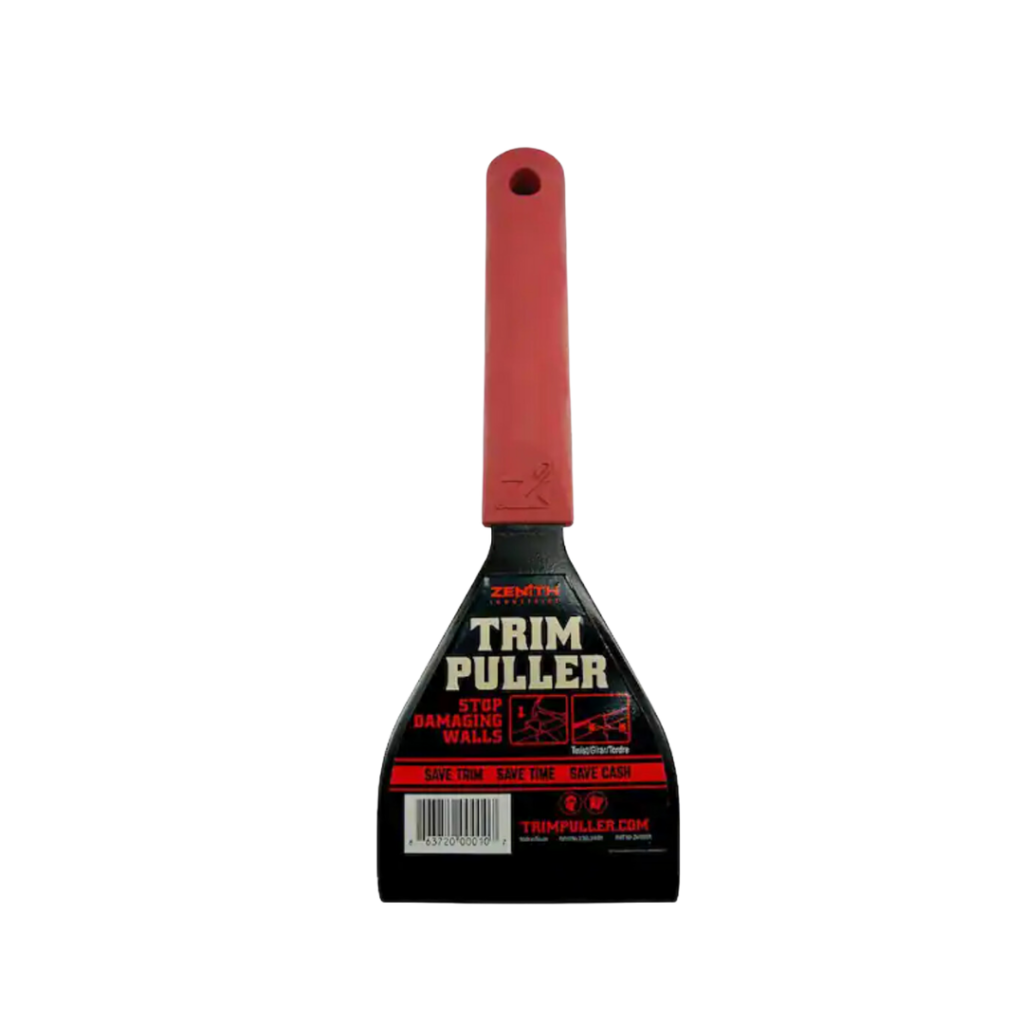
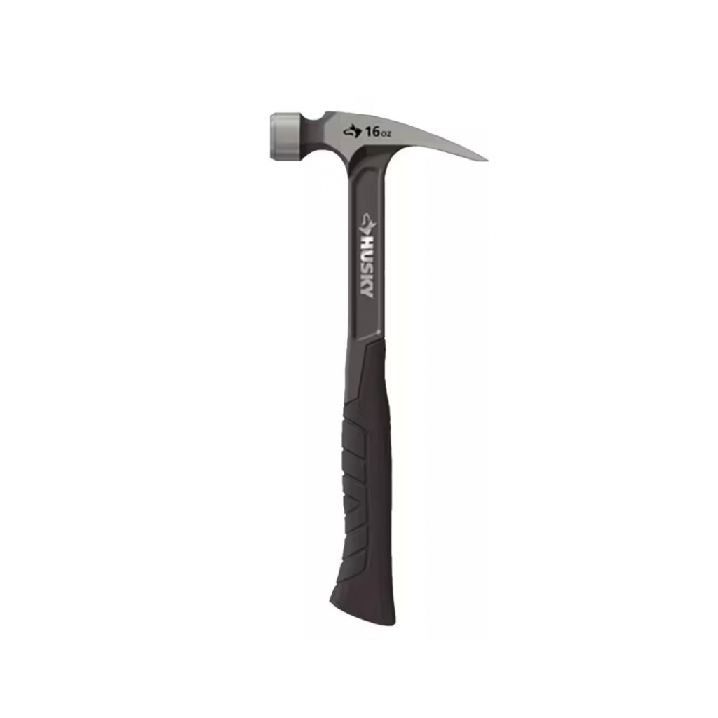
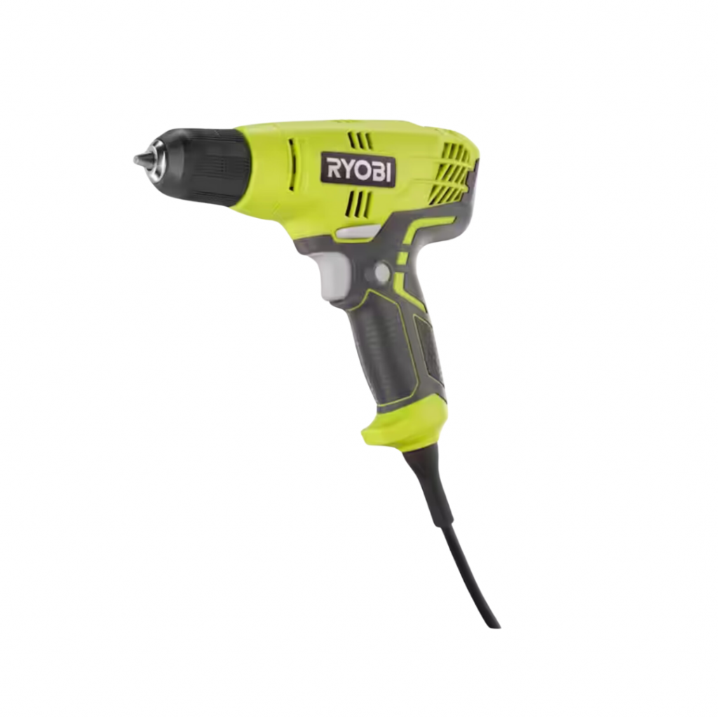
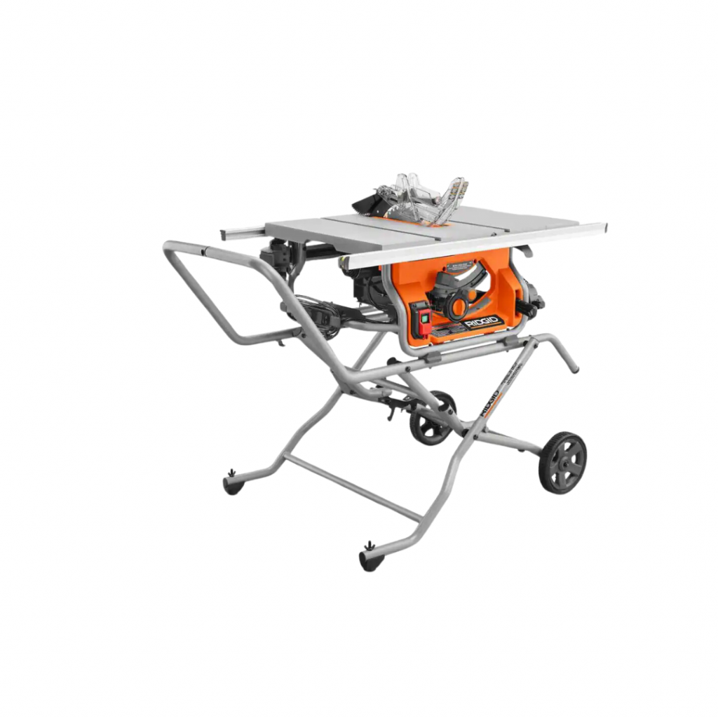
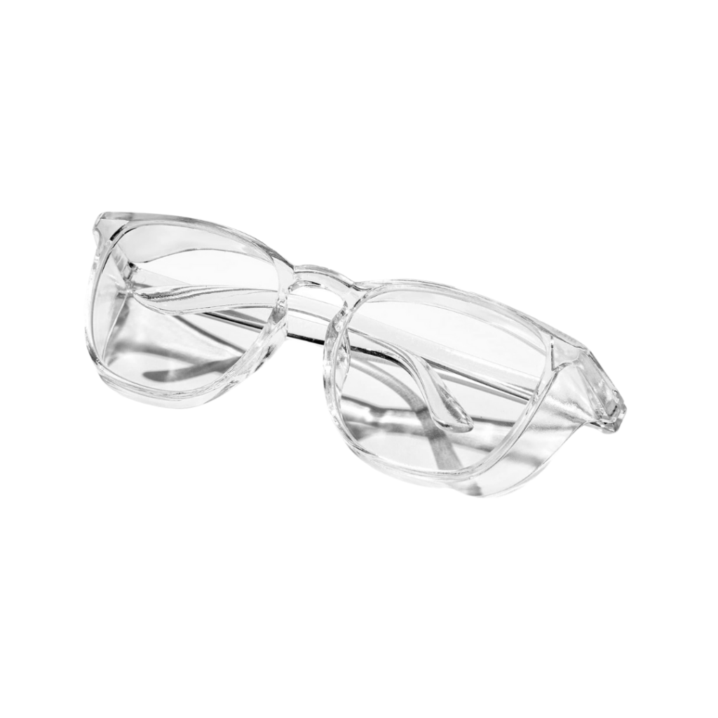
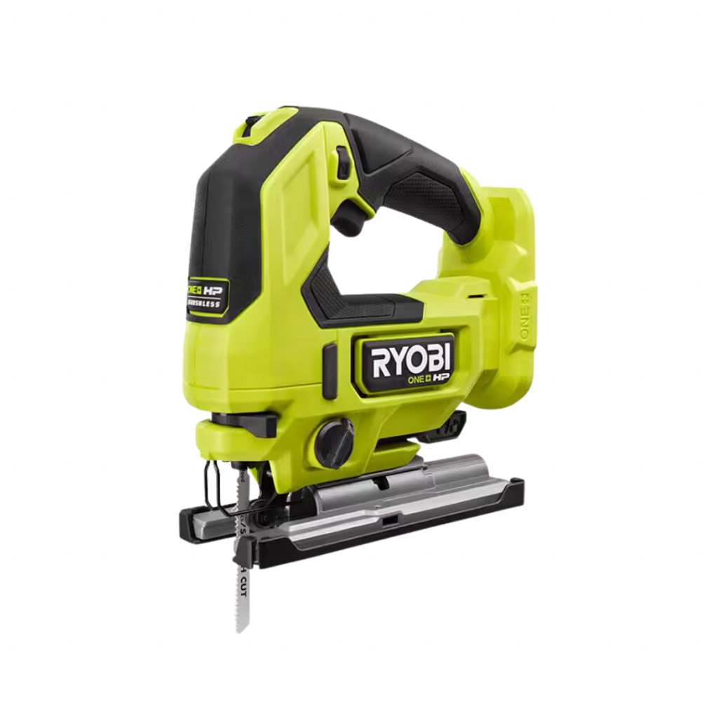
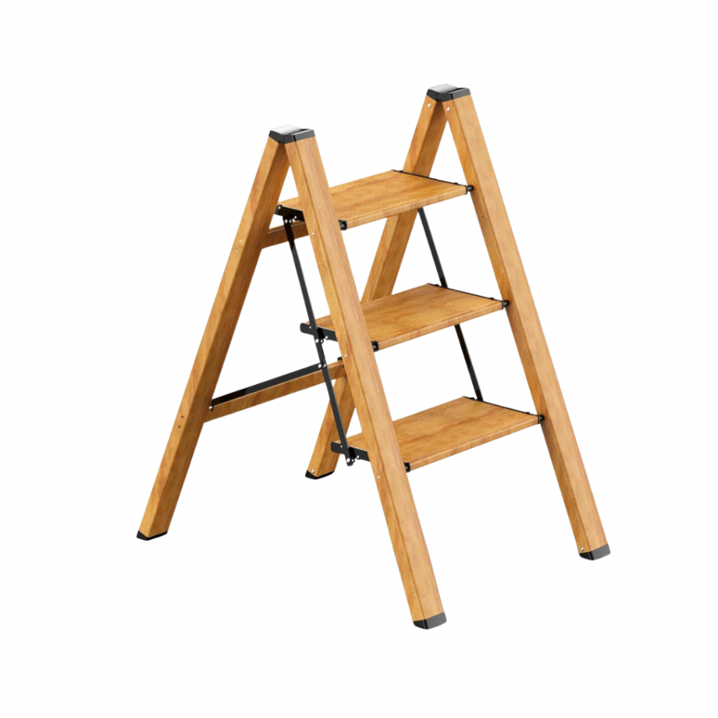
And here’s everything I wore in my stories this week!
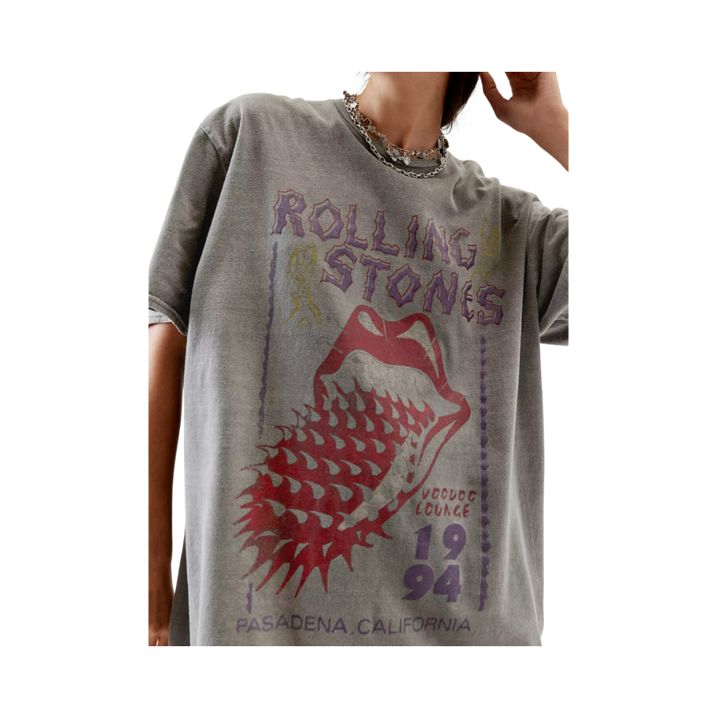




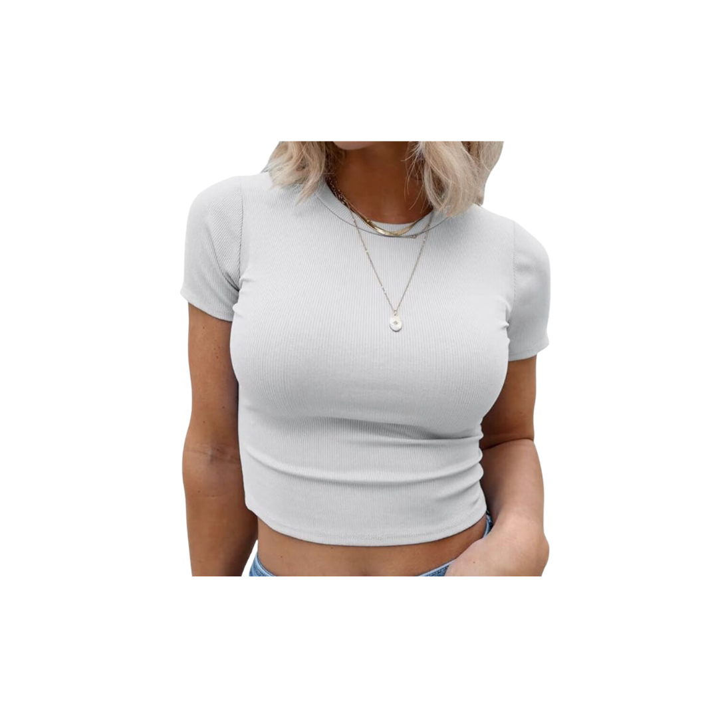
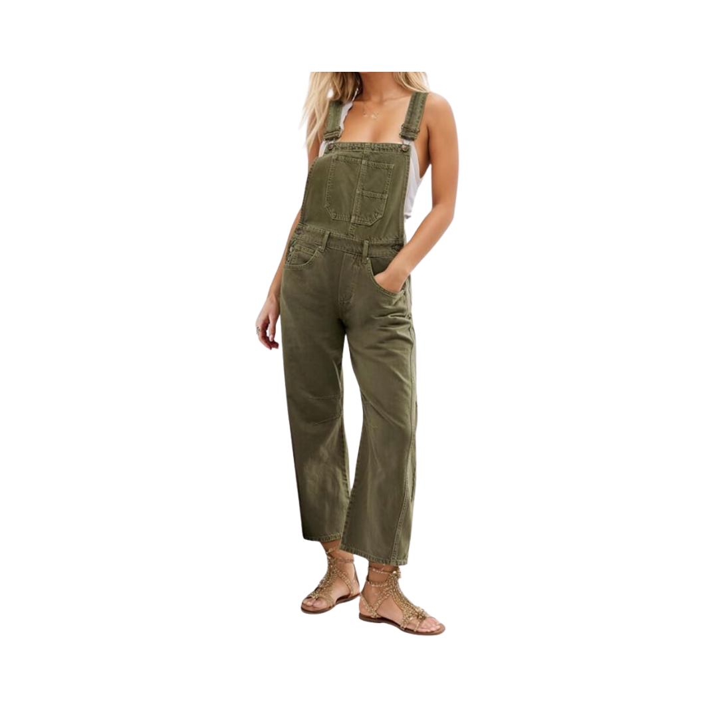
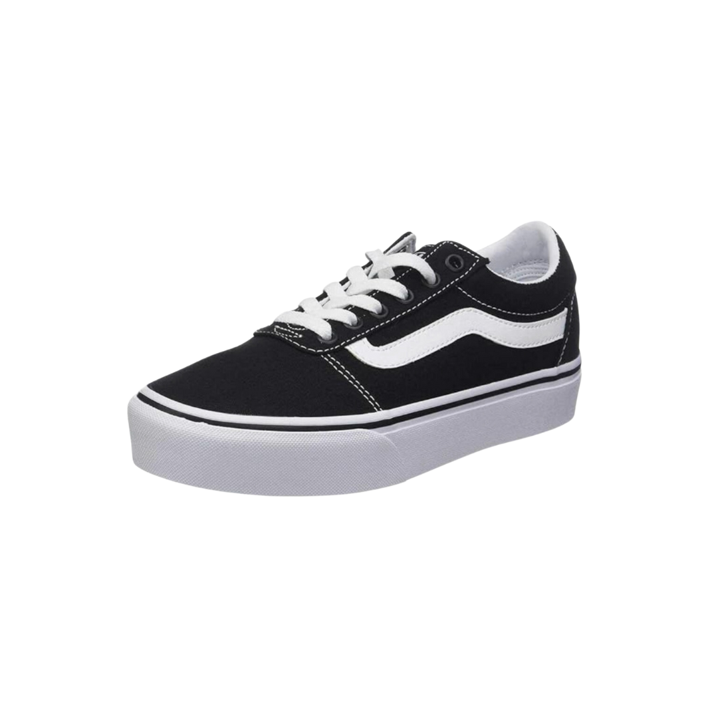
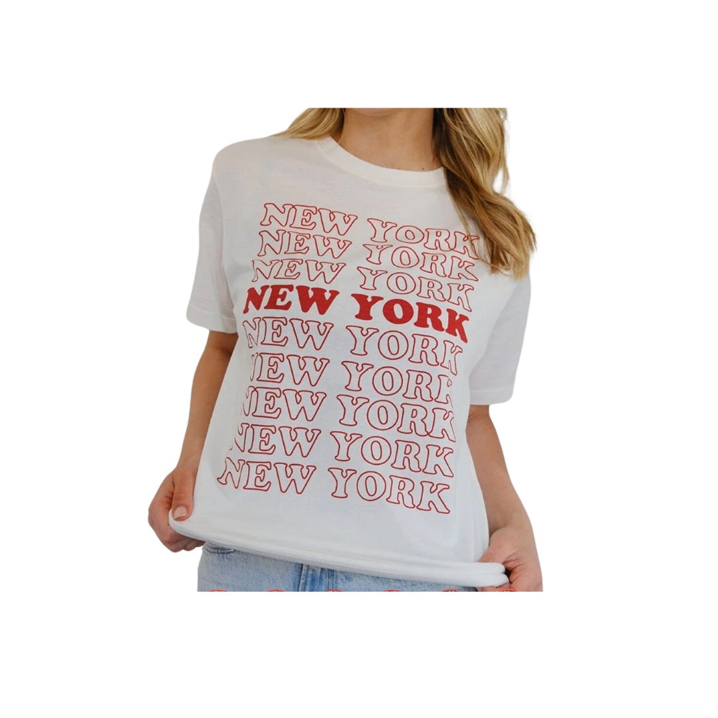

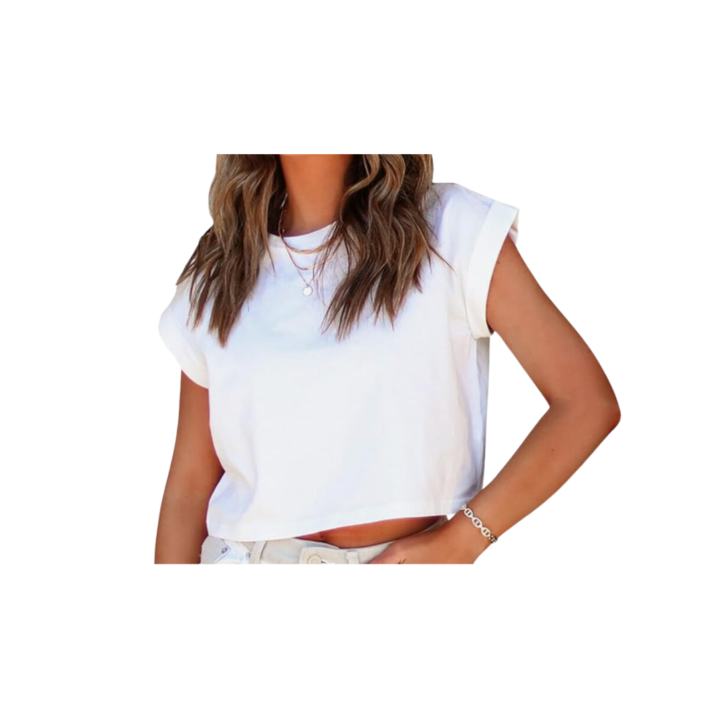
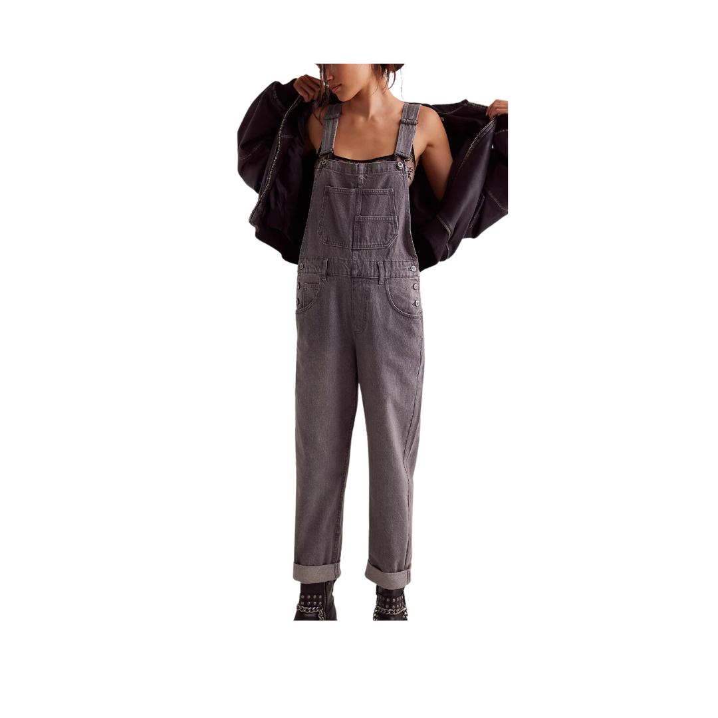



Did you set the cabinets flush against the wall? How much space did you leave for the outlet extender/cord? Thanks!
What finish did you use on the cabinets? I see you did the trim in satin and walls eggshell, but curious about the finish for the cabinets. Thanks!