Where it all began… Back in 2019 I decided to take on this builder grade kitchen with a budget of only $500. I ripped out and replaced the tile, repainted the cabinetry, and swapped out light fixtures and hardware. It made a huge impact, but if you’ve been following along, you know that this was only a temporary fix! With my temporary fixes, here’s what the kitchen looked like:
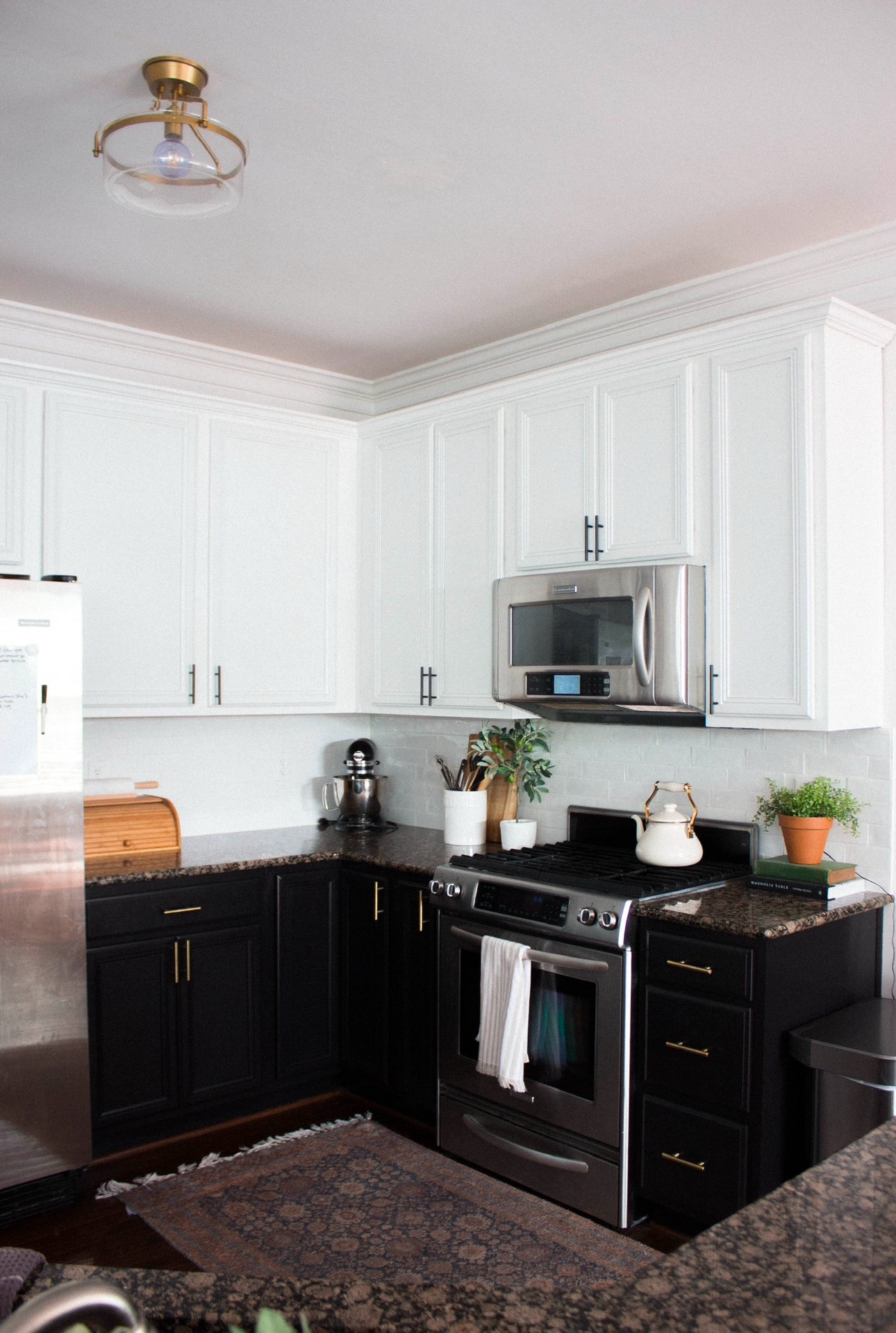
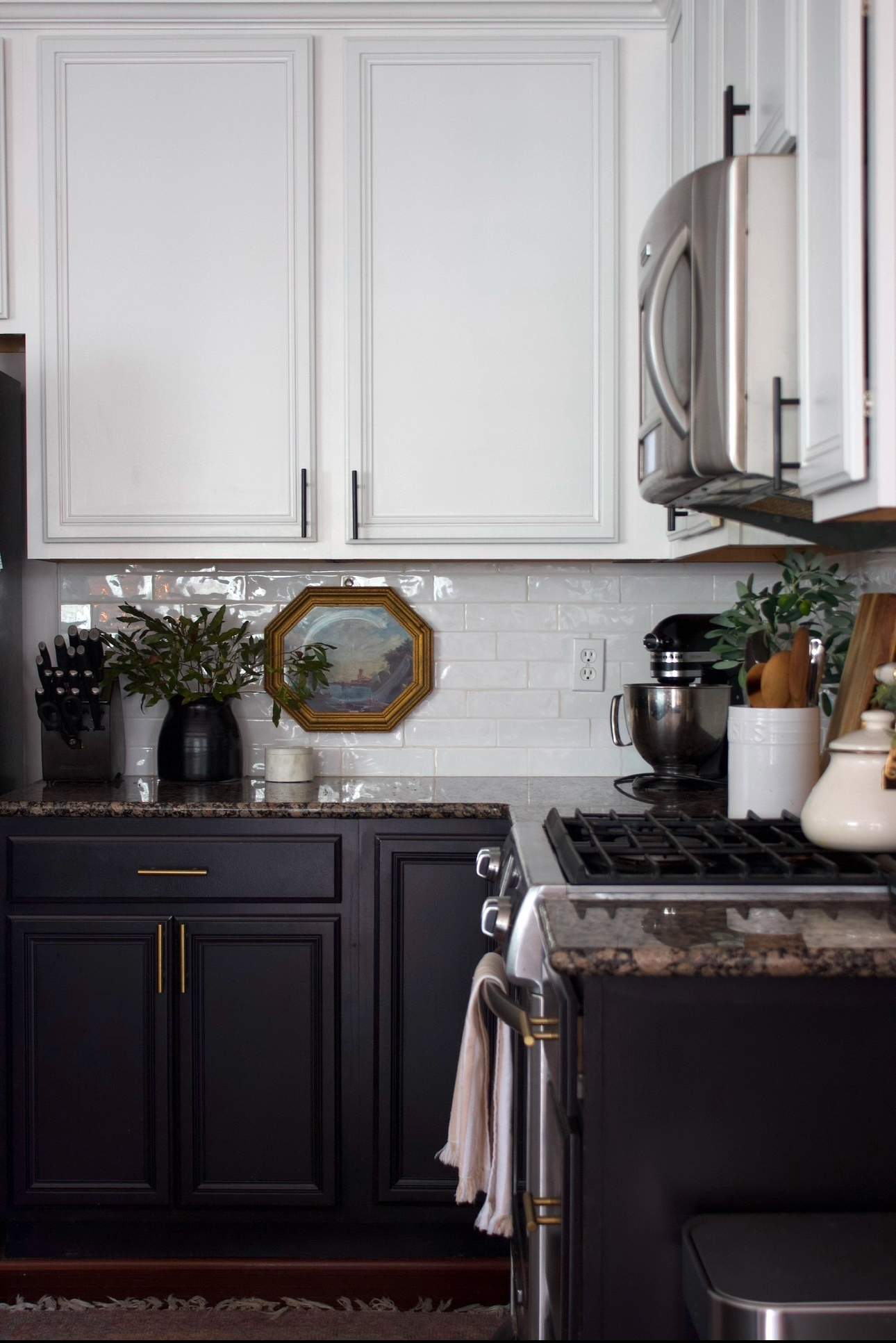
I’ve been talking about doing a full kitchen renovation for years now and I finally ready to start! Here’s my mood board:
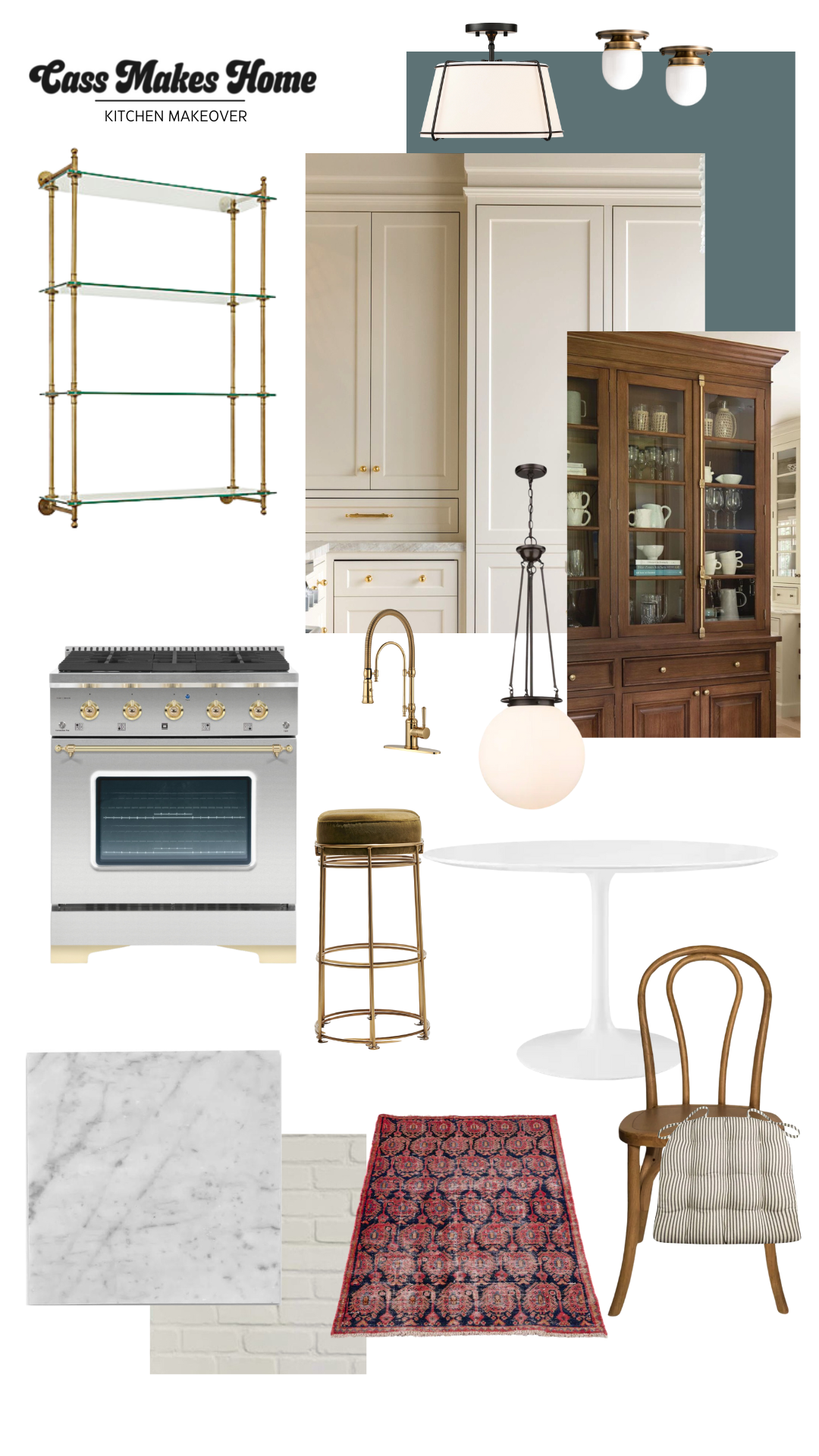
First, let me walk you through what the biggest pain points of our current kitchen are:
The Layout
Visually, I am not fan of the weird shaped peninsula with a double tier. While it is not ideal, aesthetically, functionally it just sort of blocks off the kitchen and making it feel smaller.
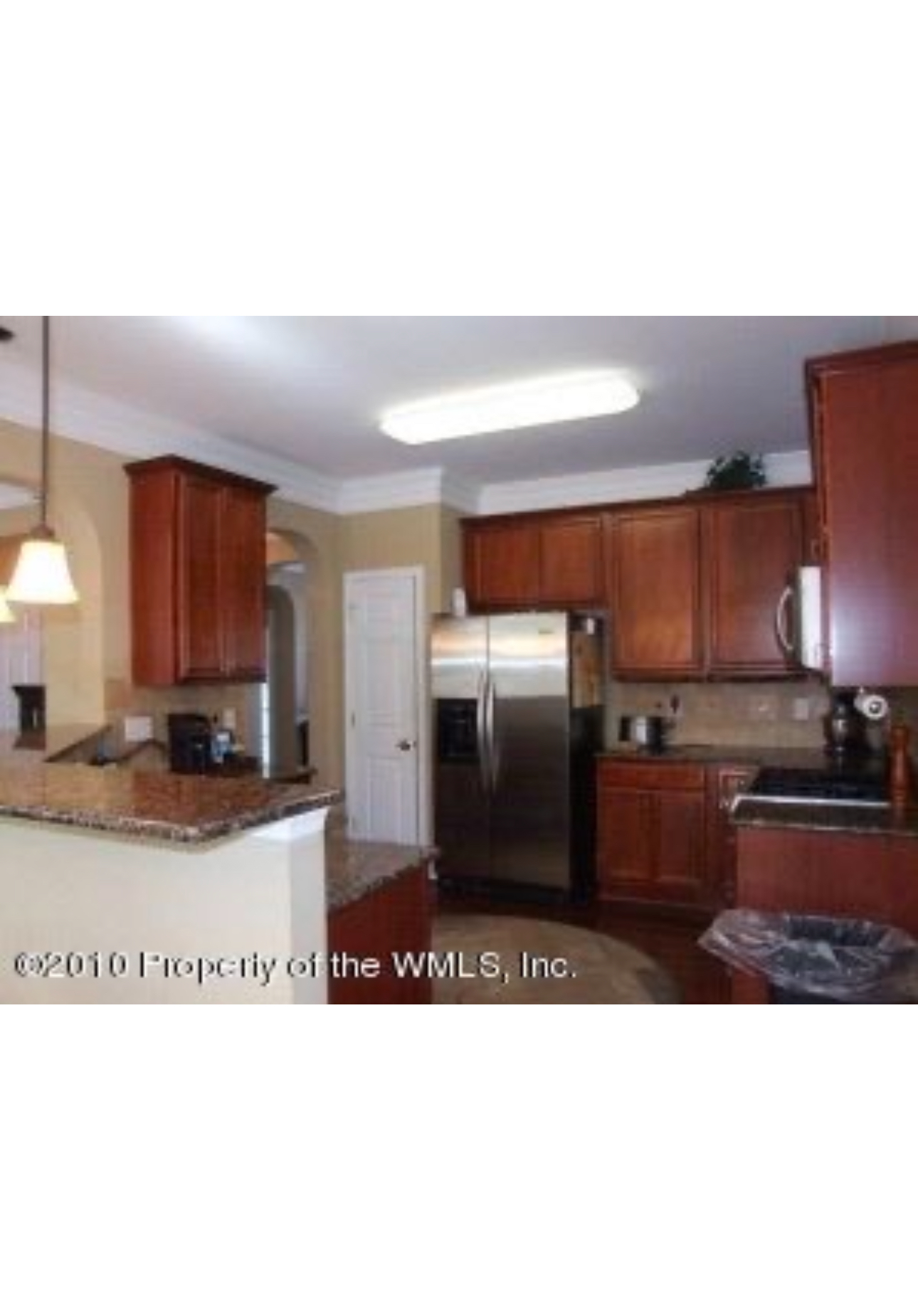
Function
But more importantly than anything, the function of this kitchen is just terrible. The main work area is the corner beside the oven. If one person is working there, there is hardly room for anyone else. This becomes a problem for us so often!

While I’m not a fan of open concept layouts, I do think that the best way to utilize the space is opening up the peninsula by completely removing it and bringing the breakfast area into the kitchen. This way, it’s all one room instead of two separate areas. My original plan was to do so, and create a long island that extended into the breakfast area with seating at the end and additional cabinetry along the walls in the breakfast area to make it feel inclusive of the kitchen. Here is a rough mock up of the layout that I had in mind.
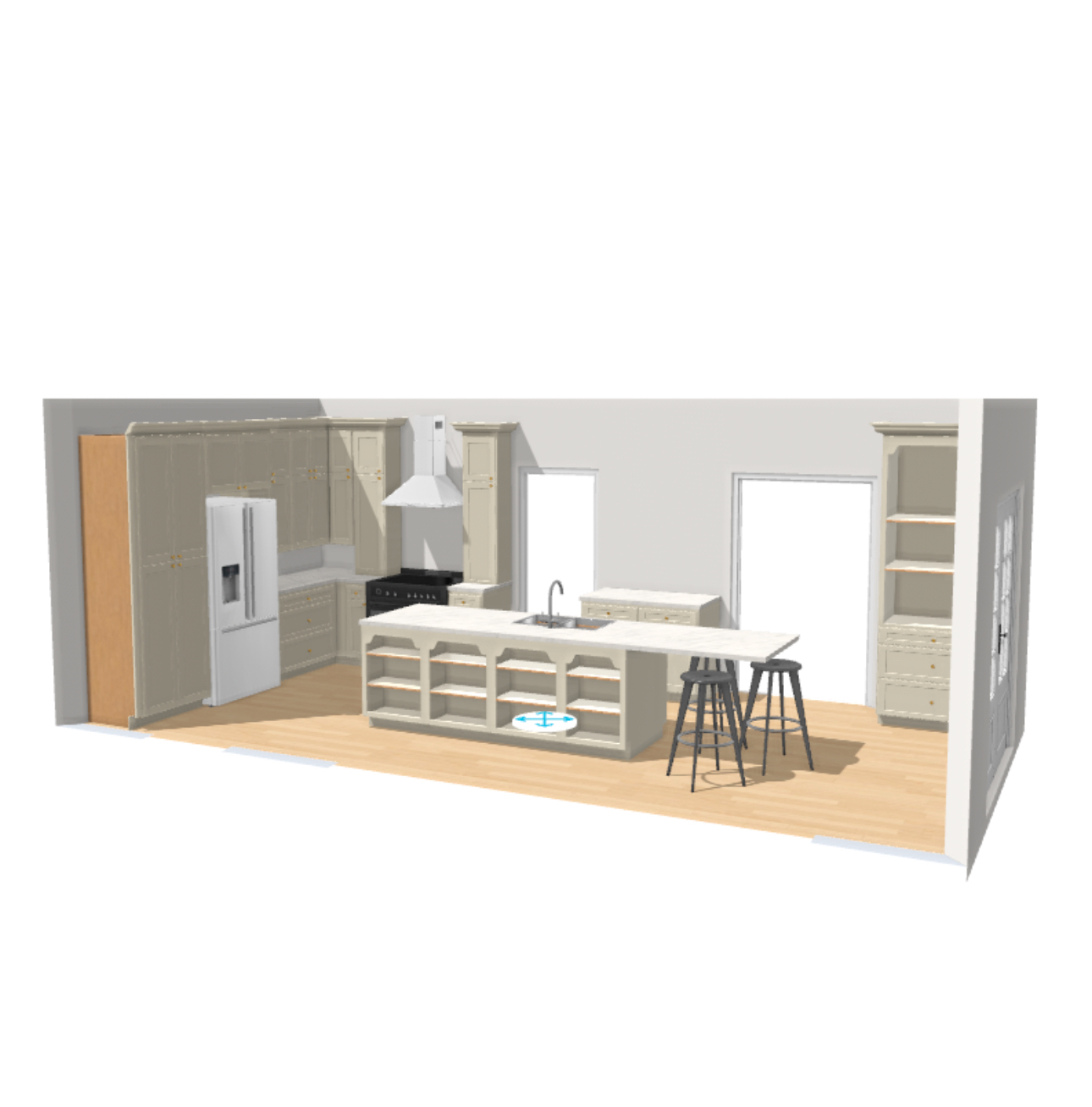
Executing this design would cost a lot of money and would involve some pretty big challenges, including patching flooring and shifting plumbing. Ultimately, David and I know that this is not our forever home. While we do love it here and plan to be here for a while longer, we are just not willing to put that much work and money into a kitchen that we may be only able to enjoy for a few more years. So I shifted my plans a bit!
Plans
So instead of completely removing the peninsula and building out a new island, we are keeping the peninsula as is. But, we’ll be lowering the teir to create one flat and even surface. This will create more working space on the peninsula area (which is the biggest pain point of our kitchen)! I will finally replace the dated countertops and install new appliances, eeeeee!
And here is the vibe I’m going for in the kitchen! I am extremely drawn to colorful kitchens. But in this case, I was really craving some beautiful creamy white cabinets, especially with the backdrop of the beautiful teal dining room behind. Once I saw this image from a showroom on Pinterest, I knew it’s exactly what I wanted for our kitchen. Simple, traditional, timeless, and warm is exactly what I’m going for in here.
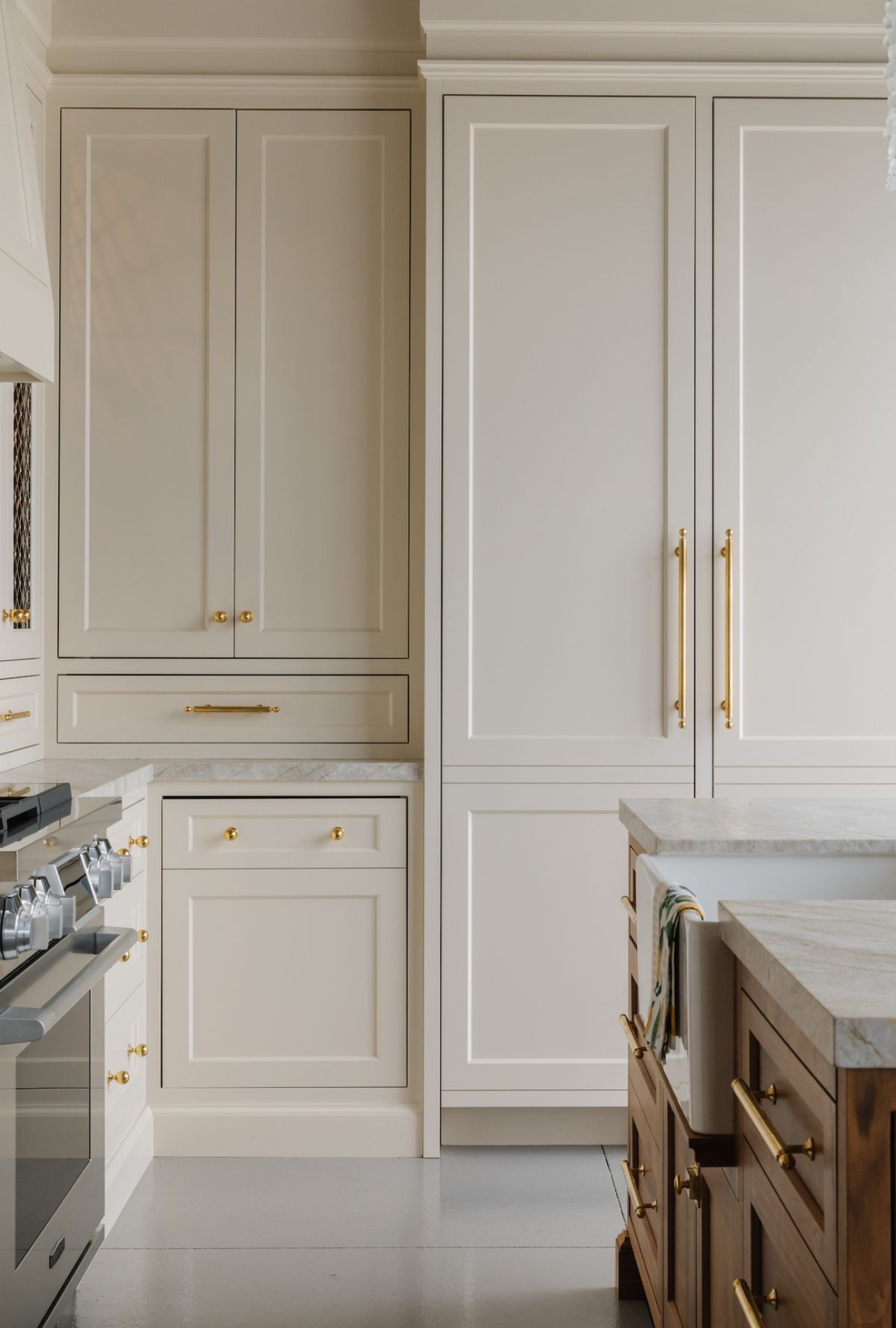
And to be transparent… I am trying to save money on this project and I’m so grateful to be working with brands who are sponsoring some items for this transformation. It was not in my budget to replace the cabinetry, but there is an amazing brand that I’ve dreamed of working with that is going to be sending me all new cabinet drawer and fronts to replace the current ones that we have for more updated in modern look. I’m so excited about this! With just that simple swap, it will feel like a whole new kitchen!
Additionally, I plan to build out more cabinetry in the breakfast area along the walls to create a larger kitchen space. So instead of two separate rooms, the goal is that it feels like one big eat-in kitchen!
Here is a drawing of my plans!
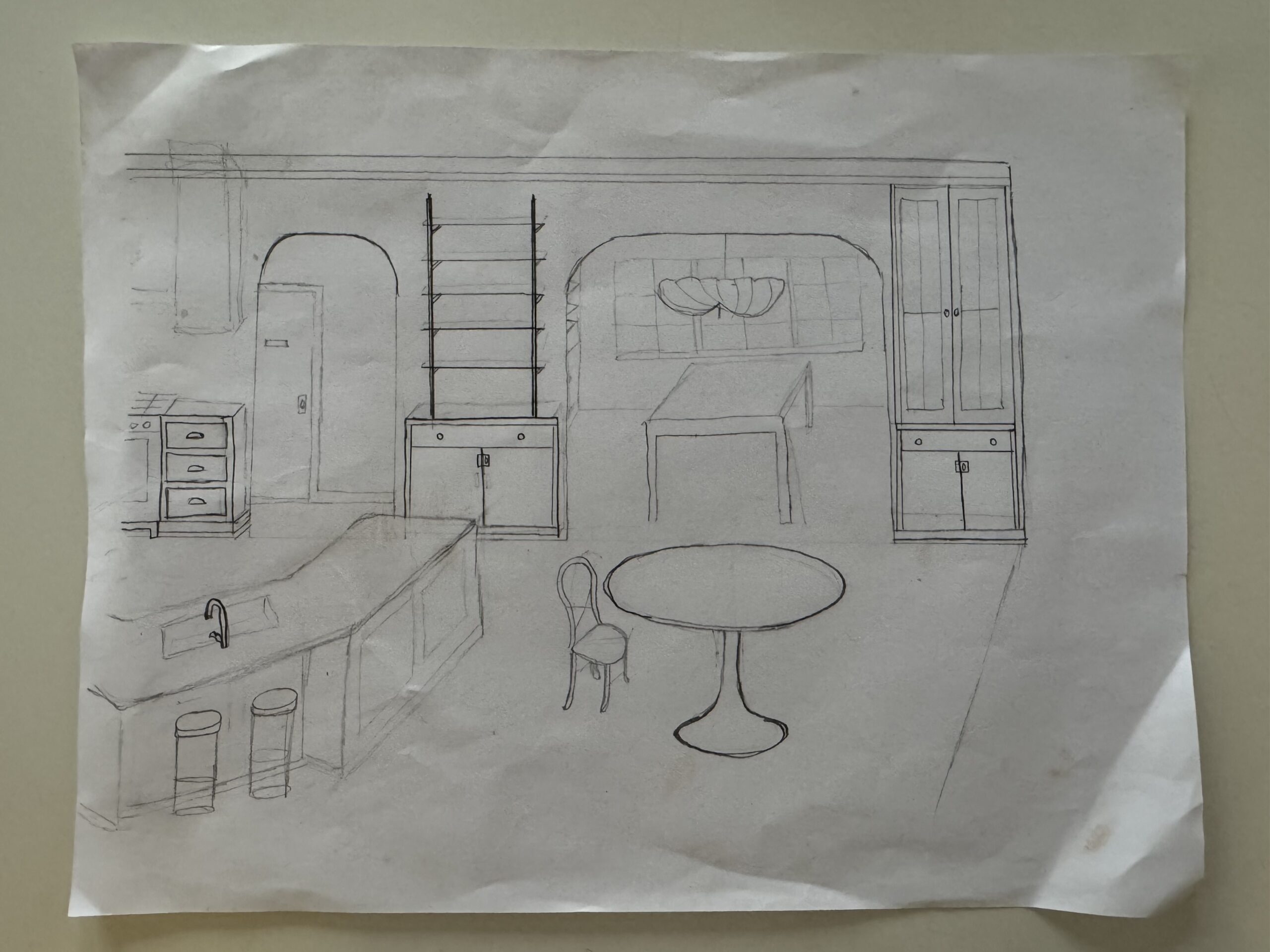
I’ve already received quite a few products for this space and it’s getting me so excited to get started. Here’s what I have so far.
*all images are clickable
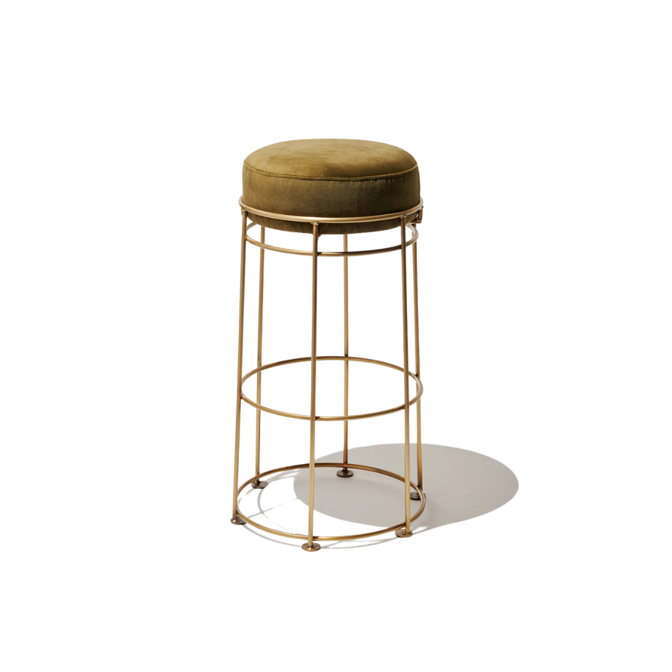
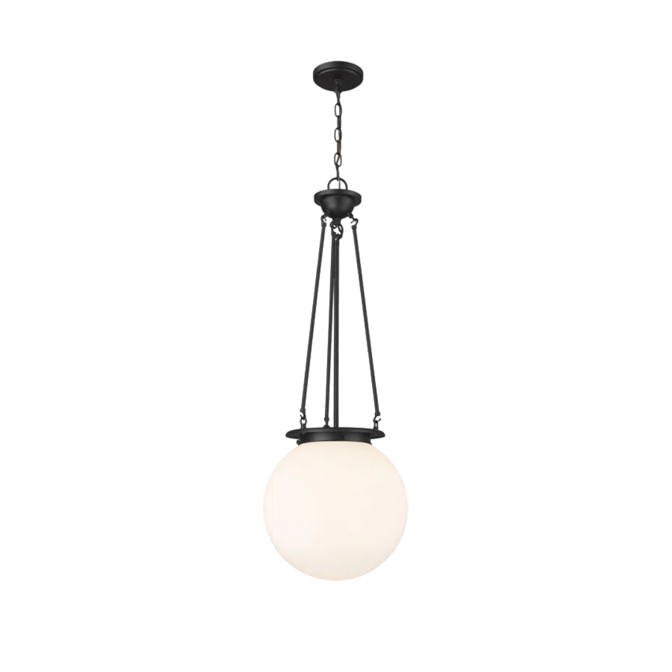
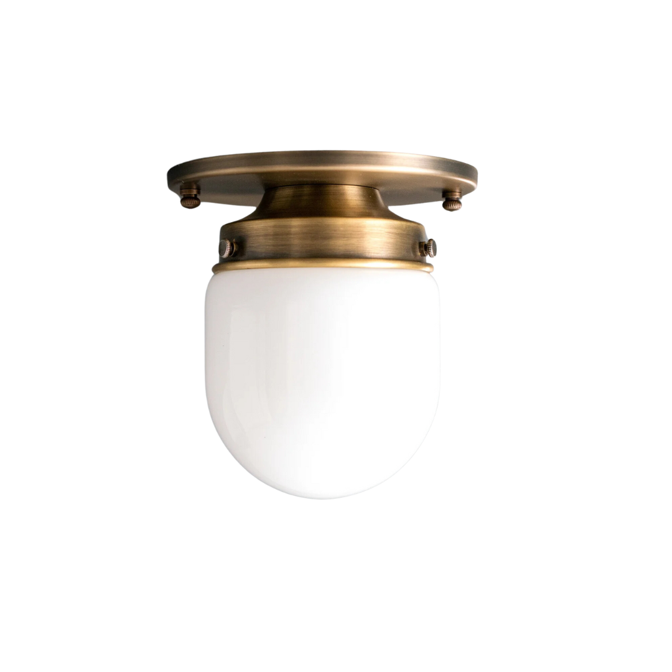
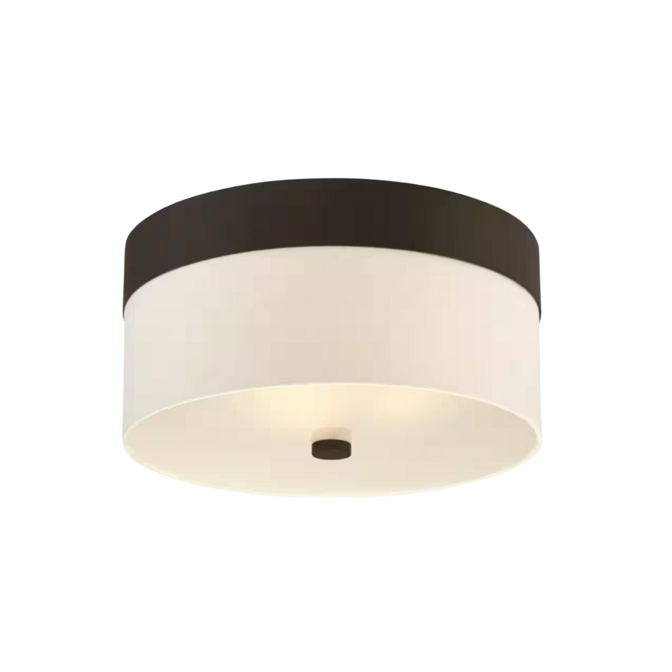
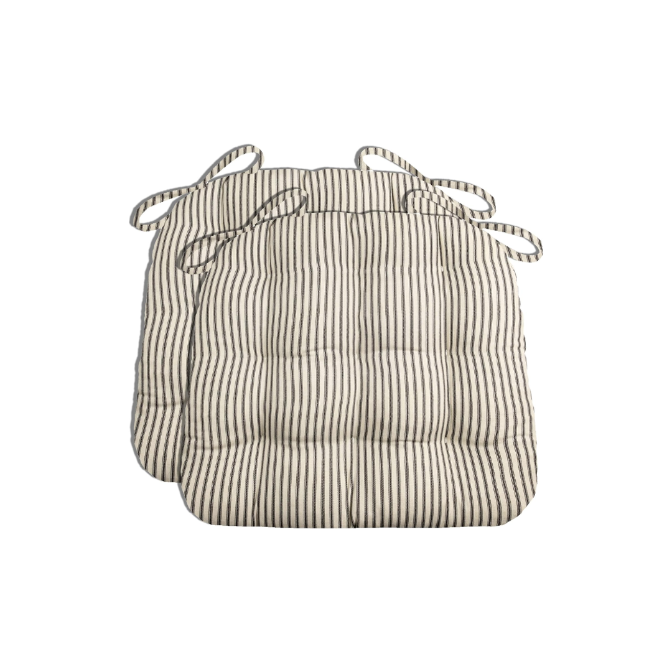
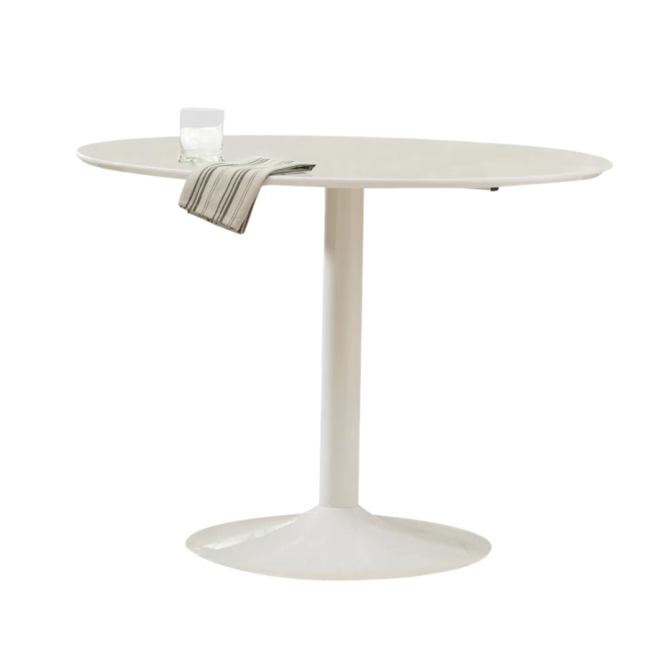
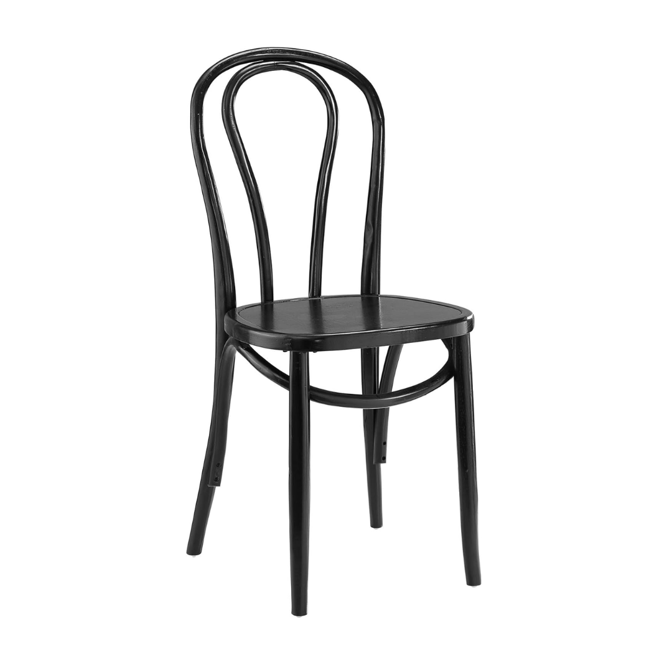
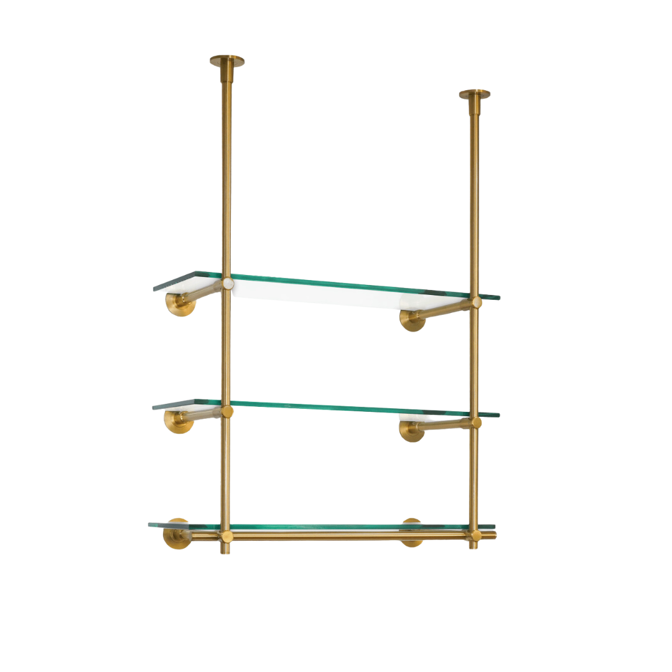
Follow along in my stories as I get started on this kitchen renovation. I am so freaking excited! Let’s gooooo!!


Add a recessed round table to the island in the eating area….Ive seen this done and it looks pretty cool! 😎
I agree with you…wasted space! Good Luck 🍀
Oh that’s a good idea!!
Love your plans!! Where is the rug from in your inspiration photos?