I thought it would be fun to kick off the new year with a current house tour! I’ve spent the last few months doing a makeover at my best friend’s house, so it feels like forever since some of you have seen MINE! Welcome to my house tour…here it is in it’s current state.
Exterior/Porch
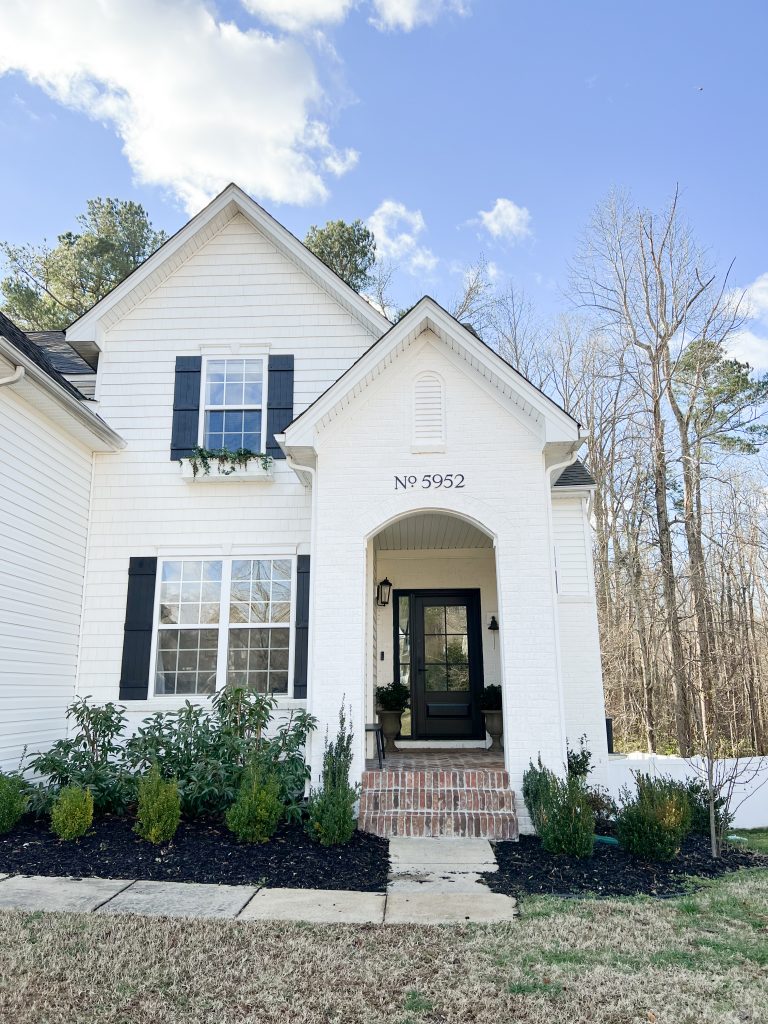
Our exterior feels a little sad in the winter…but I still feel so in love with it!
Entryway
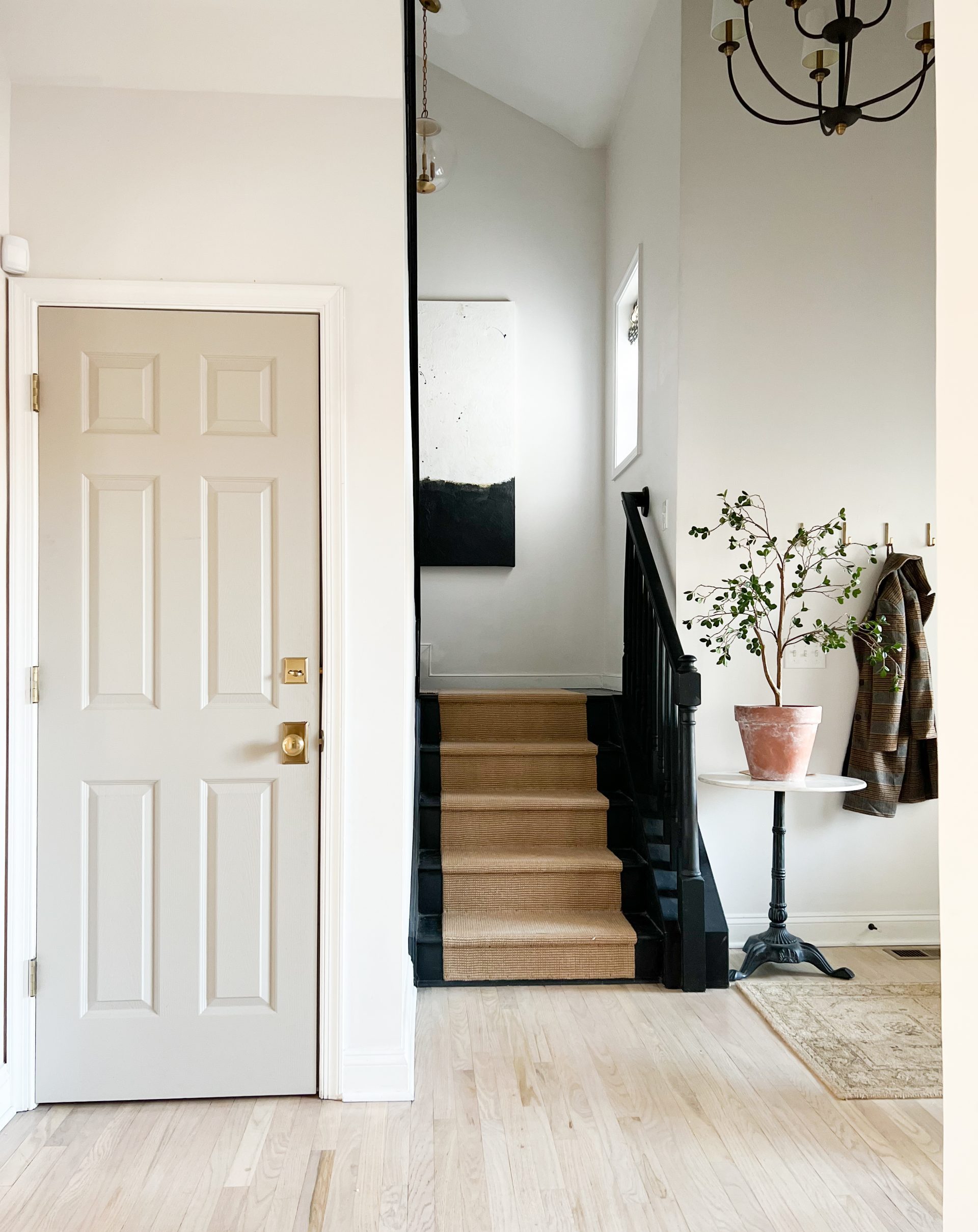
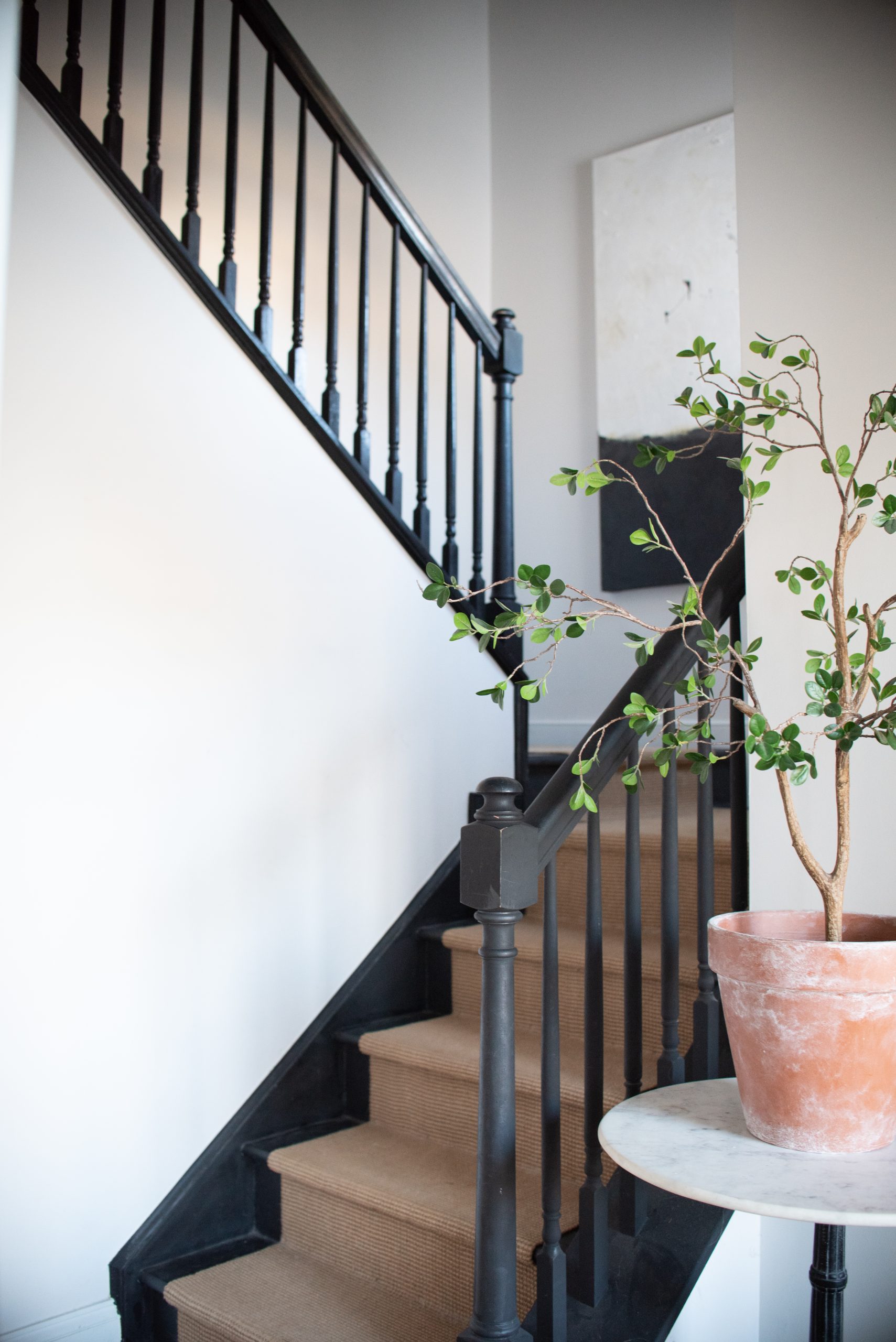
This view changed quite a bit last year when we got a front door upgrade! This new door lets in SO much light and was the perfect modern touch that this space needed.
Study
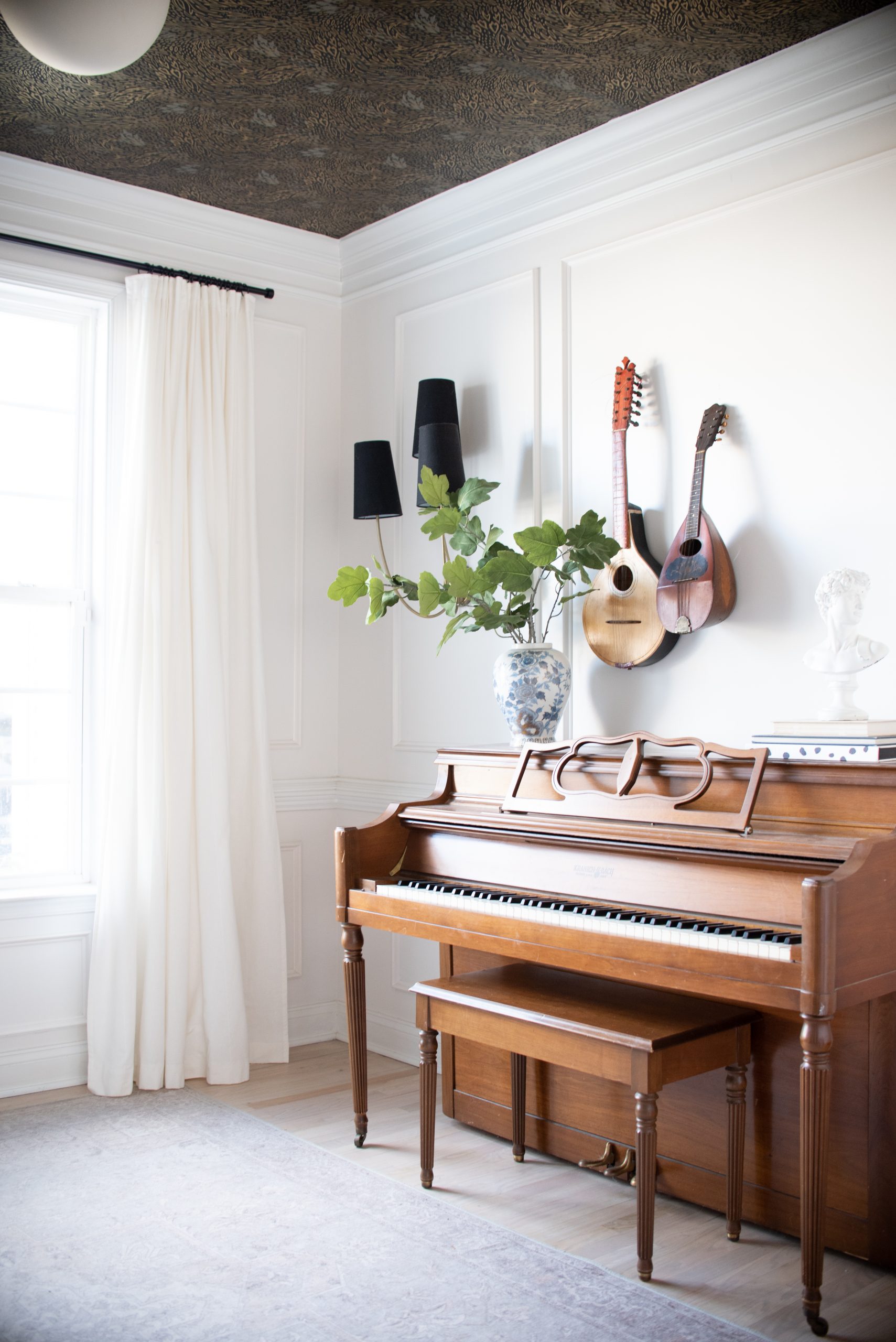
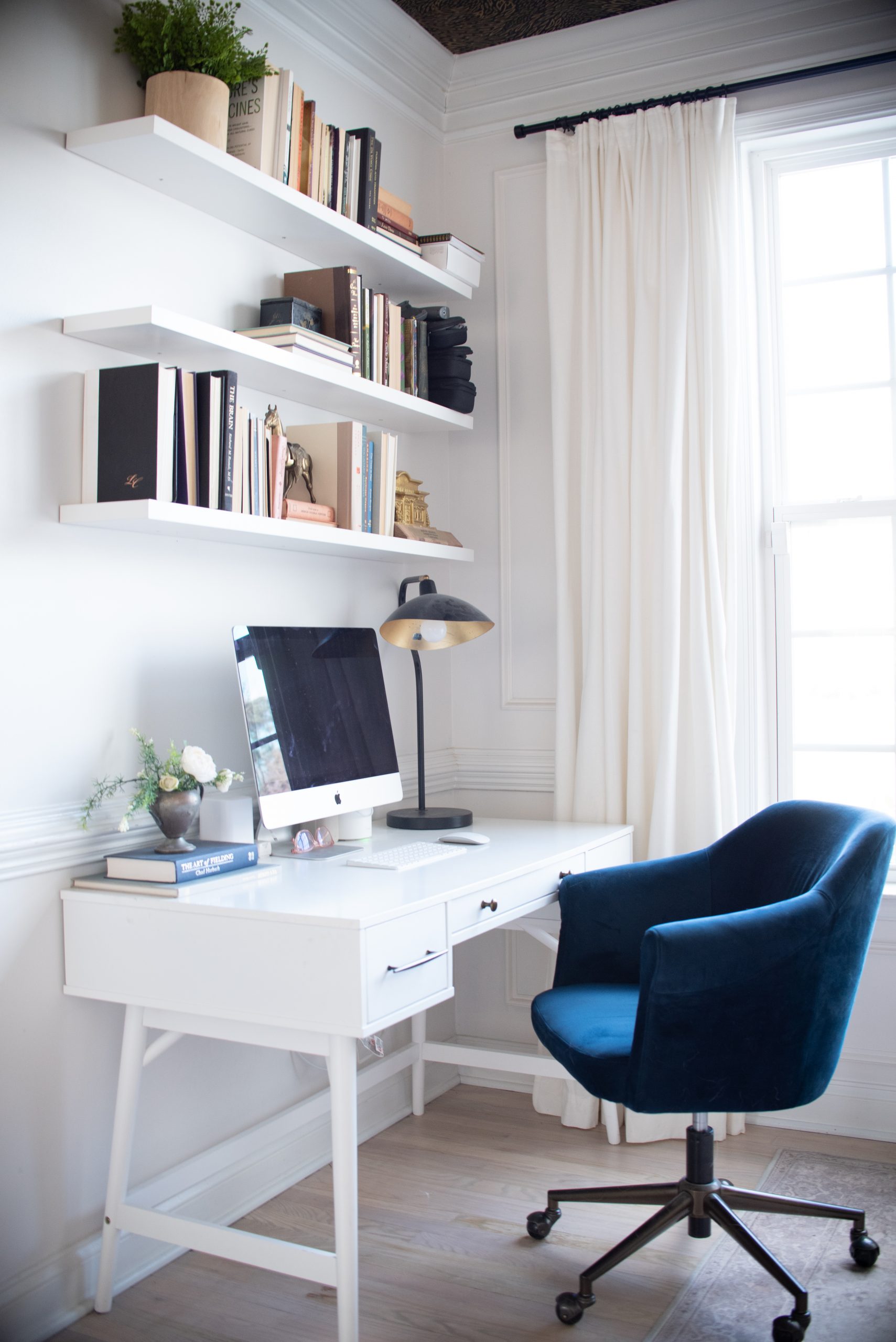
This is such a multi-function room for us! Sometimes the girl’s play in here, sometimes Rainie and I practice songs on the piano. But mostly this is where I work! The little desk area is my current “office” space. However, I have seriously outgrown and will be needing a larger office area. I’ll share plans on where that is going later!
You may have noticed that I’ve made a few adjustments in here. I swapped out the modern painting for these vintage instruments (still on the hunt for a 3rd to finish that). With the plans of bringing my office somewhere else, I have been wanting to make this room feel a little more casual and more like a music room/study/library!
Living Room
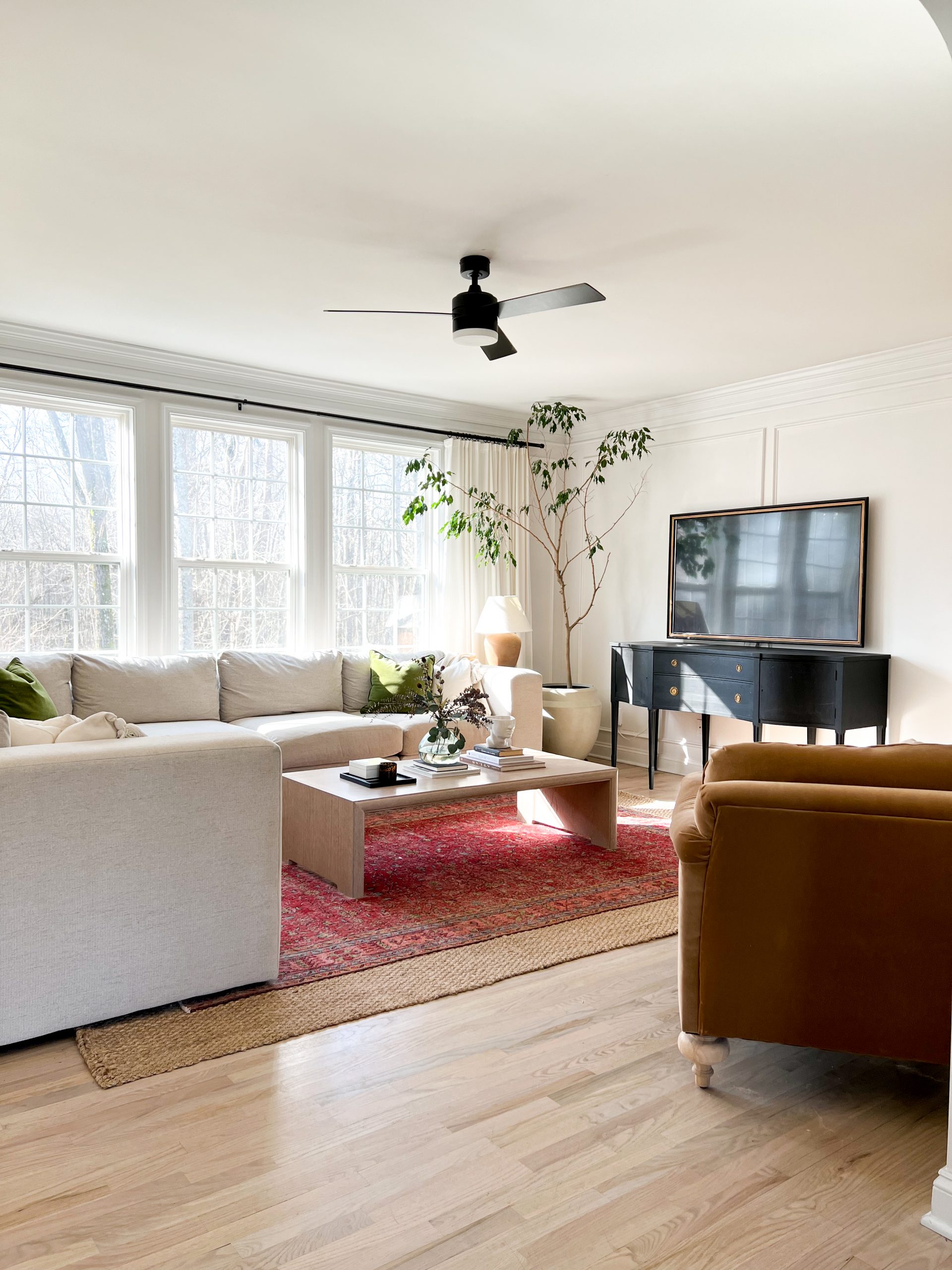
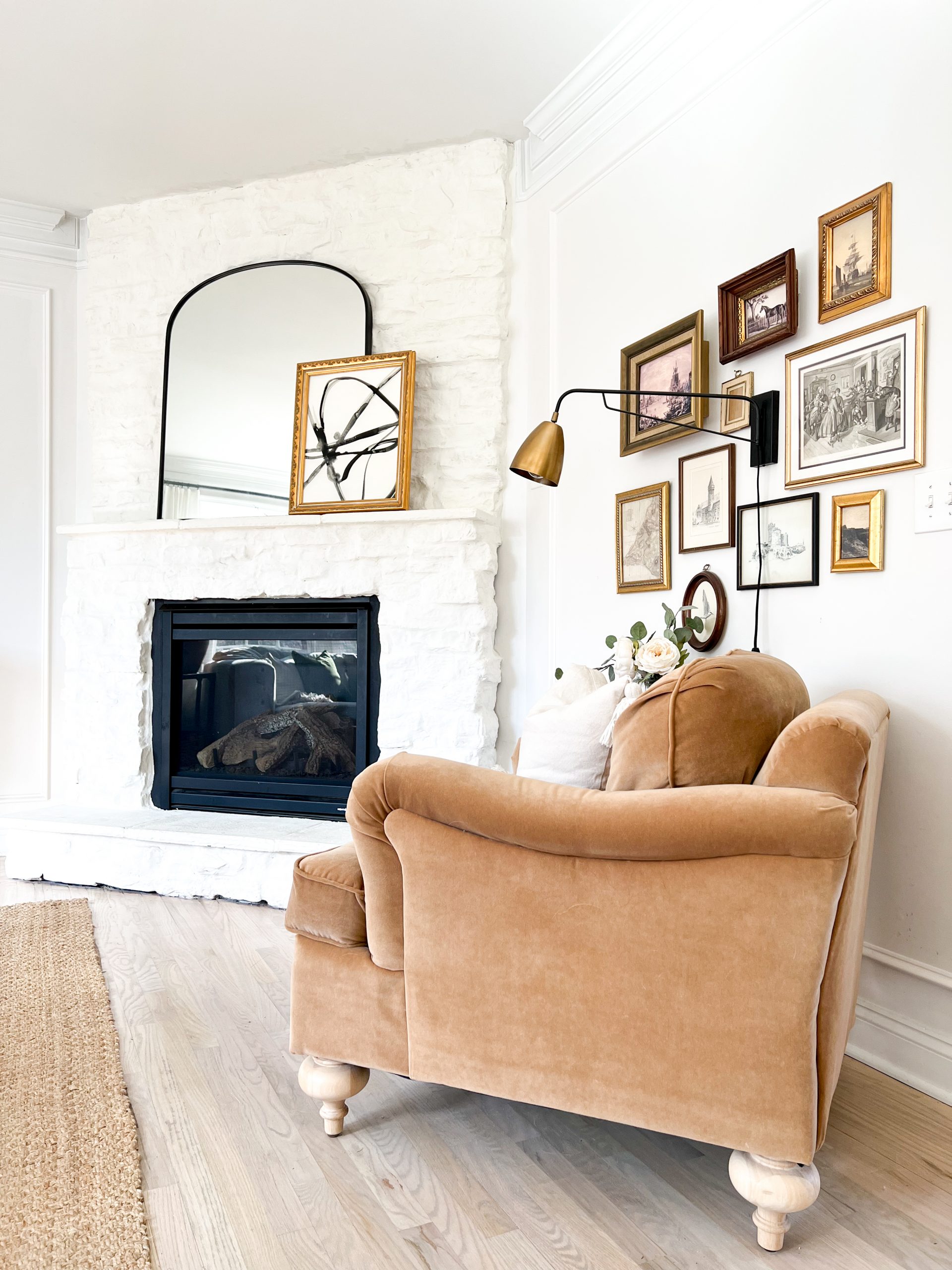
The heart of our home! There is not much that has changed in here other than the seasonal stems.
Breakfast Area
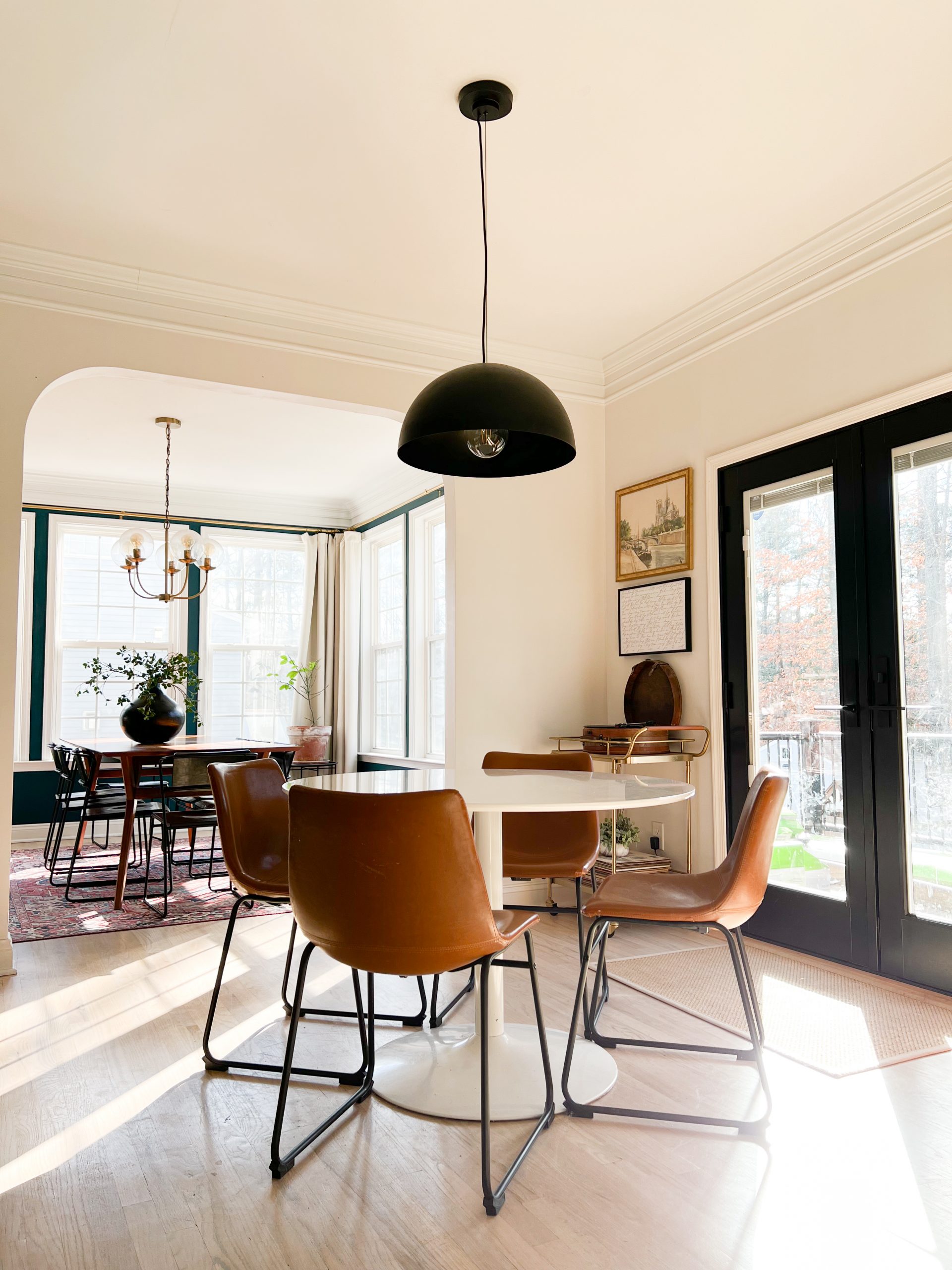
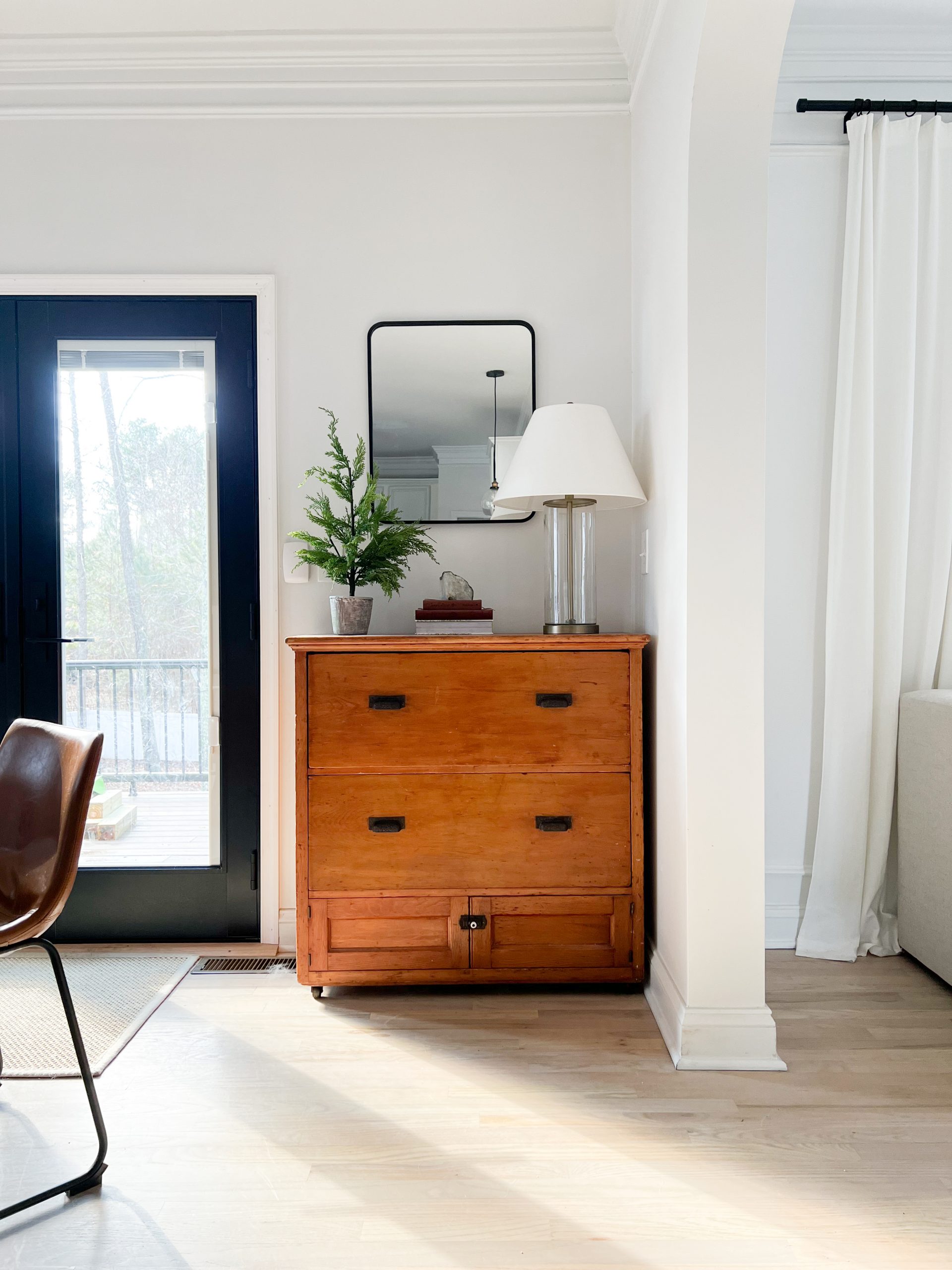
This view also changed quite a bit this year because we also replaced the old white sliding doors with these beautiful modern patio doors. Lately, I have been feeling a bit tired of the chest of drawers vignette to the right of the door. I’ll be working on a solution for that!
Deck
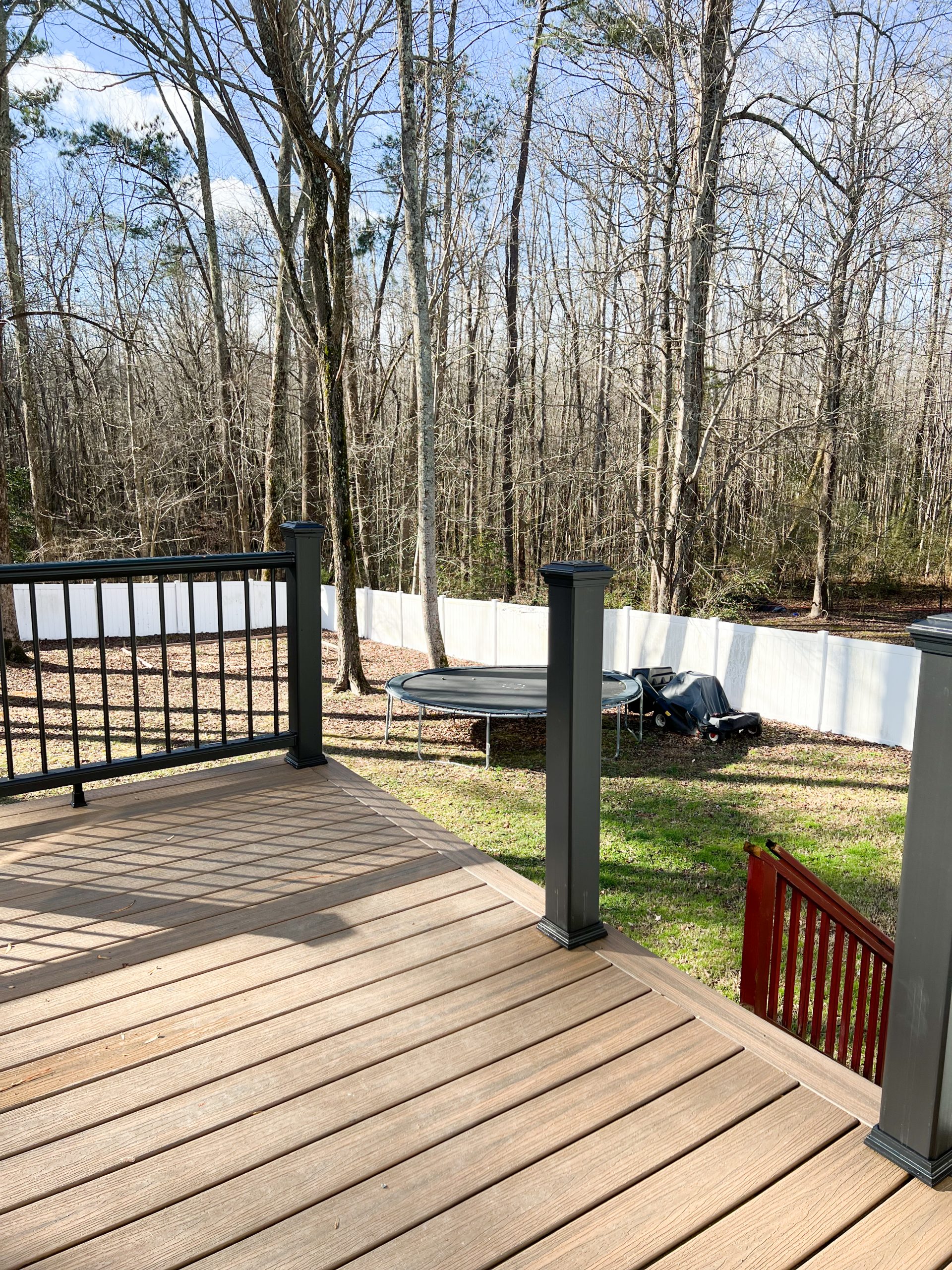
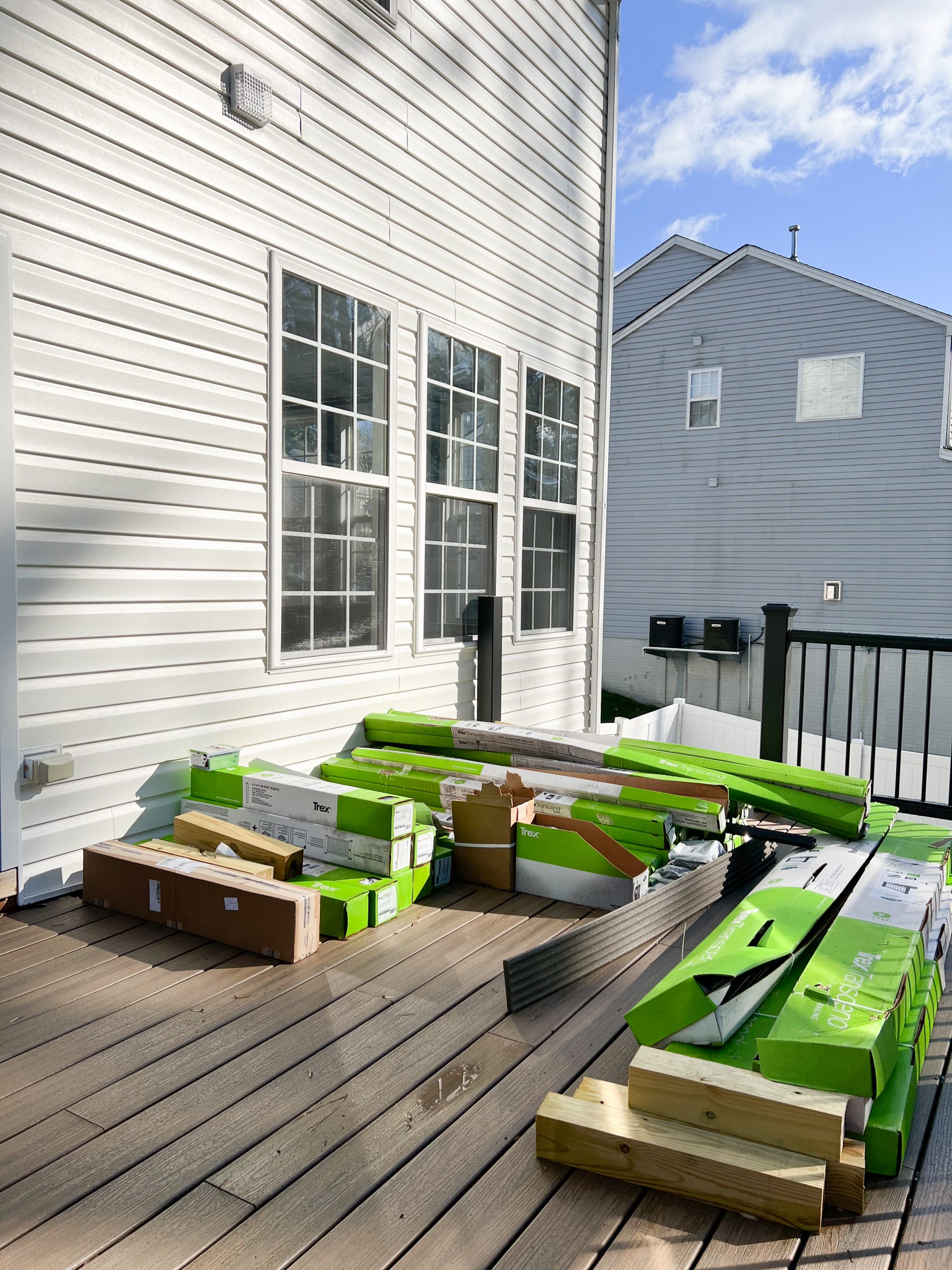
Big progress here! This deck makeover has been on hold for quite a while due to shipping delays/product shortages. We had planned to have this completely finished up last fall, so we are SO beyond ready to have it finished up. We finally received the rest of our materials which means we can get to work on completing the makeover soon! We have already gotten a head start by installing some of the beautiful railings. We also will need the new stairs to be built out and I’m planning on building a pergola to finish up the deck!
Dining Room
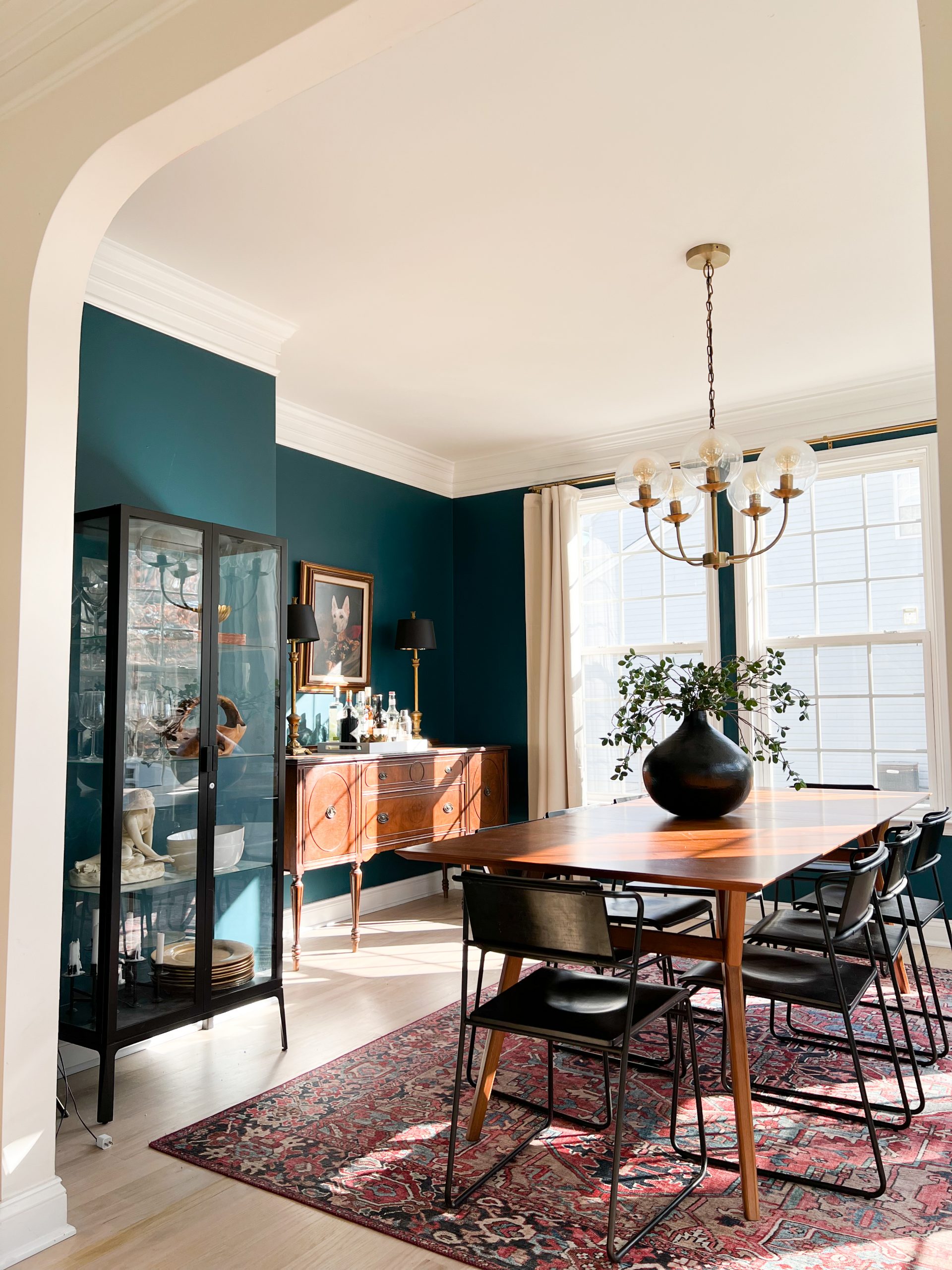
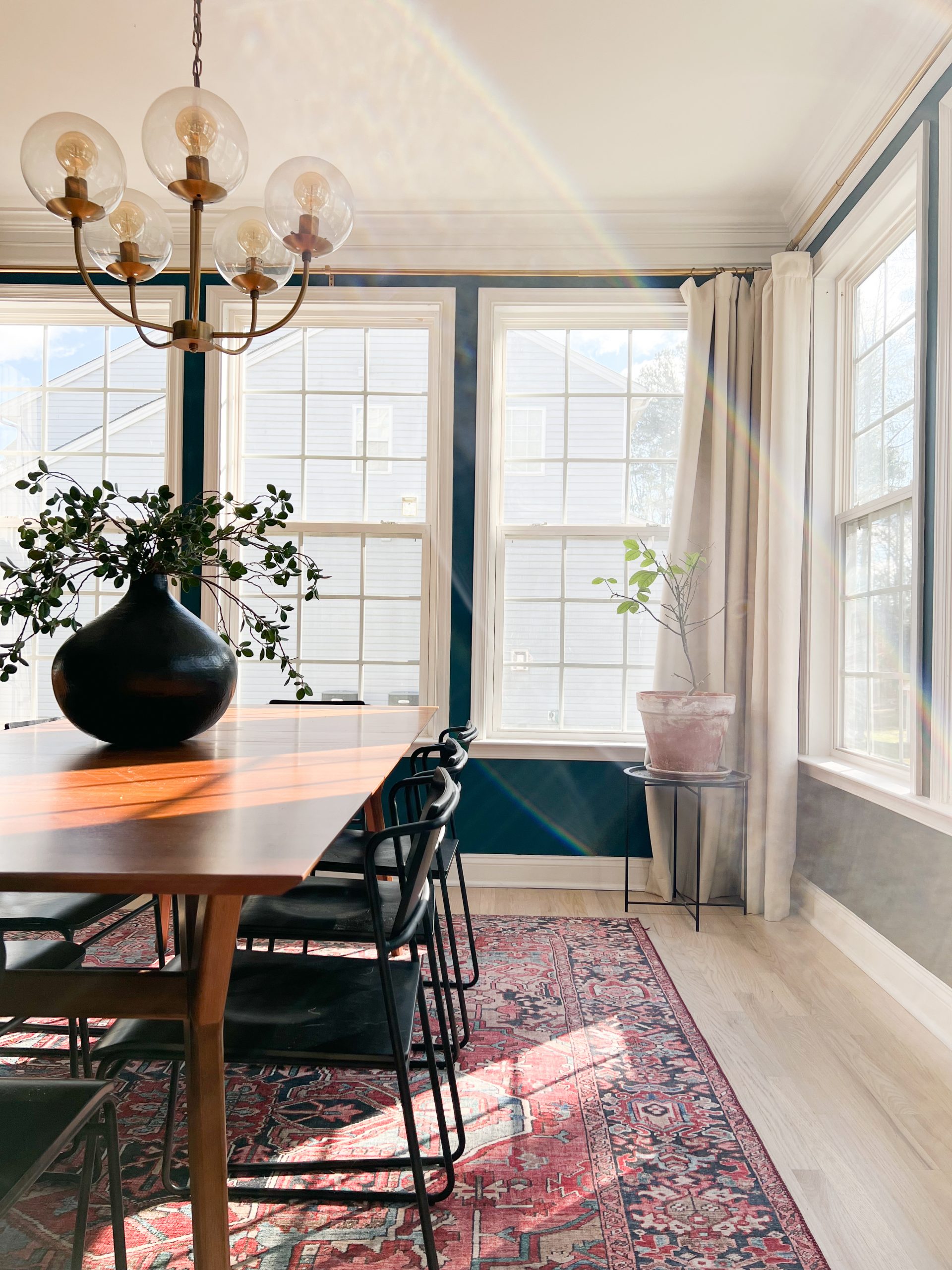
The first room I painted in this house! This space was one of my favorites for the longest time. Would you believe me if I said that I’m starting to outgrow it a bit?? Don’t kill me. While I still adore the deep teal paint color, I feel like my style has grown a bit past the decor in this space and my wheels have been turning for months on how I would update it if I ever did.
Kitchen
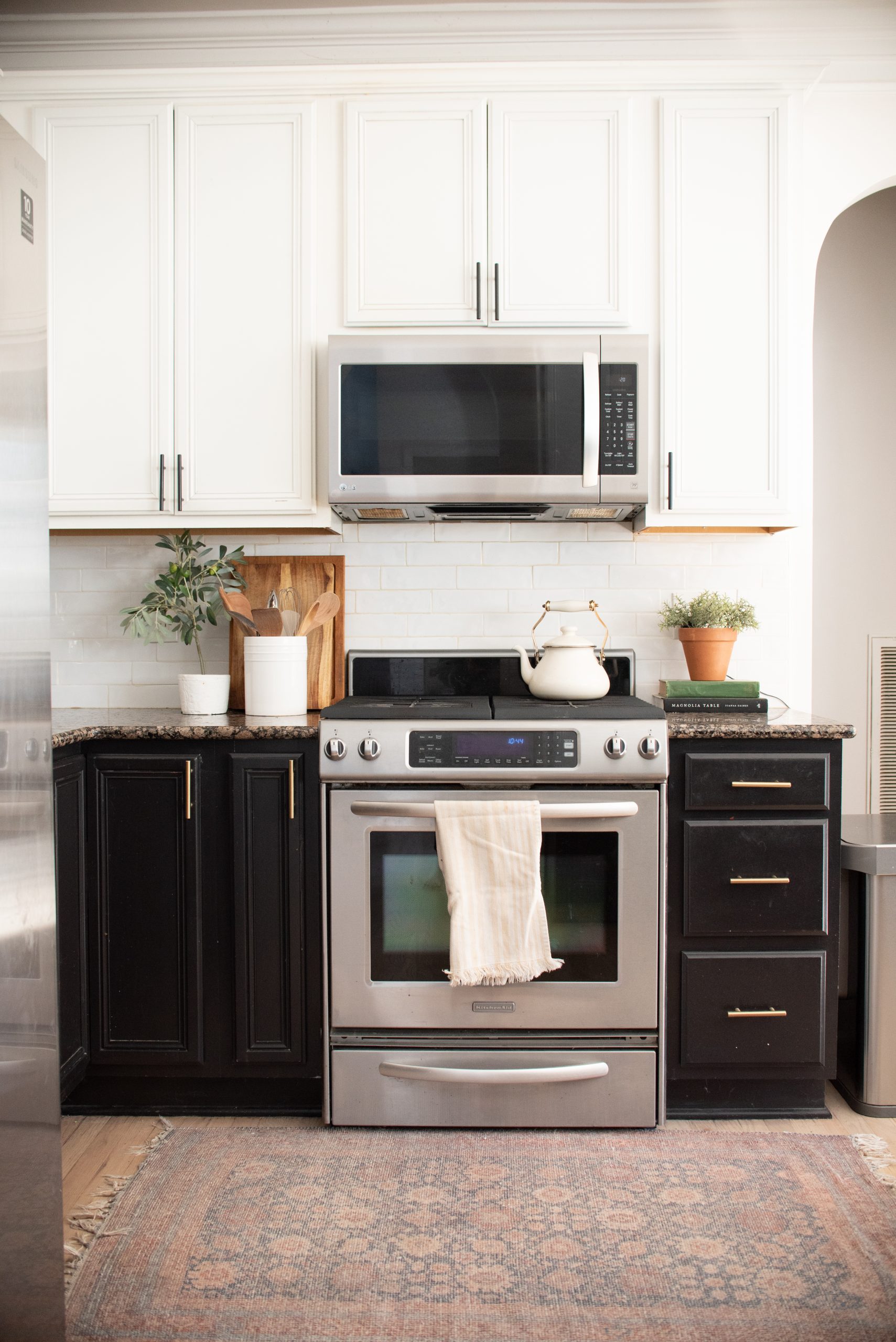
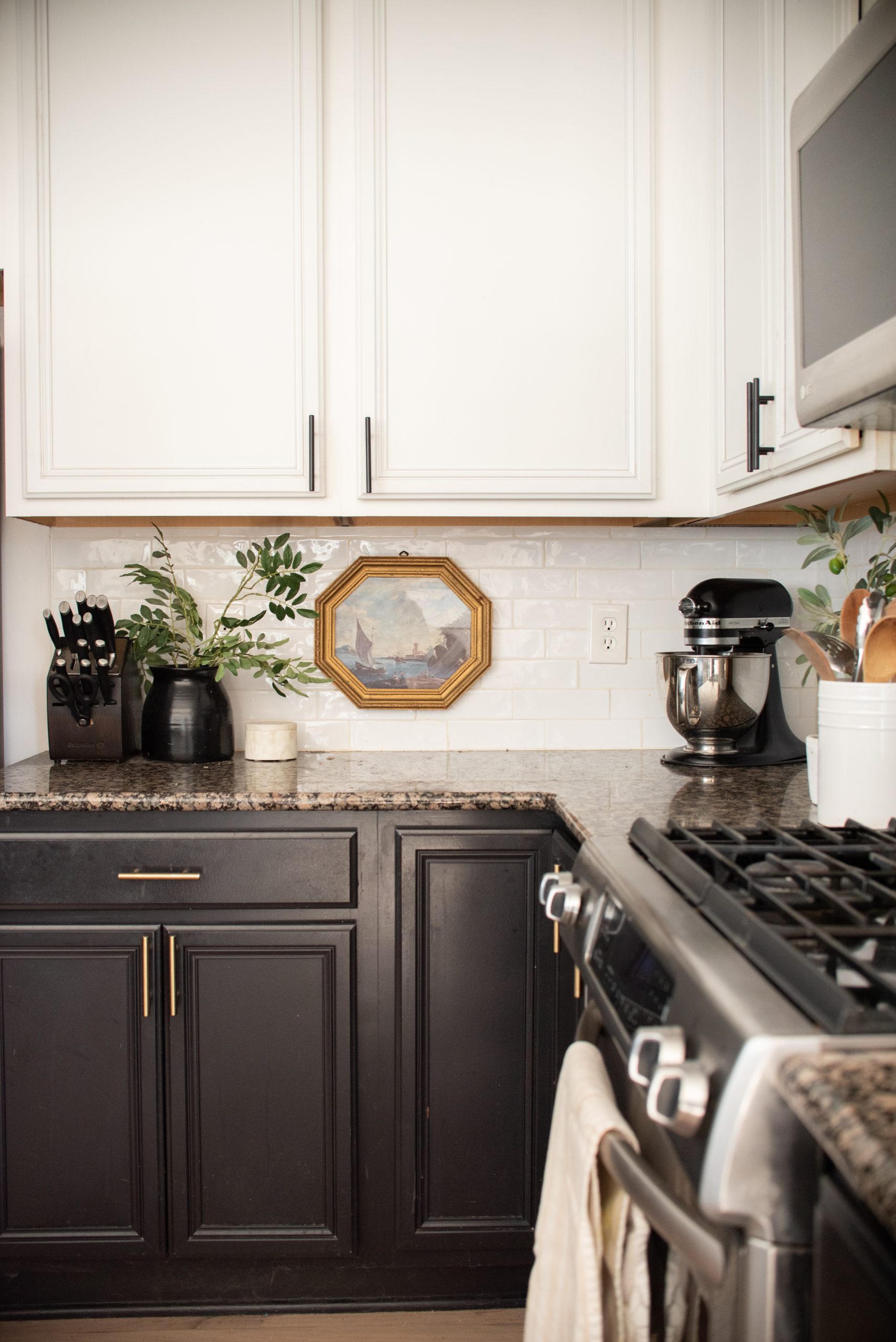
You guys have known from the very beginning that the $500 makeover that I did on this kitchen back in 2019 was only a phase 1 makeover. While I do love and enjoy this kitchen, I am itching more than ever to rip it all out and build my dream kitchen. But don’t get too excited…I don’t have it on the docket for this year. I need to do a LOT more saving and planning for that to happen. But I am hopeful for 2023!
Powder Room
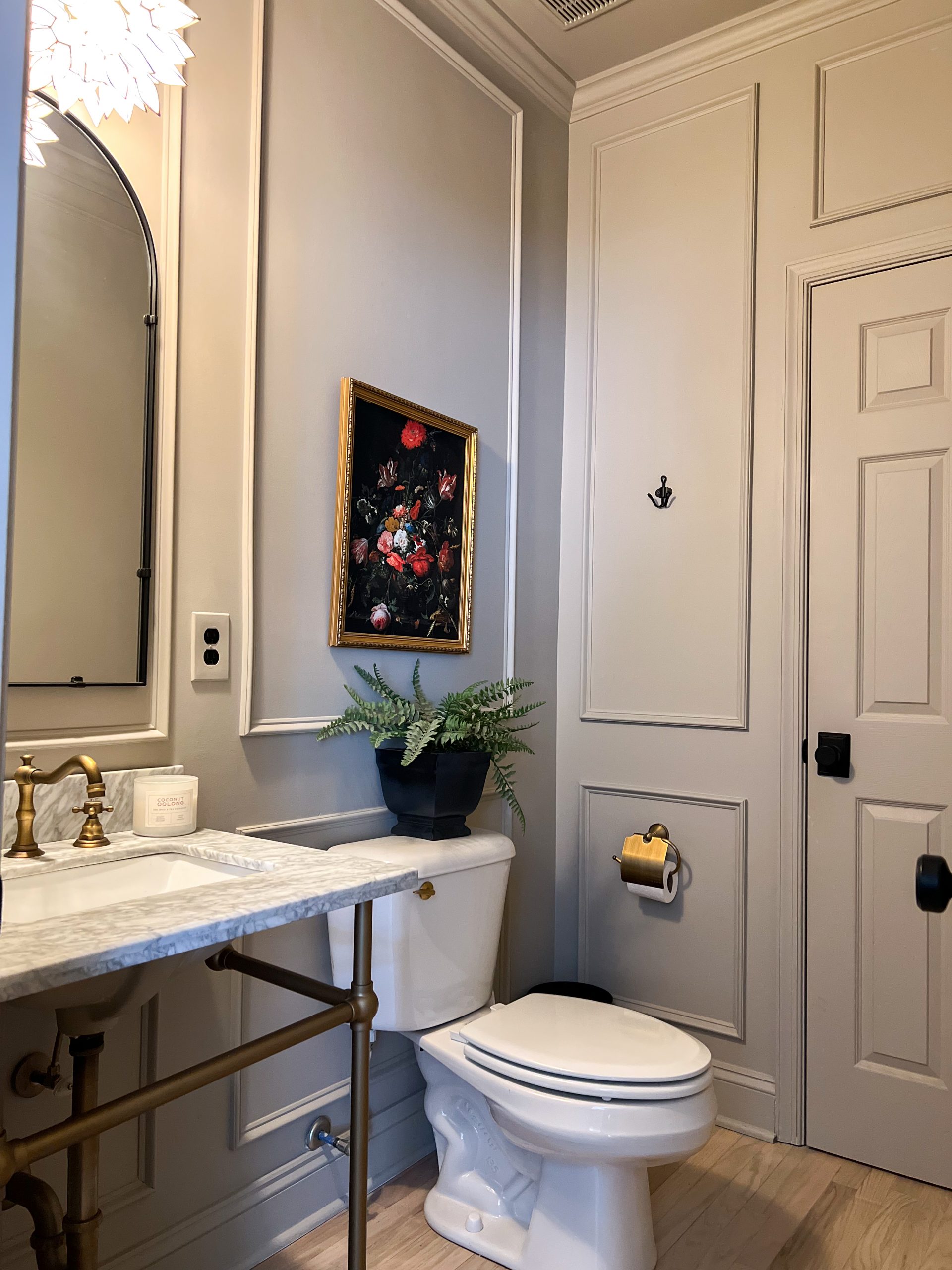
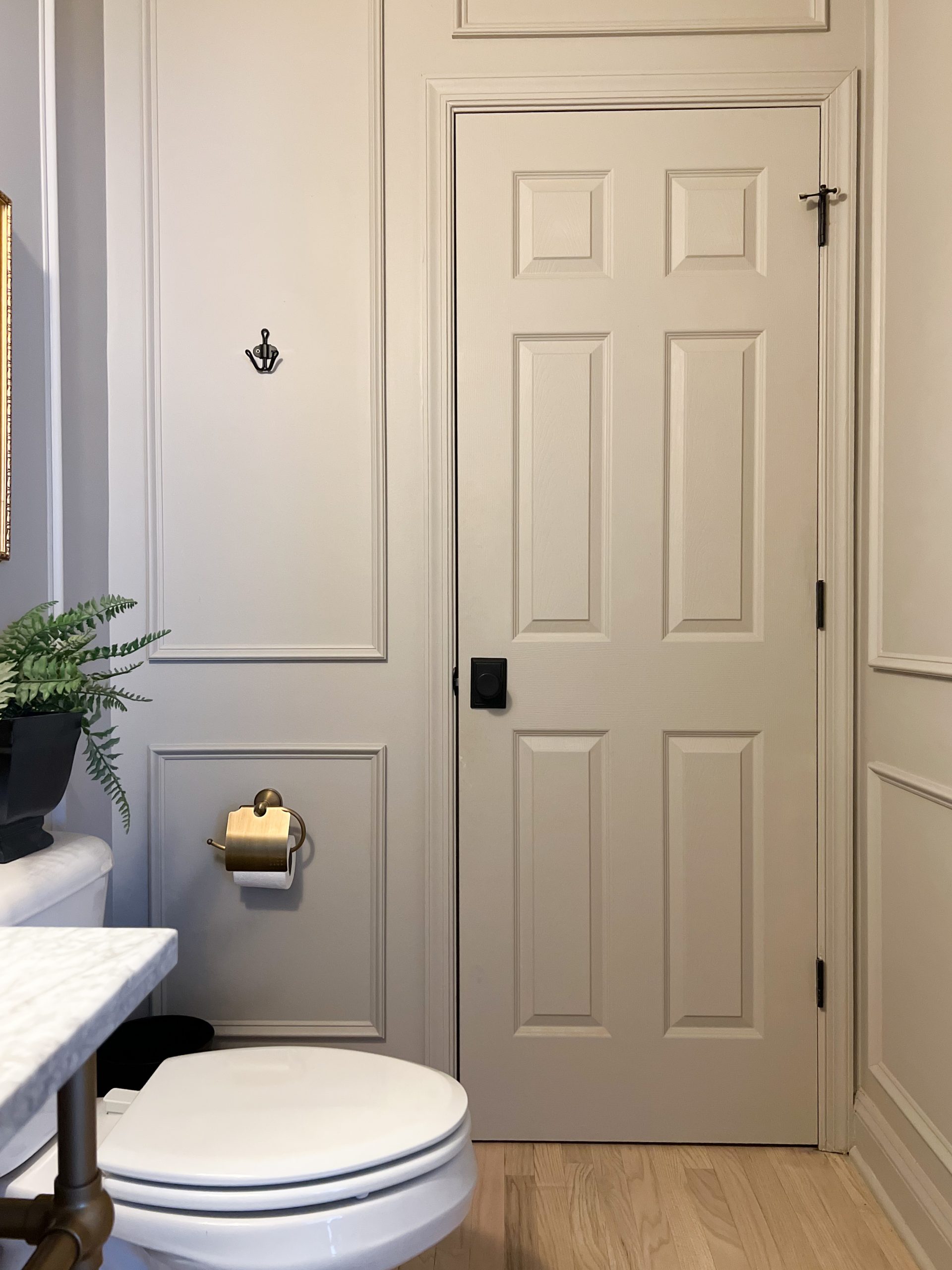
Other than updating the toilet seat to one with a built-in potty seat (haha), this room has not changed. I still love this little powder room!
Garage
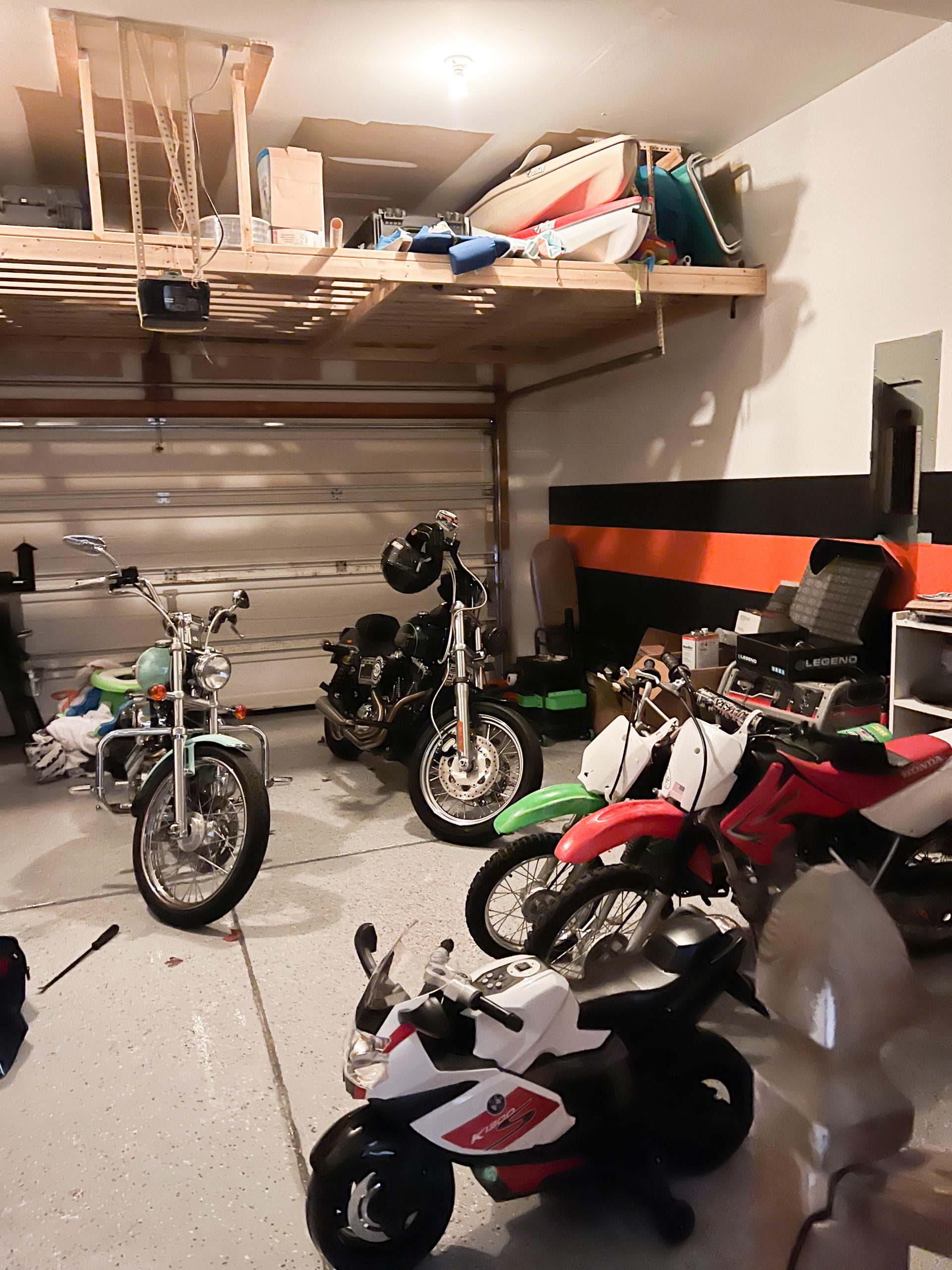
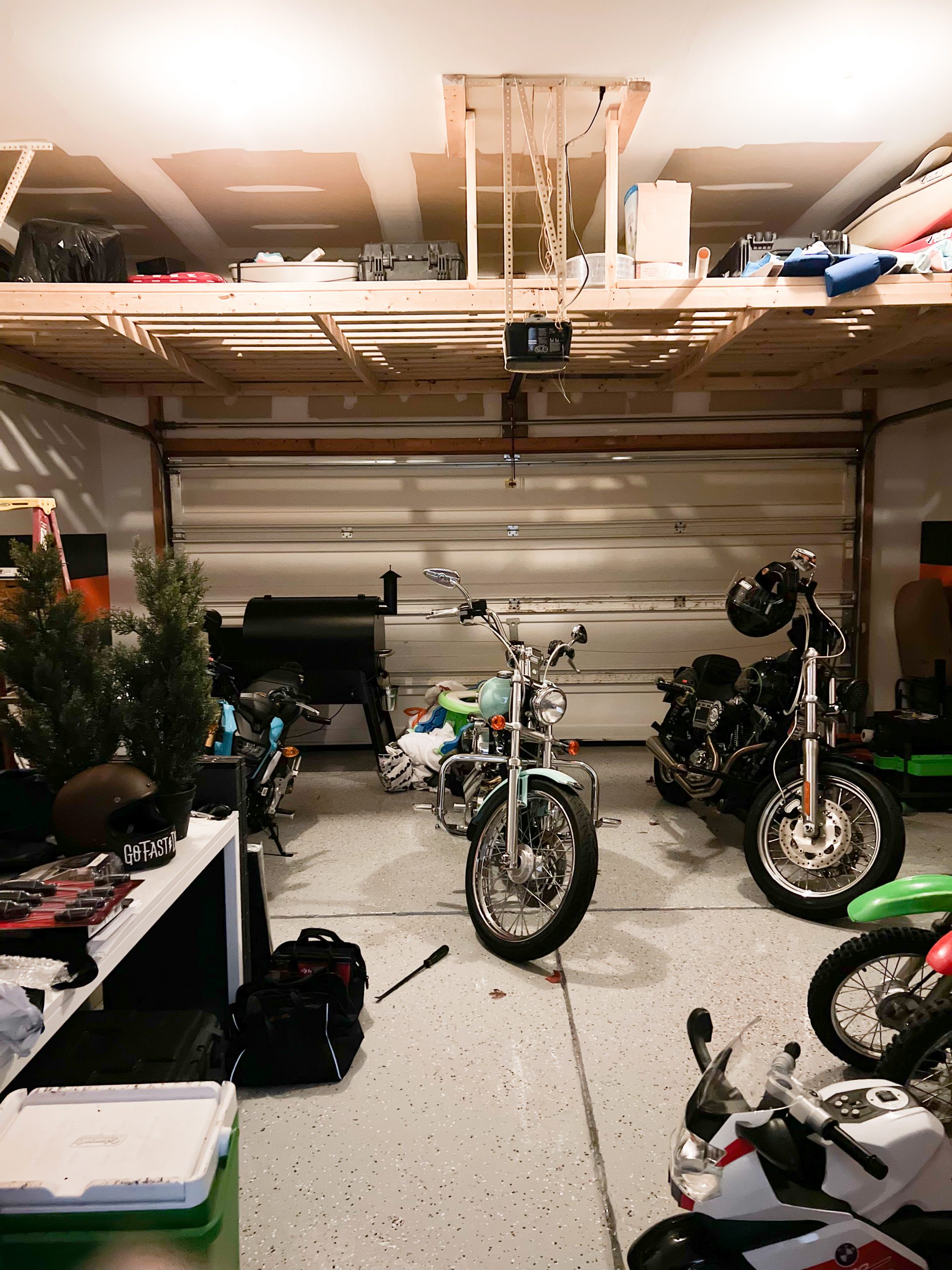
The garage is pretty messy at the moment. Back in 2020, I epoxied this floor and painted the walls as a surprise for David’s birthday. Since then, there have been a few updates. I ended up using the wrong sealer (whoops) and the concrete paint started peeling in some areas. David fixed it a few months back with a garage epoxy kit, and while he was at it, he added some decorative paint. This will eventually be his “shop” for all things motorcycle to live. Right now, it’s also storing a bunch of random things.
Our Bedroom
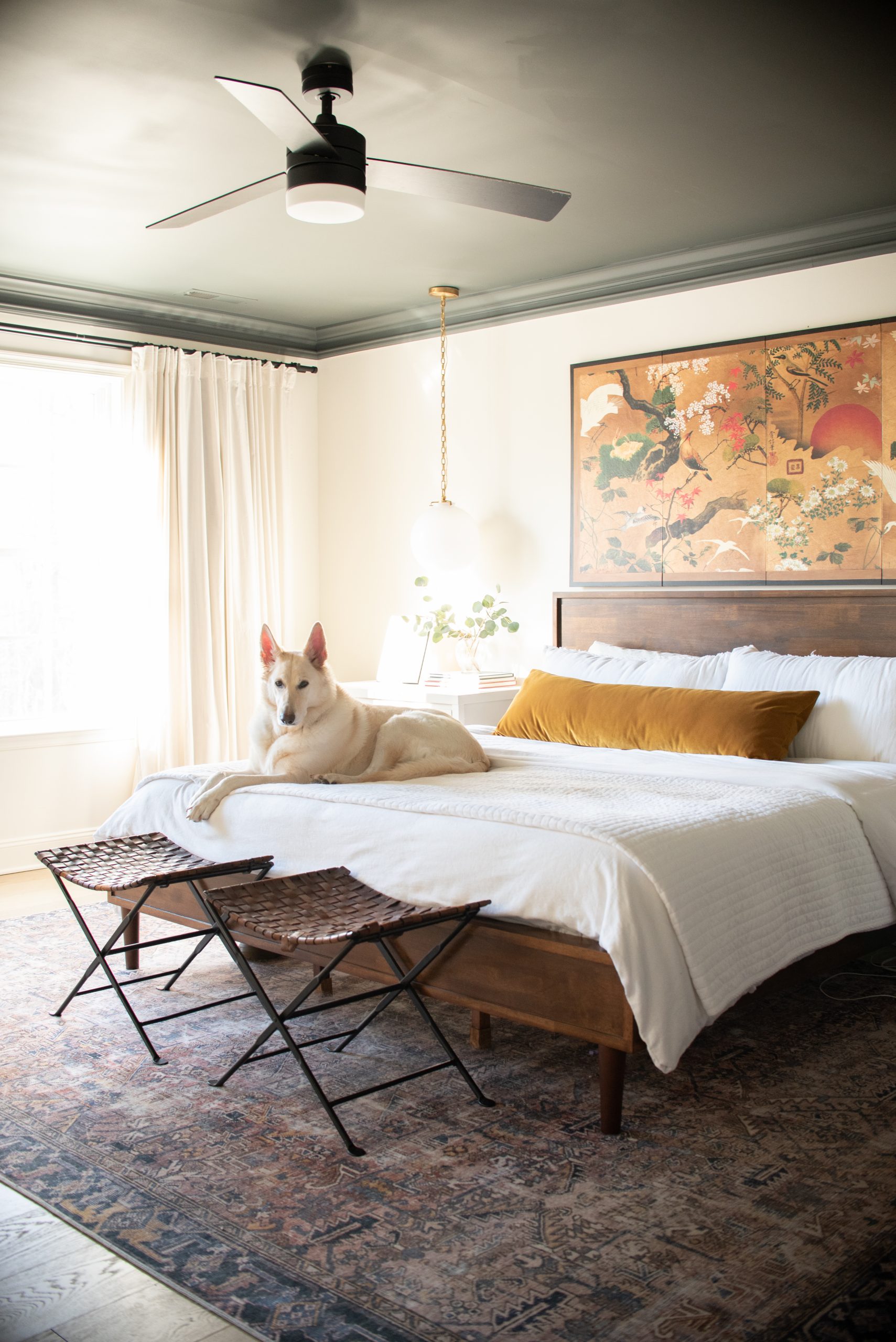
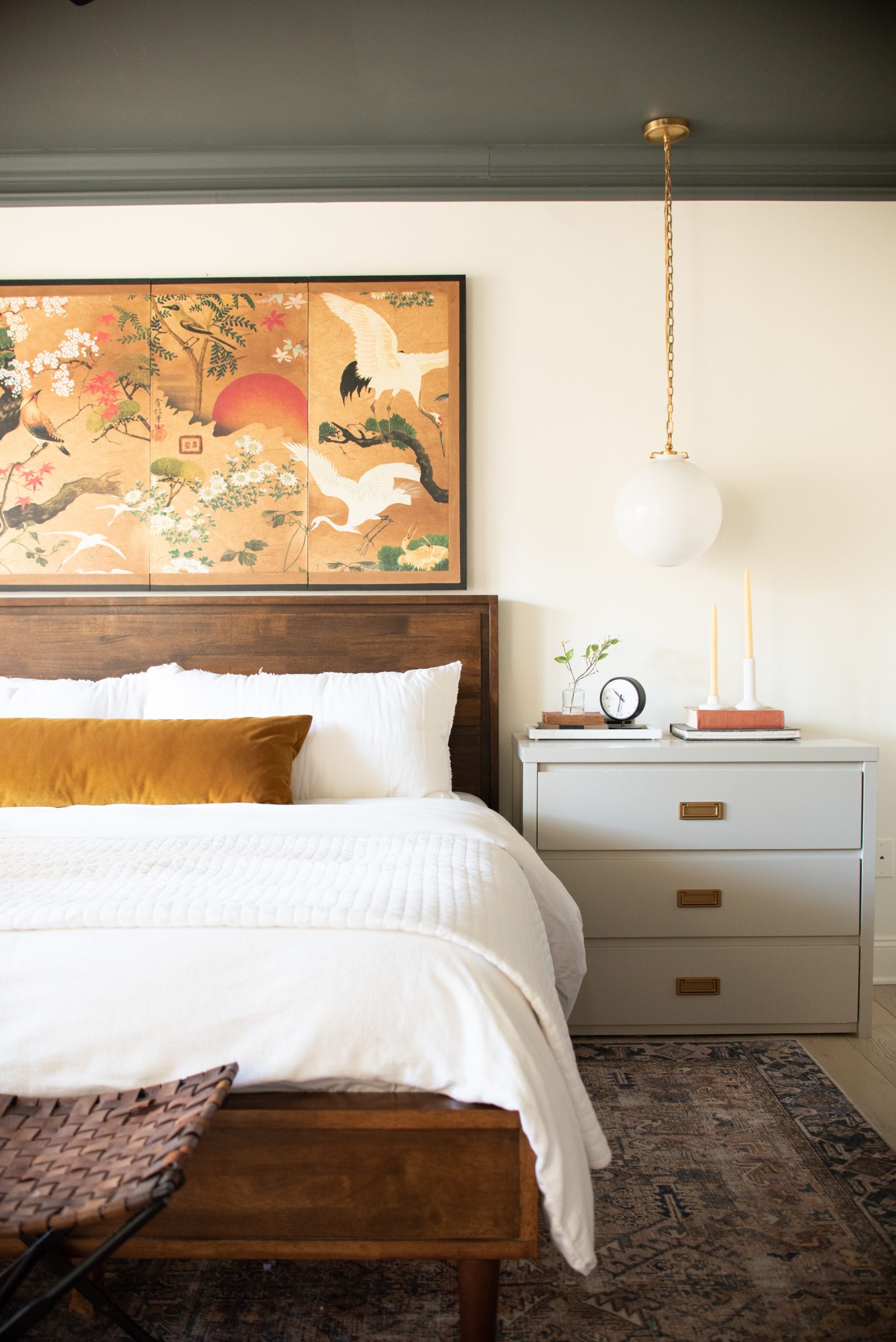
I’ve said it before….this is my favorite room on our house tour. It just perfectly represents what my EXACT style is. It feels like an absolute retreat to me (especially when peering into the bathroom). My only future plans for this room are to use this as a reference in my future designs so that I am start replicating it and making the rest of my house feel the way this room does!
Our Bathroom
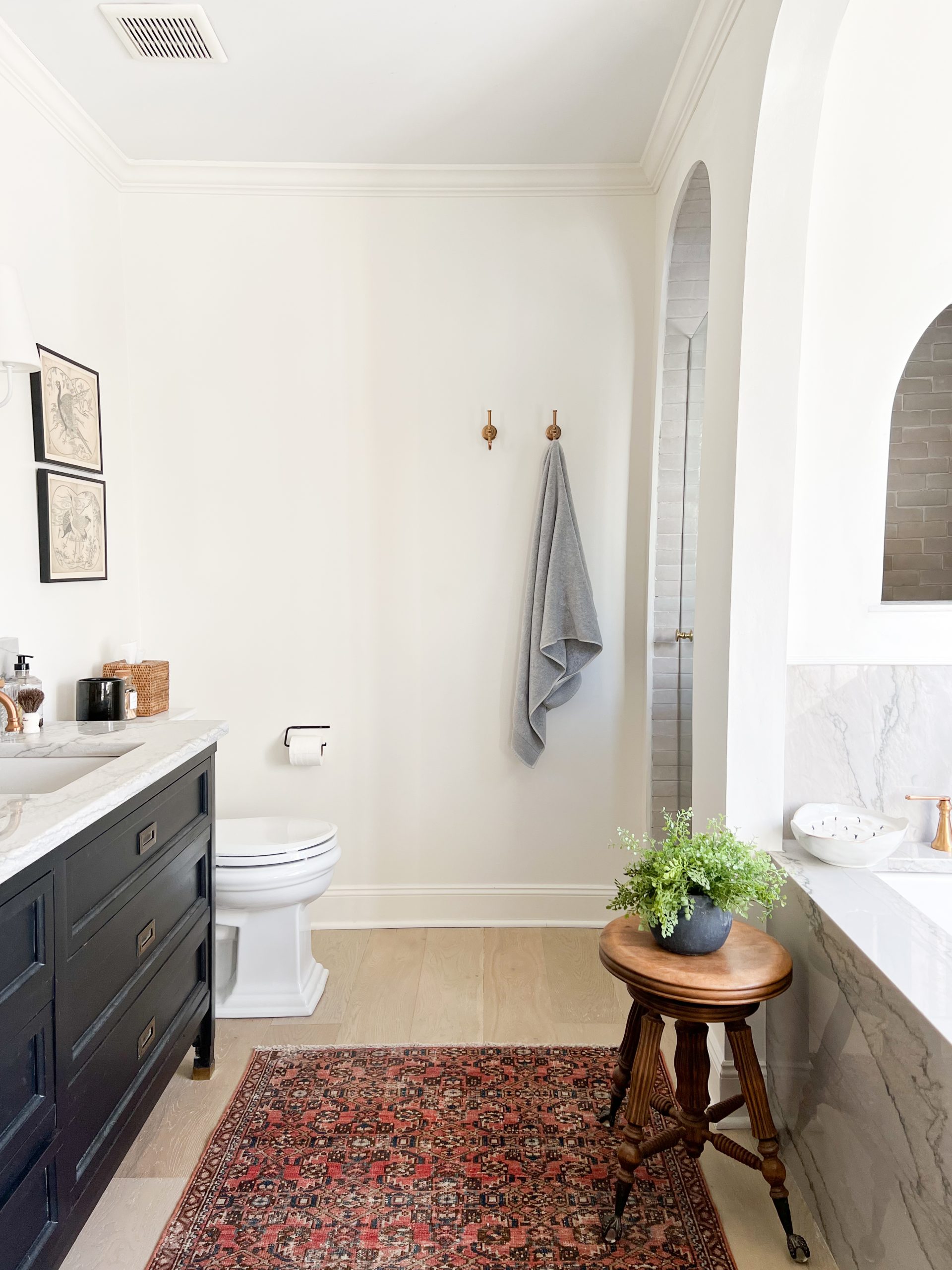
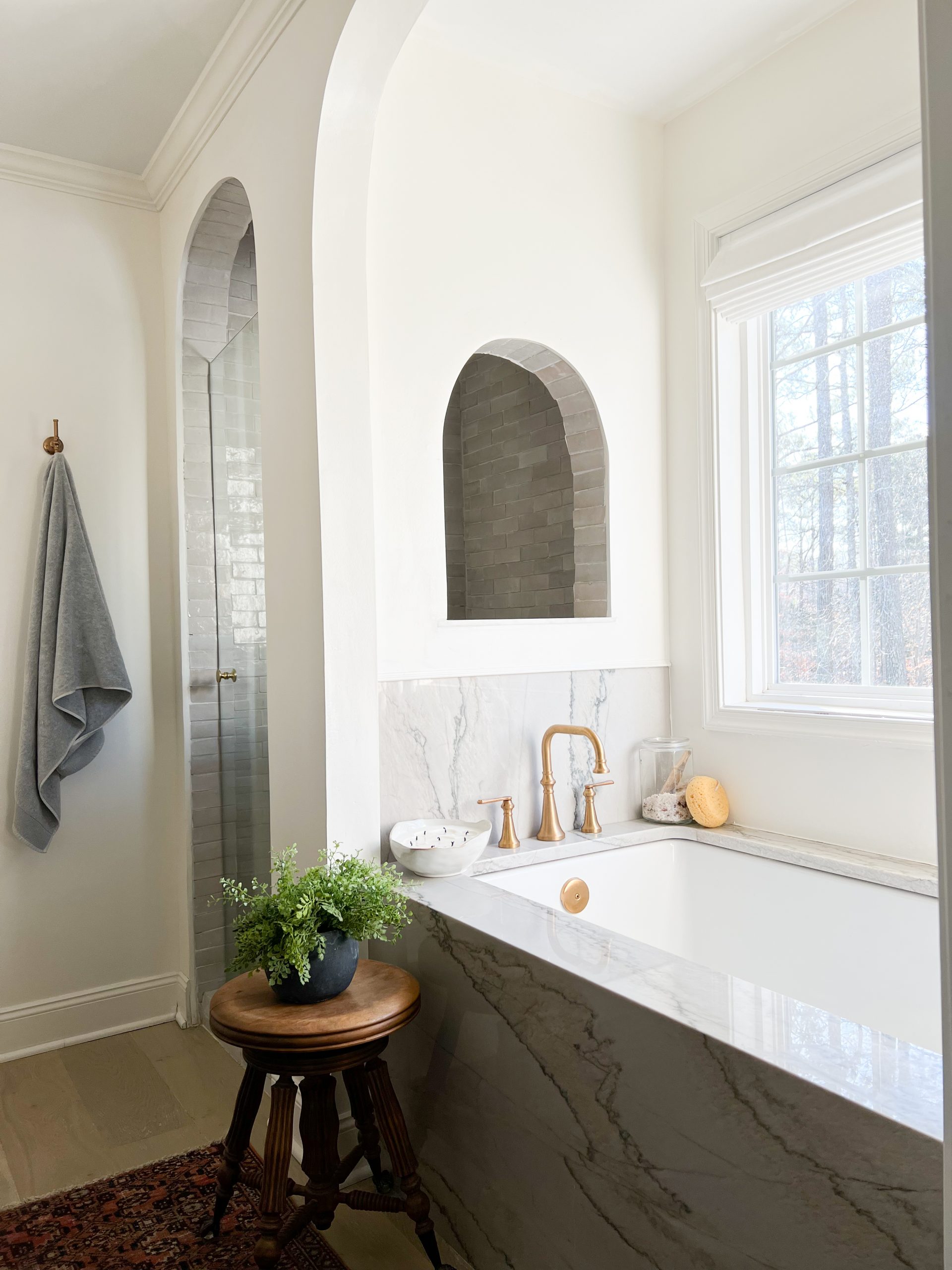
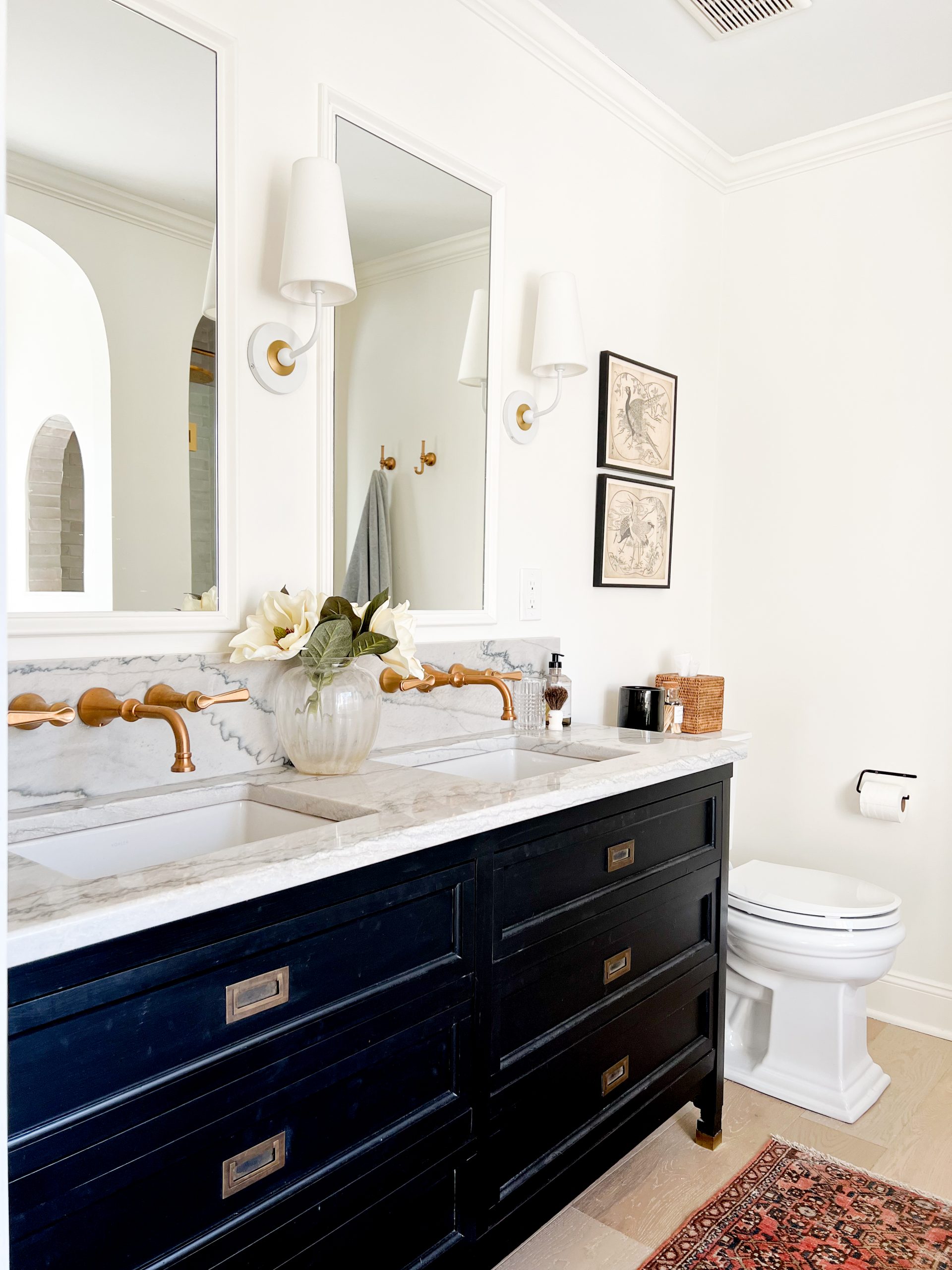
Probablyyyy my close second favorite room on this house tour. The only thing that has changed in here is the glass shower door that was installed a few weeks after the reveal. Surprisingly, I had not taken any updated photos since we installed it! I did mention back in the summer that I planned on installing glass in the arch window, but we have been living with it this way for a while and I’m not sure if I still want to! I kind of love the openness of it. I think if I ever did, I would install a small swinging door instead of a fixed glass window. Wouldn’t that be so cute?!
Hallway
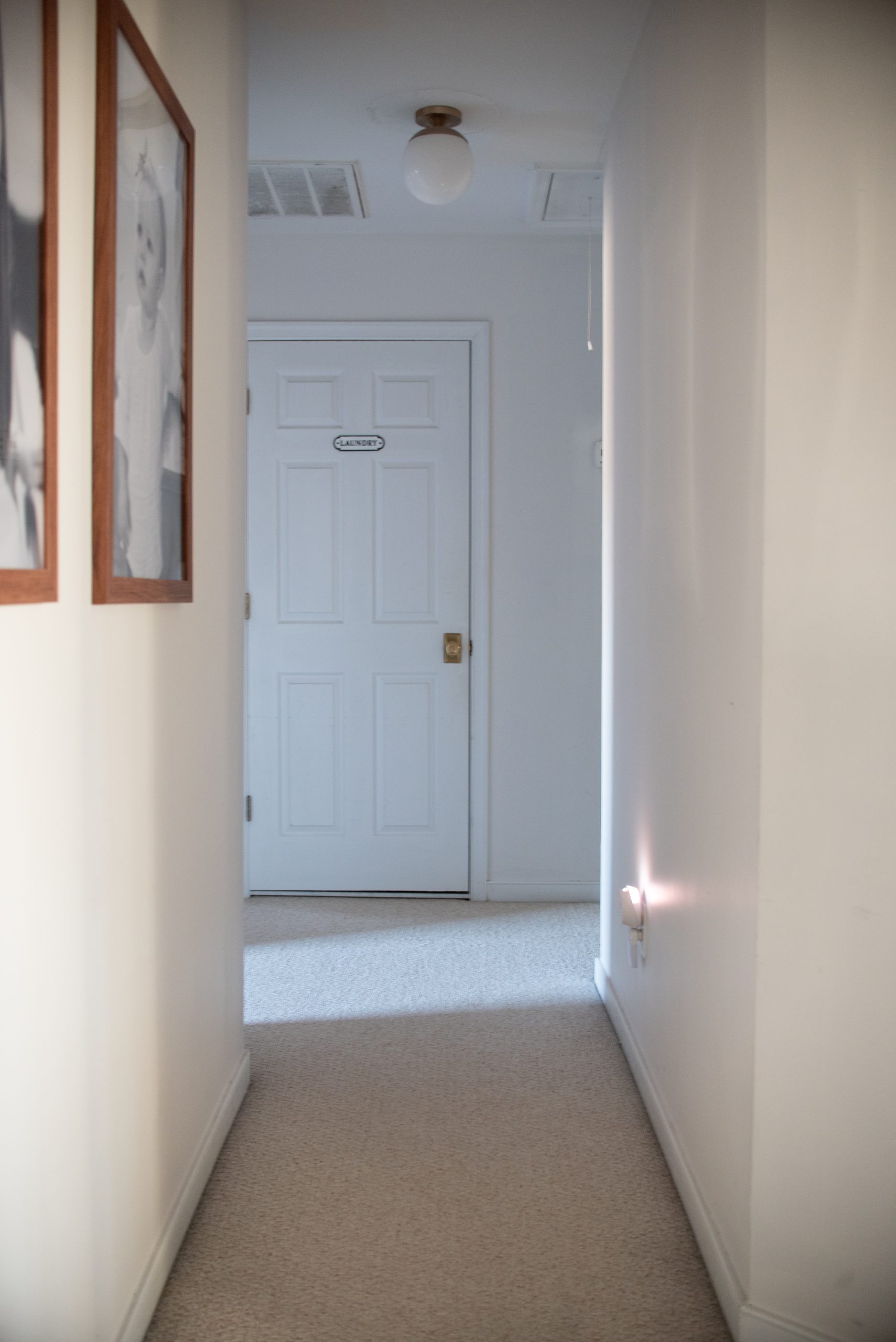
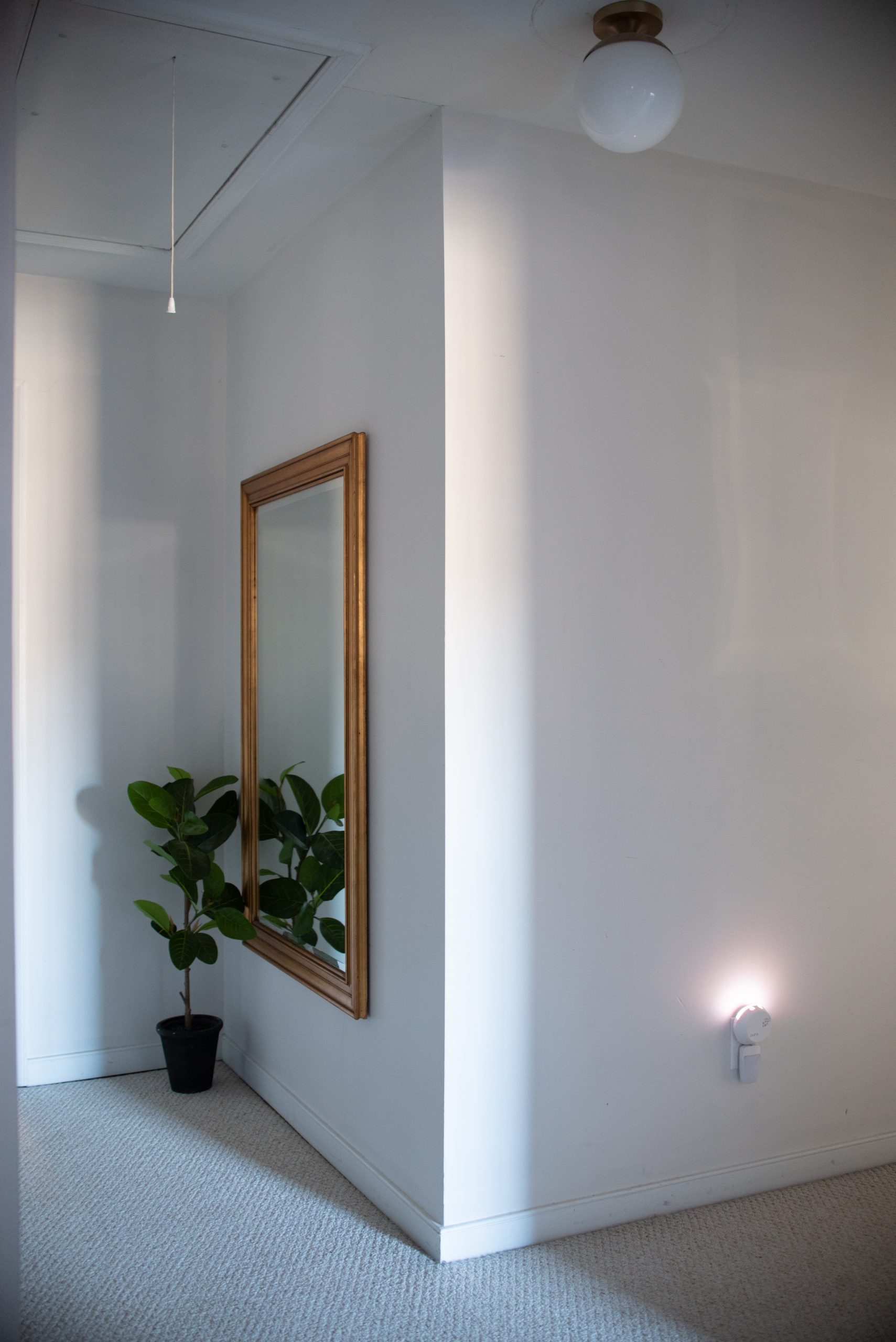
This hallway has not been touched, other than updating the ceiling lights. And it drives me NUTS. I am beyond ready to give this space an update!
Laundry Room
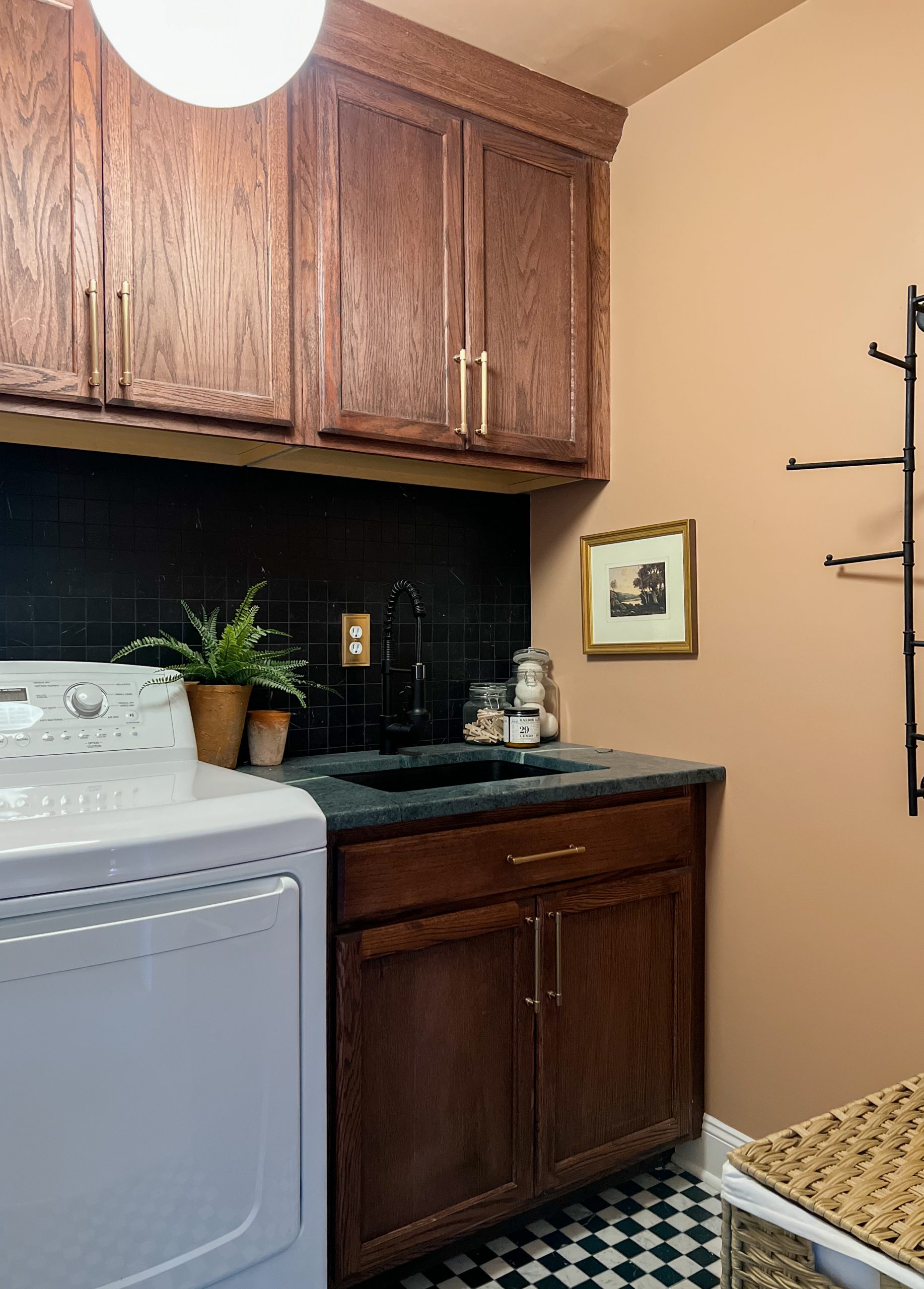
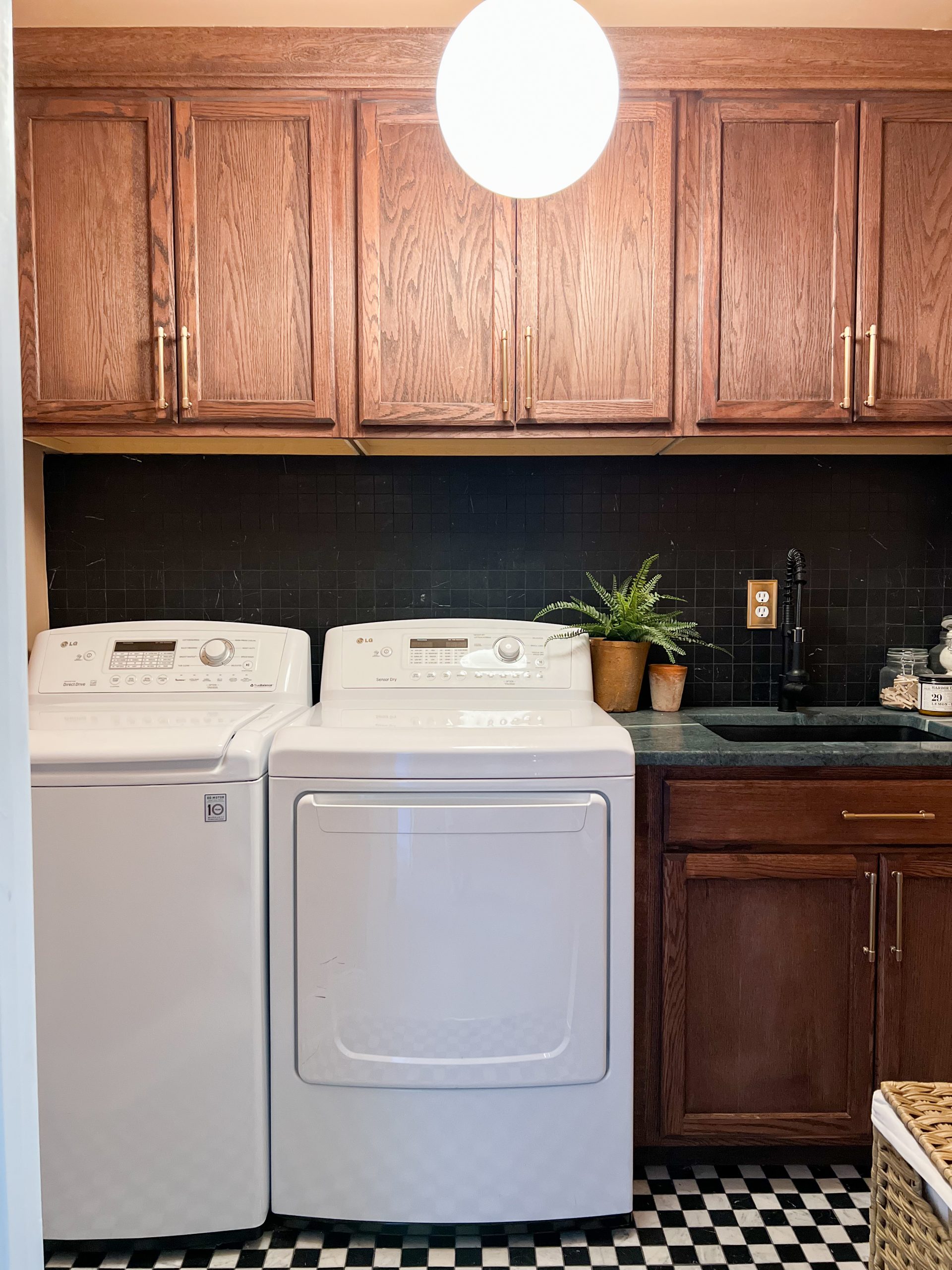
I mentioned last week that I am not super happy with the paint color in this room. It reads a LOT more pink in here than I thought that it would. In addition, the soapstone counter was supposed to be black (not green) which definitely doesn’t coordinate with the paint color. I’m thinking that I will update the paint color to something a lot more neutral. Otherwise, I really love this room and how functional it is now!
Emery’s Room
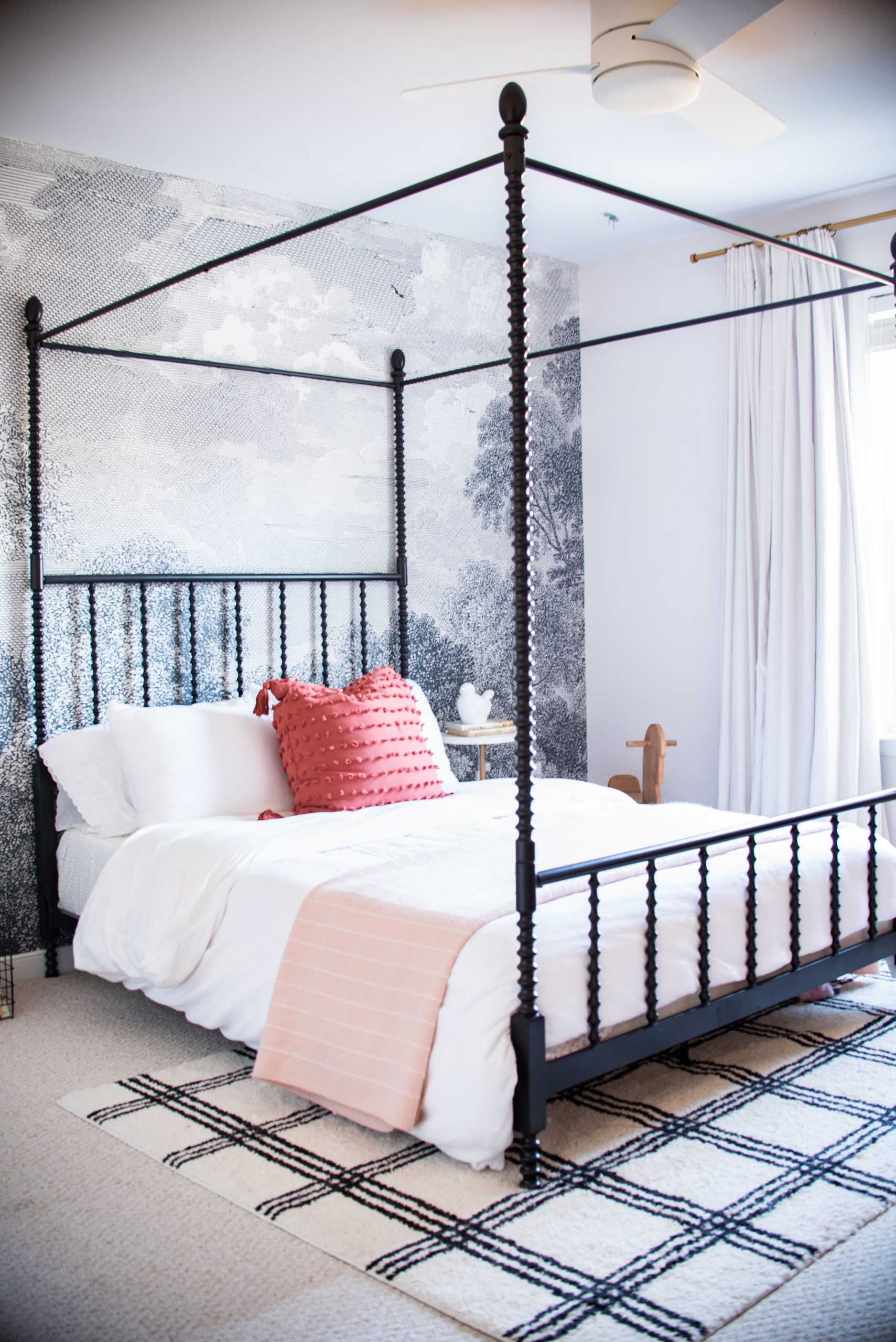
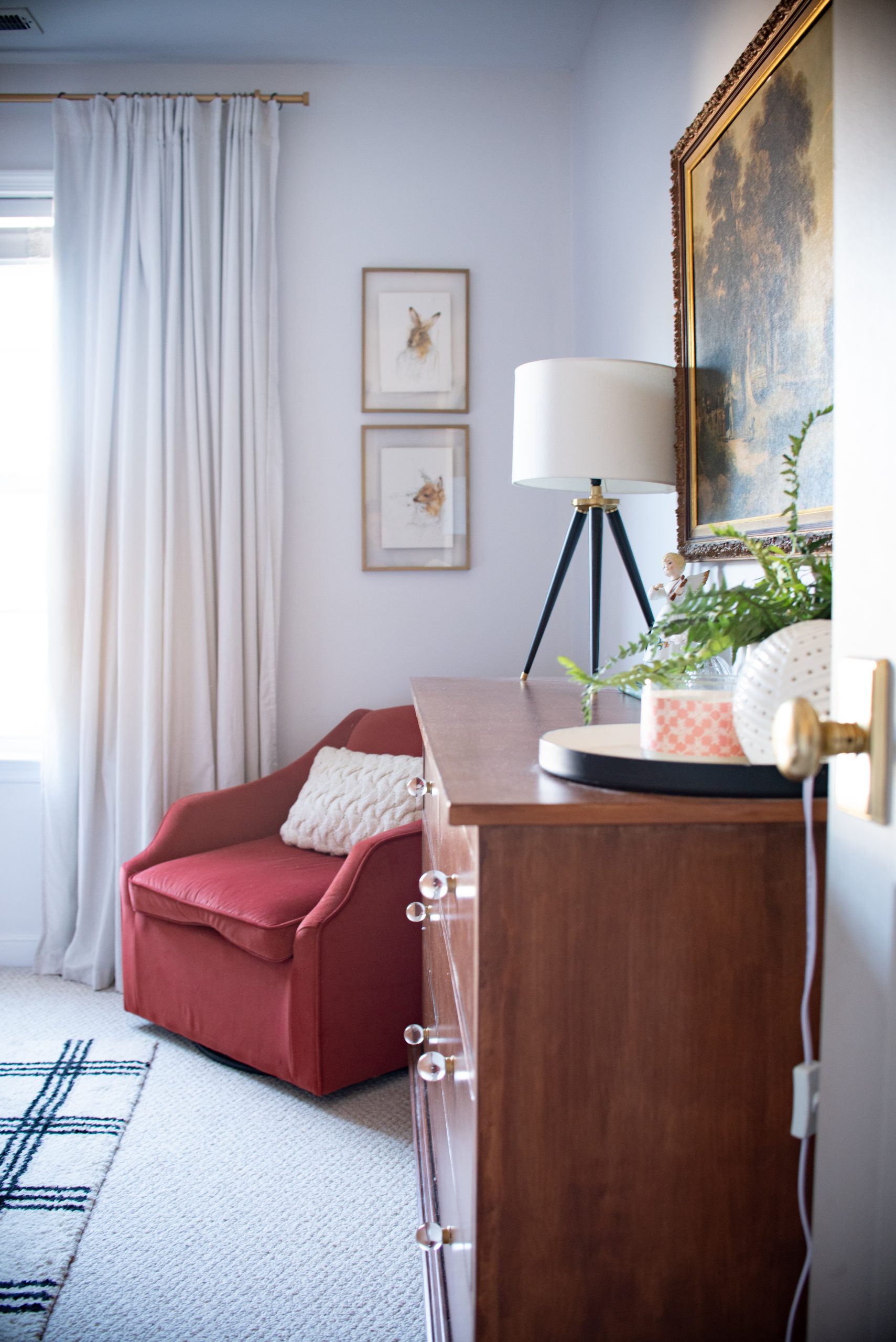
Emery got a big girl bed! If you were around wayyyy back when I built my first dresser from scratch, you’ll remember that I temporarily designed this room around a twin size bed that Emery wanted in the corner. Since then, she outgrew the twin bed and was ready for a “big girl bed like sis”. I ordered this beautiful canopy bed and it is so perfect in here! I will be on the lookout for a pair of nightstands and a few other things to final complete this space.
Playroom
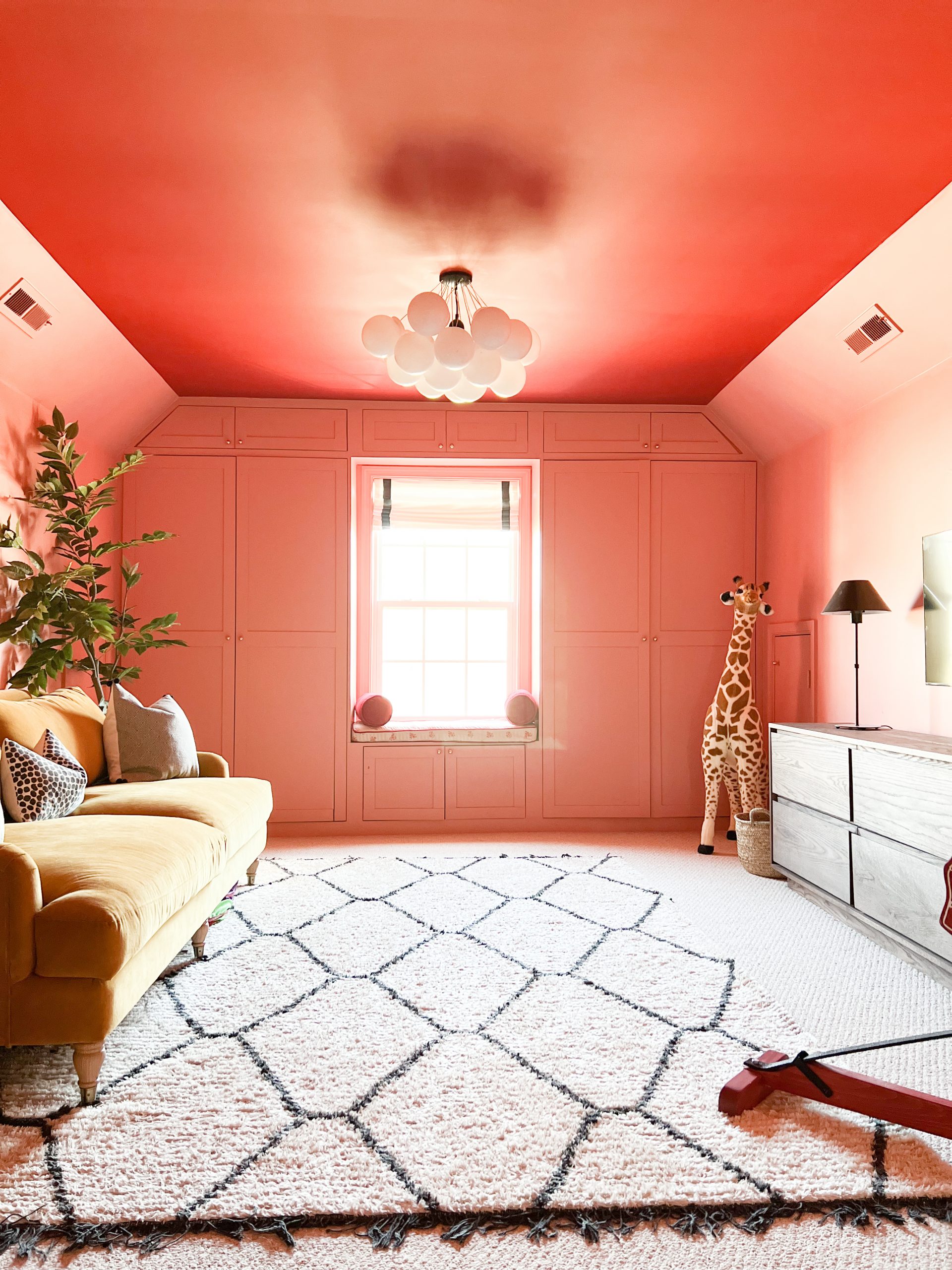
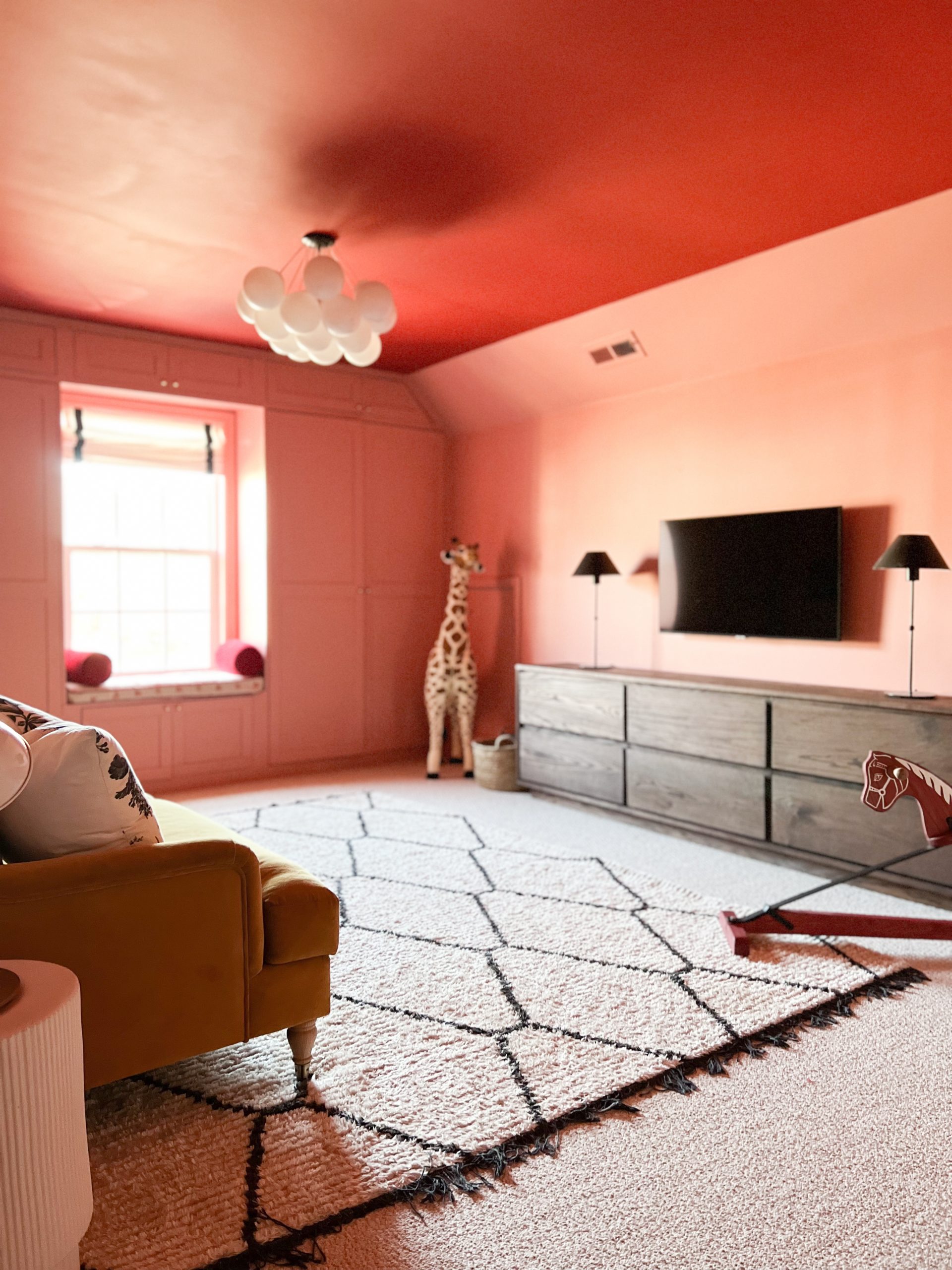
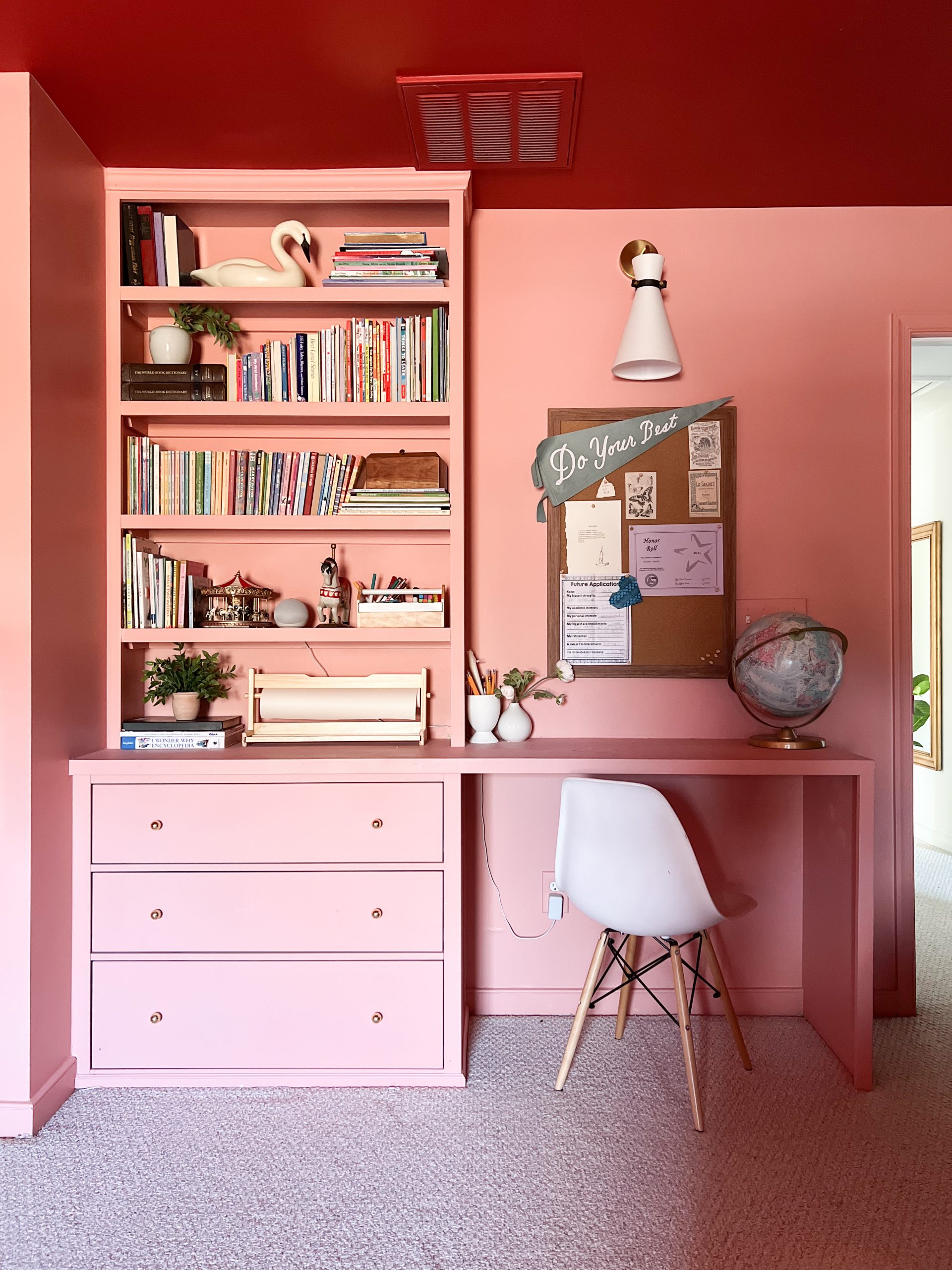
The girl’s FAVORITE place. They really put this room to use! Usually, it is so messy that you can barely walk through it haha! Thankfully, they have lots of toy storage so it is super efficient for them to clean up!
I do have to admit…there are some changes I have been thinking about making for a while. The pink wall color looks 10x more saturated and a LOT darker than it actually is. I think it is because the sunlight reflects off the dark red ceiling. This is something that I really would like to fix. I’m thinking that my solution would be to either…tone down the paint color to a much lighter pink OR paint the ceiling white (which I really don’t want to do). I also borrowed their cafe table to stage the patio for it’s reveal and we found out that it is SO perfect there. I plan to buy another one to replace it and add a cute little gallery of prints behind it!
Girl’s Bathroom
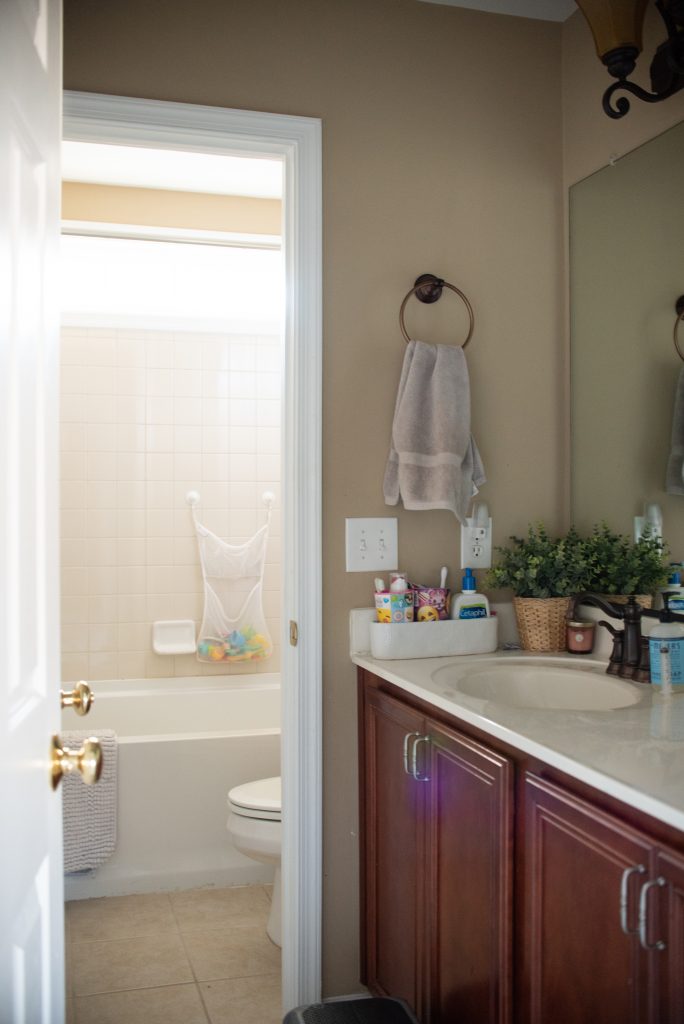
I honestly can’t believe that I haven’t gotten my hands on this space yet! It is begging for an update. While I don’t have any huge plans quite yet, I have been making a list of the things in this space I would like to change (like alllll of the doors).
Rainie’s Room
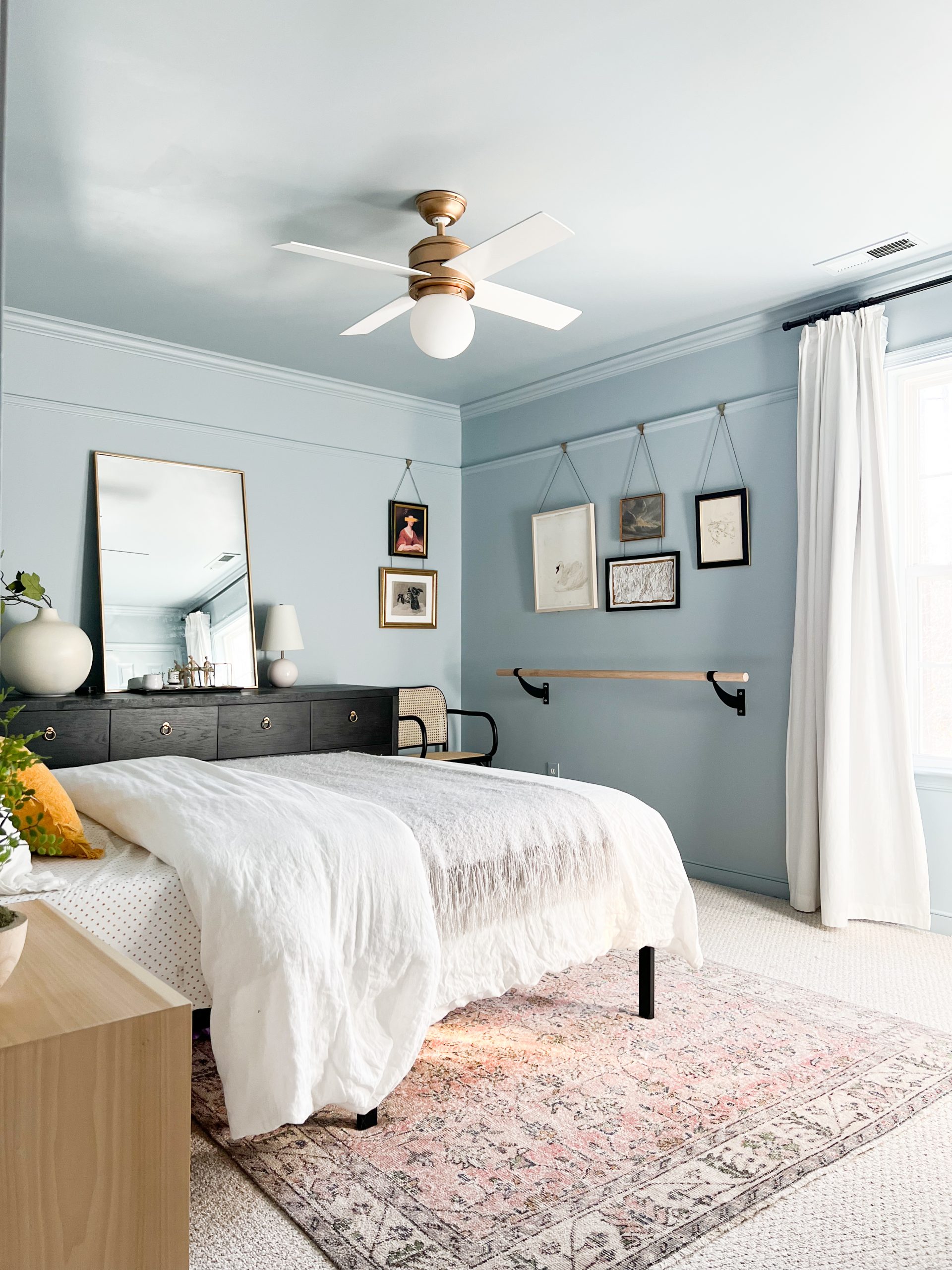
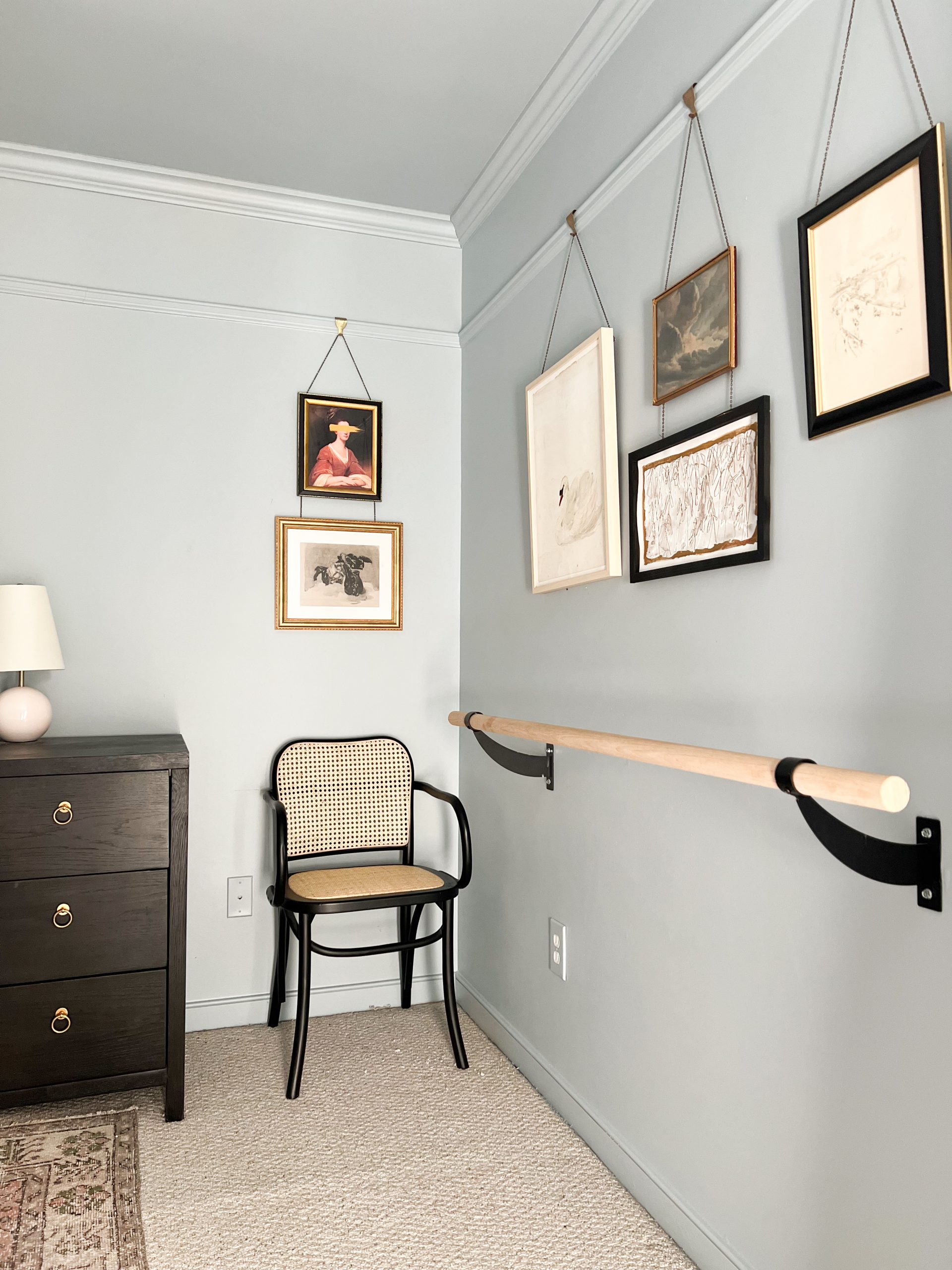
I love this special room! Rainie has officially been taking REAL ballet classes for a few months now! And she still practices on her ballet barre!
Guest Bedroom
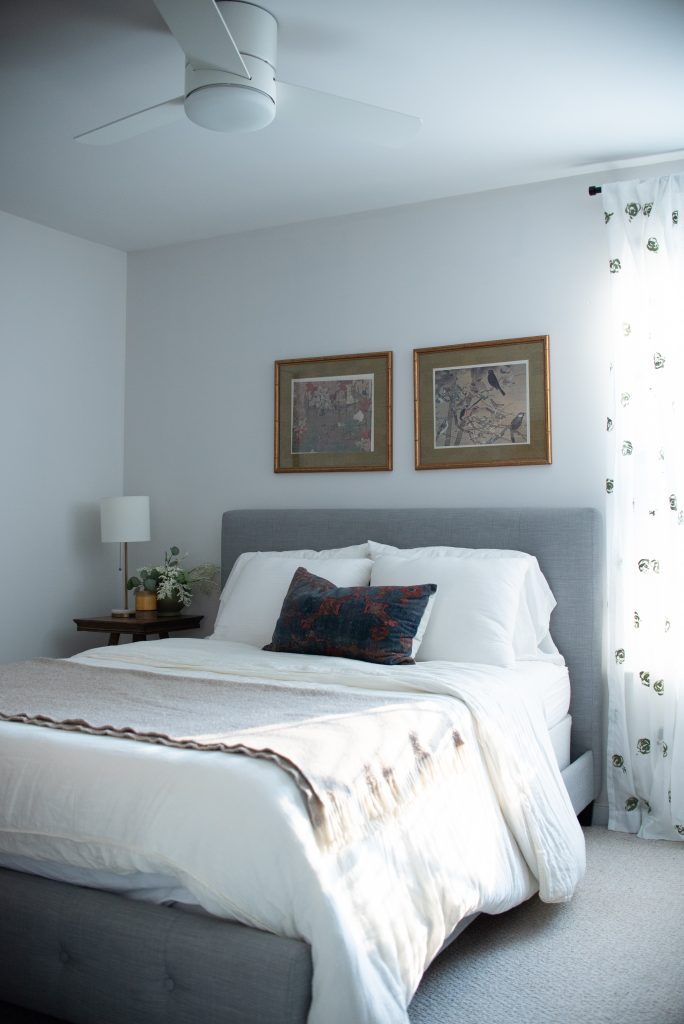
I have made some minor decorative updates in this room over the last few years, but nothing serious. I am dying for a full blown makeover in here. It would be so fun!
Basement Bedroom
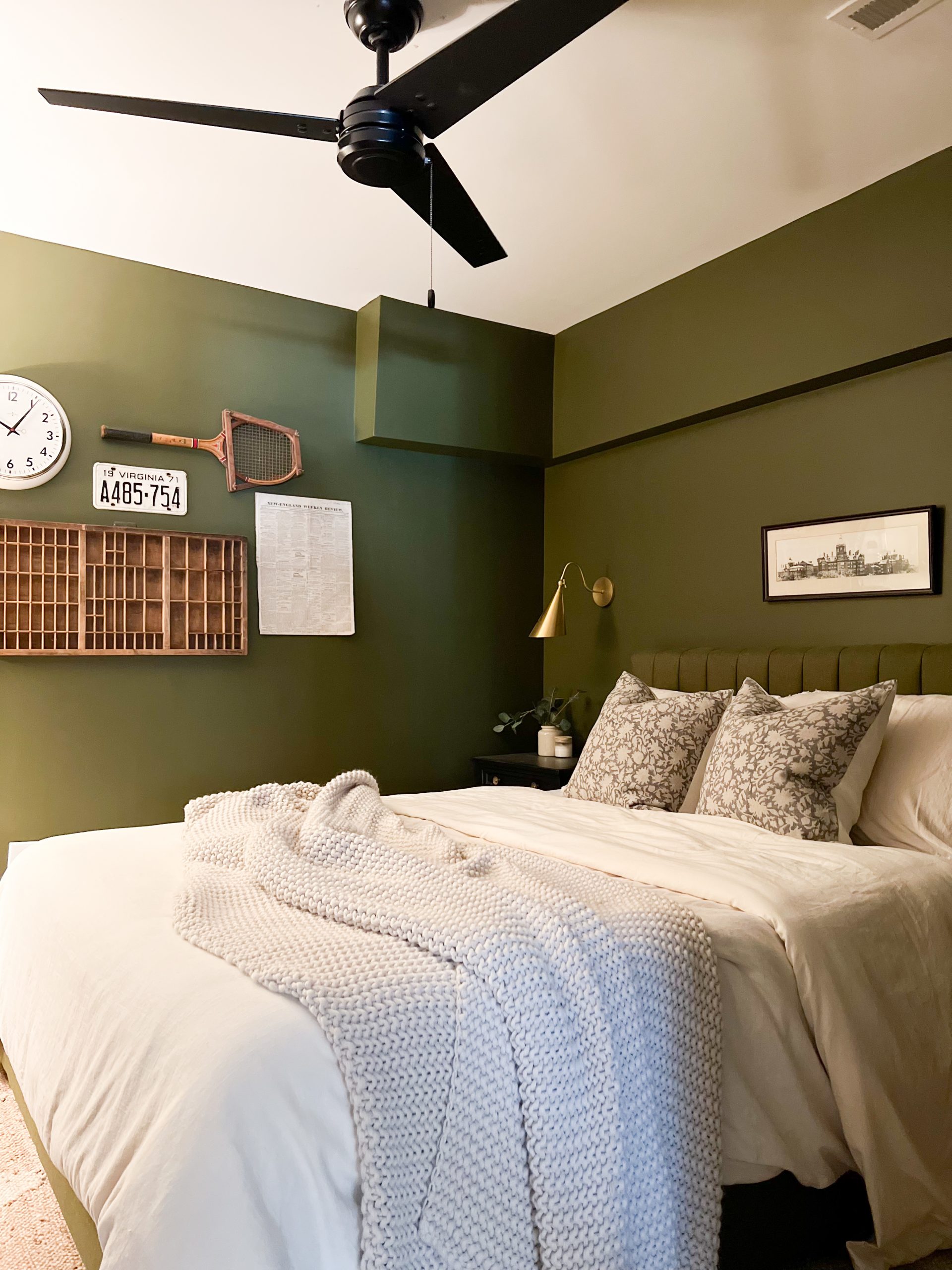
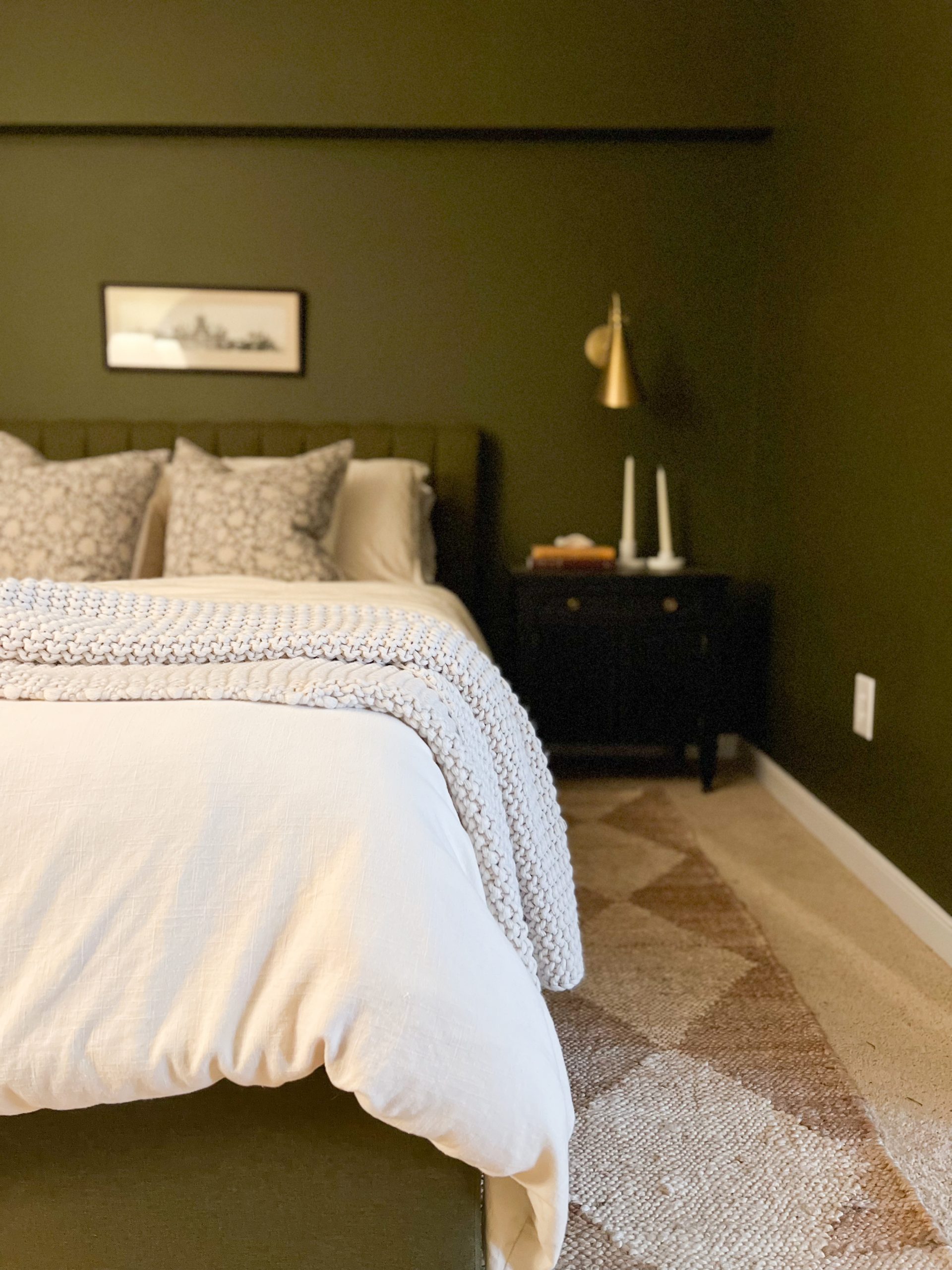
I love this moody room! However, we have realized that having two guest bedrooms is totally not functional. We really need a space for all of David’s instruments (AKA TWO SETS OF DRUMS and a bunch of guitars) to live. I think this would be the perfect space. Plus, there is a little nook in it that would perfectly fit a desk for him!
Basement
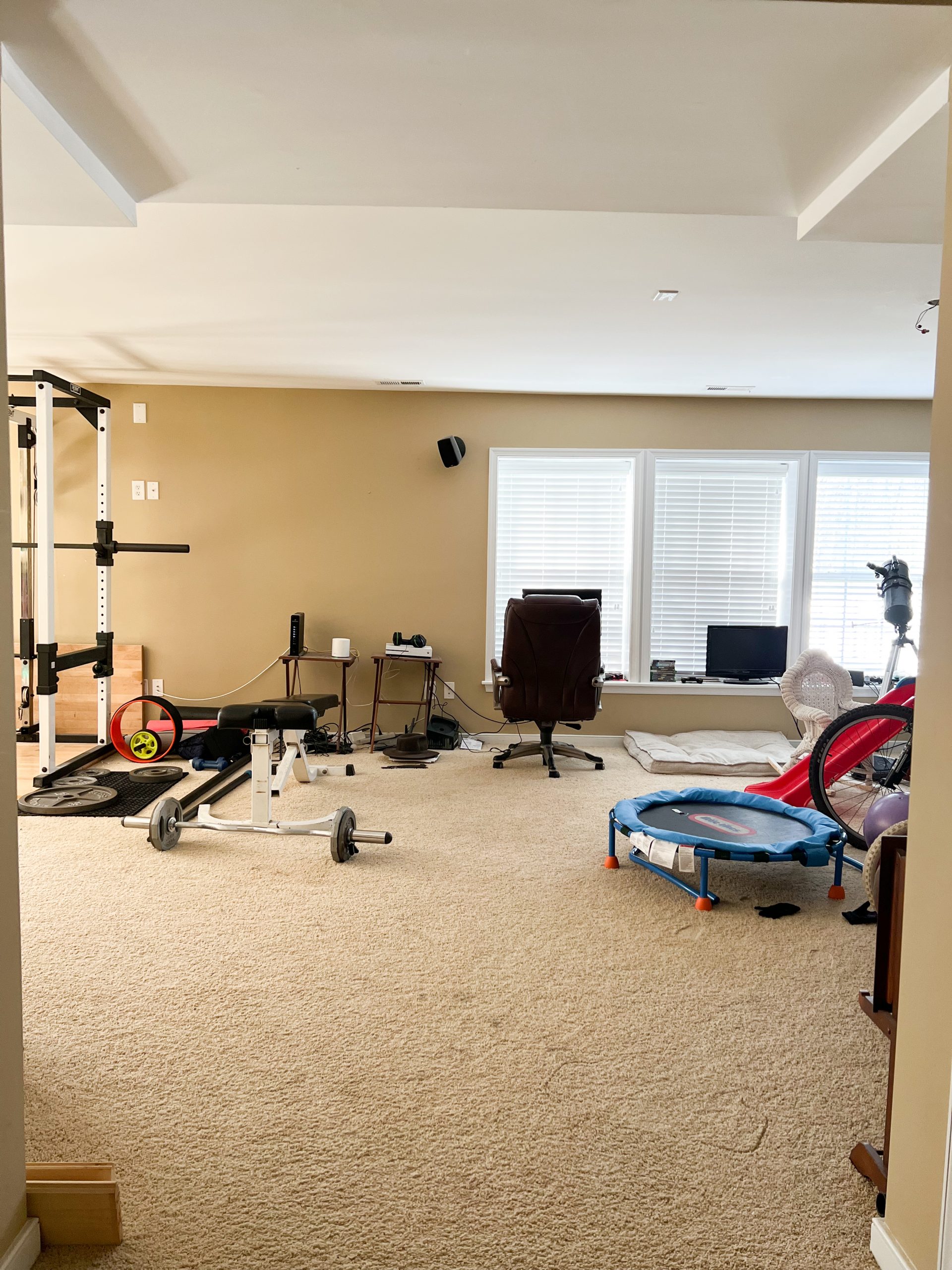
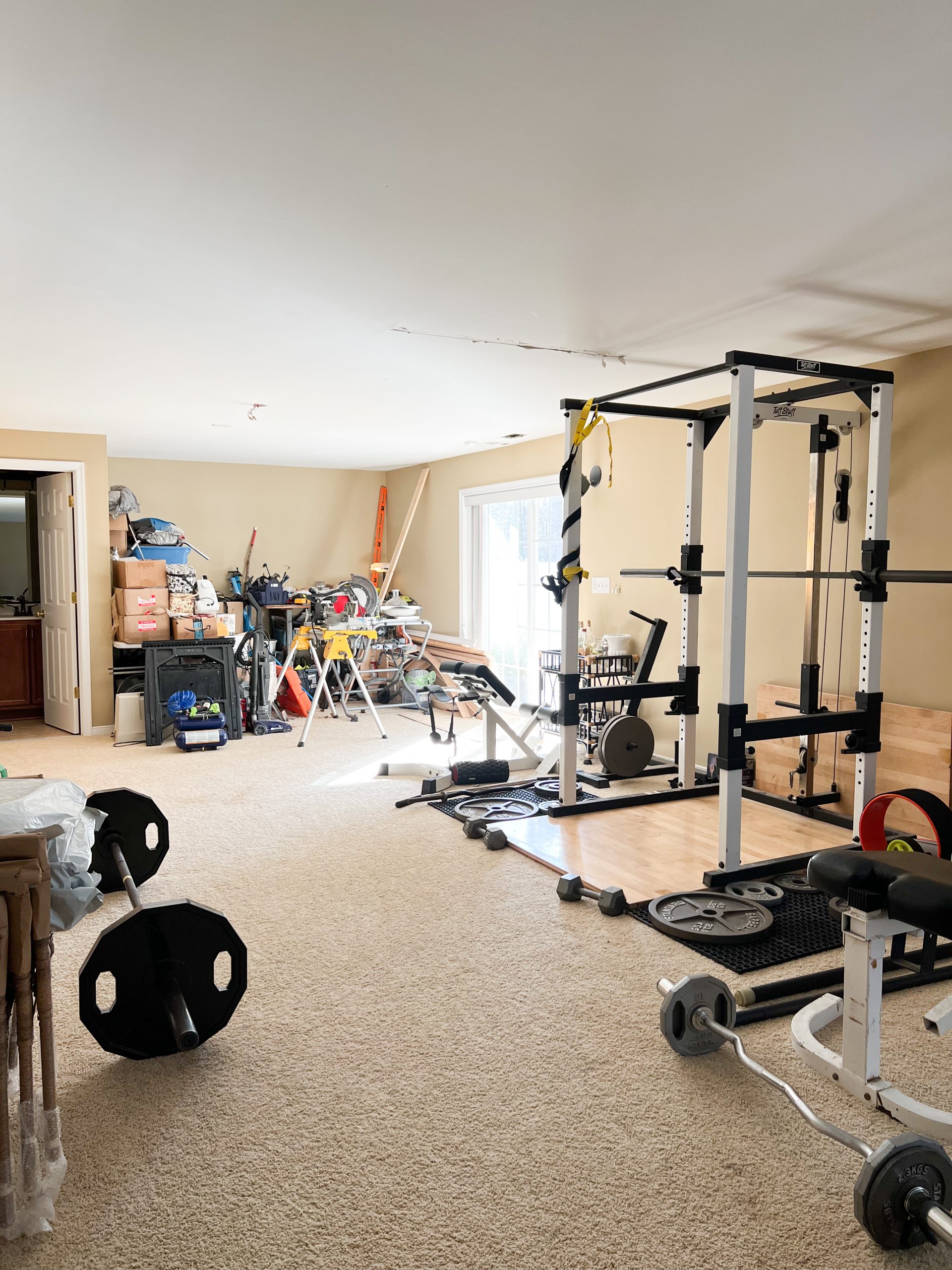
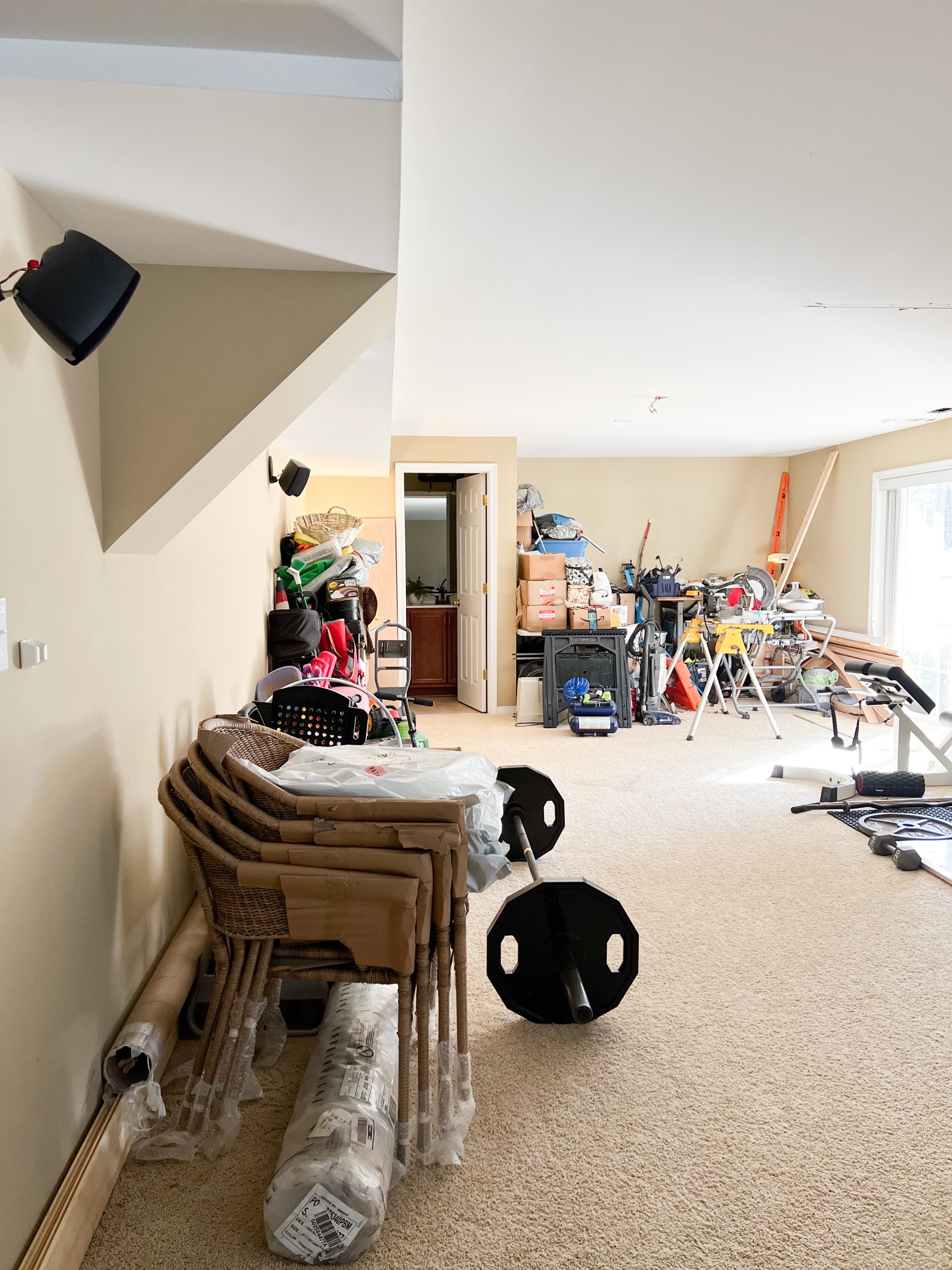
The basement! Holy cow. This has pretty much become our storage shed. We planned to get a shed back when I redid the garage…but that fell through. In the meantime I stored everything down here….and it’s got to GO! Ideally, this room will turn into a home gym/my new office space!
Basement Bath
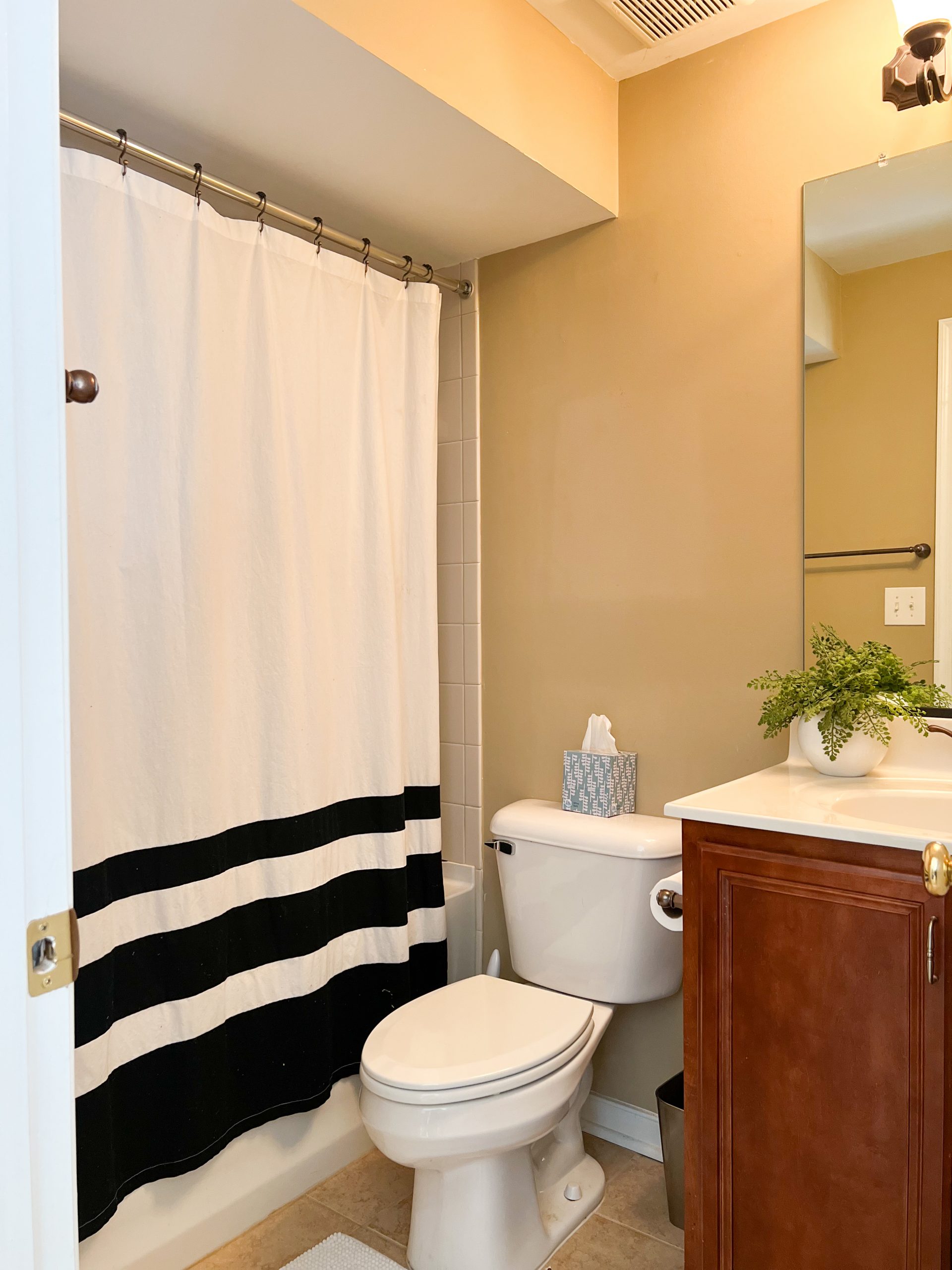
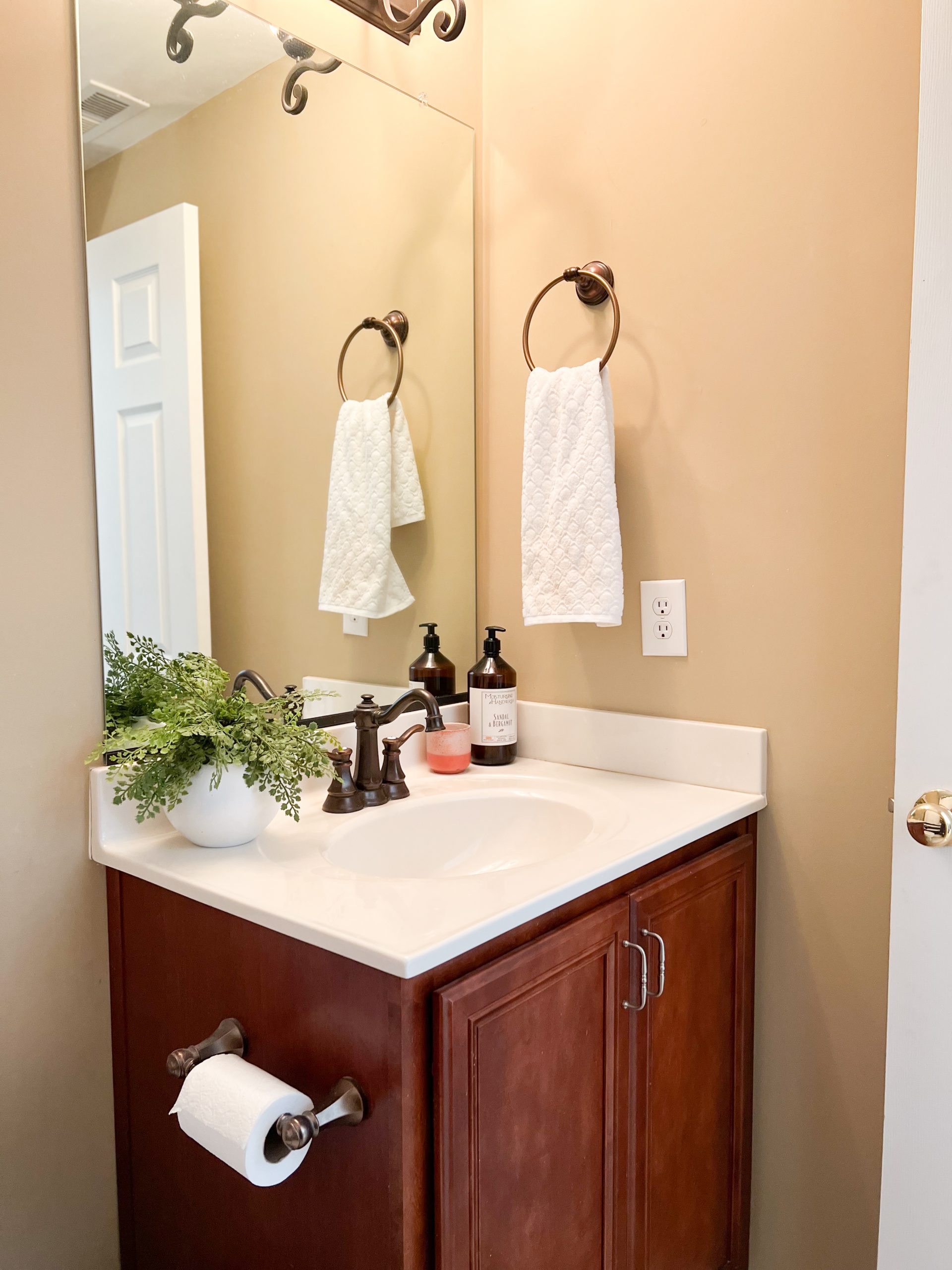
This cute little bathroom has lots of potential! It barely gets used at the moment, but if the basement gets turned into my office space…it would get used a lot more. Which means that a makeover will definitely be in the works!
Patio
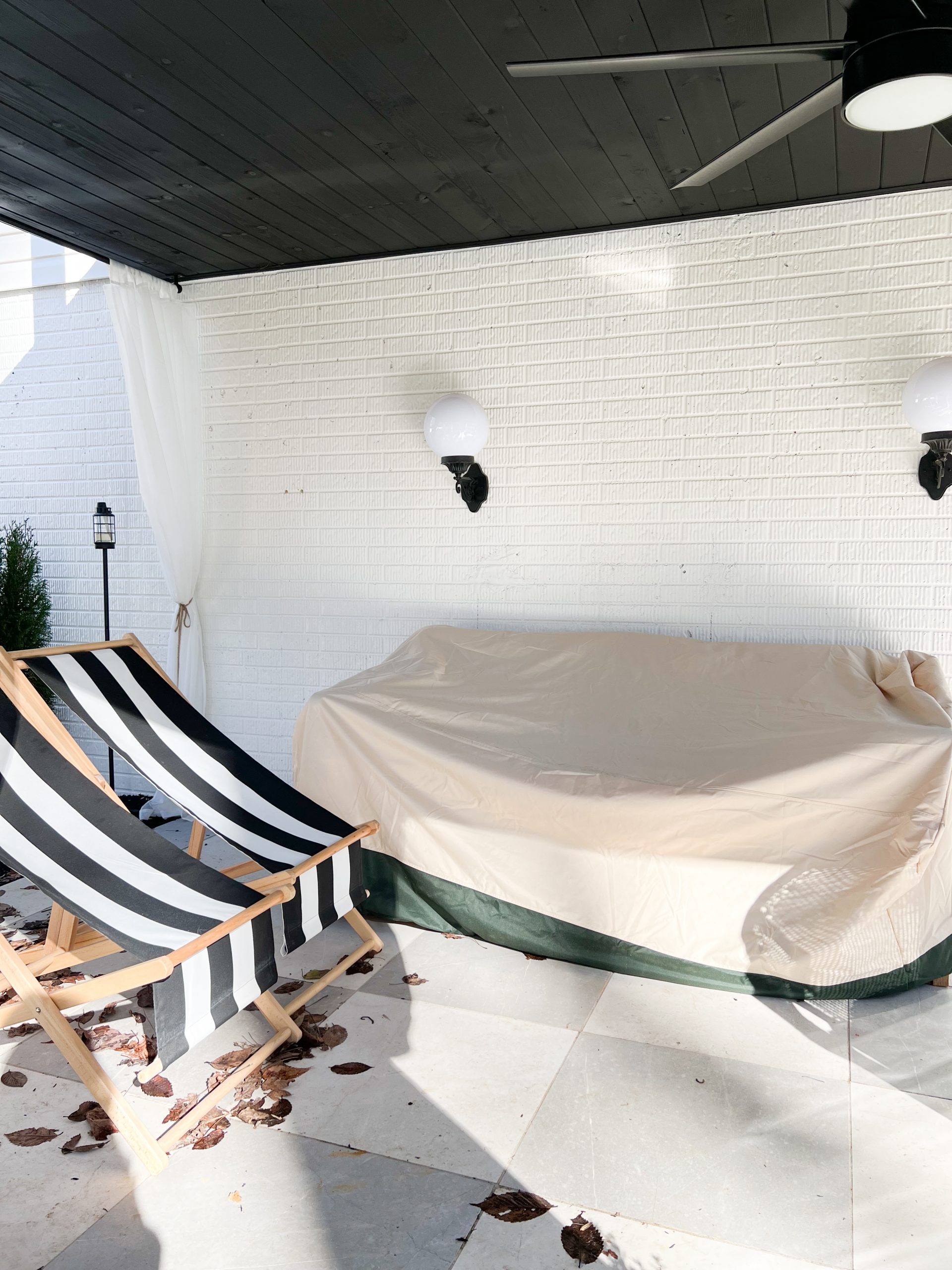
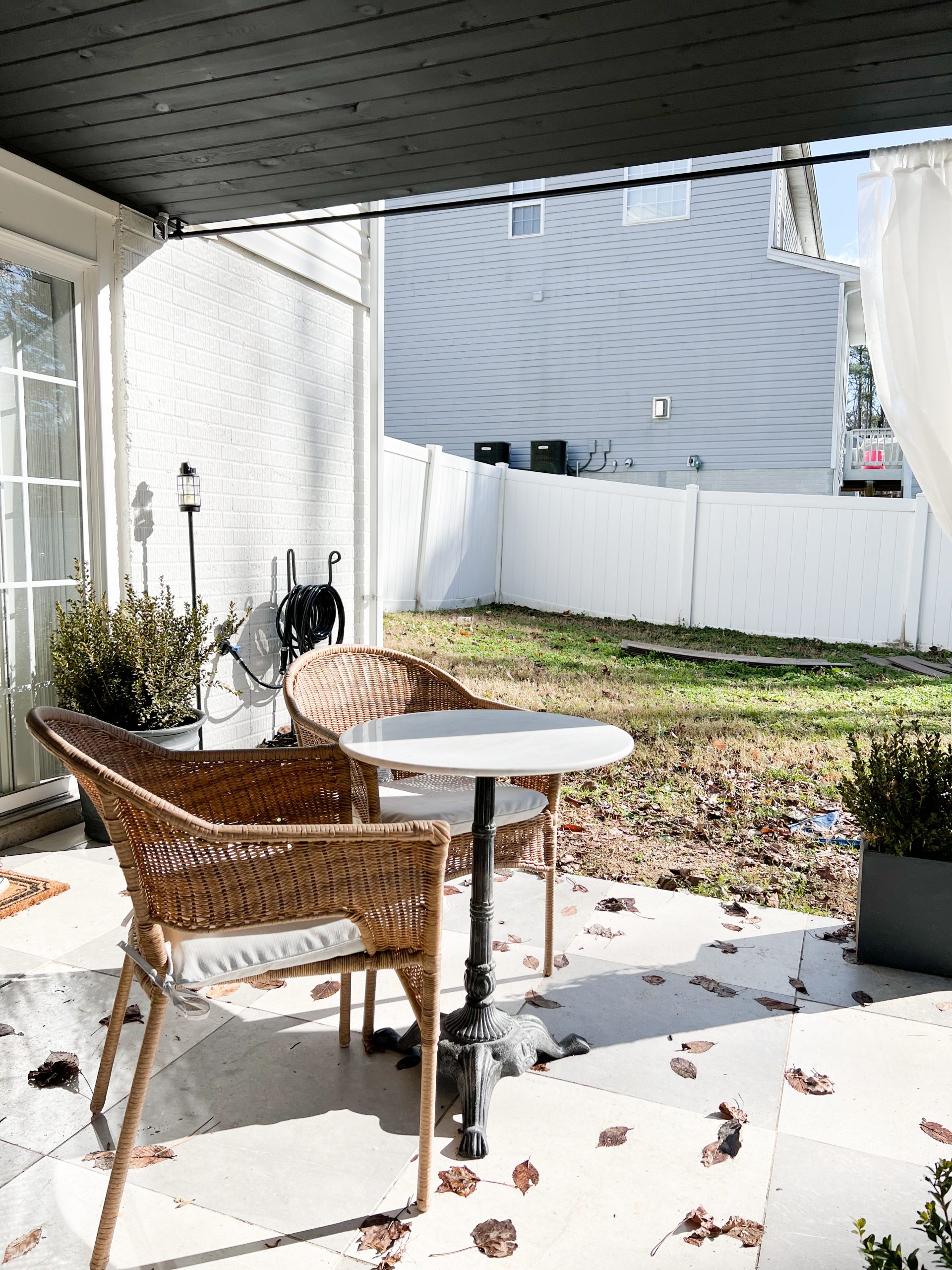
My favorite place to escape when the weather is nice! Right now, it it winterized. I would love to eventually update the sliding door to match the ones on the deck upstairs.
Yard
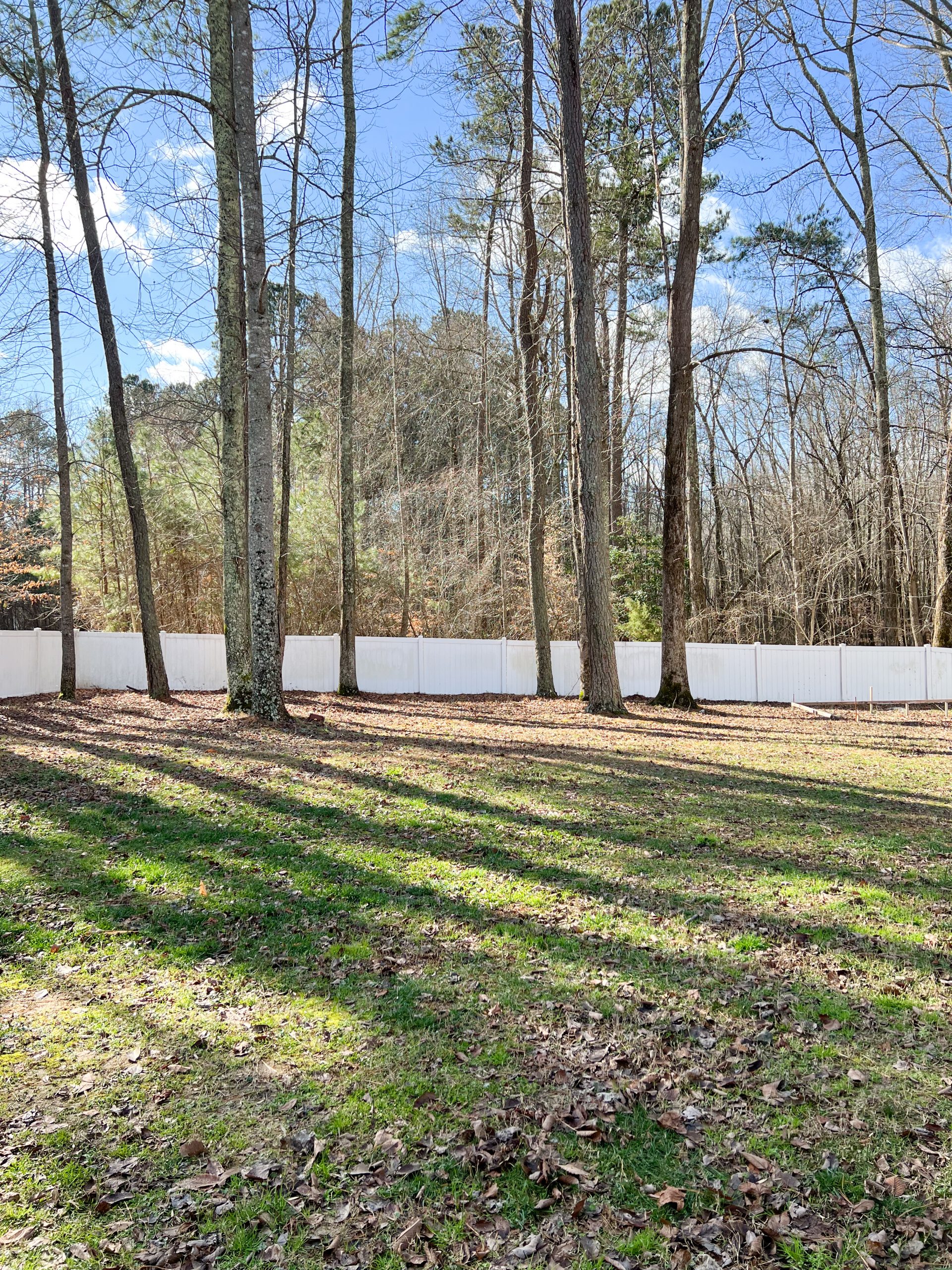
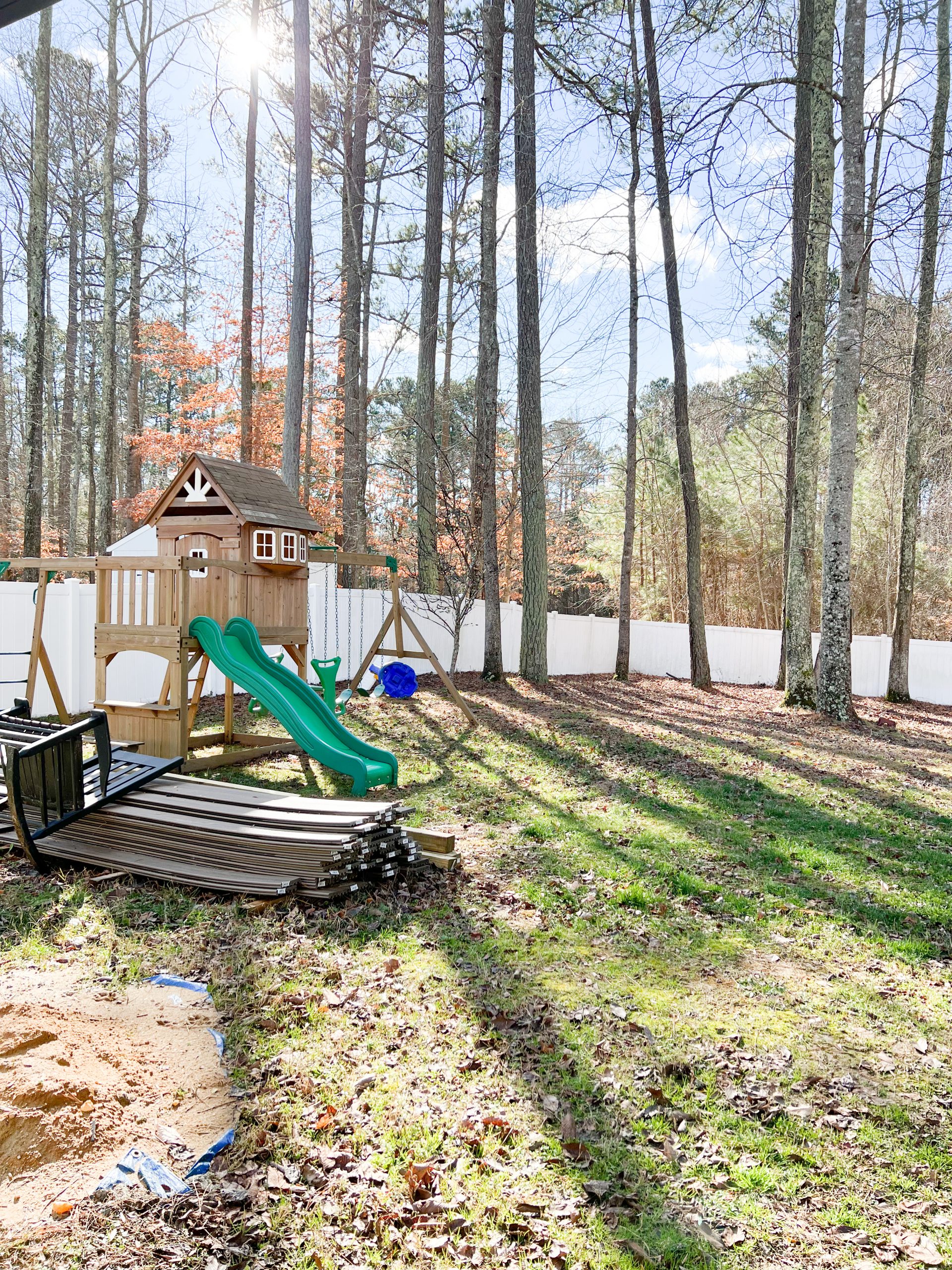
This makeover started (and was supposed to be finished) last year. But once we ran into a bunch of delays with the deck, I decided to postpone it. I can’t wait to finish it up! I shared my Yardzen renderings with you guys last year. My plans align mostly with those, but I have made a few tweaks. I can’t wait to show you!
Thanks for joining me on this house tour! I am so excited to work on these unfinished rooms as the years go on. I can’t wait for next year’s house tour to see what has changed!


Beautiful! Classy, simple, but daring, and creative with the design elements and decor! Very much an inspiration for my home. 💗
Thank you so much!!!
I love it all. Your bedroom is amazing. What color is the ceiling? And what color is Rainie’s room? Love love!
Thank you so much!! The ceiling color is Black Locust by Behr and Rainie’s room is Parma Grey by Farrow & Ball 🙂
So inspiring! Can you share more about the shower door in your main bathroom? What style and finish did you choose? Looking at the same company and there’s so many options!
Love your style! Would you mind sharing where your velvet living room chair is from? I’m looking for something similar. thanks!
Your home is just lovely . You have done an amazing job. Could you tell me where you purchased the black vase on your dining room table ?
Thank you
Nice, but there was no pictures of his drums. I wanna see the drums!!!
Love this so much! What dark teal color did you use in the dining room!? I’ve been looking for a similar color
Would love to know where you got your master bedroom bed frame? Also Dining room chandelier? Love your style!
Lots of info!! Great pics!
Could you please tell me the manufacturer of your front door/side lite. Thank you, much appreciated .