Room Renovations of 2021
OKAY, I’m a little late on this… but I can’t move on to my upcoming 2022 projects without singing praises for the ones that I completed in 2021! Here are all my 2021 room renovations. Let’s begin by traveling back in time to the beginning of the year…
The Playroom
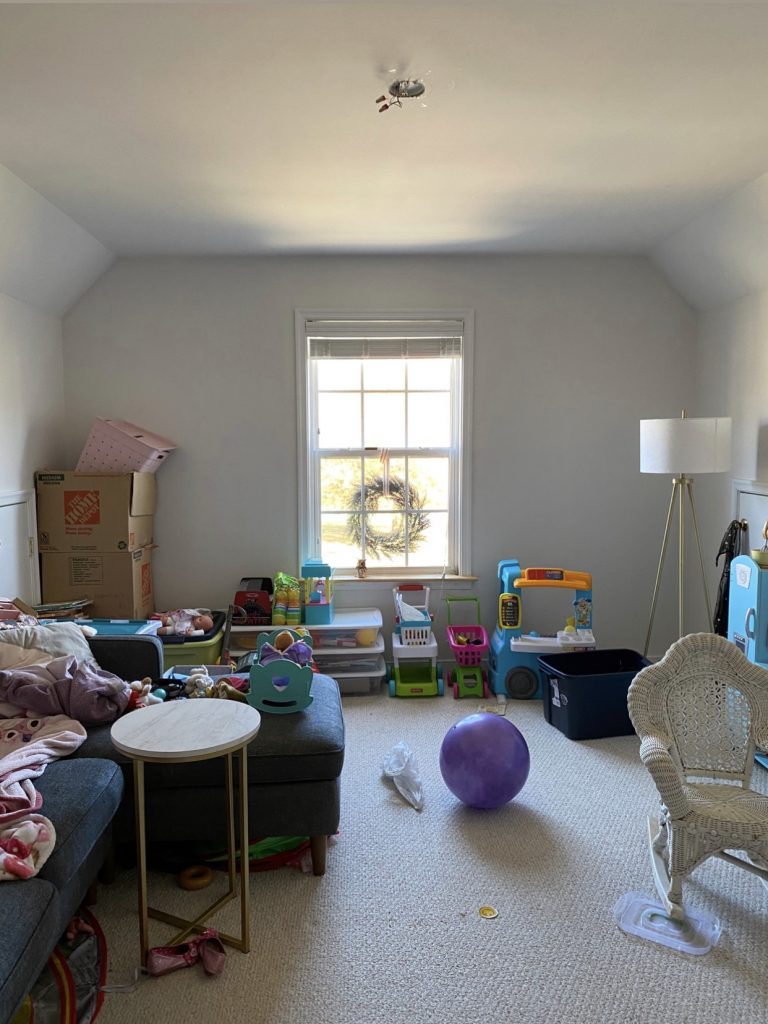
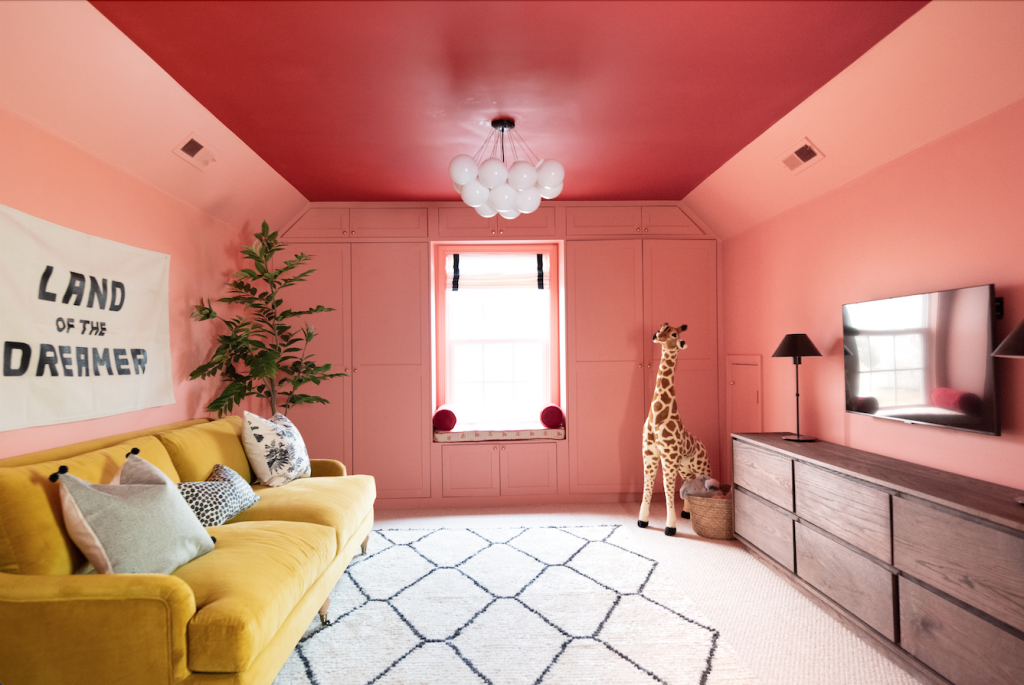
This room was SO fun! I really stepped out of my comfort zone with this room. I went with a bold mix of colors and it made me a bit nervous to do so. But a playroom was the perfect opportunity to try!
To begin,I created a built in bookcase/desk to serve as a homework and craft area for the girls. Then, I used Ikea cabinets to create a large built-in storage wall for toys with a window seat for reading. Also, I built this large dresser which was a dupe of a very expensive CB2 dresser for even more toy storage. Additionally, I optimized the closet space by creating some shelving to store bins of barbie and dress up items.
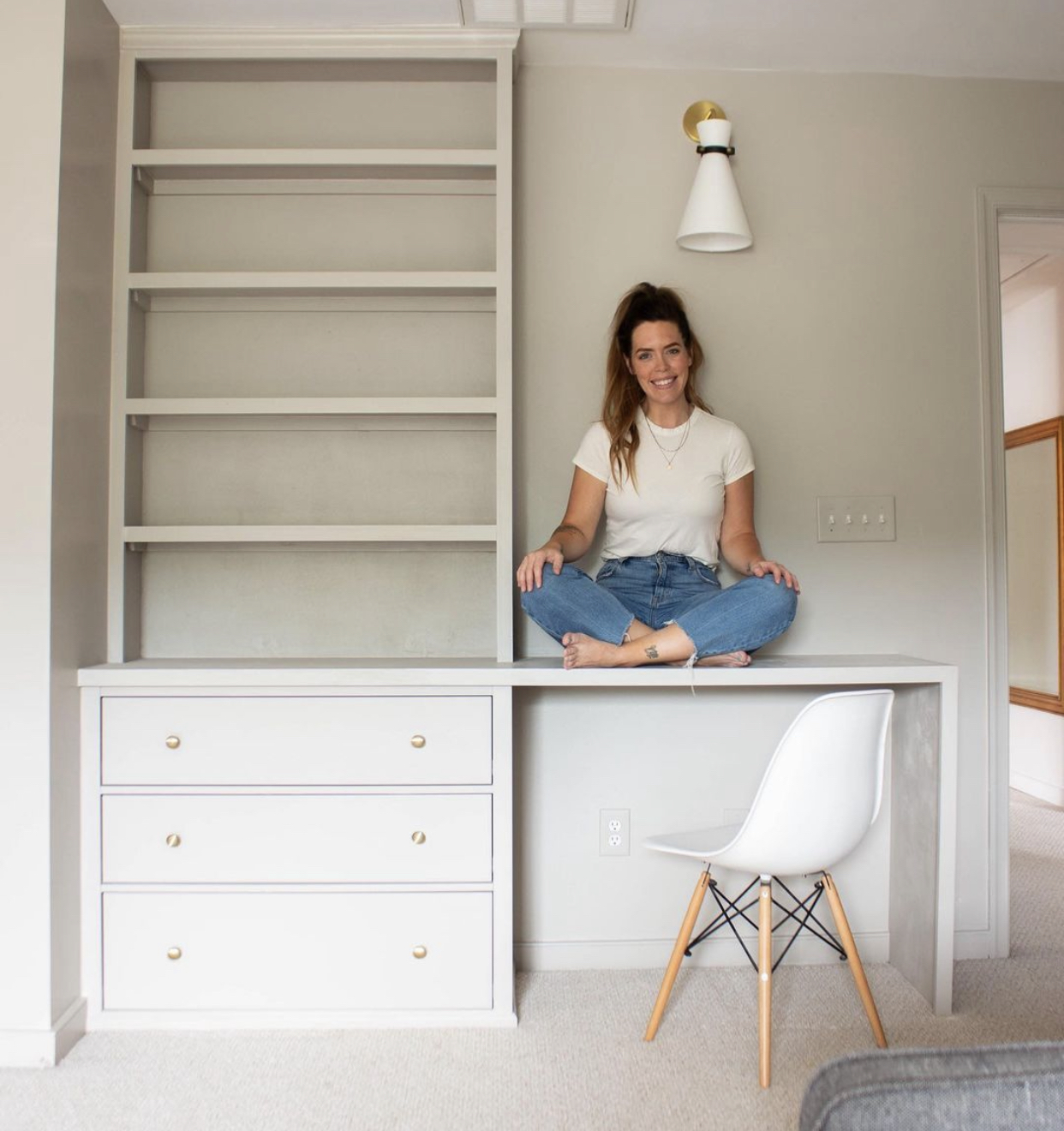
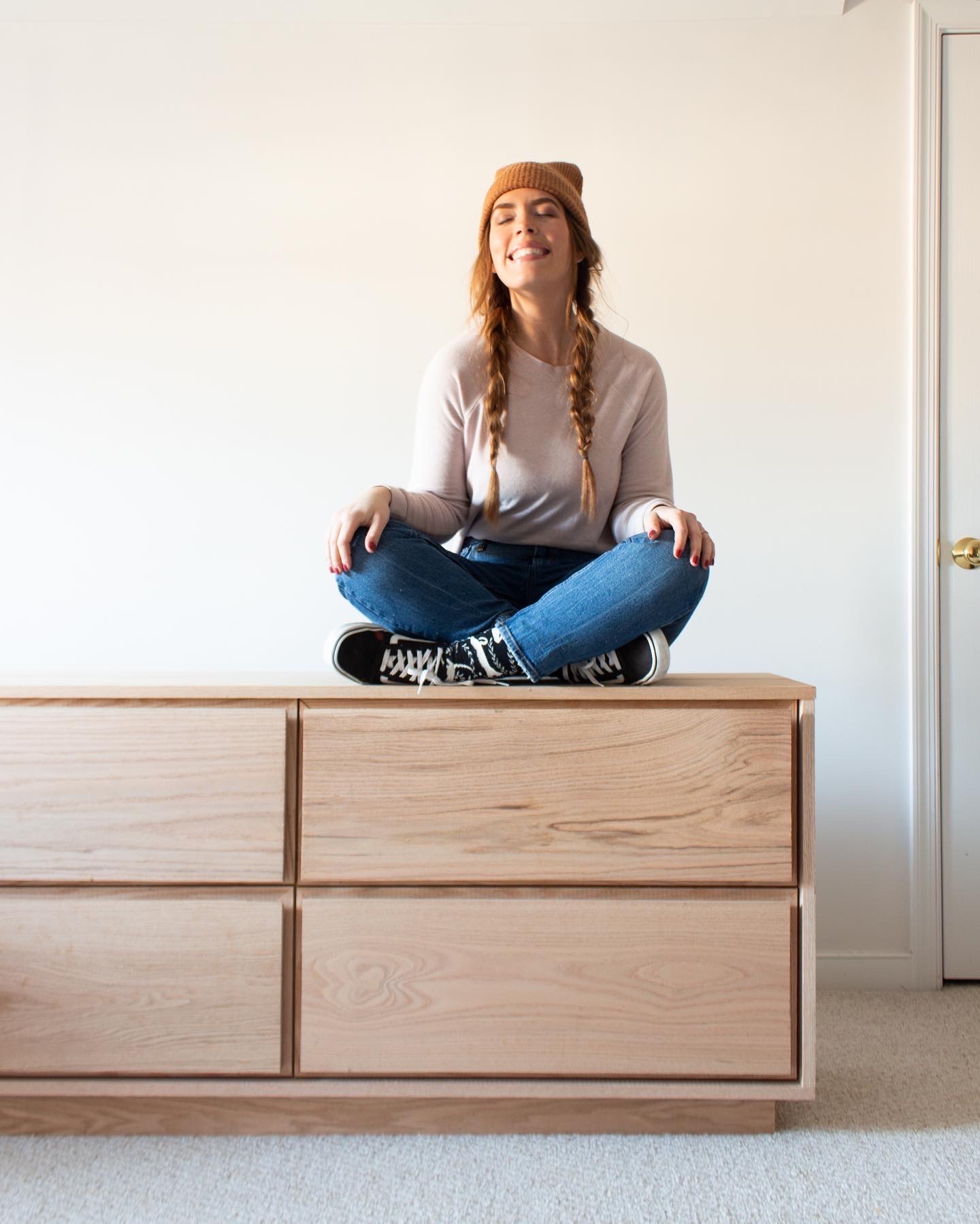
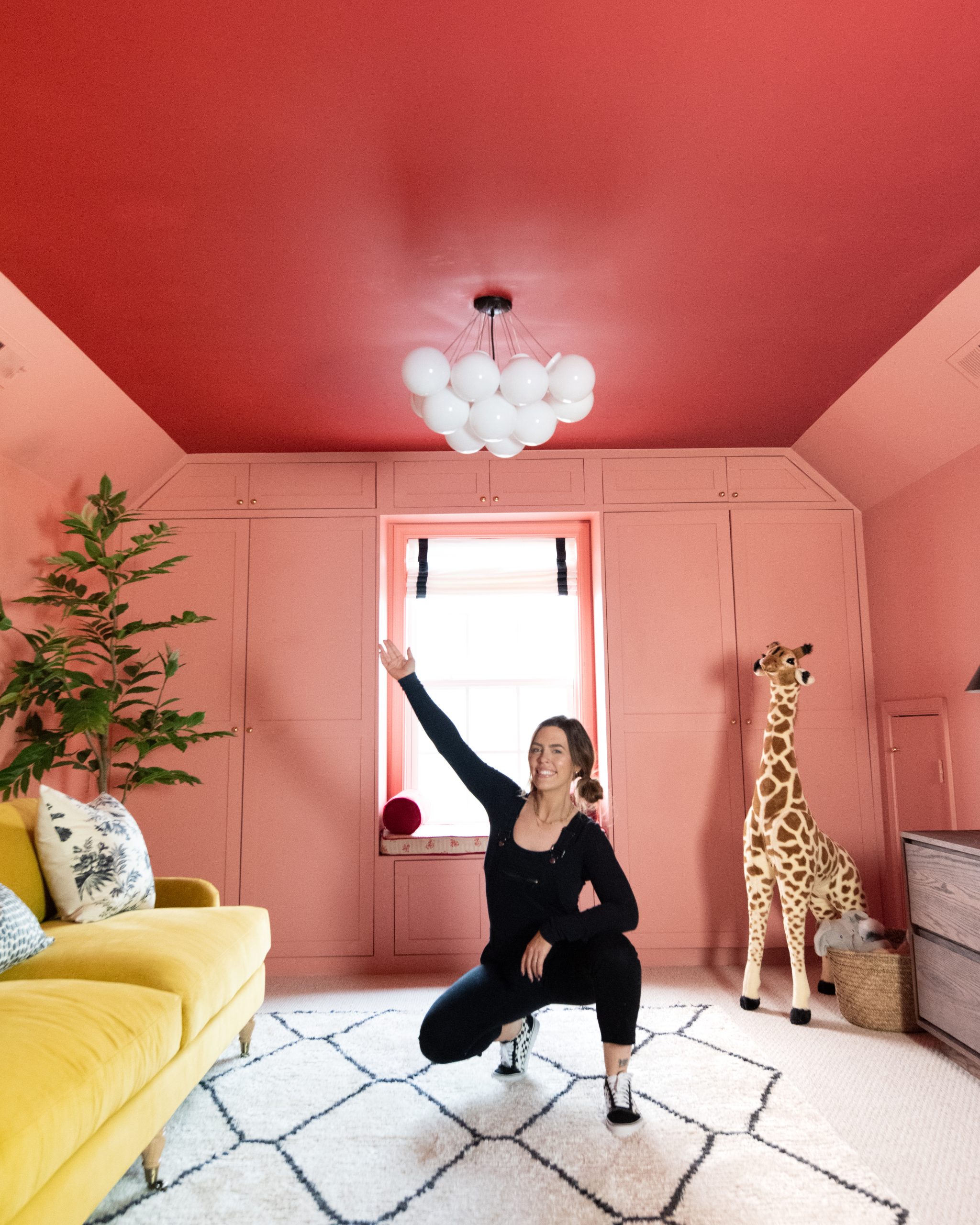
To make use of an awkward corner, I built a mortice box and hung up some curtains for a little cafe table to sit (the girls love to play restaurant). I made a roman shade and cushion for the window seat, and made the bubble chandelier using some glass globe shades!
The girl’s were absolutely thrilled with this space and it felt SO special to create it for them with my hands. They play in it just about every day and they have endless storage for their toys!
The Laundry Room
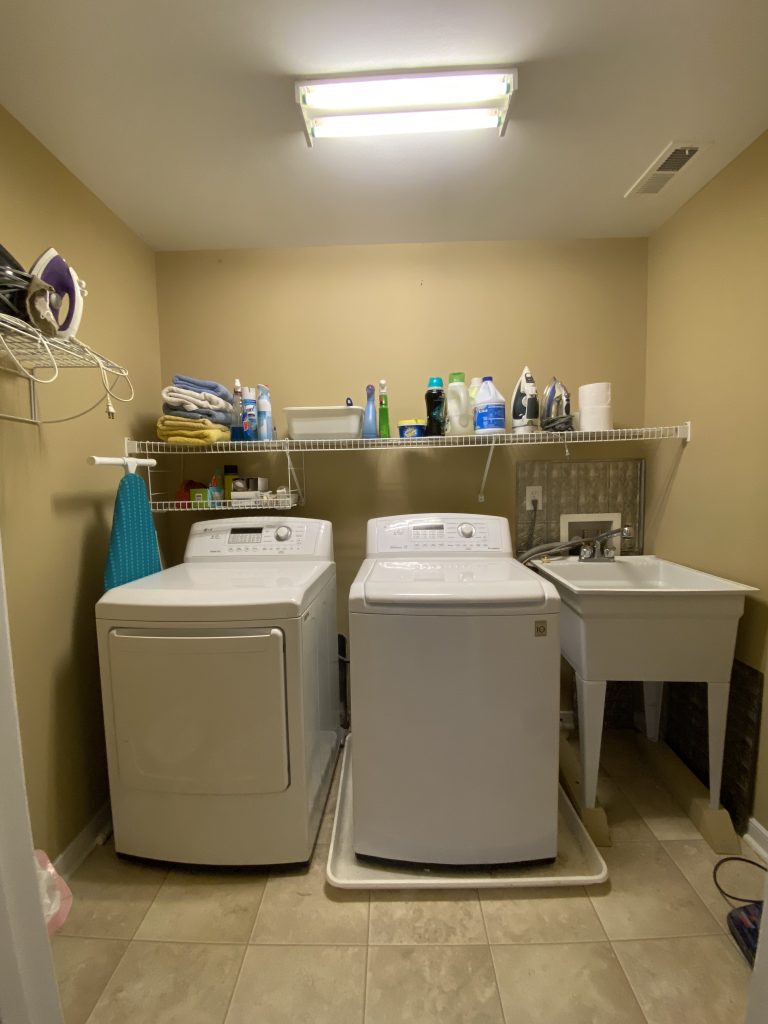
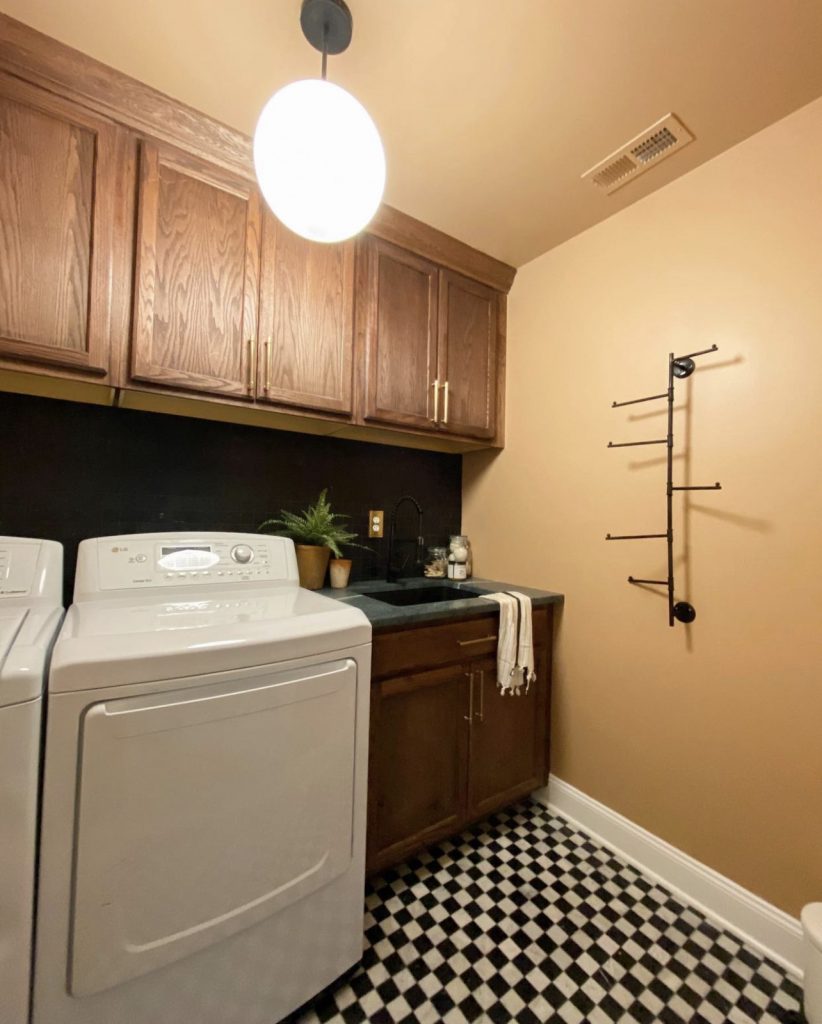
This was a super fast/low budget makeover that I squeezed in for a really exciting brand campaign. It had some challenges…but I think it turned out pretty great! I installed some mosaic marble tile on the floor, and a coordinating black marble tile on the backsplash. Then, I installed some stock cabinetry for storage and gave it all a rich stain. Also, I installed new trim, new lighting, and painted the room with Behr’s Color of the Year. I also installed a soapstone counter (which was not supposed to be green) and new sink plumbing!
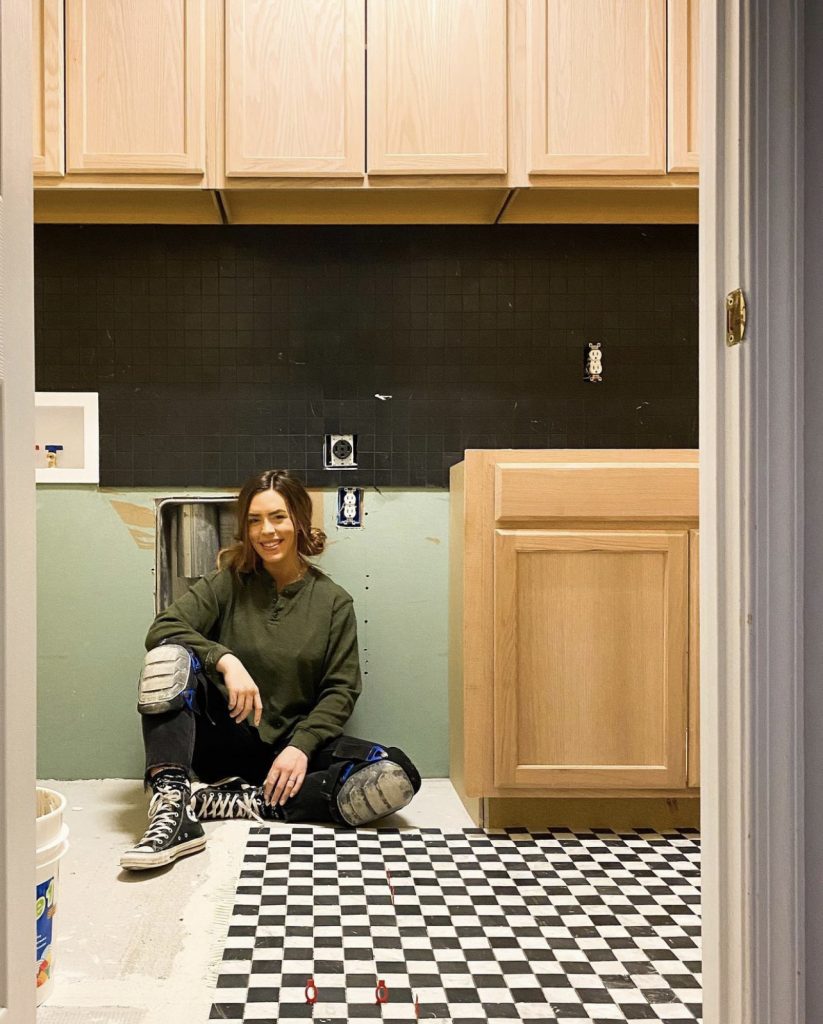
Overall, I really love how practical and simple this makeover was. I not super happy with the paint color and may change that eventually (especially because it doesn’t match too well with the accidental green soapstone). I think my go-to white would be the perfect compliment.
My Closet
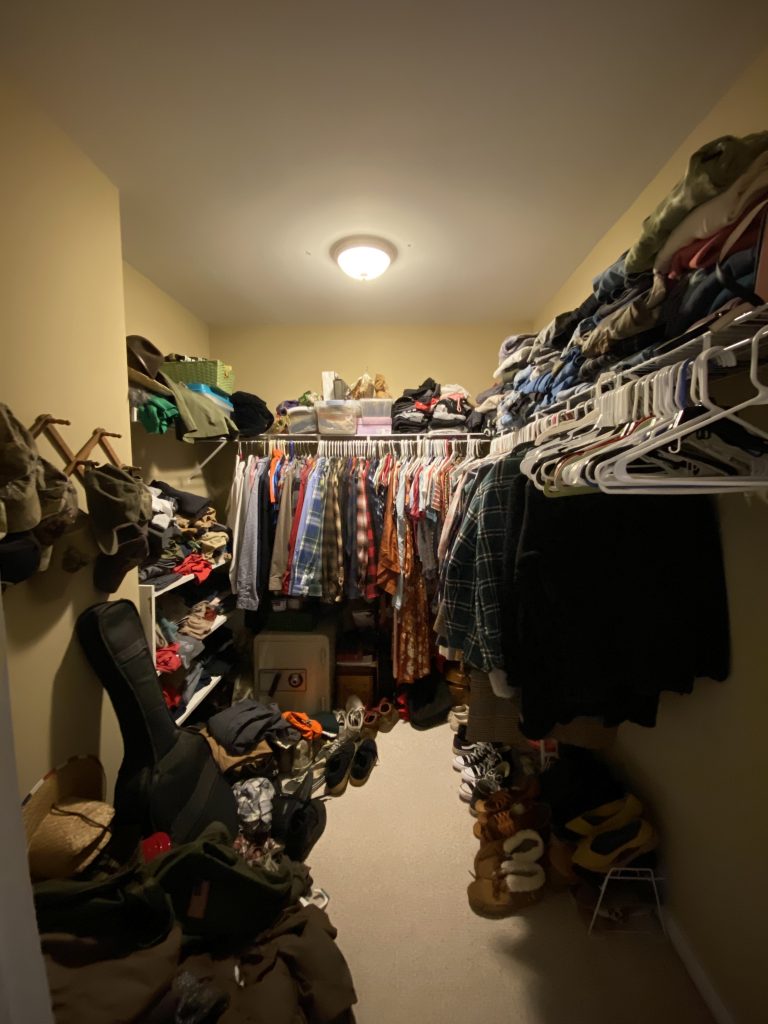
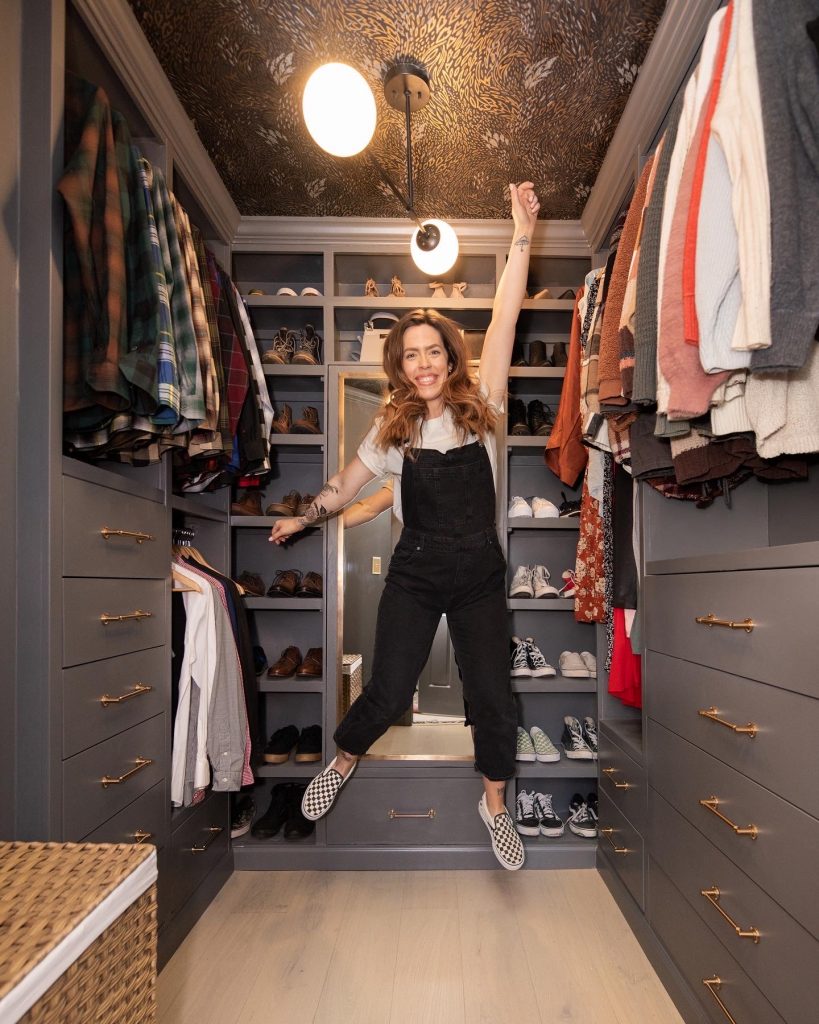
This was one of my FAVORITE 2021 room renovations. Our closet had one single wire rack that went around the perimeter. I really wanted to give this closet a custom look while optimizing every bit of space in it. I built out a large shelving unit on the back wall for shoe storage. In the middle of that, I created a hidden mirror cabinet to store all of our denim. Using Ikea cabinet boxes, I built out additional clothing storage on each wall that offered drawers and hanging space. I added trim around the entire system to make it feel built-in a custom, and gave it all a beautiful dark grey paint color. I also replaced the flooring with engineered hardwood and installed some wallpaper on the ceiling.
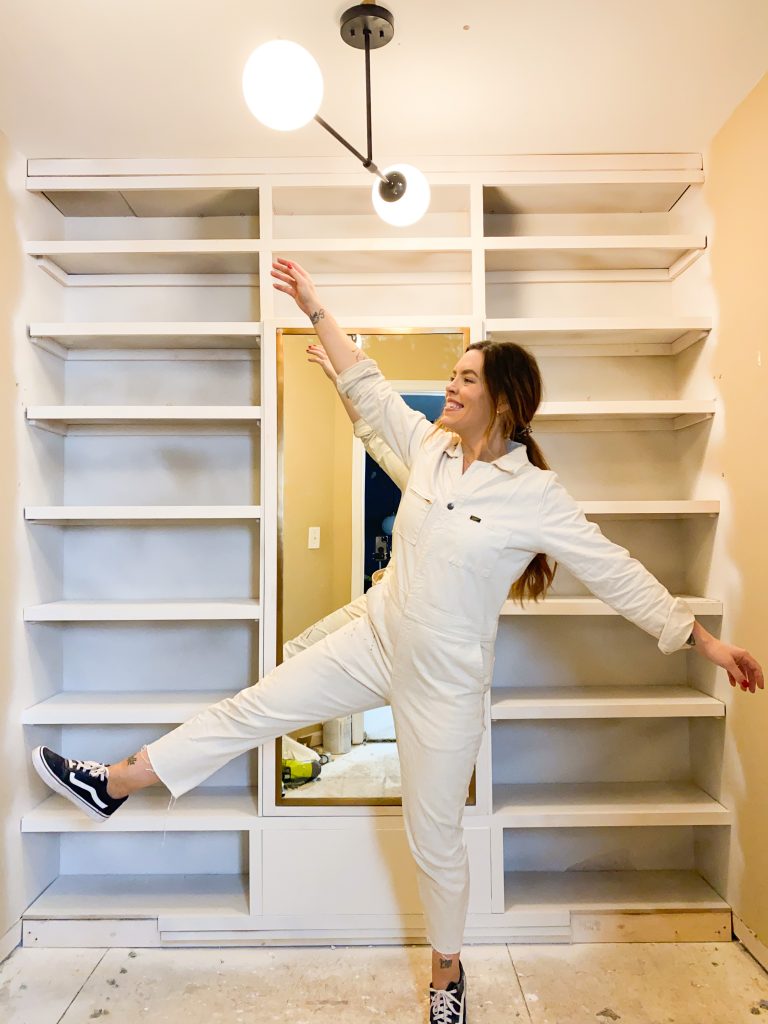
We ended up with about the same amount of hanging space as before, but we now have a ton of drawer and shelf space! It feels so luxurious!
Read the reveal post here!
My Bathroom
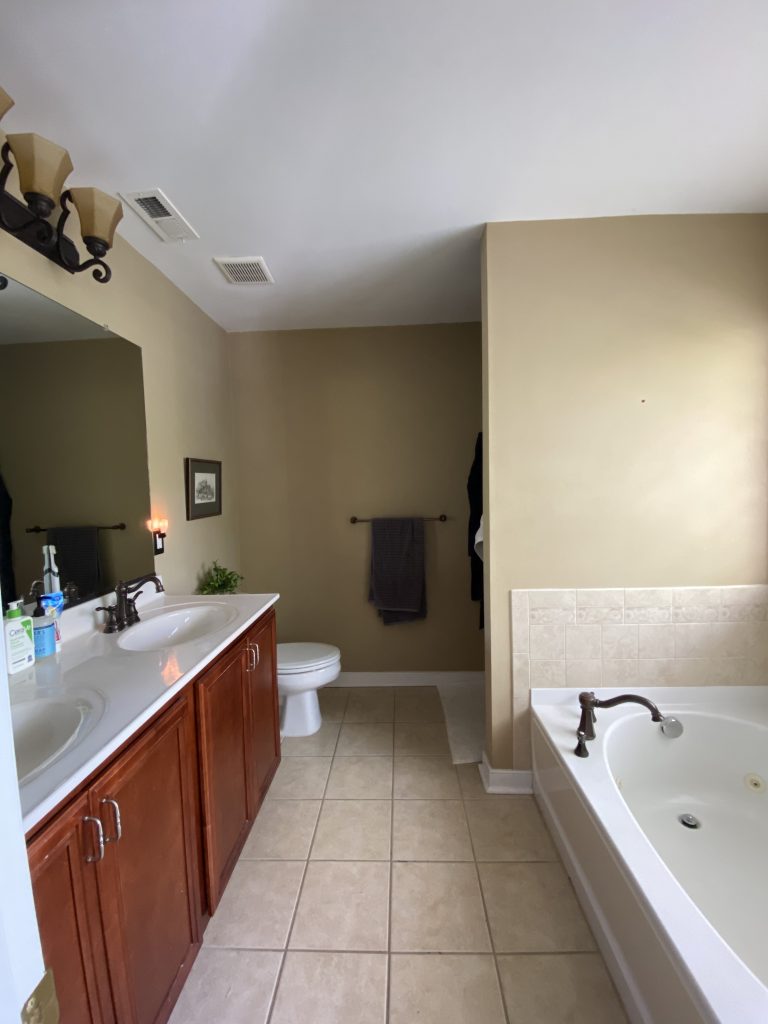
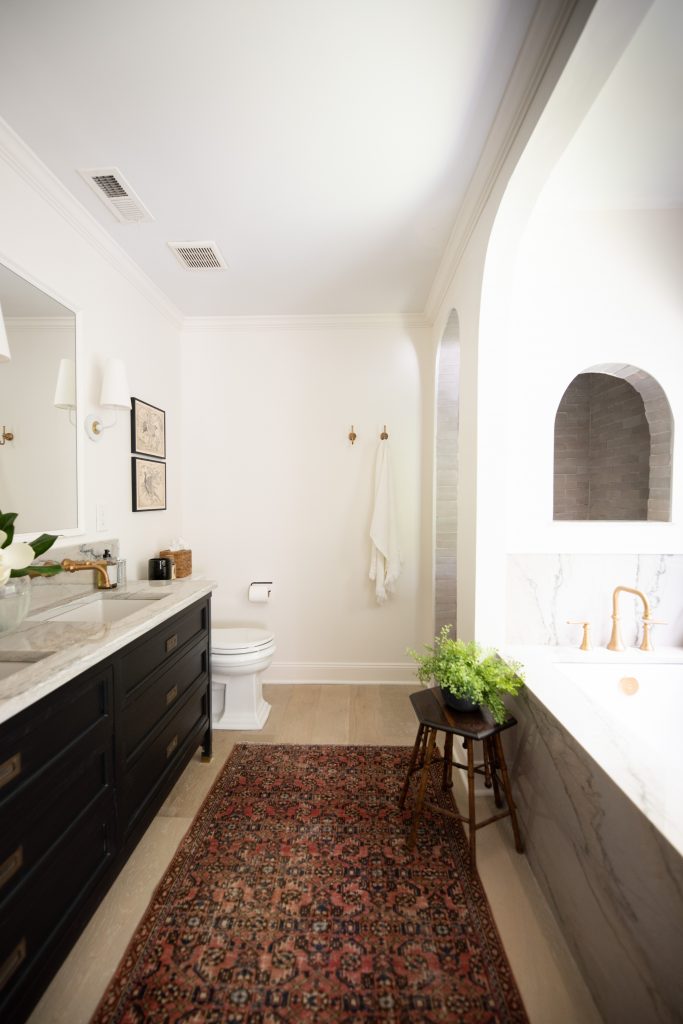
This is one of the 2021 room renovations that made me the most proud! I completed this bathroom renovation as a Featured Designer for the Spring One Room Challenge (which was such an honor). After completing the demo, I removed the original door and replaced it with a pocket door so that there would not longer be a door that blocked space in the bathroom. Also, I shortened the dividing wall between the shower and tub area, and created an arched alcove for the tub to be installed in. Then, I matched that arch with another arch to the shower entrance and created a small arch window between the tub and shower. Additionally, I installed water resistant wood flooring and new trim/paint.
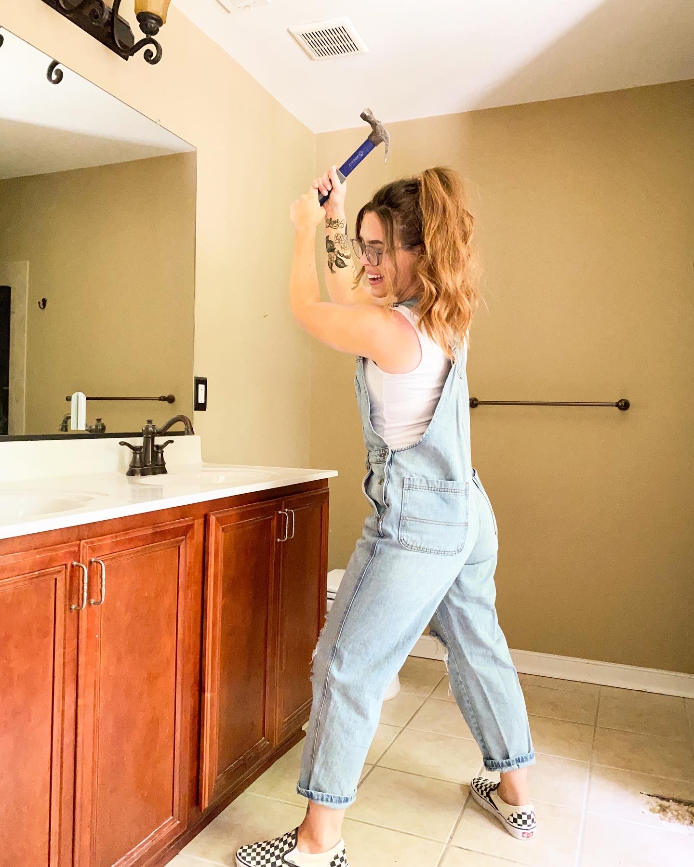
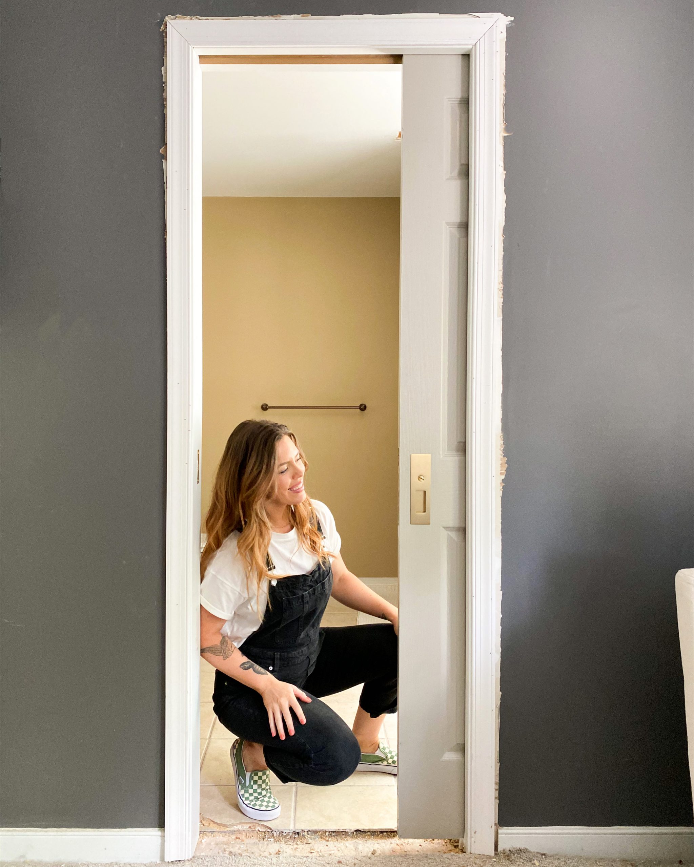
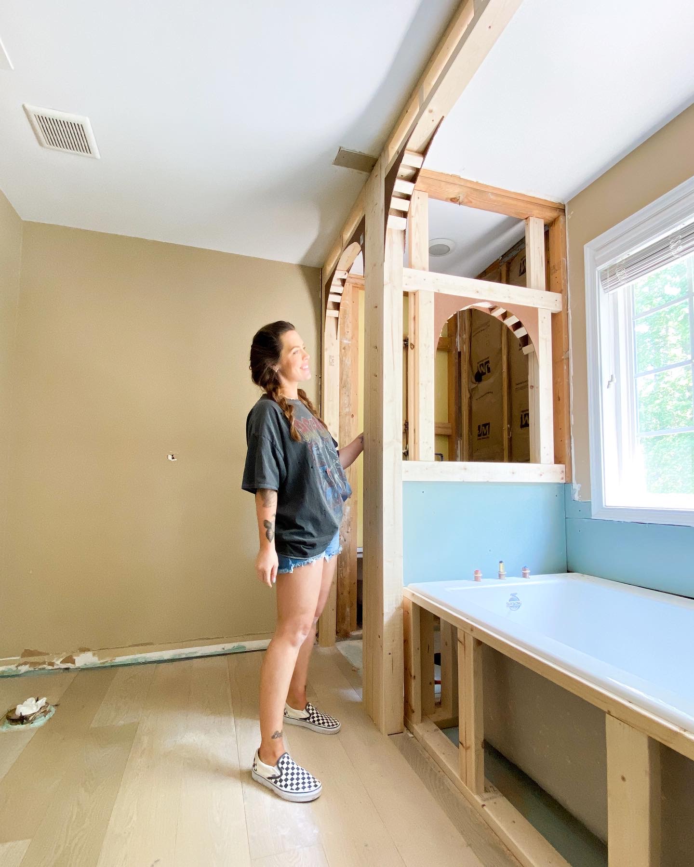
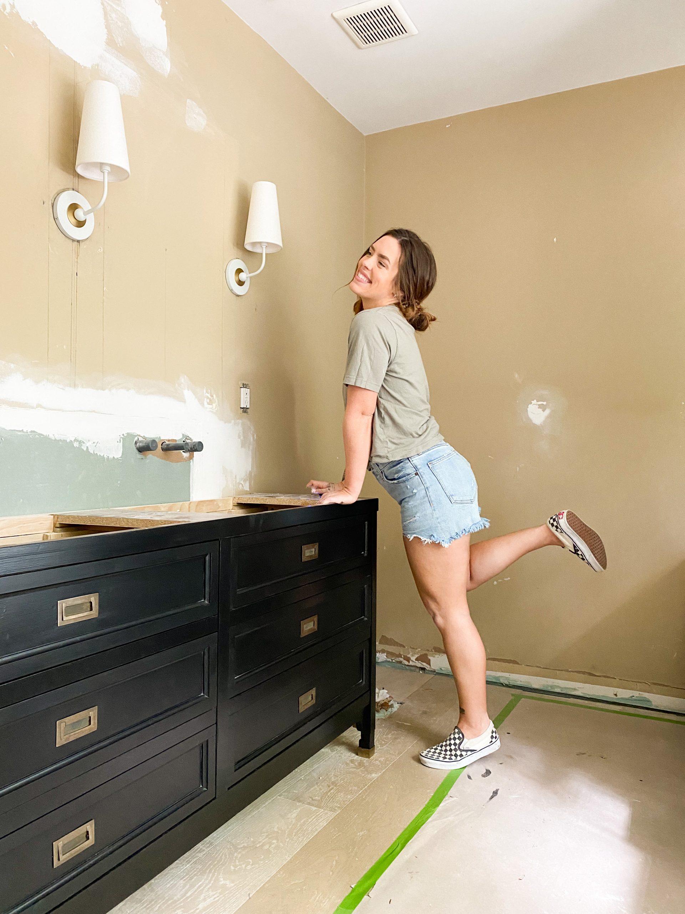
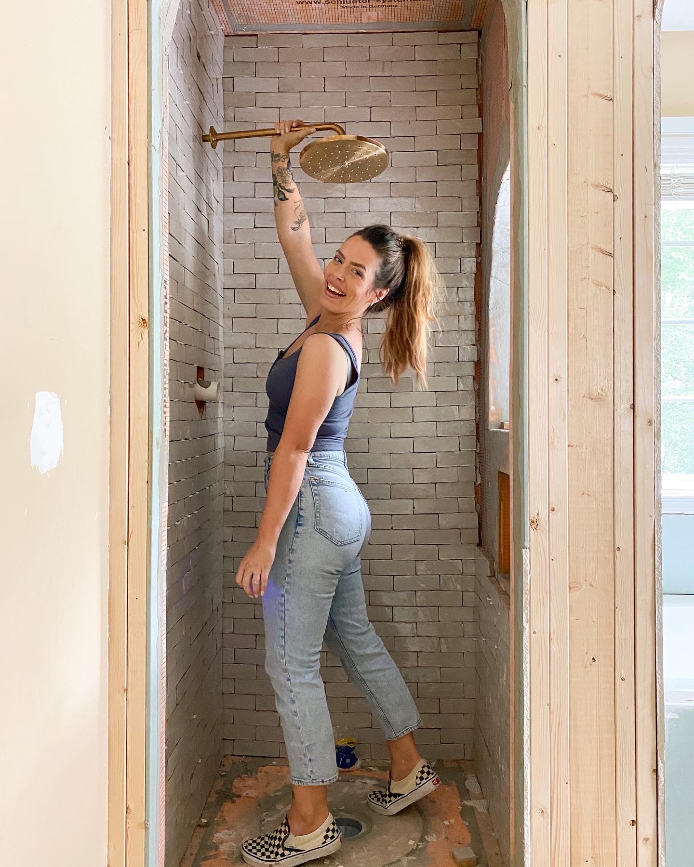
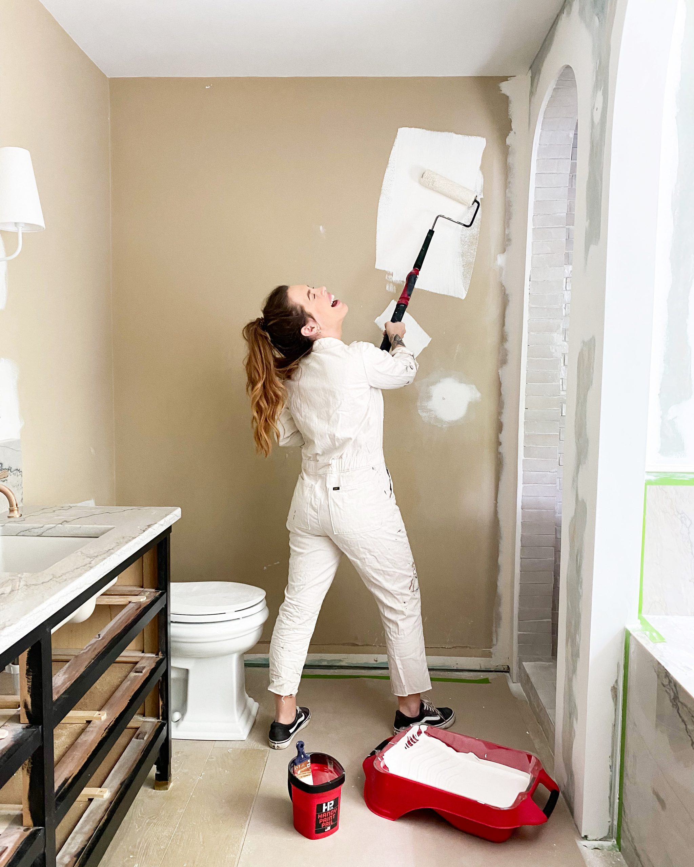
I used some beautiful Zellige Tile for the entire shower nook and installed brass plumbing. I also rewired some electrical to install 3 sconces for more lighting. For the vanity, I repurposed a thrifted dresser by giving it new inset hardware and reworking the drawers to fit around the new plumbing.
This was the hardest work I have ever done, partially because I was on a tight timeline. I am so proud of this bathroom and I learned SO much in the process of renovating it!
Read the full reveal post here!
My Bedroom
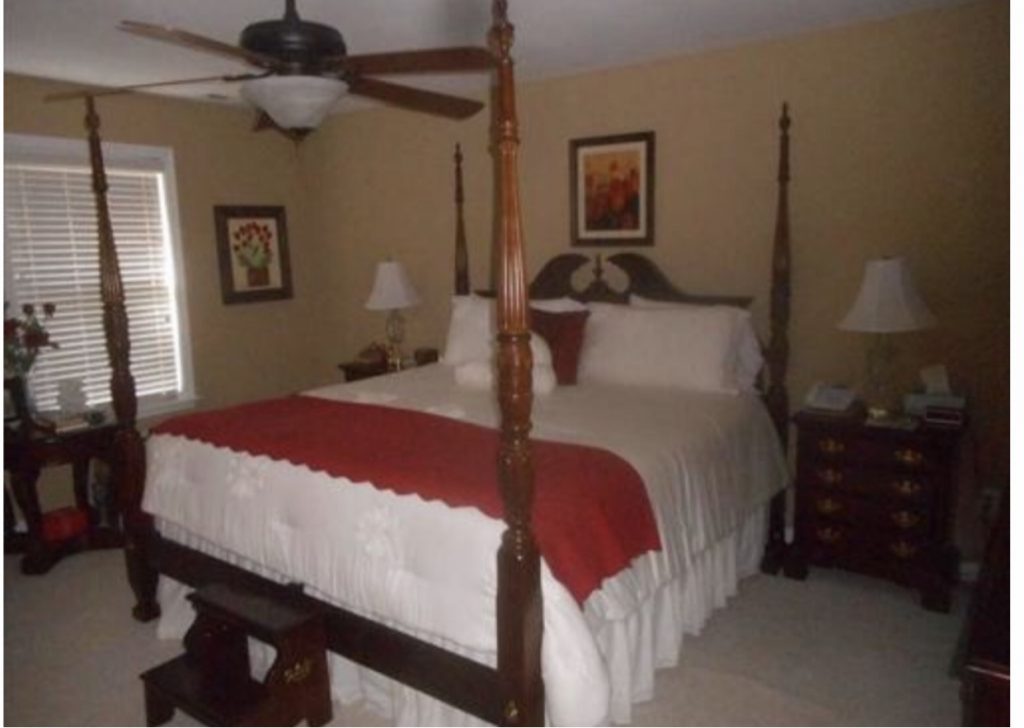
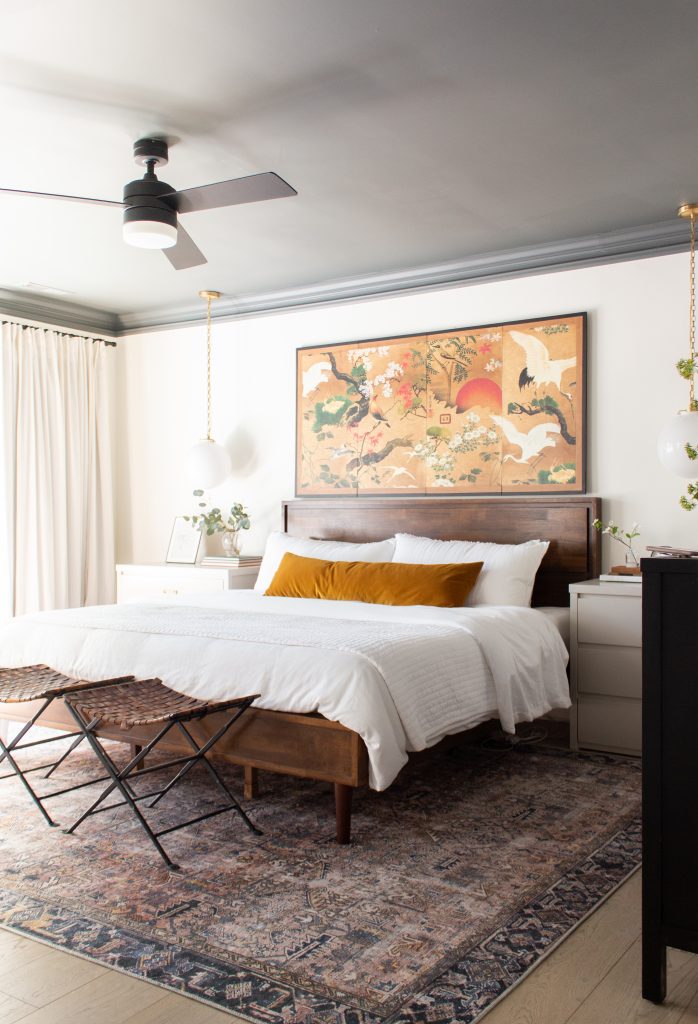
This room might be my favorite in the entire house. I feel like it really encapsulates what my design style is! About two years previous to this, I had done a phase 1 makeover to this space and loved it. My style began shifting so I decided to give it a full makeover. I loved the dark paint. Instead of keeping it on the walls, I installed some chunky ceiling trim and swapped the paint onto the ceiling instead. This created so much drama and brought a bit more light in! Also, I removed the carpet and installed floors that matched the bathroom and closet.
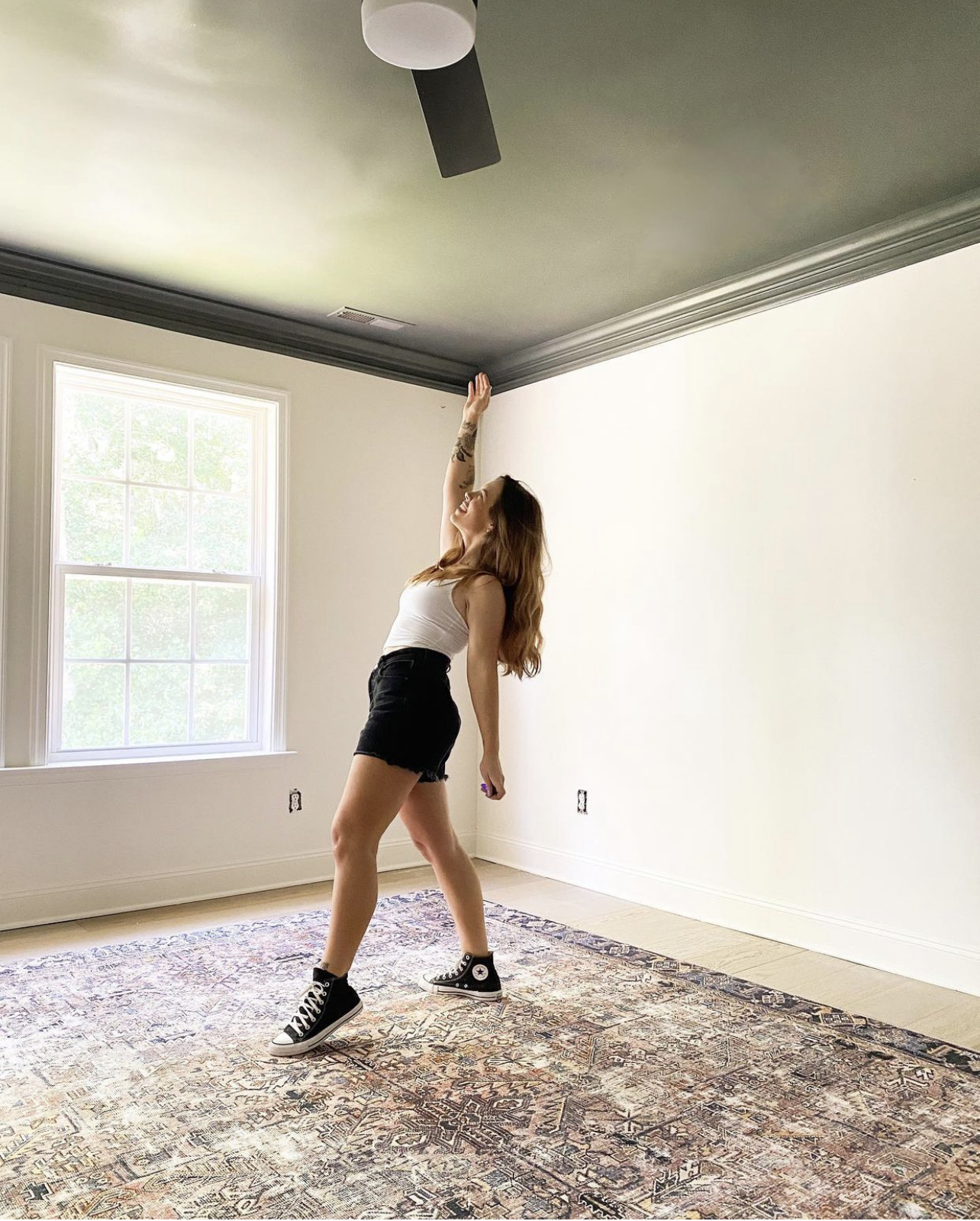
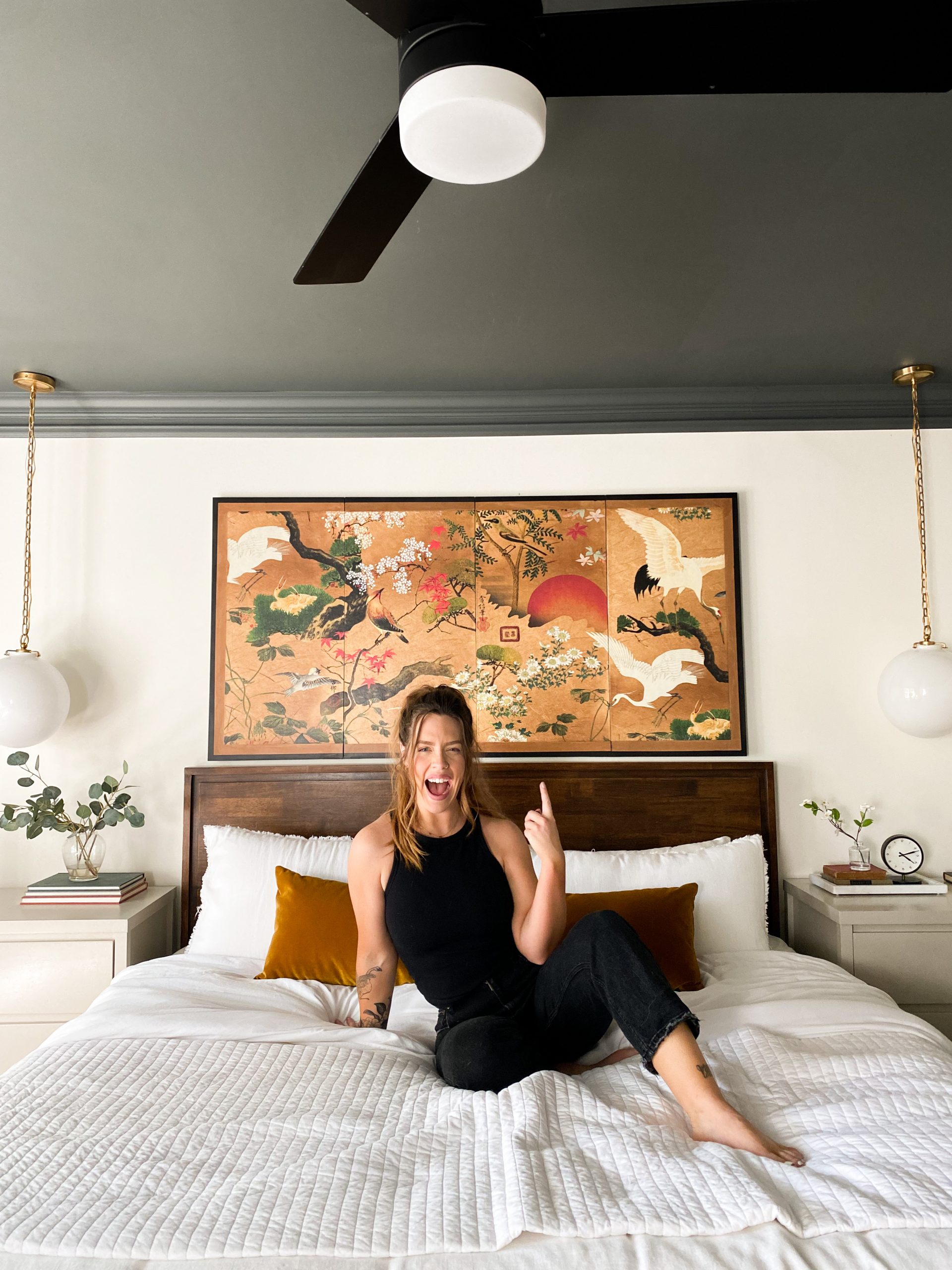
Next, I gave the existing dresser a fresh coat of paint and some new hardware, and cut the legs off of some 3-drawer dressers and used them as nightstands! Then, I swapped out the pendants for some that were a bit more formal, and hemmed/pleated some Ikea curtains using my favorite curtain hacks. I created another of my DIY Frame TV’s with some wood trim and mounted it above a beautiful vintage console table that I found on Facebook Marketplace.
I’d been searching for months to find a large vintage Asian folding screen to hang above my bed and could not find any that were even remotely affordable. So, I created my own using some wallpaper and MDF boards that I cut down to mimic a folding screen! This is my favorite small project that I have ever done!
Overall, this room just makes me SO happy and really represents my personal style!
The Patio
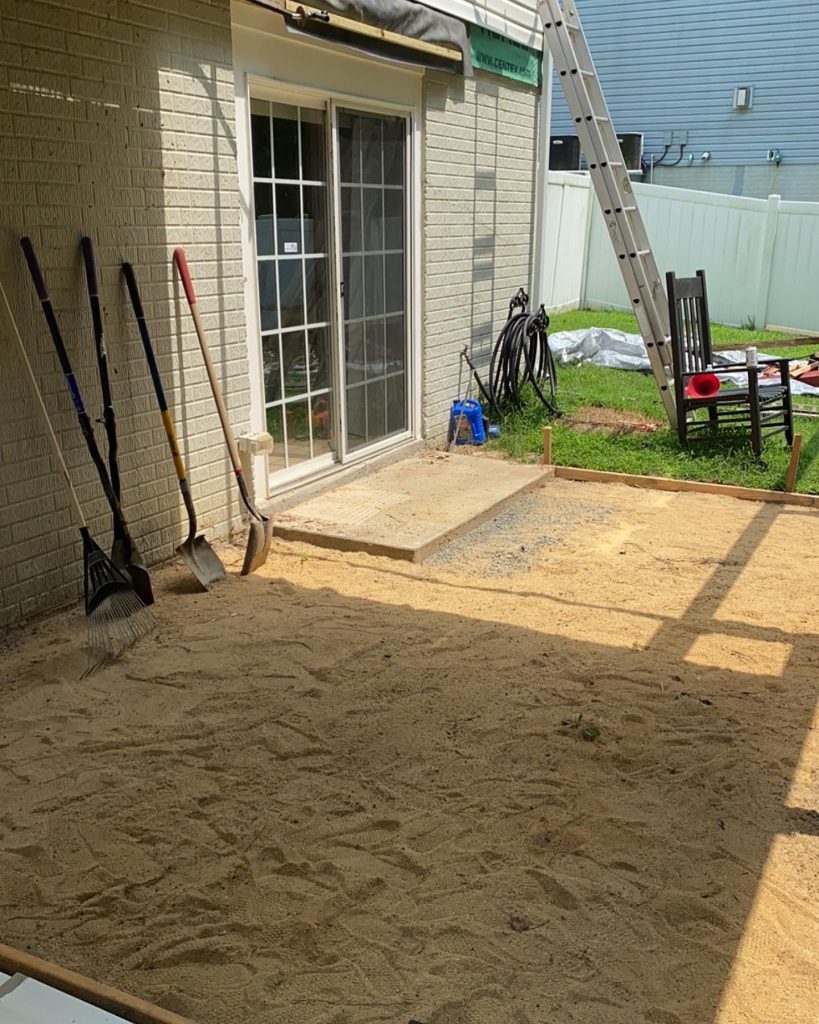
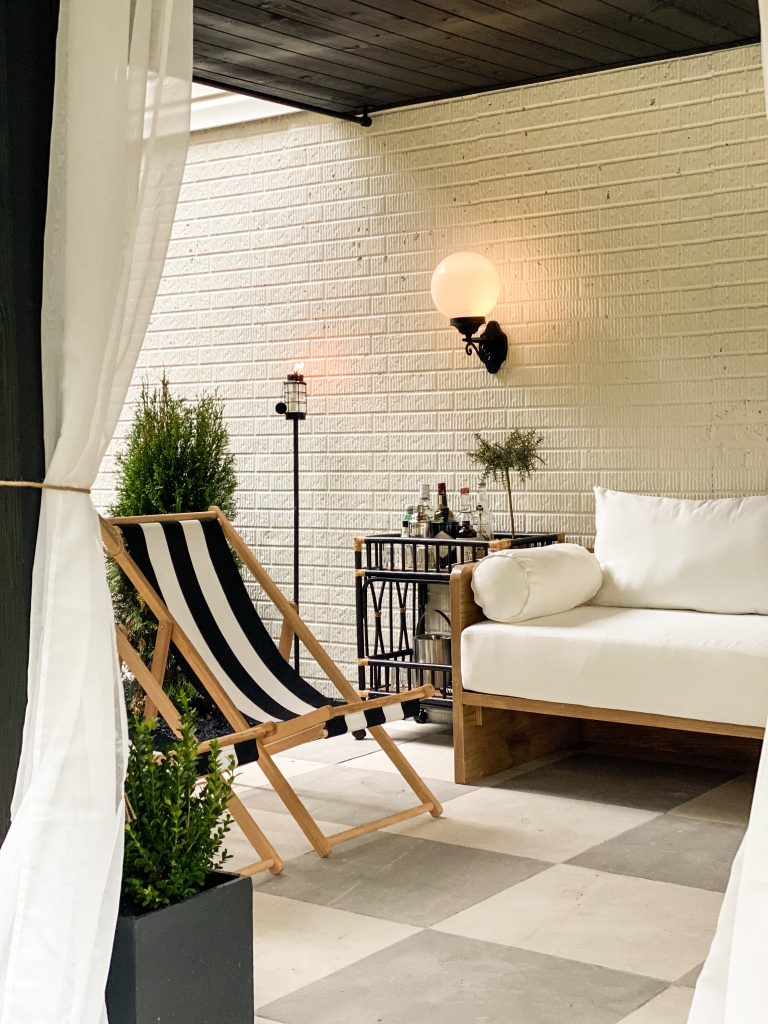
I don’t have an official before photo of this patio, but you can probably get the idea from this one. This was a small area under the deck that has just really sad. Once we decided to begin with the deck makeover, I knew that I wanted to create a really beautiful retreat in this area. Up on the deck, I installed a gutter system to prevent rain from traveling under it. This gave me the option to create a closed in ceiling for the patio. I did that using tongue and groove boards which I painted black. I also ran some wiring to install a large outdoor fan.
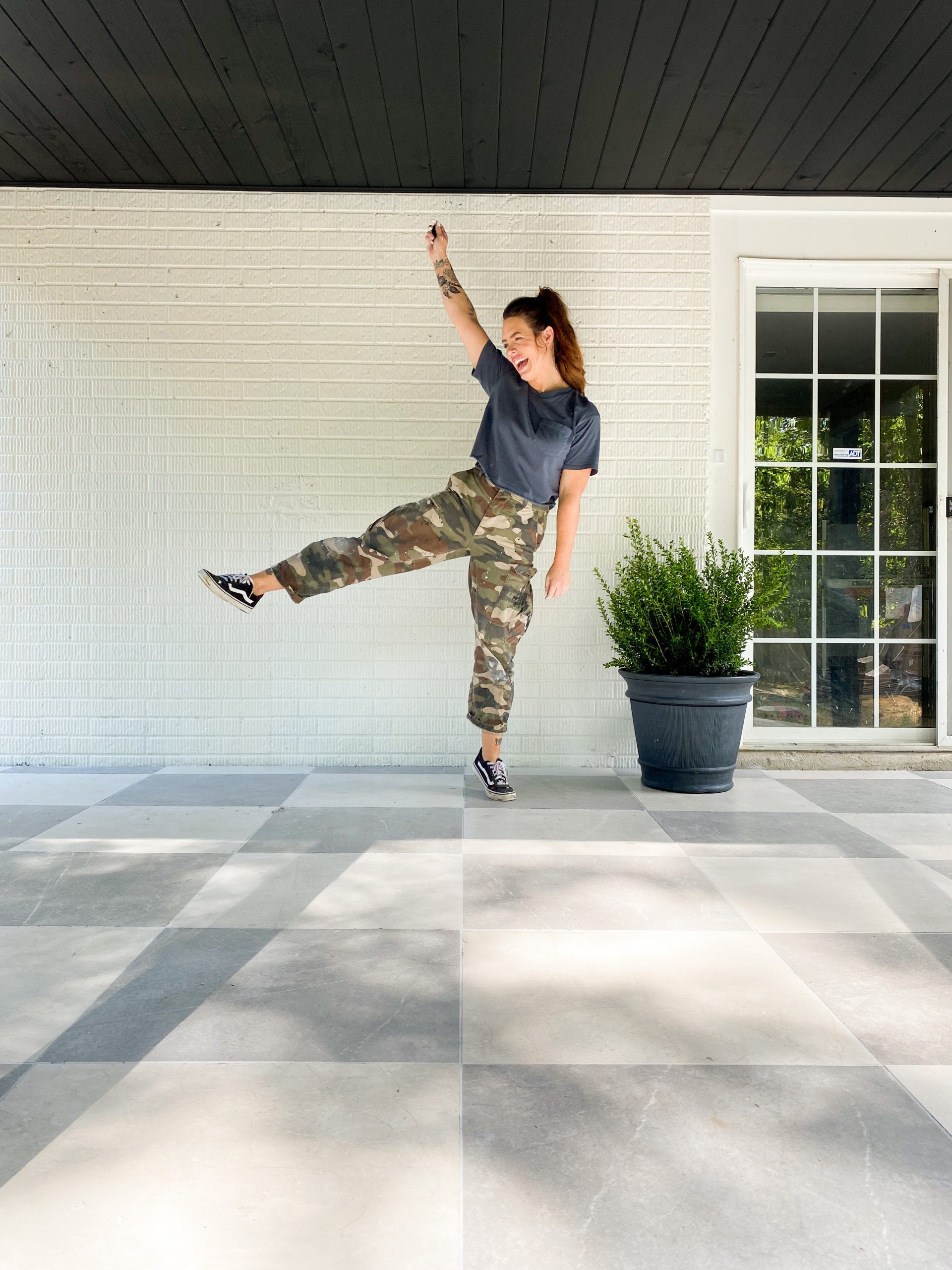
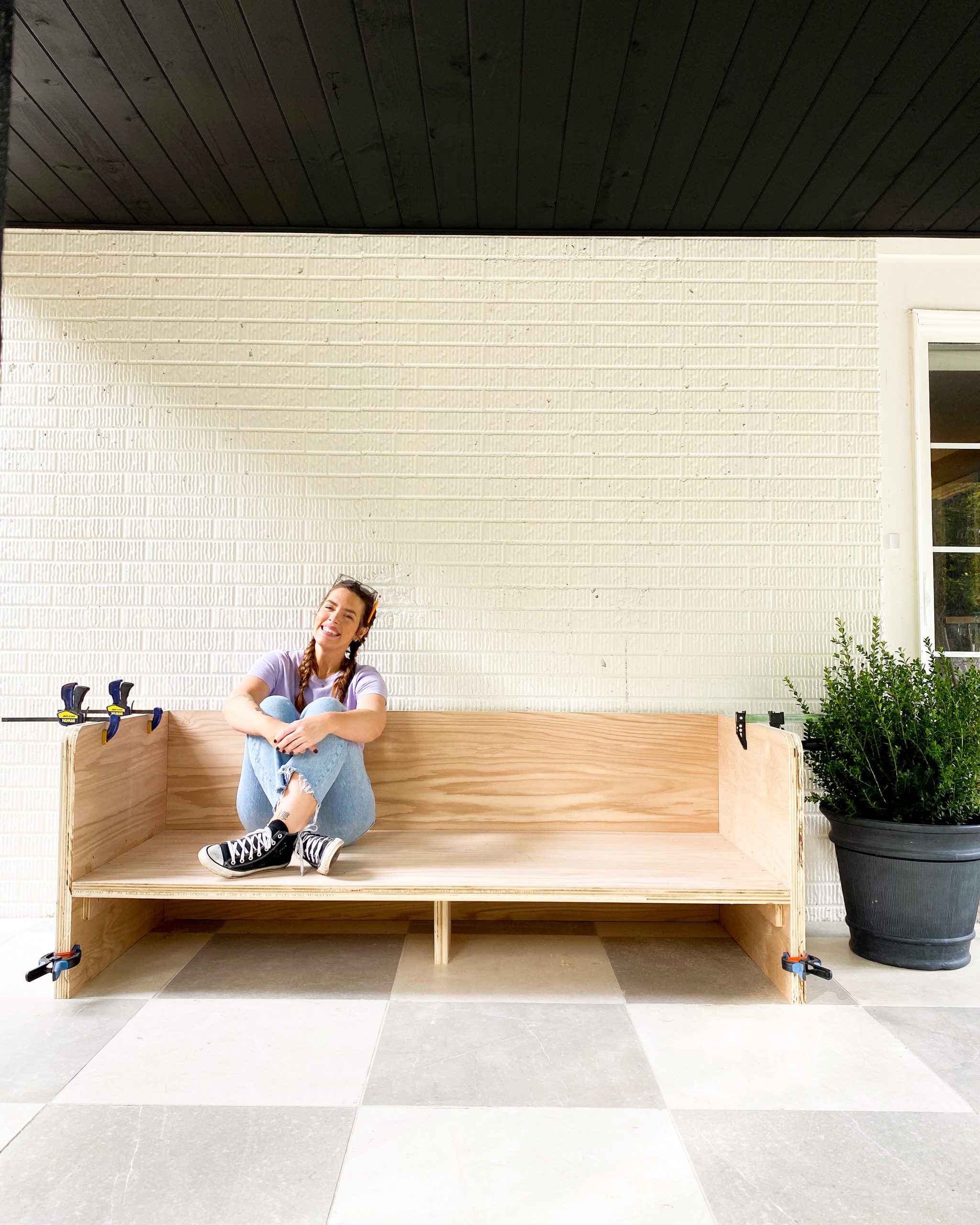
We had someone come and extend the existing concrete slab to fill the entire space. Then, I installed some large format porcelain tiles in a checkerboard pattern. Also, I gave the exterior of the house a fresh coat of paint and installed some sconces for cozy lighting. I really wanted a sofa for this space but could not find one that was affordable and looked like what I envisioned, so I decided to build one using plywood that I sealed with marine sealer! Then, I made some cushions for it using some canvas fabric and made sure to sew zippers on them so that I can easily remove and wash them. Finally, I finished the space by hanging some sheer outdoor curtains on some DIY rods and placed a bar cart and cafe table! It’s the best place to hang out when the weather is nice!
Tiffany’s Study
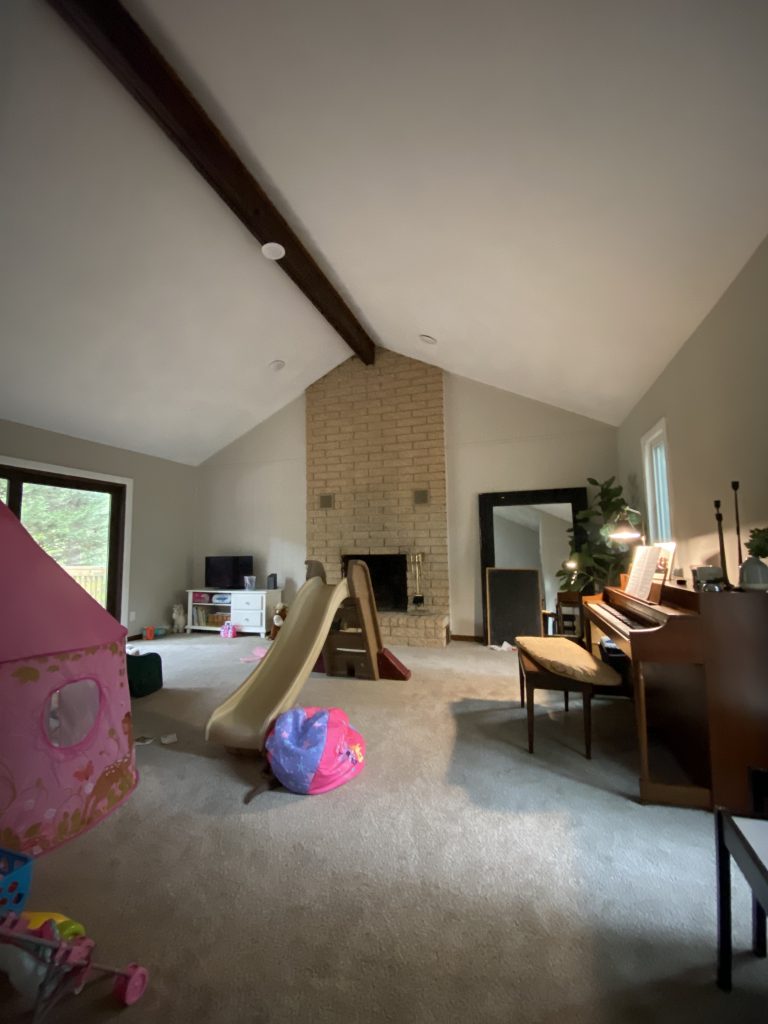
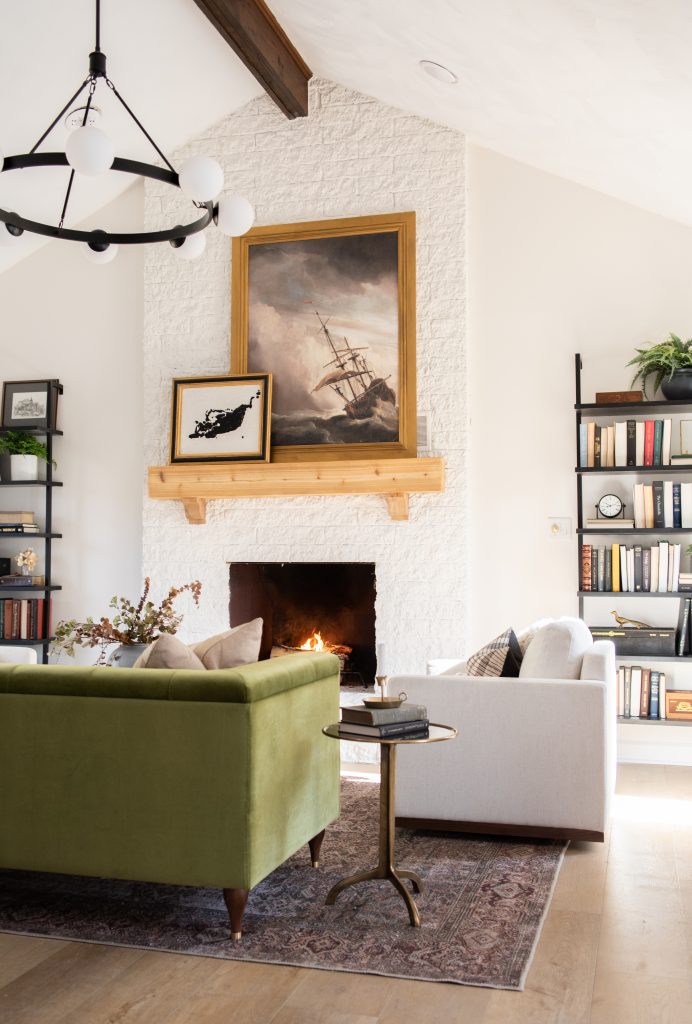
This room had lots of challenges. This was a large and nonfunctional space at my best friend’s house that she wanted to be a gathering space. We removed the carpet and replace it with LVP flooring, and gave the fireplace a makeover using grout and paint. I build a simple wood mantle and created some art to fill it. We also removed the dated wood paneling and installed some fresh drywall. We painted the entire room (in addition to the sliding door and windows) and hung up some curtains (also using my Ikea hacks). To fill an empty corner of the room, I created a chess table using a thrifted table and leftover tile from my laundry room makeover.
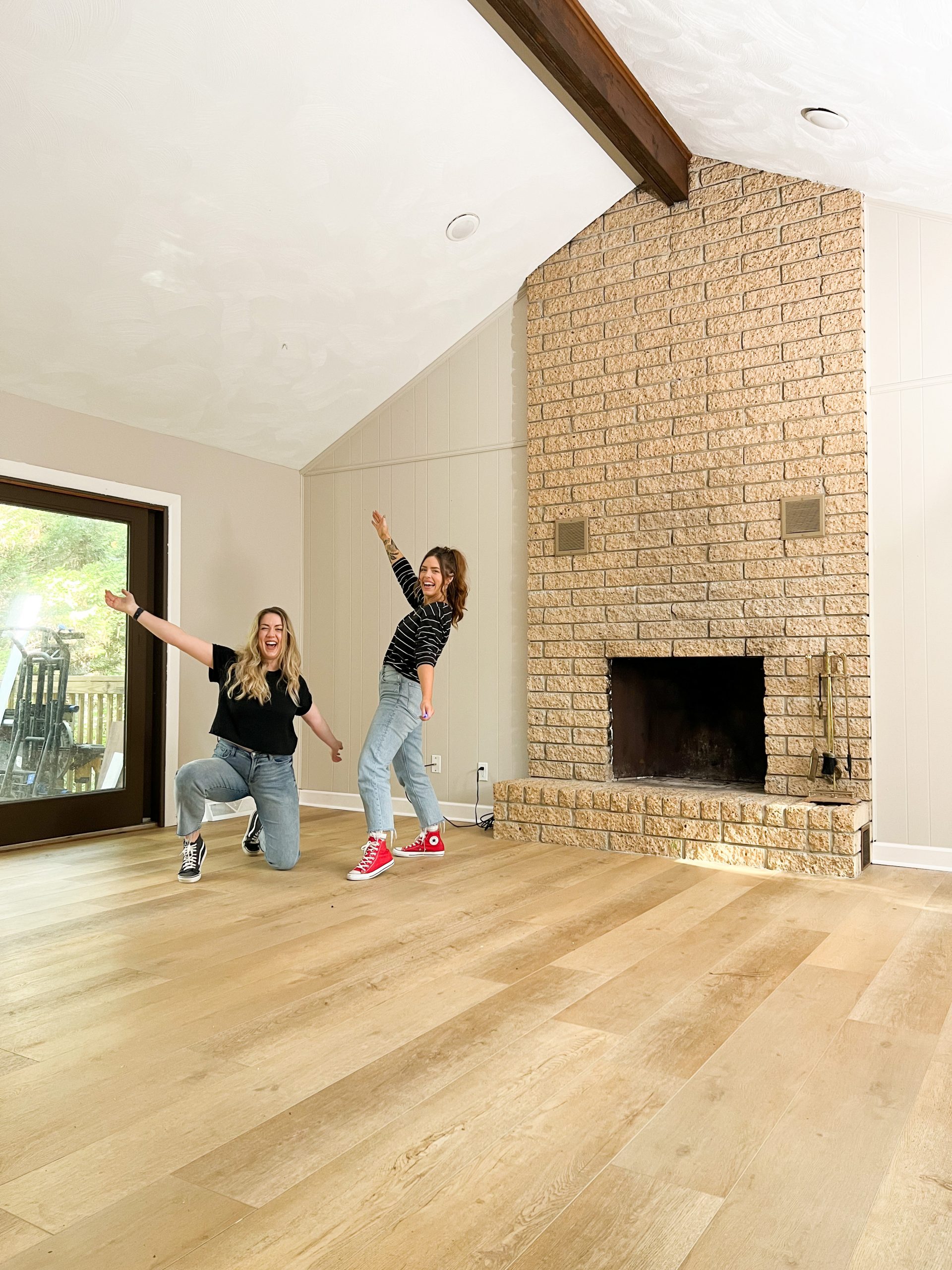
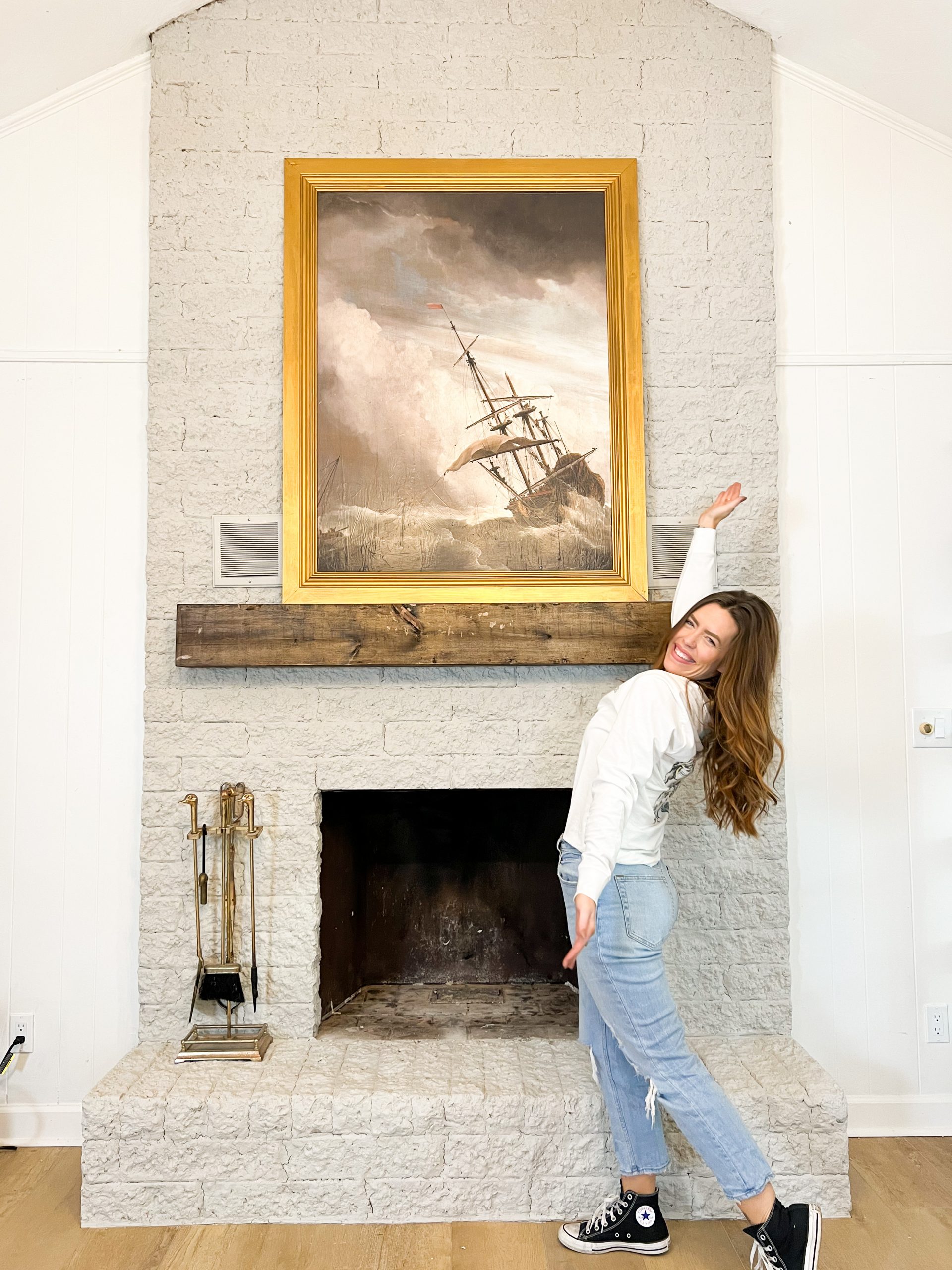
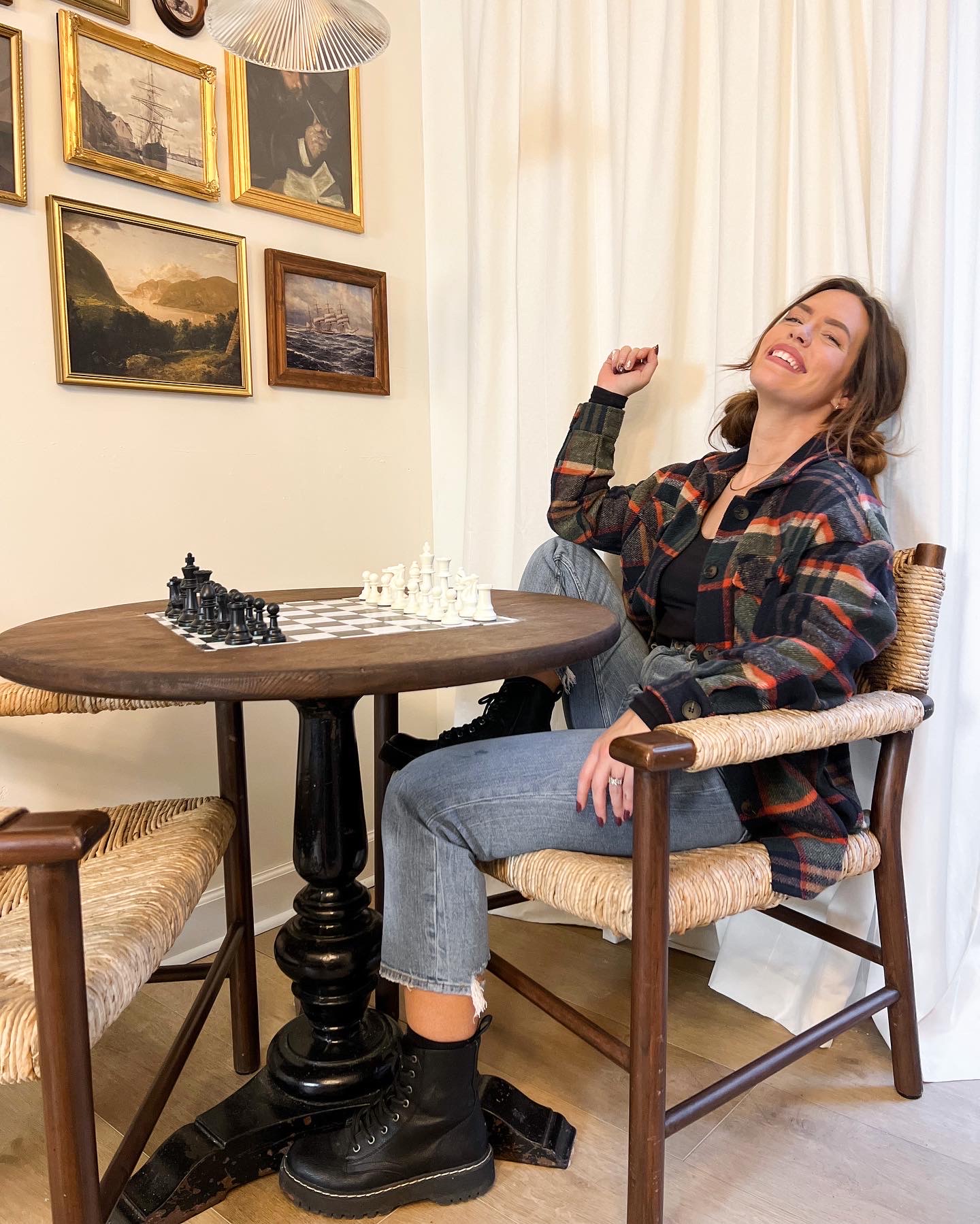
We hung new lighting and some modern bookcases to flank the fireplace. I created a gallery wall in the awkward chess table corner and made a simple vent cover to disguise the air return vent. Additionally, I removed and replaced the dated balusters with some more modern ones and painted them white to match the walls. I used a vintage bar cabinet to create a bar area (this is my favorite part of the room). This room really went from feeling gloomy and dated to fresh and cozy!
Read the reveal post here!
I am so proud of all these 2021 room renovations. I can’t wait for what’s in store for 2022!
-Cass
You are so talented and have made amazing spaces. All the furniture that you have made is so professionally done!! Be very, very proud of yourself! Can hardly wait to see what 2022 brings.
Thank you so much!! Building furniture is SO fun for me!!
That’s an incredible amount of work!!!!
It really was! I can’t believe it!
I wish you could come to my house and work your magic. So much creativity and FUN. I can tell it brings you joy.
Emily
Hayes, Va
That would be so fun!! And yes, it really does bring me so much joy!!
Love love your style can’t wait to see what’s next.
Thank you so much!! I can’t wait!
Cass I’ve followed you for a few years now and 2021 was one for the books! You are by far one of my favourite accounts to follow. I love everything you’ve done, but the room makeover for your best friend WOW. Total transformation! Can’t wait to see what’s in store for 2022 ❤️
WOW thank you so much!!
Love what you do and how you do it!!
THANK YOU!!!
I love all your makeovers and your energy and smile. I love your sharing your mom’s story and your family’s love for one another. 🙂 Is there a post on your main bedroom makeover with all the resources and details? I’d love the paint colors on the wall and ceiling. 🙂 I can’t find it on your site. Thank you!! Keep on being YOU!
LOVE the folding screen!!! I want to make one for my home. What wallpaper did you use. I can’t find it. Thanks! You are such an inspiration! Anna
I absolutely love all of your ideas! I would like to see more on your bedroom makeover if possible, and can you share where you found your bed? Fabulous work!
i was wondering what color paint you used on the ceiling for your bedroom? i love it so much! also, is the rug in there the chrislovesjulia loloi terracotta one??
you have awesome style!